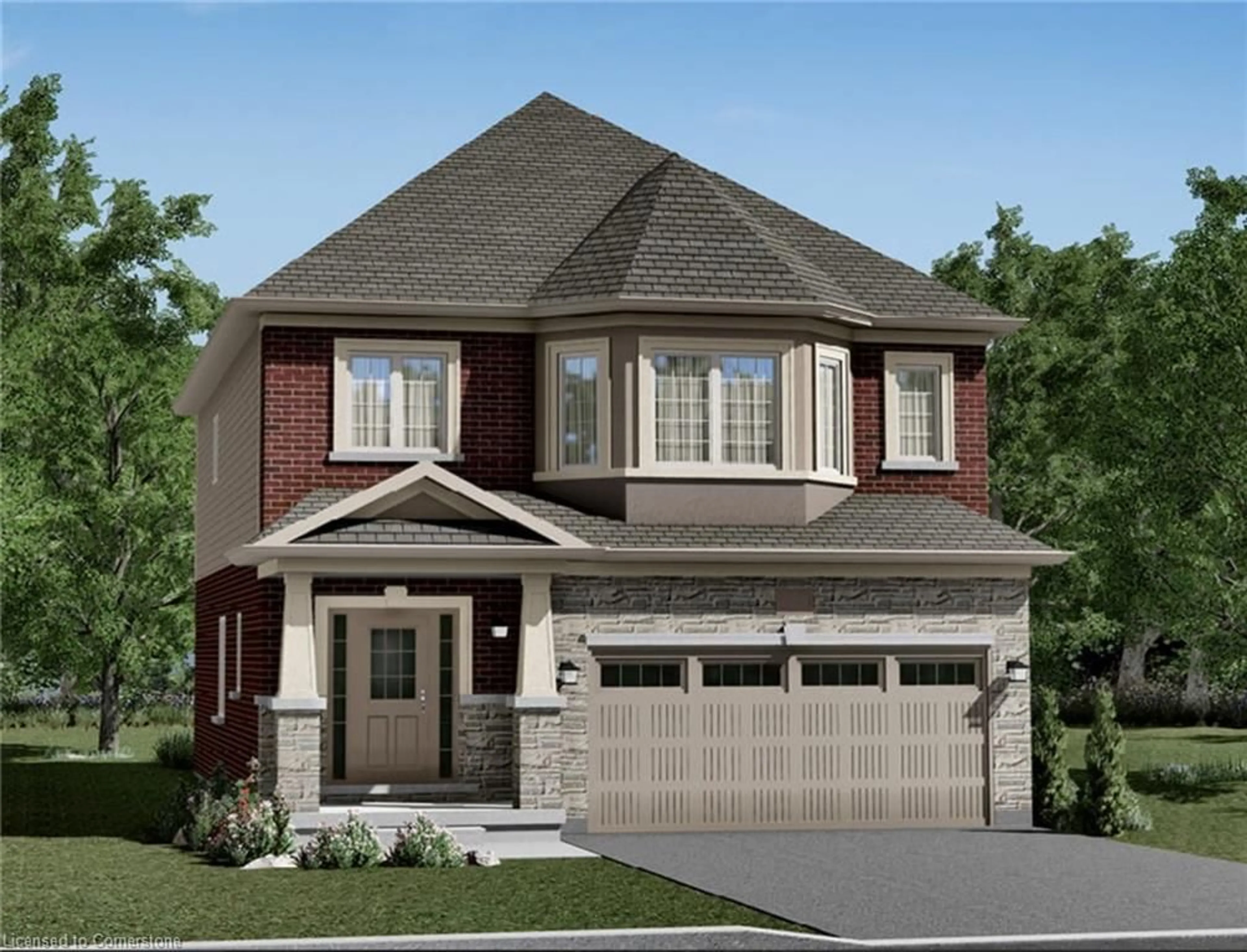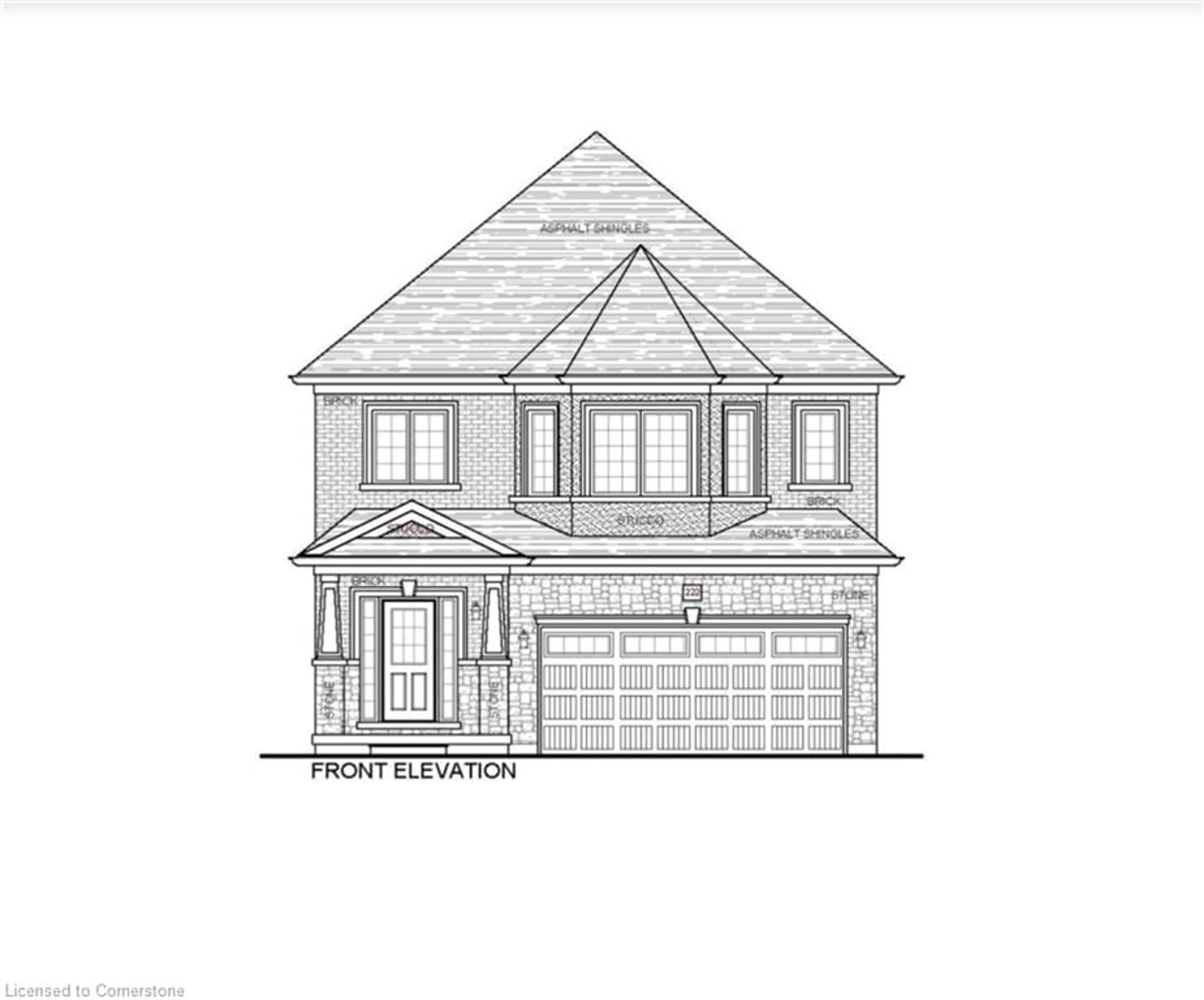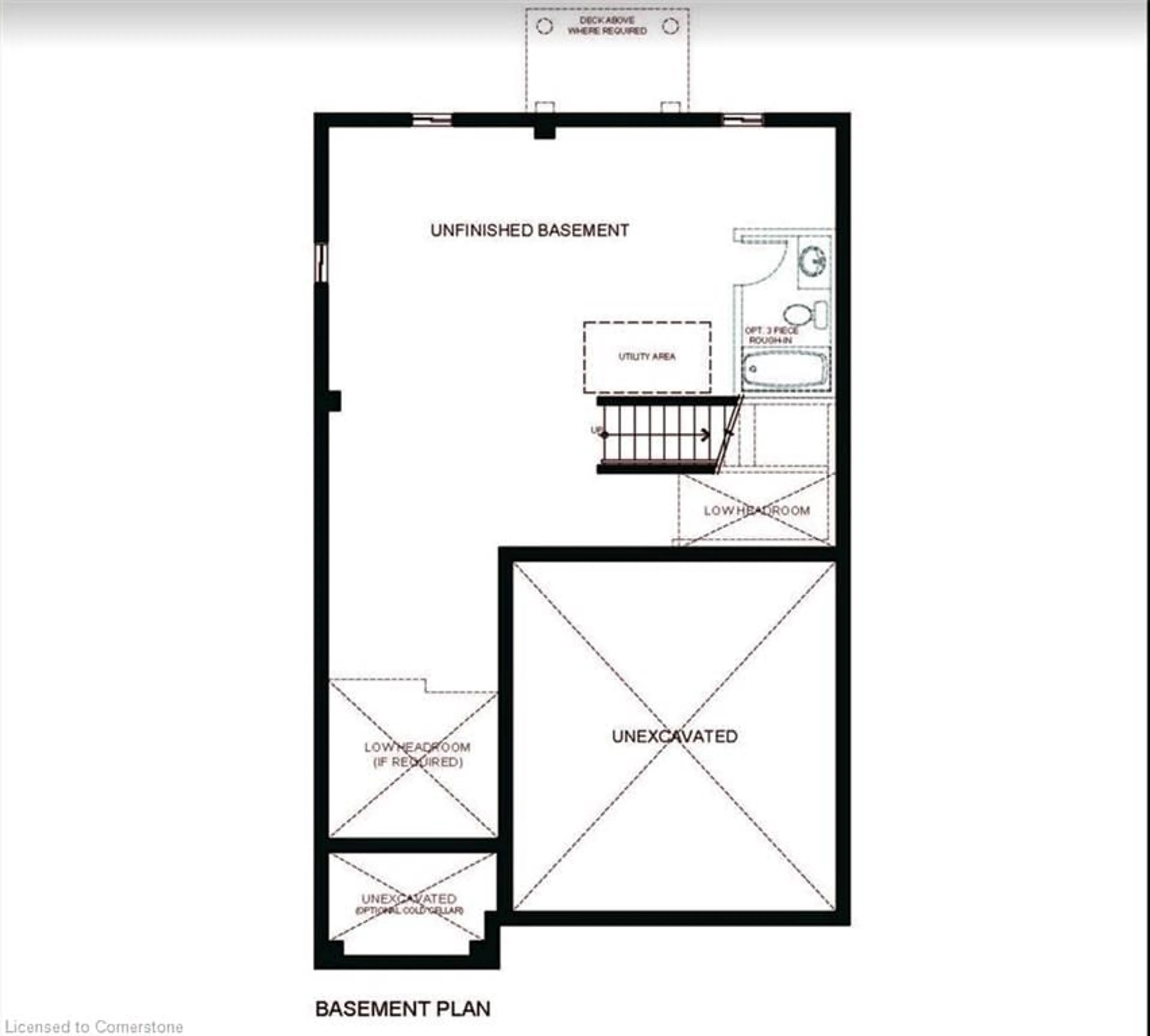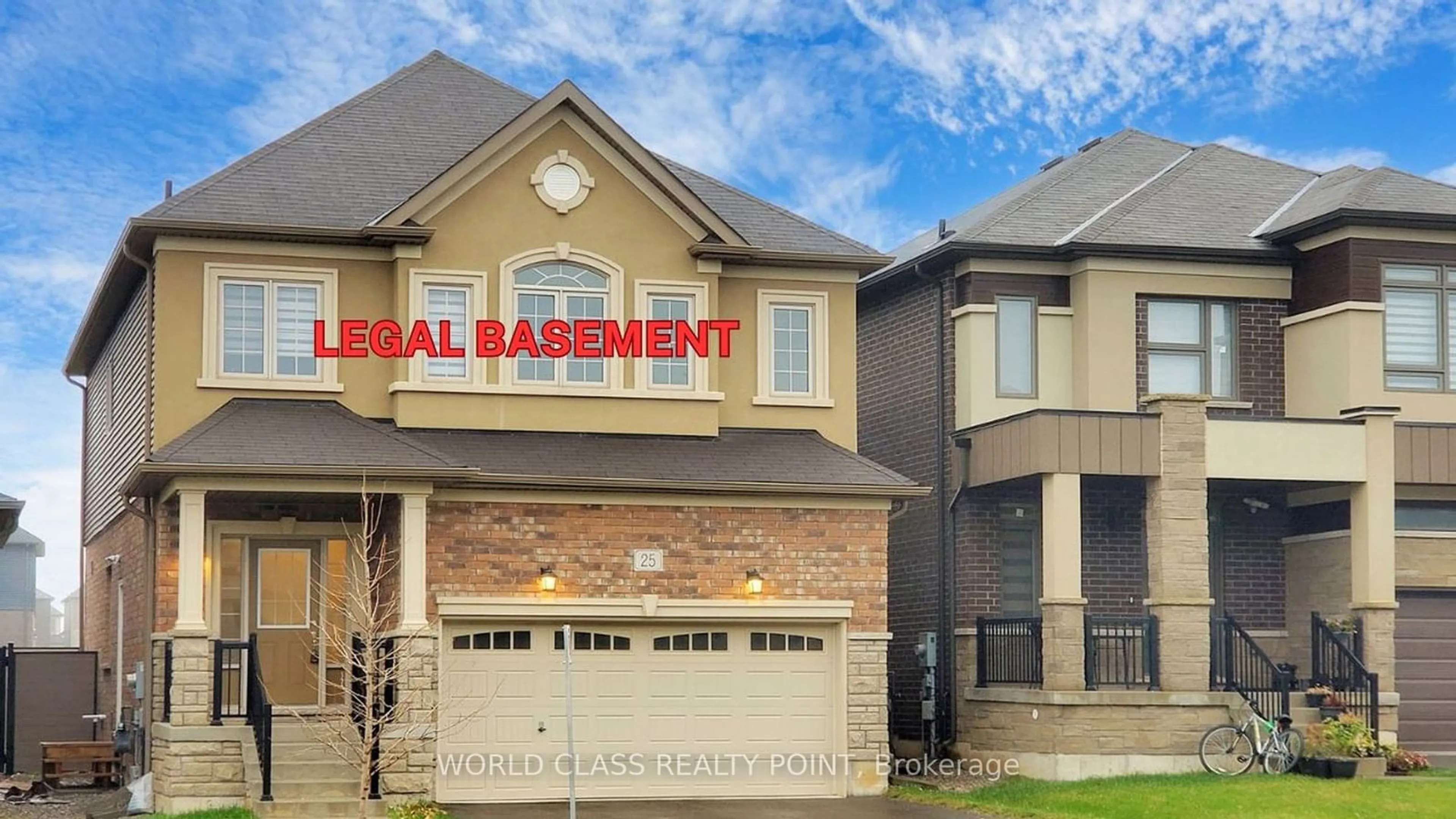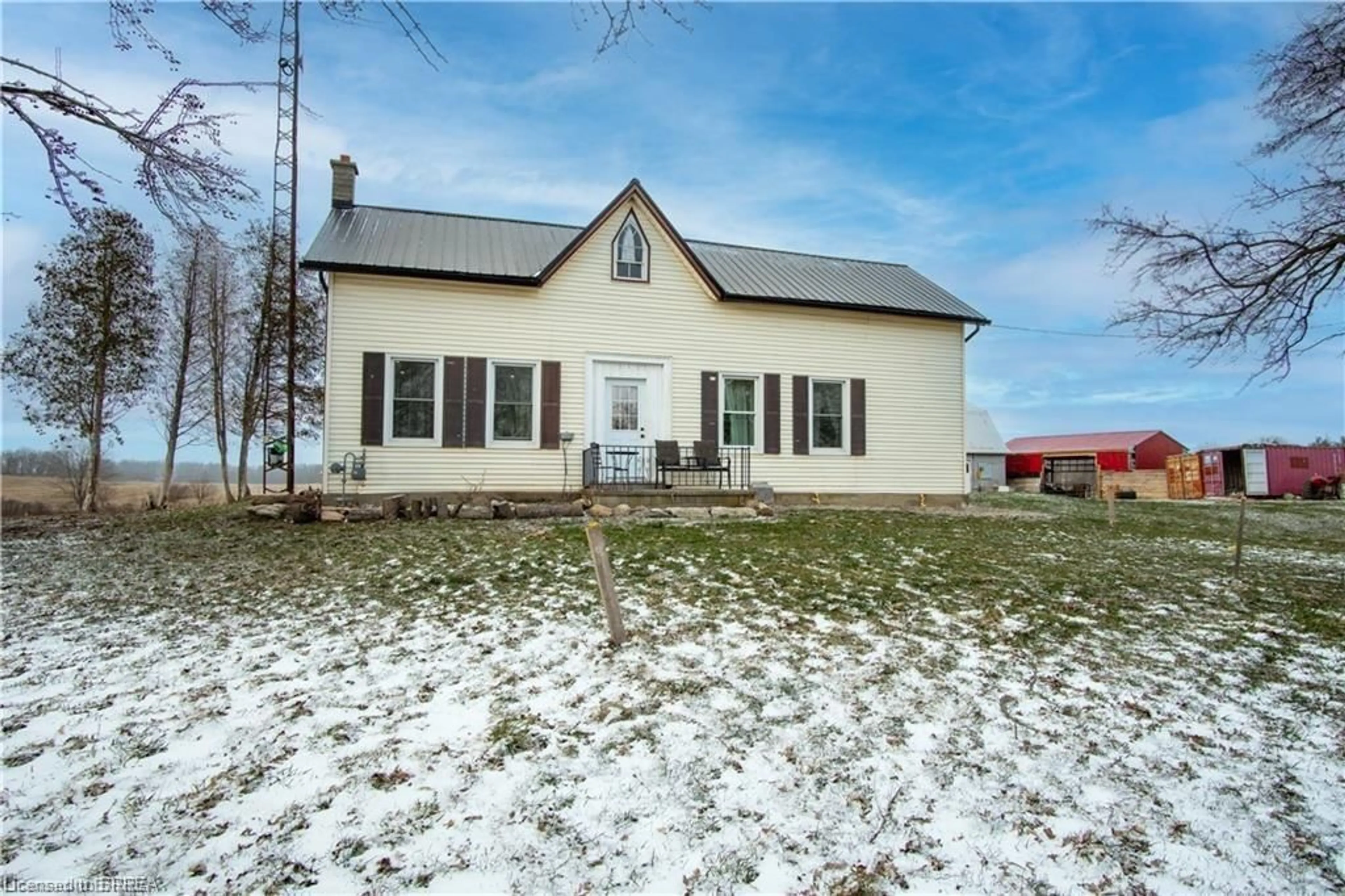309 days on Market
282 Potruff Rd, Paris, Ontario N3L 3E3
$1,379,900
Get pre-approvedPowered by Rocket Mortgage
Detached
5
3 + 1
~2211 sqft
Contact us about this property
Highlights
Estimated ValueThis is the price Wahi expects this property to sell for.
The calculation is powered by our Instant Home Value Estimate, which uses current market and property price trends to estimate your home’s value with a 90% accuracy rate.Not available
Price/Sqft$624/sqft
Est. Mortgage$5,926/mo
Tax Amount (2023)-
Days On Market309 days
Description
Assignment Sale. Target turnover September 2024. Brand New Single Detach, 5 beds, 3 baths, double garage, great room and more. Property is on finishing stage and pending assessment. No showings available. Onsite drive by at your own risk.
Property Details
StyleTwo Story
View-
Age of property-
SqFt~2211 SqFt
Lot Size-
Parking Spaces4
MLS ®NumberXH4183108
Community NameBrant
Data SourceITSO
Interior
Features
Heating: Forced Air, Natural Gas
Basement: Full, Unfinished
Exterior
Features
Sewer (Municipal)
Parking
Garage spaces 2
Garage type -
Other parking spaces 2
Total parking spaces 4
Property History
Log In or Sign Up to see full historical house data.
Now
ListedFor Salefor$1,379,900Active
309 days on market
Listing by itso®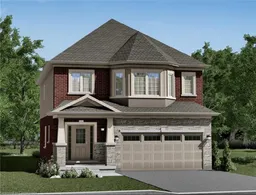 8
8
 8
8Now
ListedFor Salefor$1,379,900Active
309 days on market
Listing by rahb®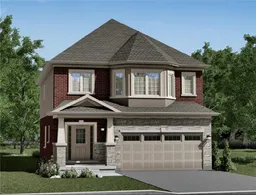 8
8
 8
8Property listed by Right At Home Realty, Brokerage

Interested in this property?Get in touch to get the inside scoop.
