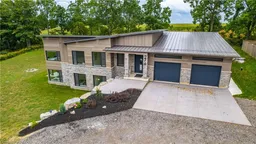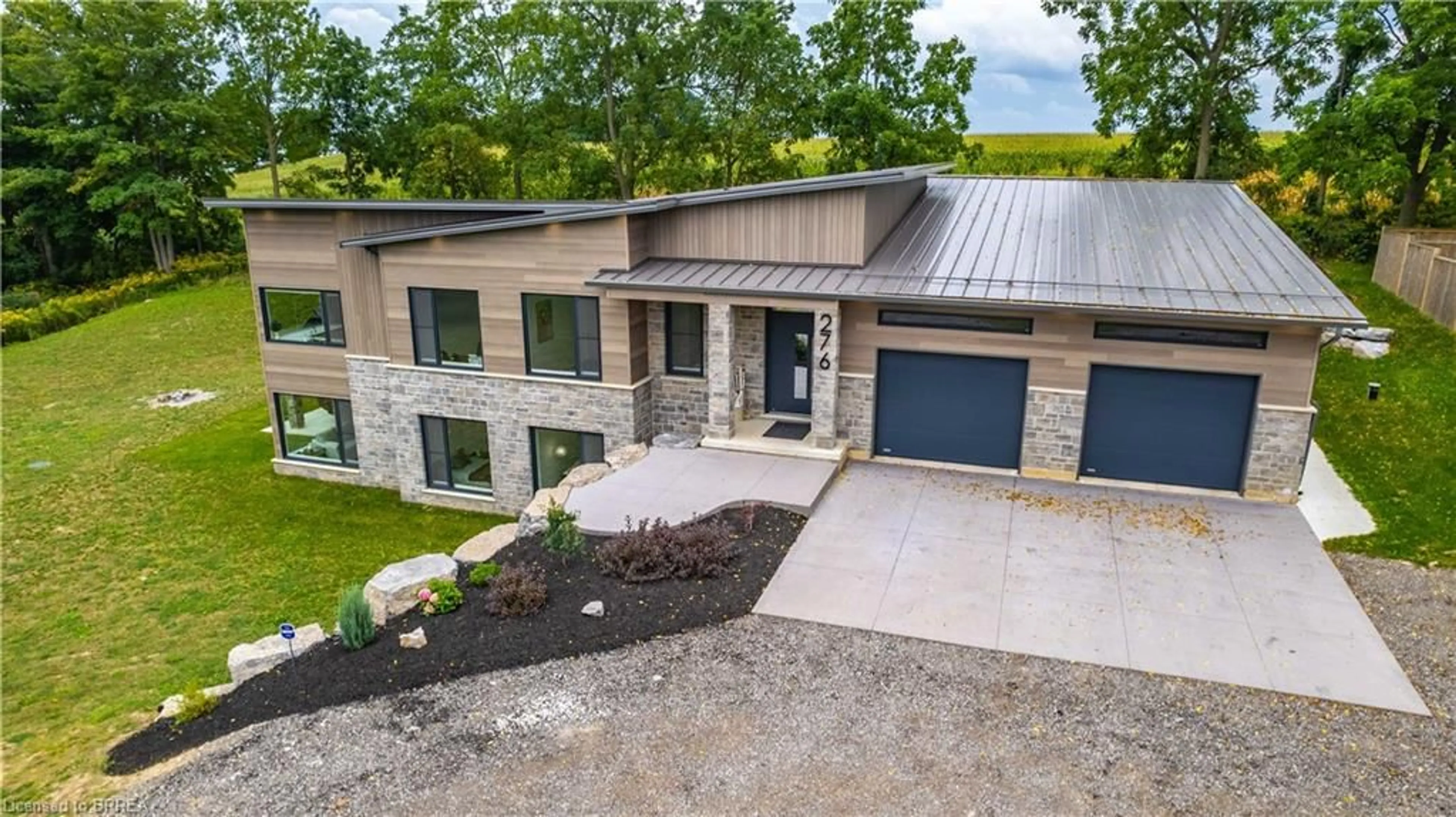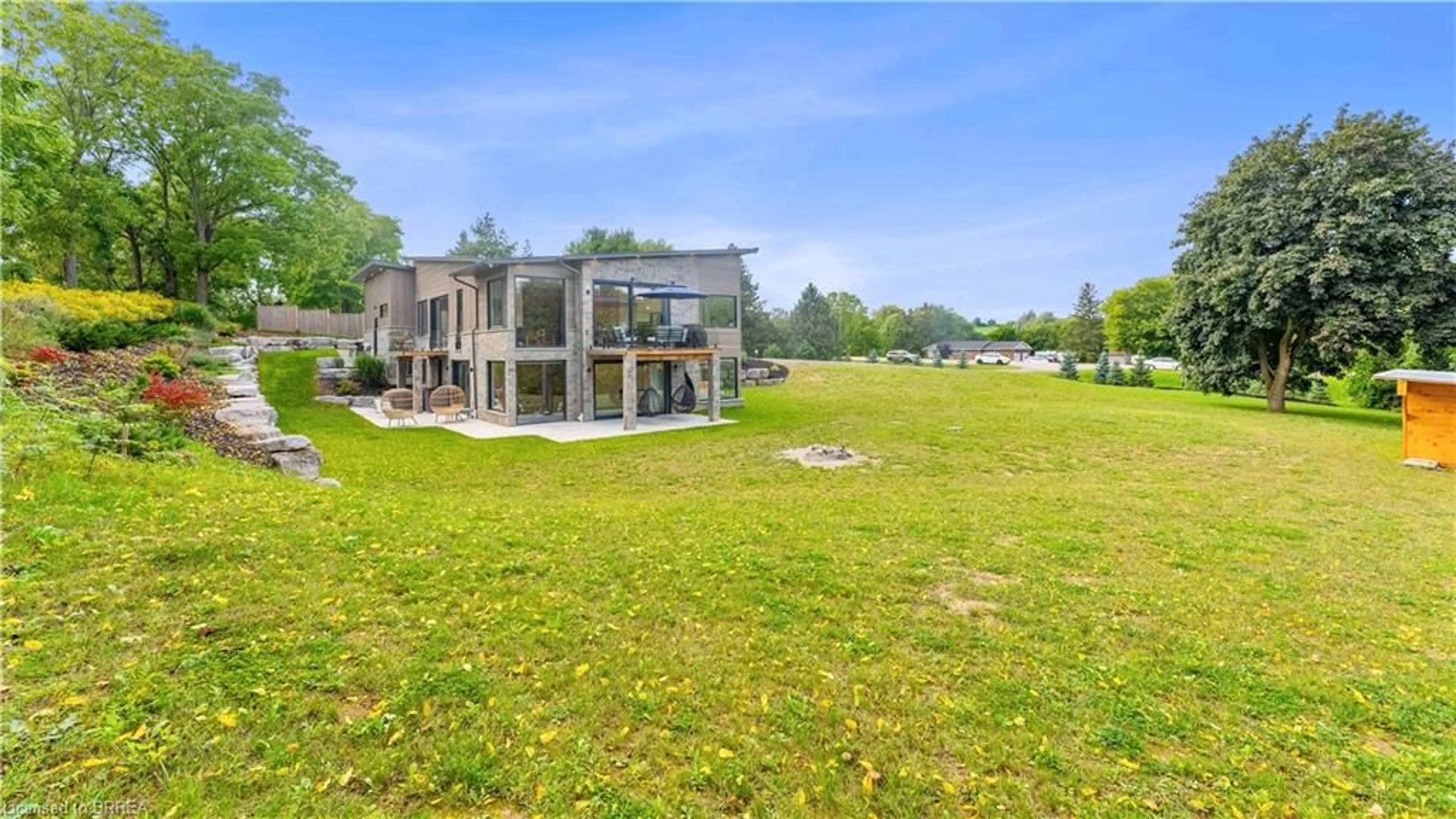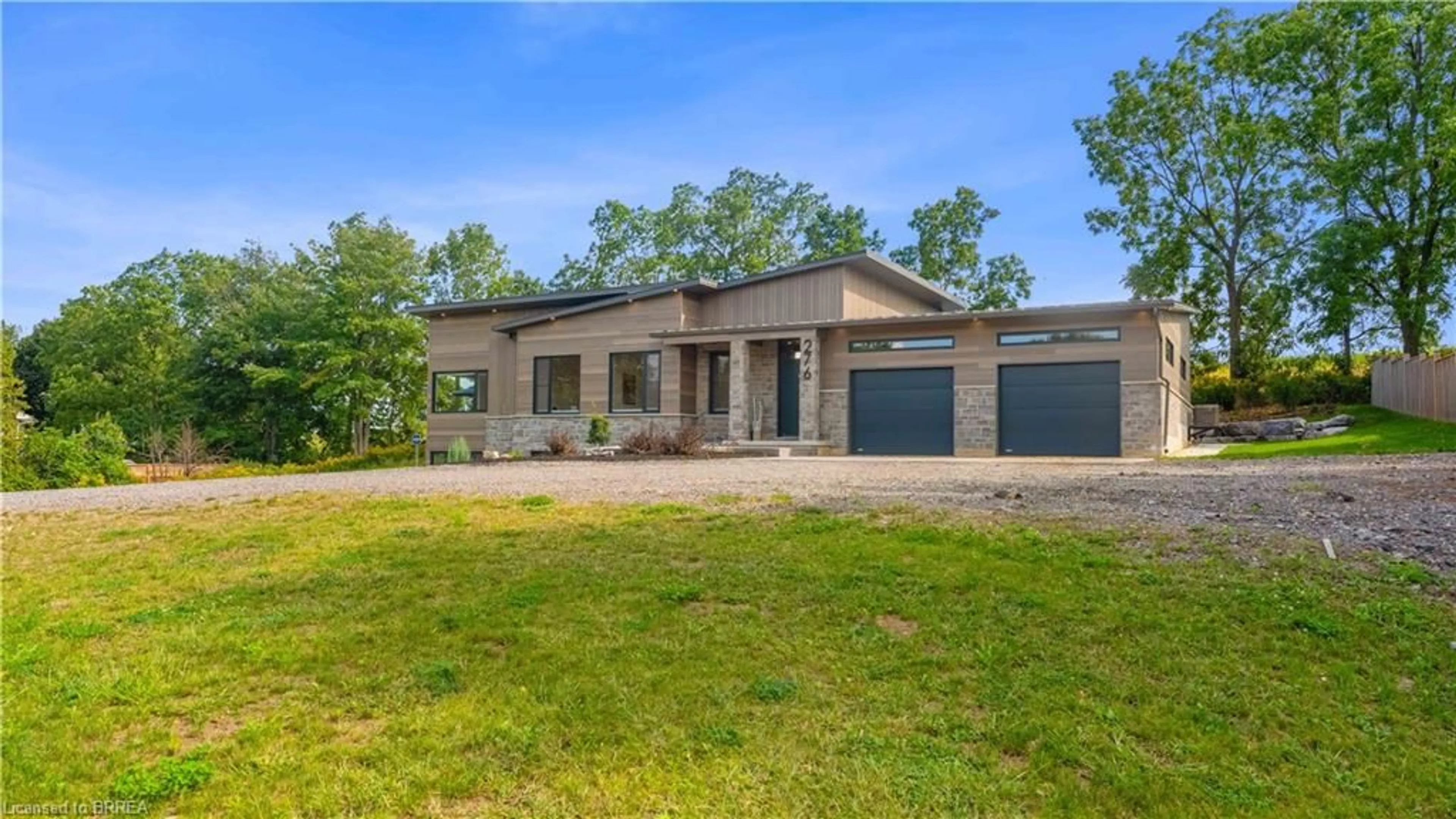276 5 Hwy, St. George, Ontario N0E 1N0
Contact us about this property
Highlights
Estimated ValueThis is the price Wahi expects this property to sell for.
The calculation is powered by our Instant Home Value Estimate, which uses current market and property price trends to estimate your home’s value with a 90% accuracy rate.$2,118,000*
Price/Sqft$490/sqft
Days On Market122 days
Est. Mortgage$8,074/mth
Tax Amount (2023)$8,464/yr
Description
Prepare to be impressed with this exceptional custom built beauty! Situated on the outskirts of St. George and just minutes to Brantford and Cambridge on more than an acre, this home is stunning both inside and out while offering close to 4000 sq ft of living space. It's the attention to detail that truly sets this one apart from the rest. Seamlessly blending contemporary design with the ultimate of form & function, the floor plan is perfect for day to day living and provides the ideal space & flow for entertaining and the gorgeous floating staircase easily integrates both levels creating a light & airy vibe. The magazine worthy kitchen is a chefs delight with it's clean lines and understated elegance boasting an abundance of cabinetry and workspace along with it's endless views of the countryside. Homes of this caliber sure don't come alone very often and the discerning buyer will appreciate all that this one has to offer. It's incredibly light-filled throughout with the vast amount of floor to ceiling windows & glass doors, combining the great outdoors with the beauty inside. Imagine having morning coffee on your own private terrace in the primary bedroom suite and then finishing the day winding down in your infrared sauna. The lower level is equally outstanding, bright and spacious, boasting polished concrete heated floors with an oversized recroom the leads out onto two separate patio areas (yes 2!) so indoor-outdoor living is truly effortless here. From the custom designed linear accent wall to the fingerprint-scan entry door, the wall-hung toilets, lift & slide doors, Chameleon vacuum and the many details in between, every finish has been thoughtfully planned and executed with quality and care. Welcome home to exceptional living! Book your private showing today!
Property Details
Interior
Features
Main Floor
Eat-in Kitchen
4.62 x 3.84Living Room
4.52 x 2.62Porch
4.22 x 3.05Bathroom
4-Piece
Exterior
Features
Parking
Garage spaces 3
Garage type -
Other parking spaces 10
Total parking spaces 13
Property History
 50
50


