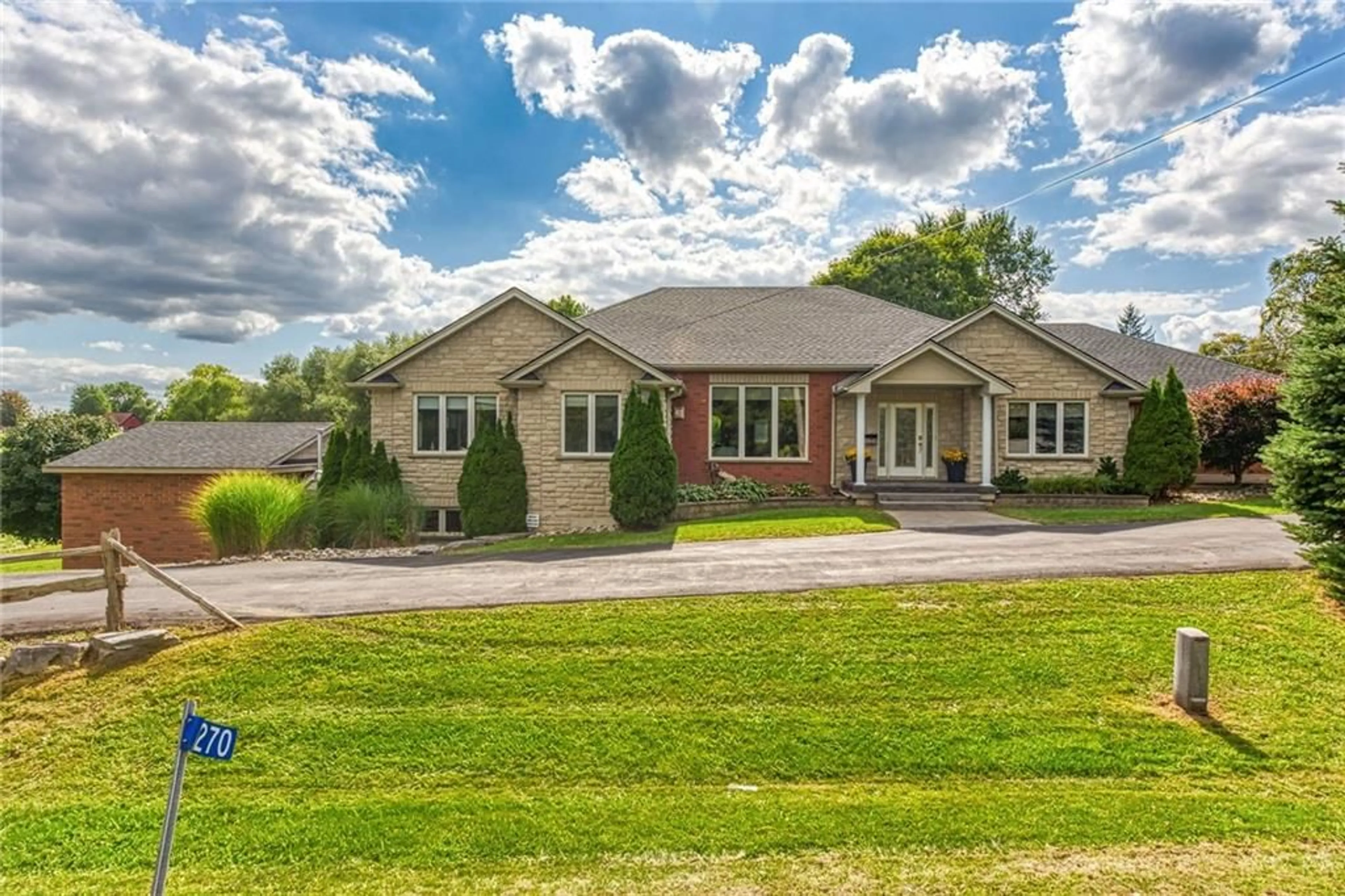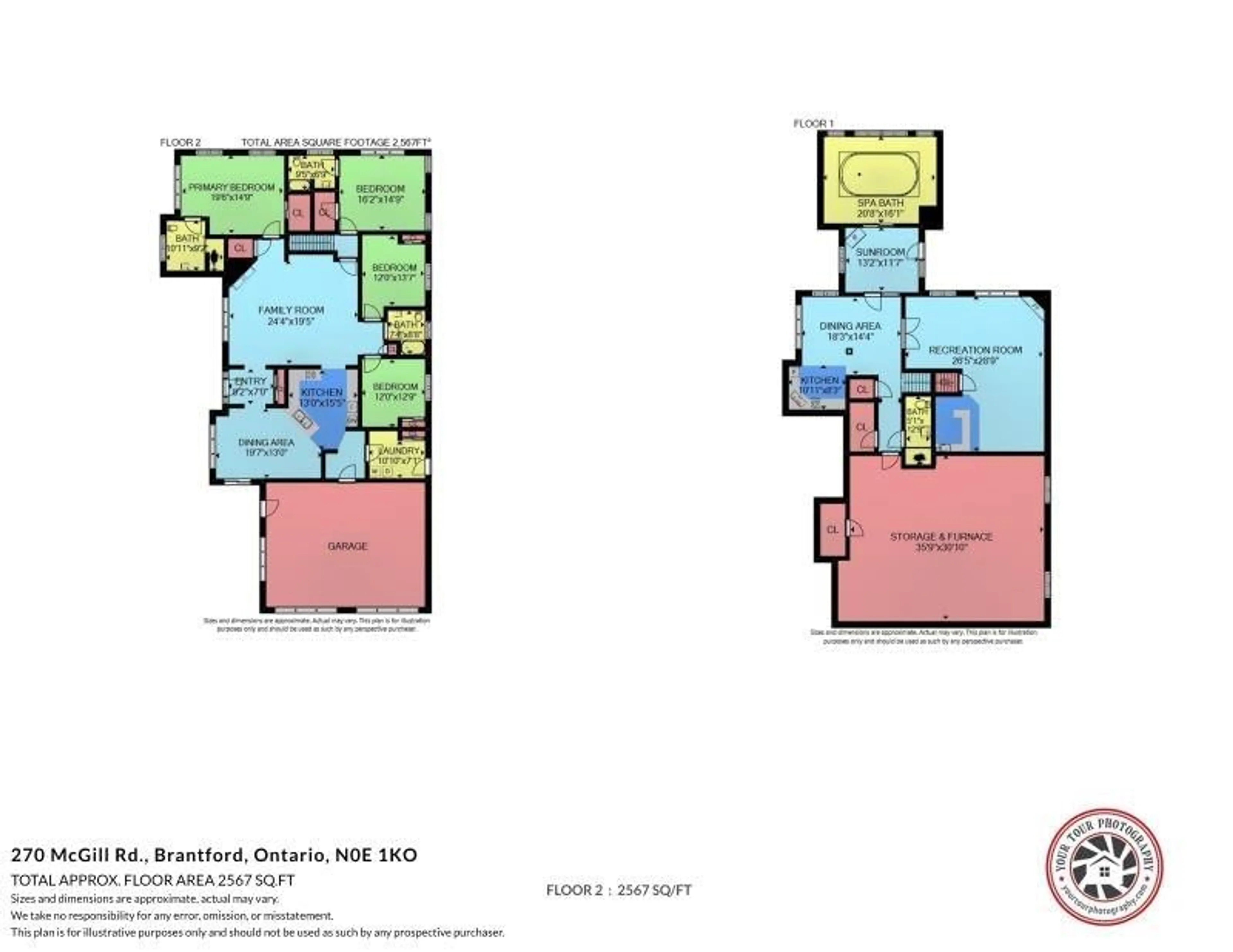270 McGill Rd, Brantford, Ontario N0E 1K0
Contact us about this property
Highlights
Estimated ValueThis is the price Wahi expects this property to sell for.
The calculation is powered by our Instant Home Value Estimate, which uses current market and property price trends to estimate your home’s value with a 90% accuracy rate.$1,714,000*
Price/Sqft$408/sqft
Days On Market67 days
Est. Mortgage$6,871/mth
Tax Amount (2023)$7,195/yr
Description
Check out this fully accessible large family home, with its own therapeutic indoor swim spa and elevator. A bright home, with over 5000 sq ft of living space. Featuring 4 bedrooms. 4 full baths, 2 kitchens, 2 natural gas fireplaces, indoor swim spa in beautiful cedar lined fully insulated room, heated with its own HVAC system and pellet stove. Finished basement accessible by elevator and traditional stairs is home to a large family room and kitchen with dining area with easy walk out to large concrete patio and large windows over looking over 1 acre of property, surrounded by farmers fields where horses frolic throughout the days. Enjoy the sunroom and nearby stamped patio. There is so much more including barrier free entries from the triple car garage, easy access showers in the two primary bedrooms. Great opportunity for large families, with fully contained in law suite. City water and natural gas services this home.
Property Details
Interior
Features
M Floor
Kitchen
13 x 13Kitchen
13 x 13Living Room
24 x 19Fireplace,Hardwood Floor
Living Room
24 x 19Fireplace,Hardwood Floor
Exterior
Features
Parking
Garage spaces 3
Garage type Attached, Asphalt
Other parking spaces 8
Total parking spaces 11
Property History
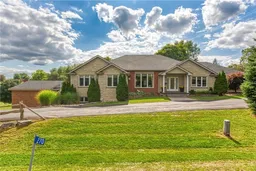 46
46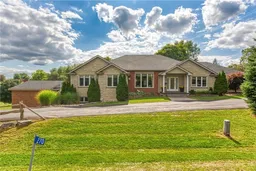 46
46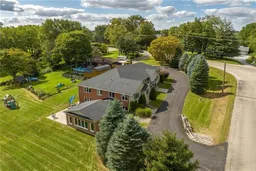 46
46
