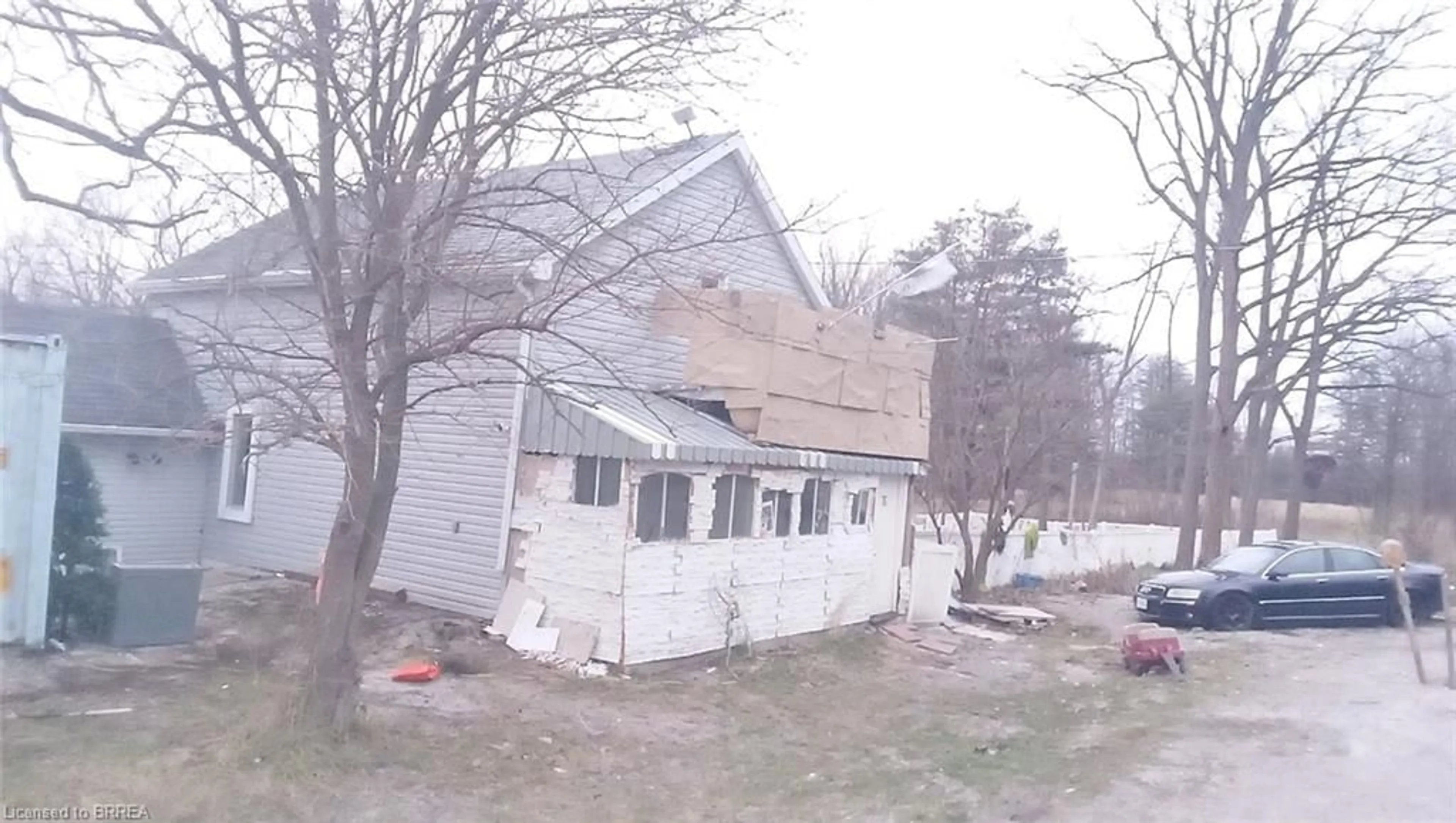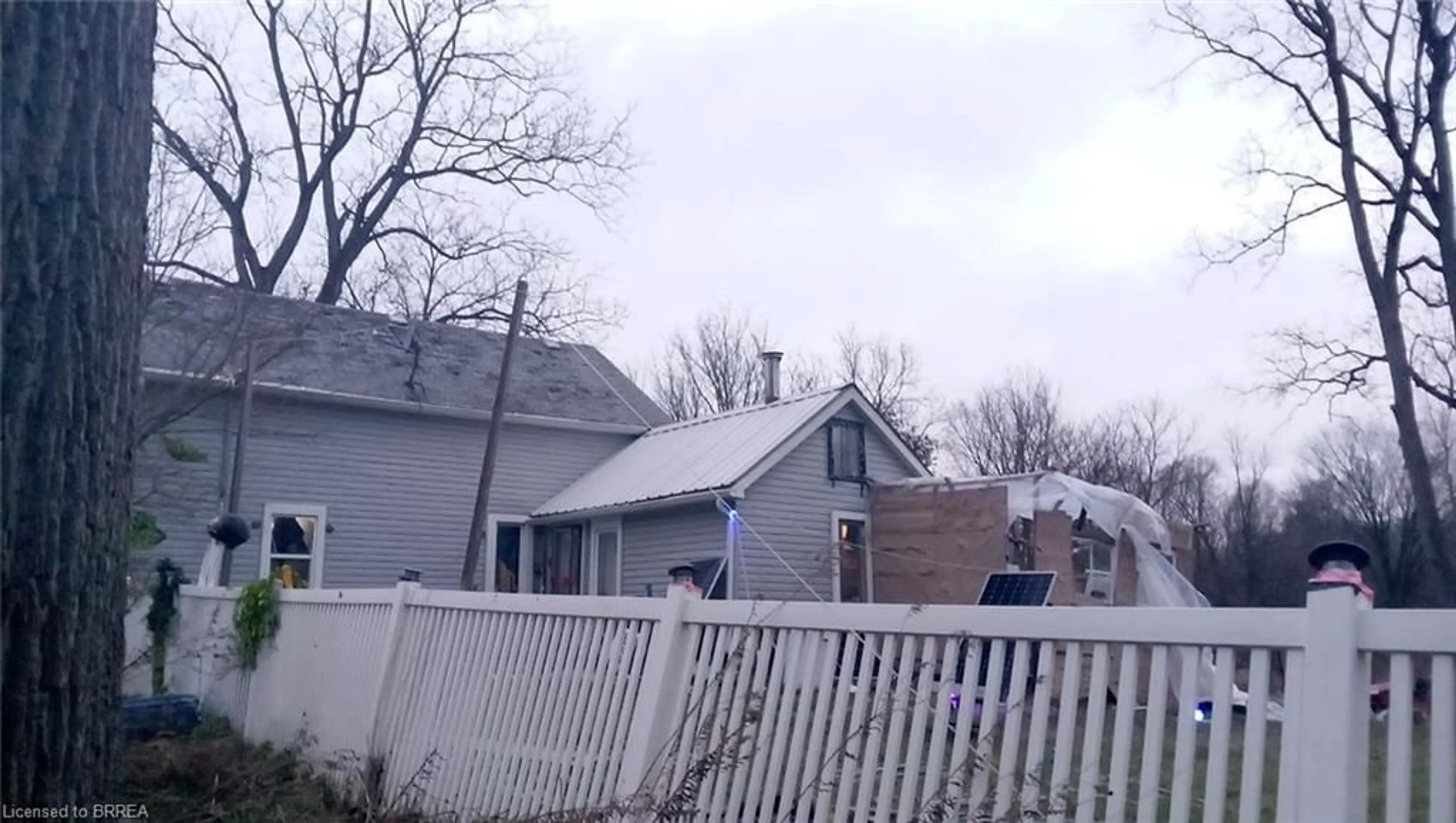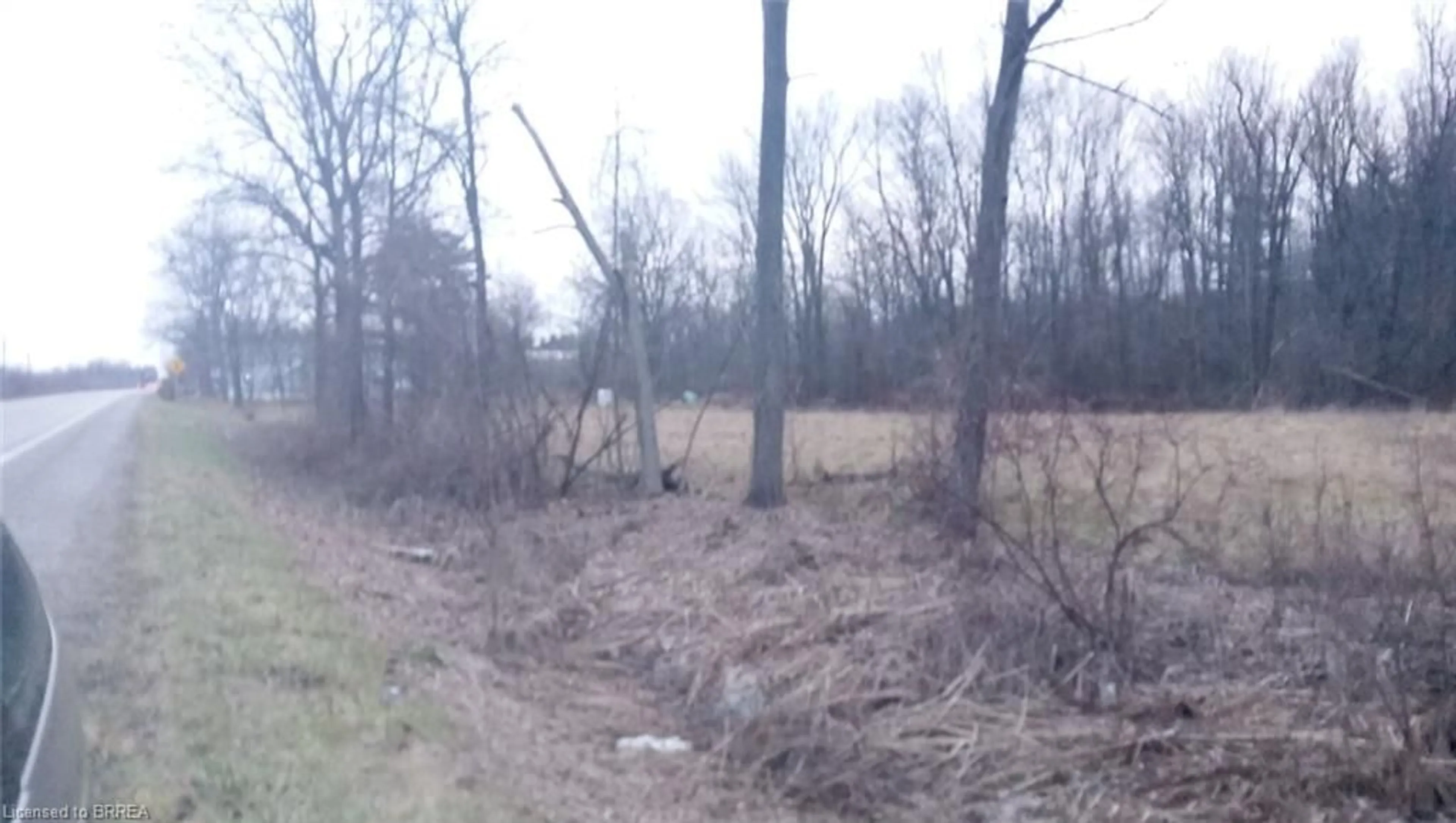26 Indian Line Rd, Mount Pleasant, Ontario N0E 1K0
Contact us about this property
Highlights
Estimated ValueThis is the price Wahi expects this property to sell for.
The calculation is powered by our Instant Home Value Estimate, which uses current market and property price trends to estimate your home’s value with a 90% accuracy rate.Not available
Price/Sqft-
Est. Mortgage$2,942/mo
Tax Amount (2023)$2,434/yr
Days On Market319 days
Description
Just under 1 hour to Toronto. Live in the old house with your own private forest while you oversee construction of your dream home updated 4 bedroom 160 year old house with a 70 year old addition. Huge Fully fenced yard surrounded by mature black walnut trees on a 4.2 acre property with about 1 acre of mature maple Forrest. Natural pond in the middle of property beside pre-existing second grass ramp driveway entering previously joined east half or the property that has 3rd well. 7 year old propane or gas furnace. 200 amp serviced breaker panel. Functioning well and septic. Well tested 2 years ago. Second well ready to hookup to shop on west side of house. 30amp power X2 installed outside with separate breaker panel for a shop. Functioning 7 person sleeper camper trailer winterized behind the large sturdy back deck. Stone partial basement under main house and crawlspace under addition.
Property Details
Interior
Features
Main Floor
Kitchen
4.01 x 3.66Dining Room
4.22 x 3.61Bedroom
2.49 x 2.39Utility Room
1.60 x 1.80Exterior
Features
Parking
Garage spaces -
Garage type -
Total parking spaces 3
Property History
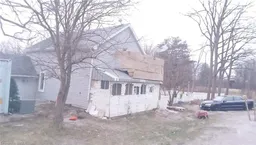 18
18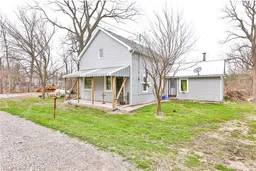 24
24
