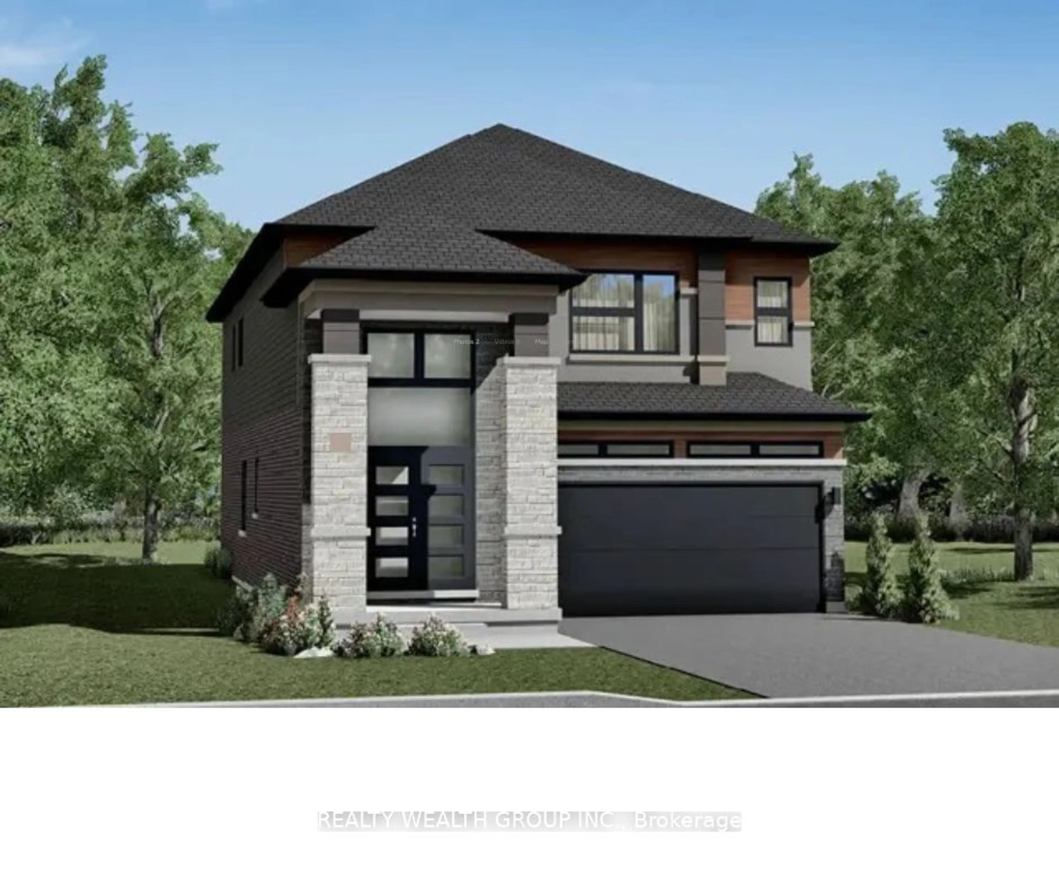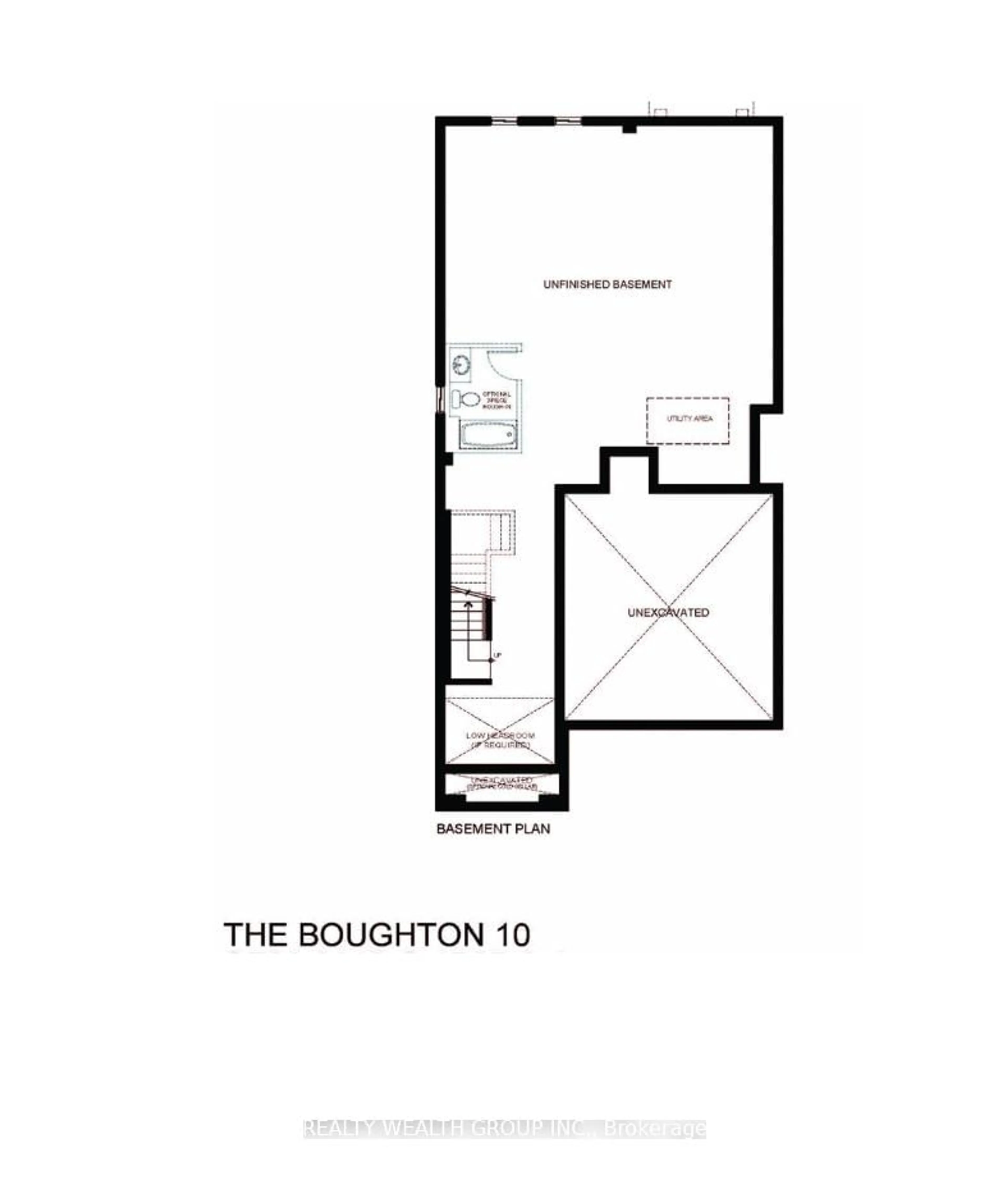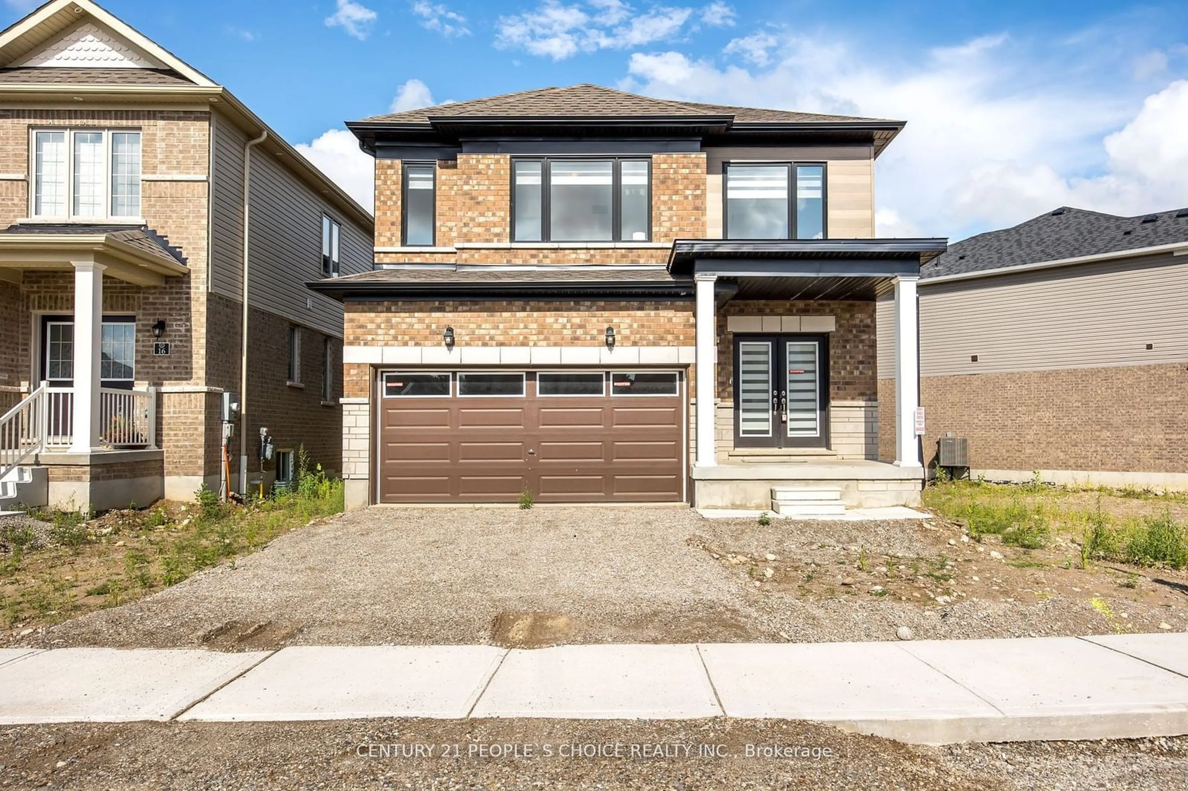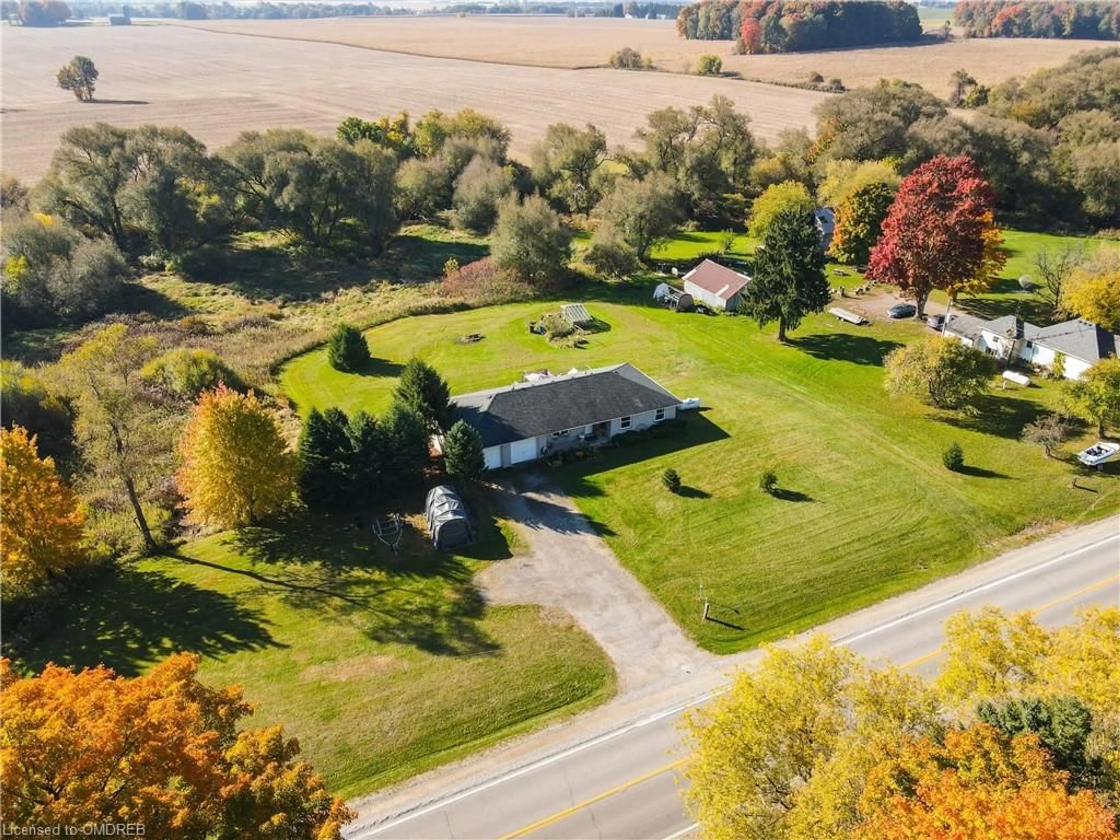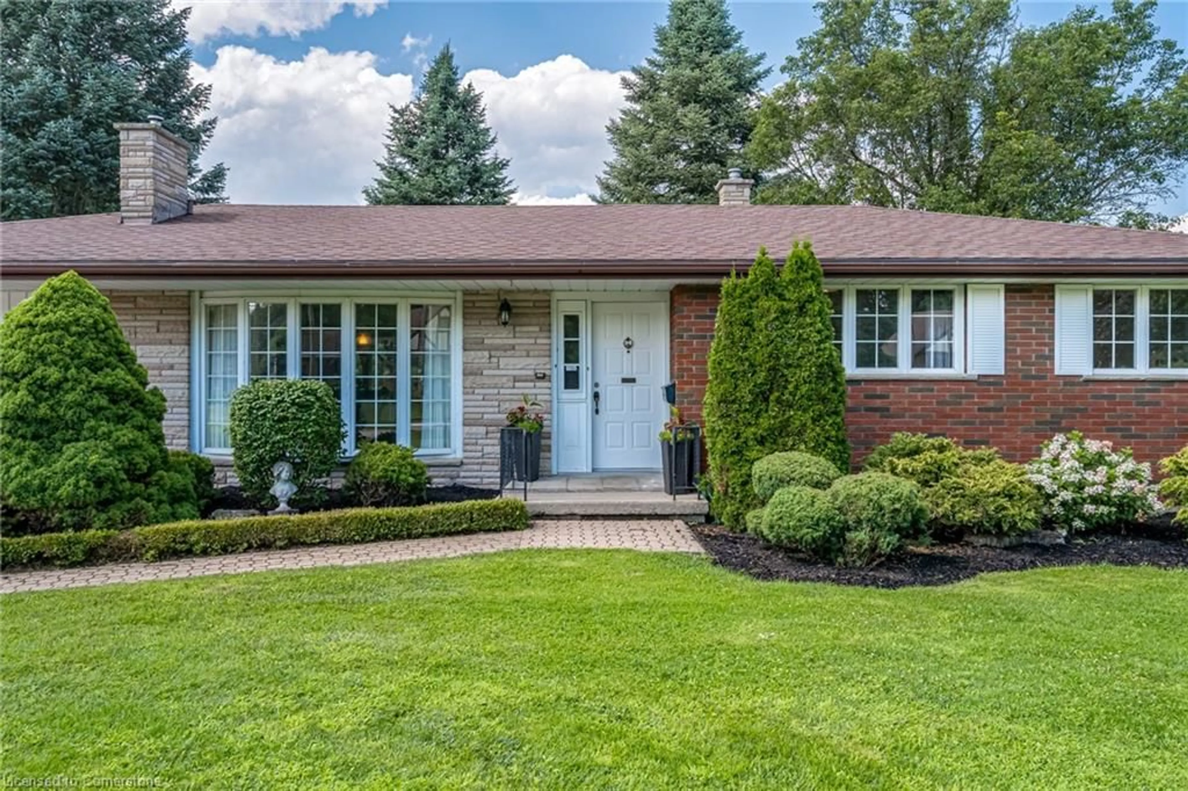254 Pottruff Rd, Brant, Ontario N3L 3E3
Contact us about this property
Highlights
Estimated ValueThis is the price Wahi expects this property to sell for.
The calculation is powered by our Instant Home Value Estimate, which uses current market and property price trends to estimate your home’s value with a 90% accuracy rate.Not available
Price/Sqft-
Est. Mortgage$5,153/mo
Tax Amount (2024)-
Days On Market6 days
Description
Welcome To Your Dream Home! This Stunning Brand-New Assignment By Liv Communities Offers An Exquisite Blend Of Modern Design And Cozy Charm. With 5 Spacious Bedrooms And 3.5 Luxurious Bathrooms, This Residence Perfectly Accommodates Families Of All Sizes. Step Inside And Be Greeted By An Inviting Open-Concept Layout, Bathed In Natural Light. The Gourmet Kitchen, Featuring High-End Appliances And Elegant Finishes, Is A Chef's Delight, Ideal For Crafting Culinary Masterpieces Or Enjoying Casual Family Meals. The Adjoining Living And Dining Areas Provide A Warm, Welcoming Space For Gatherings And Celebrations. Located In The Picturesque Town Of Paris, This Home Is Surrounded By Lush Greenery And Charming Streets. Enjoy Strolls Along The Grand River Or Explore The Quaint Shops And Cafes Just Moments Away. With Top-Rated Schools And Community Amenities Nearby, This Is The Perfect Place To Plant Your Roots. Don't Miss Your Chance To Own This Beautiful Haven Where Modern Elegance Meets Small-Town Charm.
Property Details
Interior
Features
Main Floor
Great Rm
4.78 x 4.76Fireplace
Dining
4.27 x 3.81Kitchen
4.17 x 3.28Laundry
2.43 x 2.00Exterior
Features
Parking
Garage spaces 2
Garage type Attached
Other parking spaces 2
Total parking spaces 4
Property History
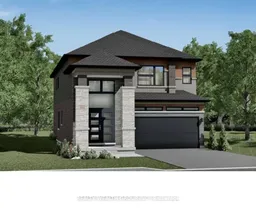 4
4
