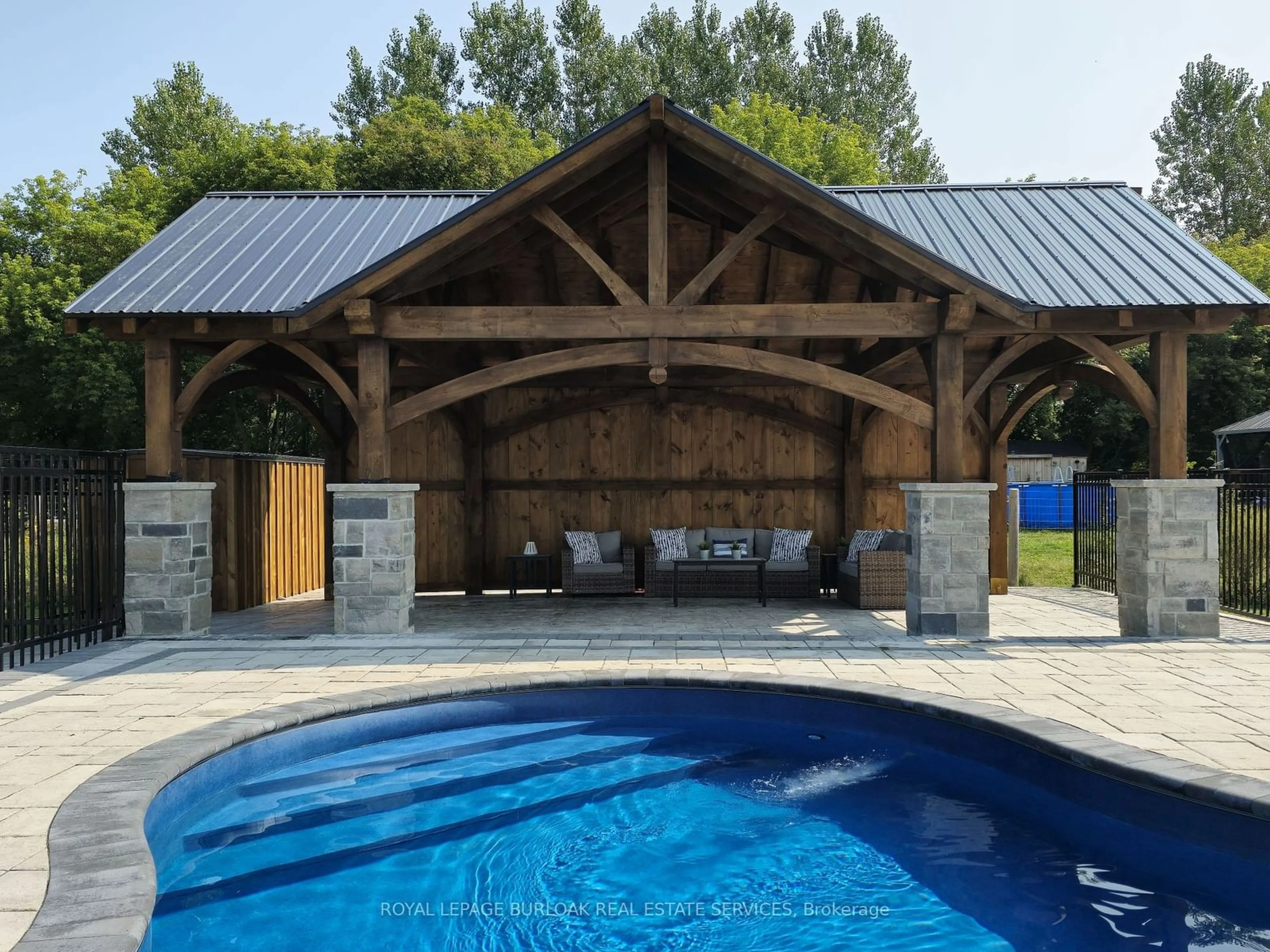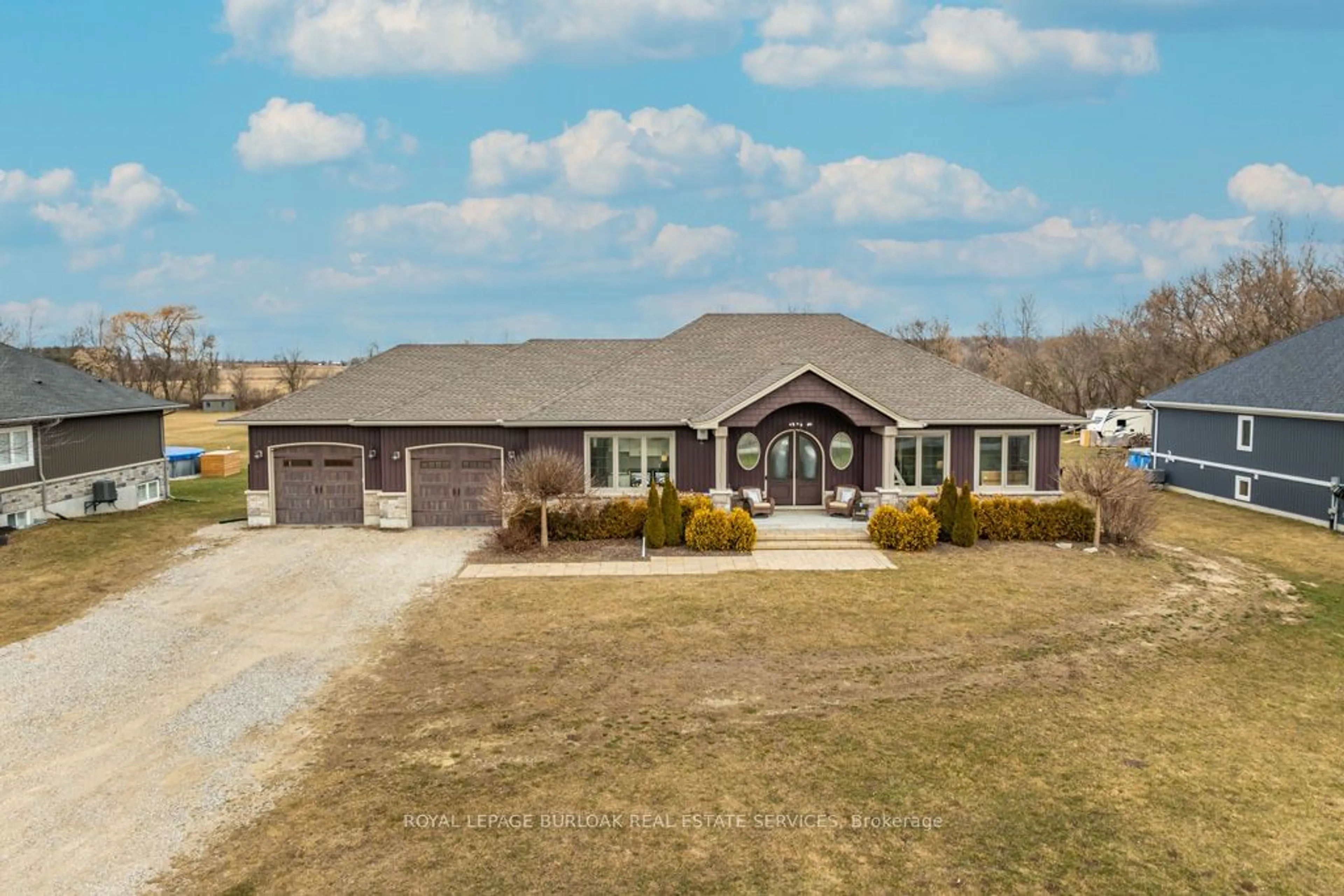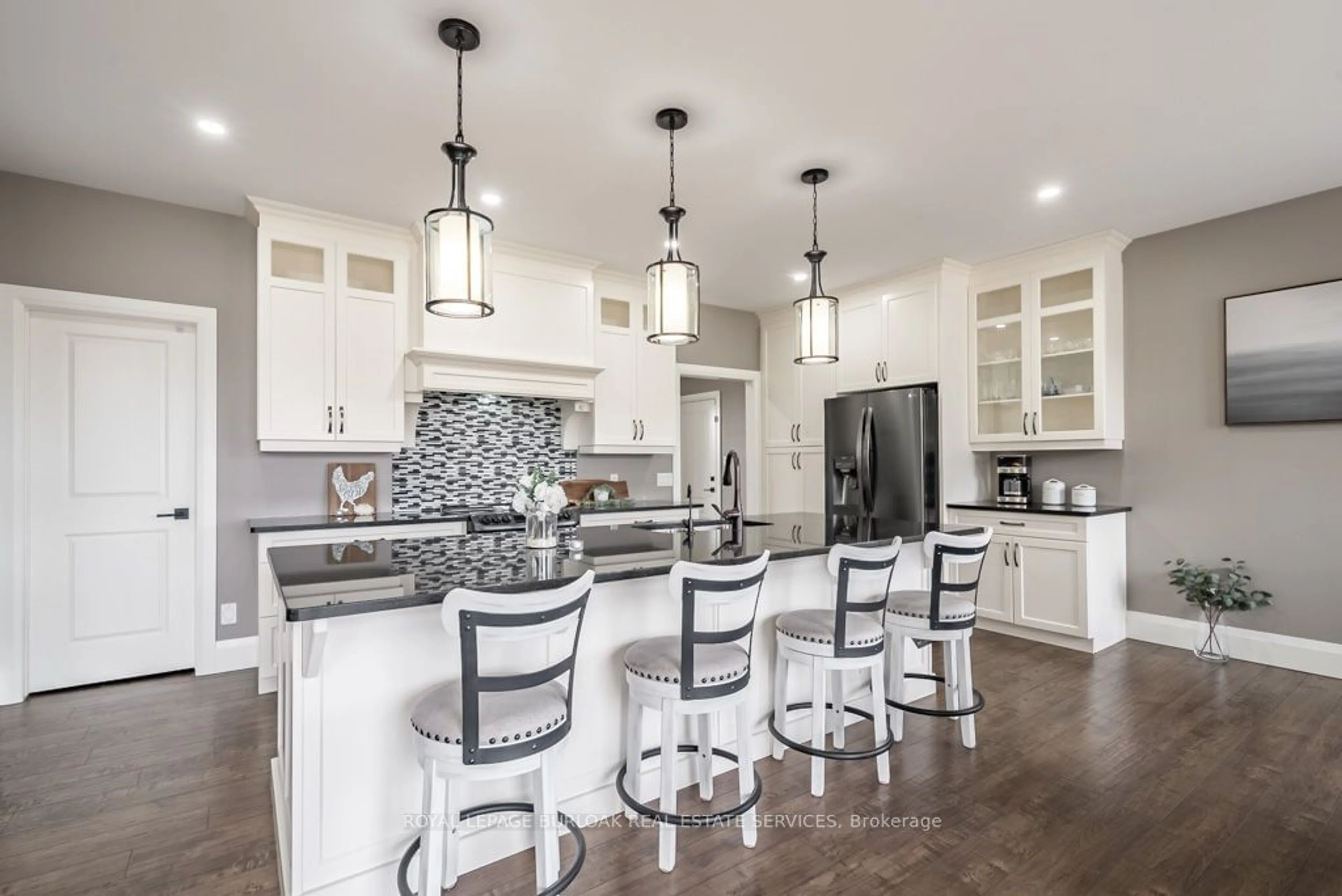234 Burford Delhi Townline Rd, Brant, Ontario N0E 1R0
Contact us about this property
Highlights
Estimated ValueThis is the price Wahi expects this property to sell for.
The calculation is powered by our Instant Home Value Estimate, which uses current market and property price trends to estimate your home’s value with a 90% accuracy rate.Not available
Price/Sqft$764/sqft
Est. Mortgage$7,296/mo
Tax Amount (2024)$6,824/yr
Days On Market73 days
Description
Luxury living in the Countryside! Meticulously crafted custom-built bungalow blends modern elegance with rural charm. Open-concept design features eat-in kitchen w/ walk-in pantry & island that flows into the formal dining area. Living room is highlighted by a cathedral ceiling, pot lighting & gas fireplace. Mainfloor includes 3 generously sized bedrooms, including a primary suite w/walk-in closet & 3-pc ensuite. Fully finished basement expands the living space with 2 additional bedrooms, 3-pc bath, rec room & flexible office area. Back deck is accessible from living room & primary bedroom + offers views of expansive 1.24-acre lot. Heated saltwater inground pool + newly built custom gazebo offers a retreat for relaxation & entertaining! Additional features:Oversized double-car garage with inside & outside entry + extra-long driveway! Just 20 minutes from major city amenities of Brantford, Woodstock, & Simcoe + easy access to Hwy 403. Enjoy the best of rural life!
Property Details
Interior
Features
Main Floor
Living
4.78 x 7.57Dining
5.97 x 4.06Kitchen
3.00 x 5.97Bathroom
1.32 x 2.132 Pc Bath
Exterior
Features
Parking
Garage spaces 2
Garage type Attached
Other parking spaces 10
Total parking spaces 12
Property History
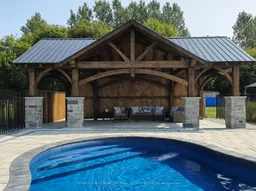 40
40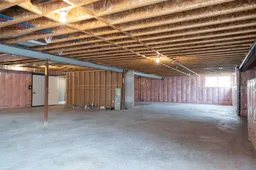 40
40
