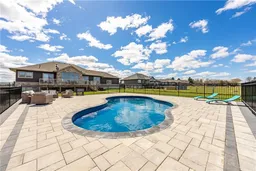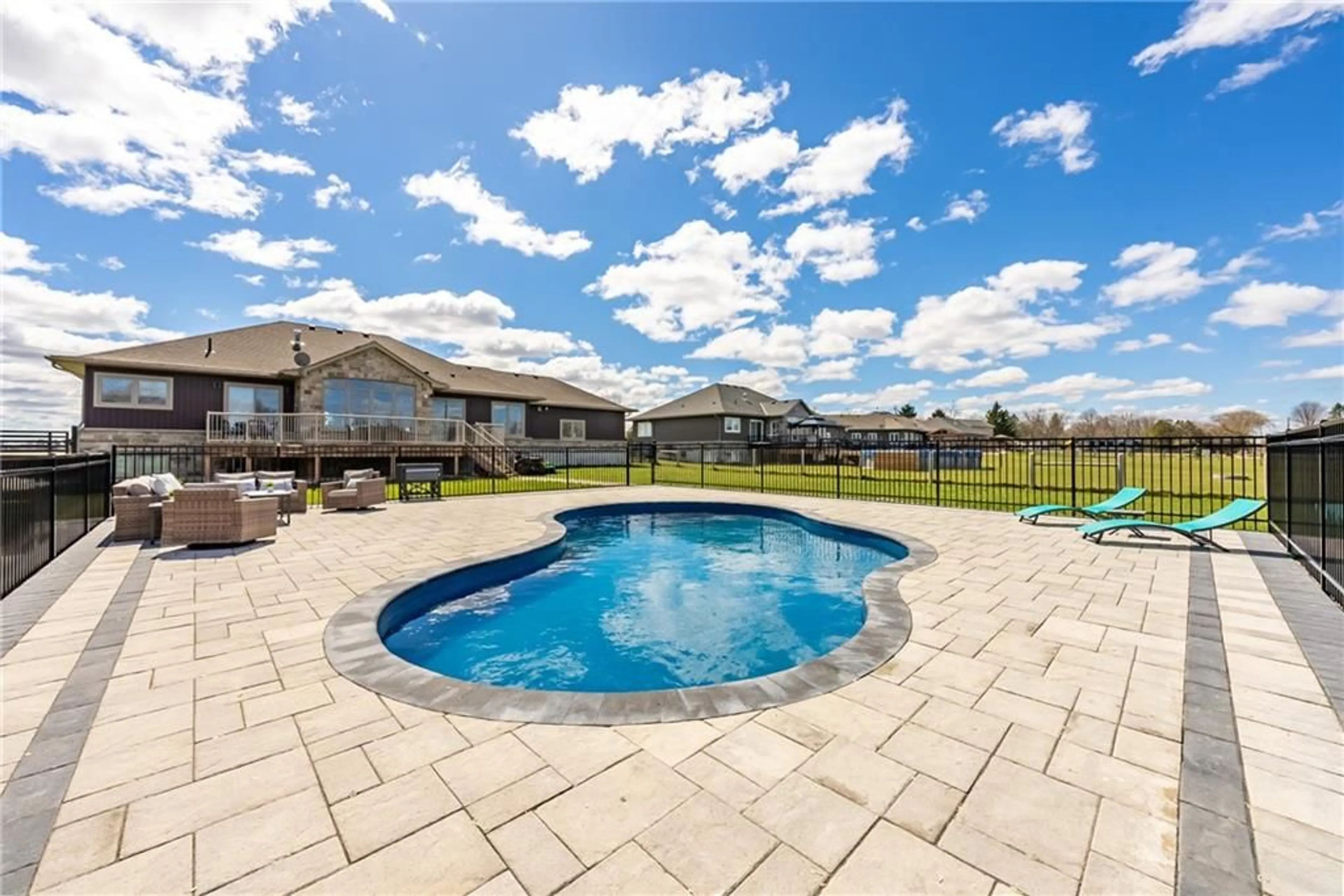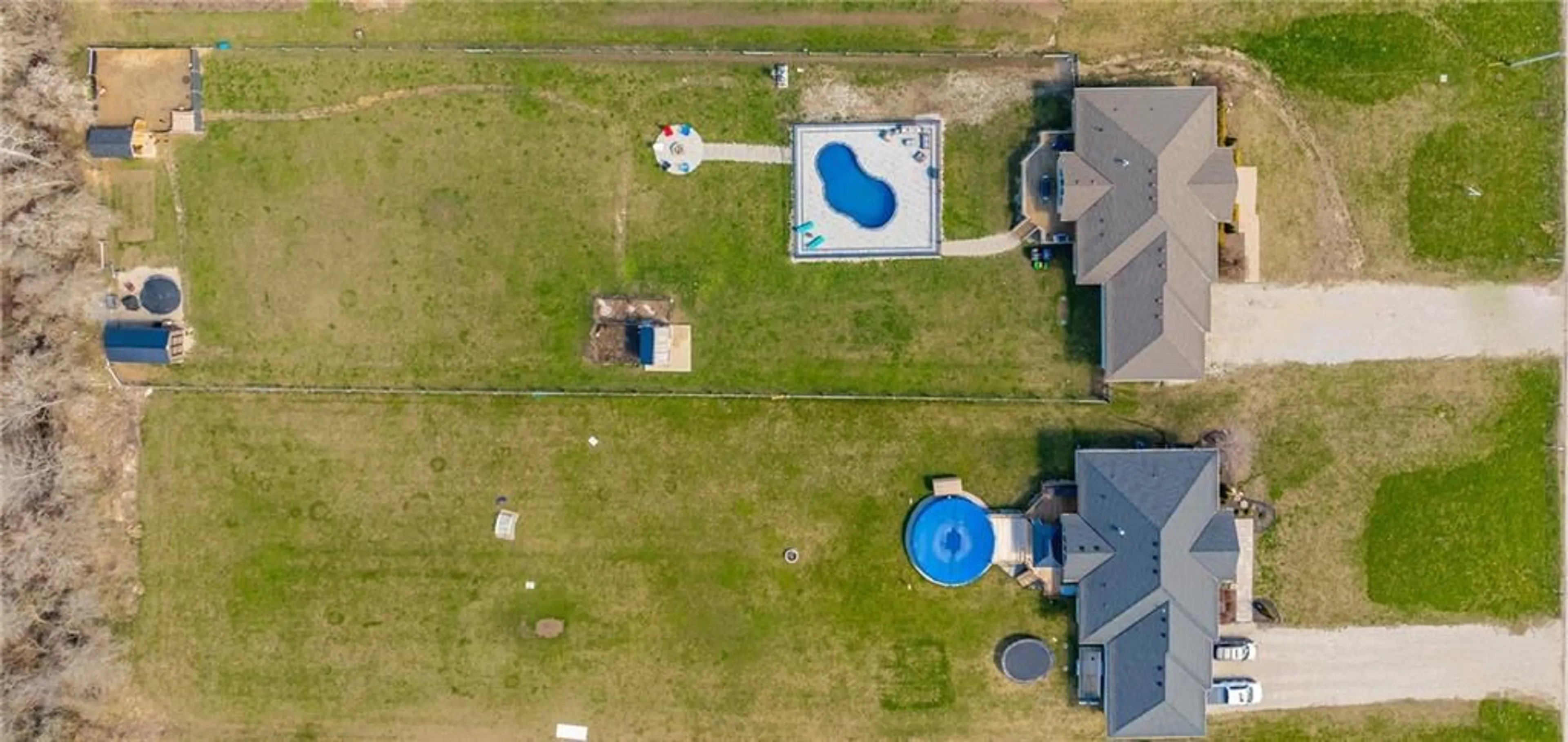234 BURFORD-DELHI TOWNLINE Rd, Scotland, Ontario N0E 1R0
Contact us about this property
Highlights
Estimated ValueThis is the price Wahi expects this property to sell for.
The calculation is powered by our Instant Home Value Estimate, which uses current market and property price trends to estimate your home’s value with a 90% accuracy rate.$1,344,000*
Price/Sqft$720/sqft
Days On Market118 days
Est. Mortgage$7,296/mth
Tax Amount (2024)$6,824/yr
Description
Discover countryside luxury in this custom-built home crafted with meticulous attention to detail in 2018. This stunning bungalow spans 2,358 square feet & offers a blend of modern sophistication & rural charm. Inviting open-concept layout & thoughtfully designed with an impressive eat-in kitchen featuring a convenient walk-in pantry & large island overlooking the formal dining area. Unwind in the spacious living room, accentuated by a soaring cathedral ceiling, pot lighting, & gas fireplace. Retreat to one of the 3 generously sized main floor bedrooms, including master suite with walk-in closet & 3-pc ensuite bath. Fully finished basement showcases 2 additional bedrooms, 3-pc bath, spacious rec room & versatile office area. Outside, the back deck offers a serene spot to unwind while overlooking the sprawling 1.24-acre lot. Accessible from both living room & master bedroom, it integrates indoor & outdoor living. Plus, indulge in ultimate luxury with a heated saltwater inground pool, creating an oasis for relaxation & entertainment. Features include attached oversized double car garage with inside & outside entry & extra-long driveway with ample space for parking your vehicles & recreational toys. Conveniently located a short 20-minute drive to major city amenities in Brantford, Woodstock, Simcoe & easy access to Hwy 403. This home offers the perfect balance of tranquility & accessibility. This is an exceptional opportunity to experience the best of country living!
Property Details
Interior
Features
M Floor
Living Room
15 x 24Living Room
15 x 24Dining Room
19 x 13Dining Room
19 x 13Exterior
Features
Parking
Garage spaces 2
Garage type Attached, Gravel
Other parking spaces 6
Total parking spaces 8
Property History
 50
50

