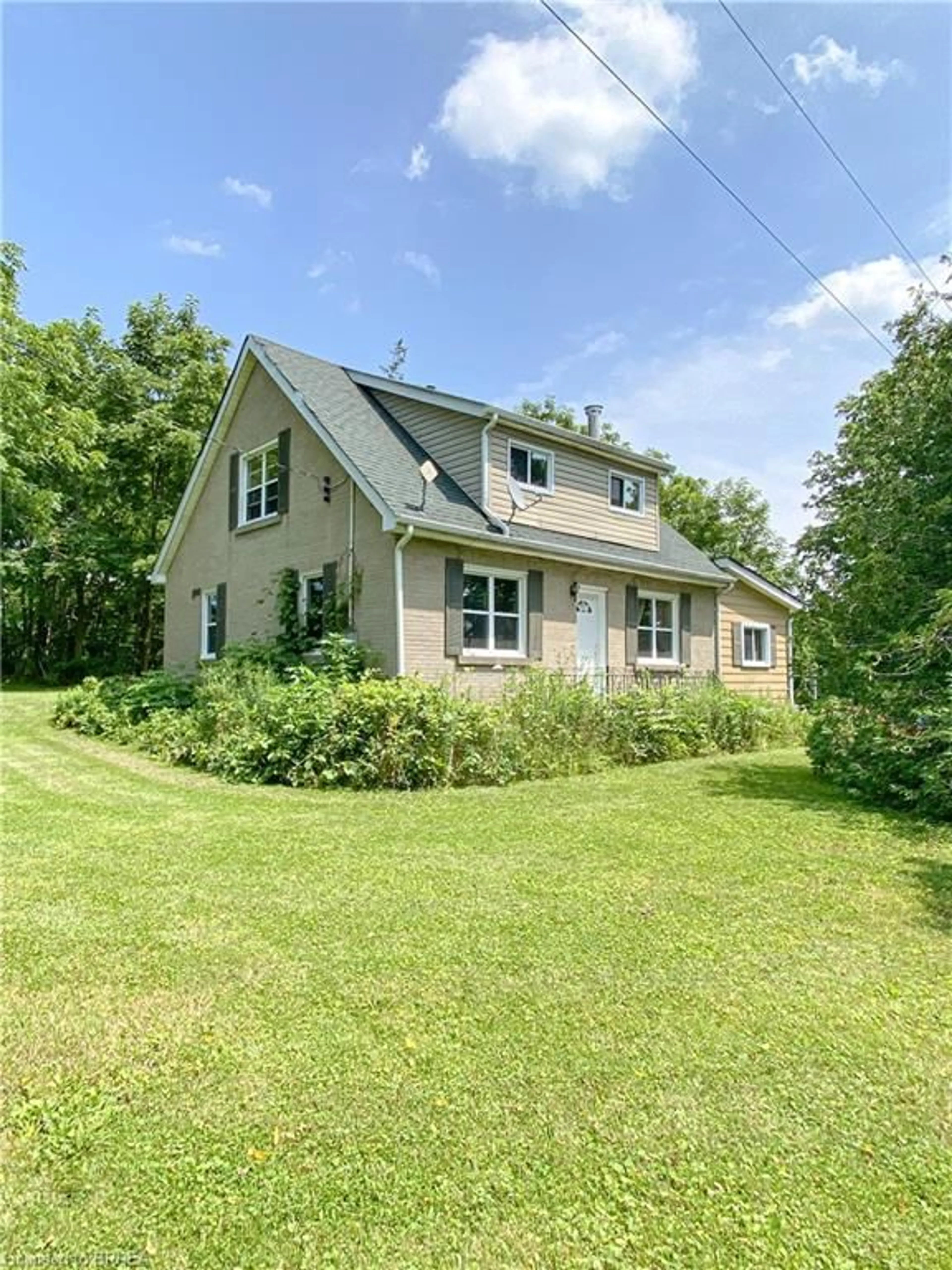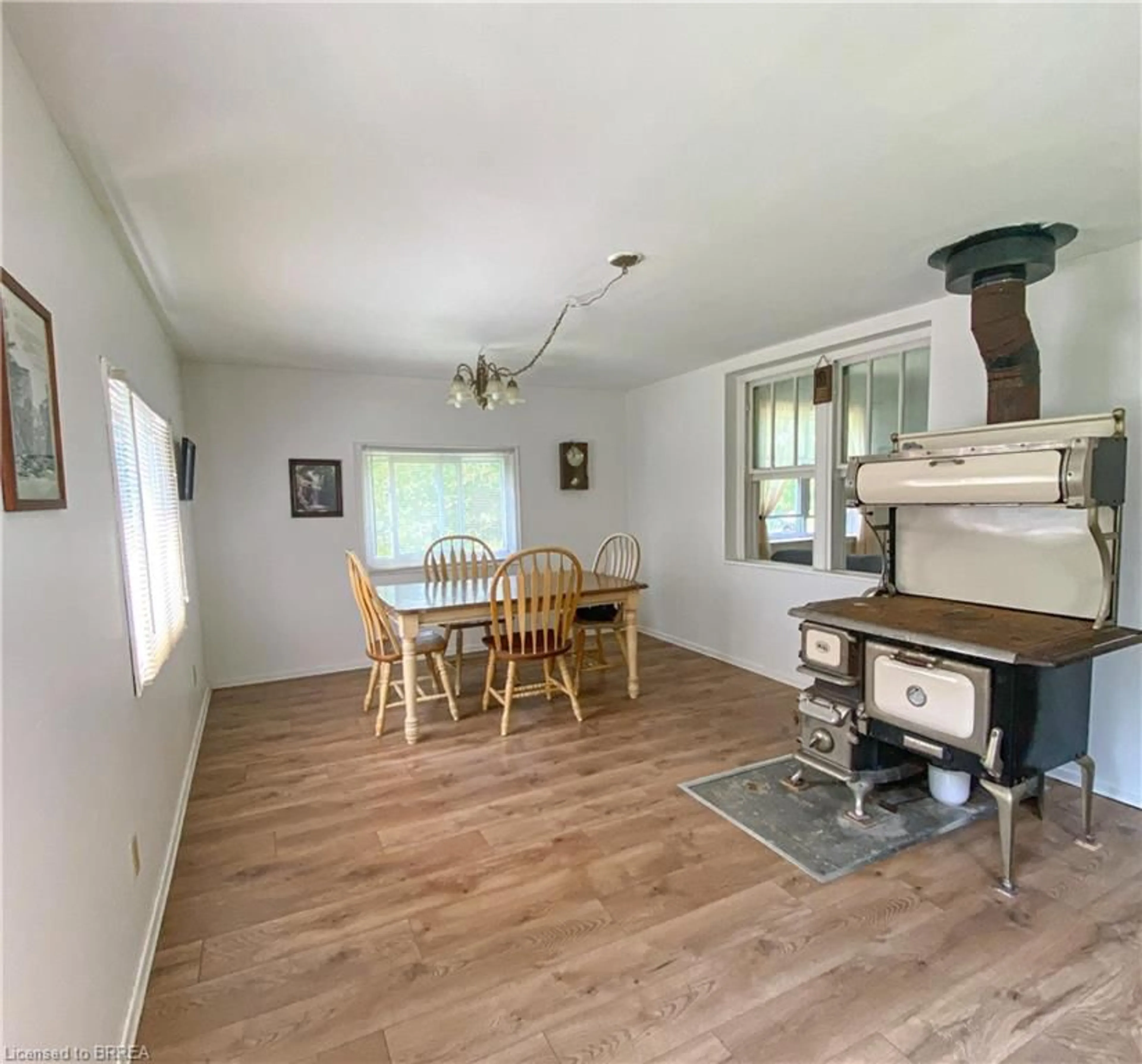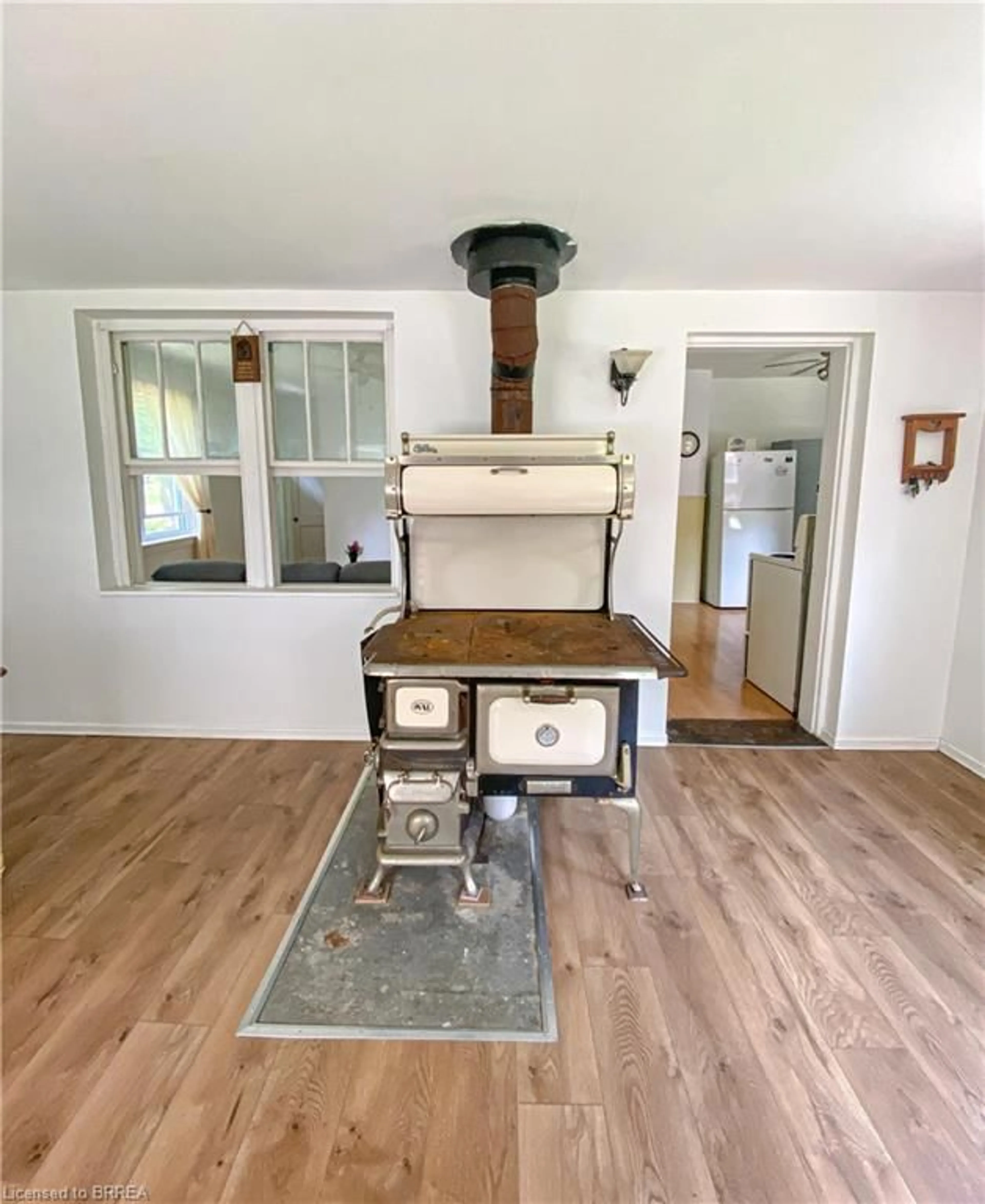23 Burtch Rd, Mount Pleasant, Ontario N0E 1K0
Contact us about this property
Highlights
Estimated ValueThis is the price Wahi expects this property to sell for.
The calculation is powered by our Instant Home Value Estimate, which uses current market and property price trends to estimate your home’s value with a 90% accuracy rate.$758,000*
Price/Sqft$500/sqft
Days On Market4 days
Est. Mortgage$3,135/mth
Tax Amount (2024)$3,012/yr
Description
We're thrilled to present this charming 1,450-sq-ft gem, nestled just a 15-minute drive from Brantford and the 403 highway. It's an opportunity to escape suburbia and embrace the serenity of country living! The generous 2.7-acre property offers gorgeous views that will captivate your heart. Whether you're dreaming of cultivating a bountiful garden or envisioning a grand estate, this remarkable property provides the perfect canvas for your aspirations. Featuring 3 or 4 bedrooms and 2 bathrooms, this home has key updates, including all windows and exterior doors on main and upper floors, a septic tank from 2019, a brand new heat pump for heating and cooling, and a backup electric furnace used only when temperatures drop below -31°C in winter. The unfinished basement offers a wonderful opportunity to expand your living space or create a complete separate living area. The property boasts a large walk-out barn with space for 2 cars below, plus additional space that could be converted into a 4-car garage. Additional outbuildings await your inspired touch. Mini house or garden suite, anyone? This property has the space to accommodate your needs! We're confident that someone with vision seeking a peaceful country retreat will fall in love with this property's immense potential and its convenient access to nearby urban amenities.
Upcoming Open Houses
Property Details
Interior
Features
Main Floor
Bedroom
3.91 x 3.484-Piece
Kitchen
3.99 x 3.56Living Room
3.91 x 4.06Dining Room
5.66 x 3.51Exterior
Features
Parking
Garage spaces 2
Garage type -
Other parking spaces 8
Total parking spaces 10
Property History
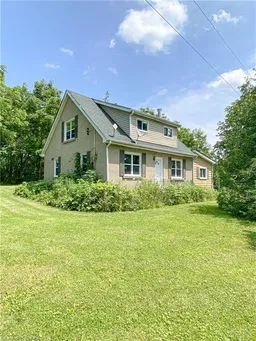 42
42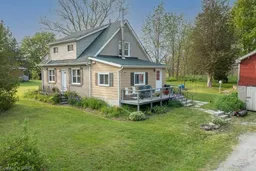 36
36
