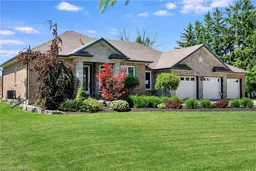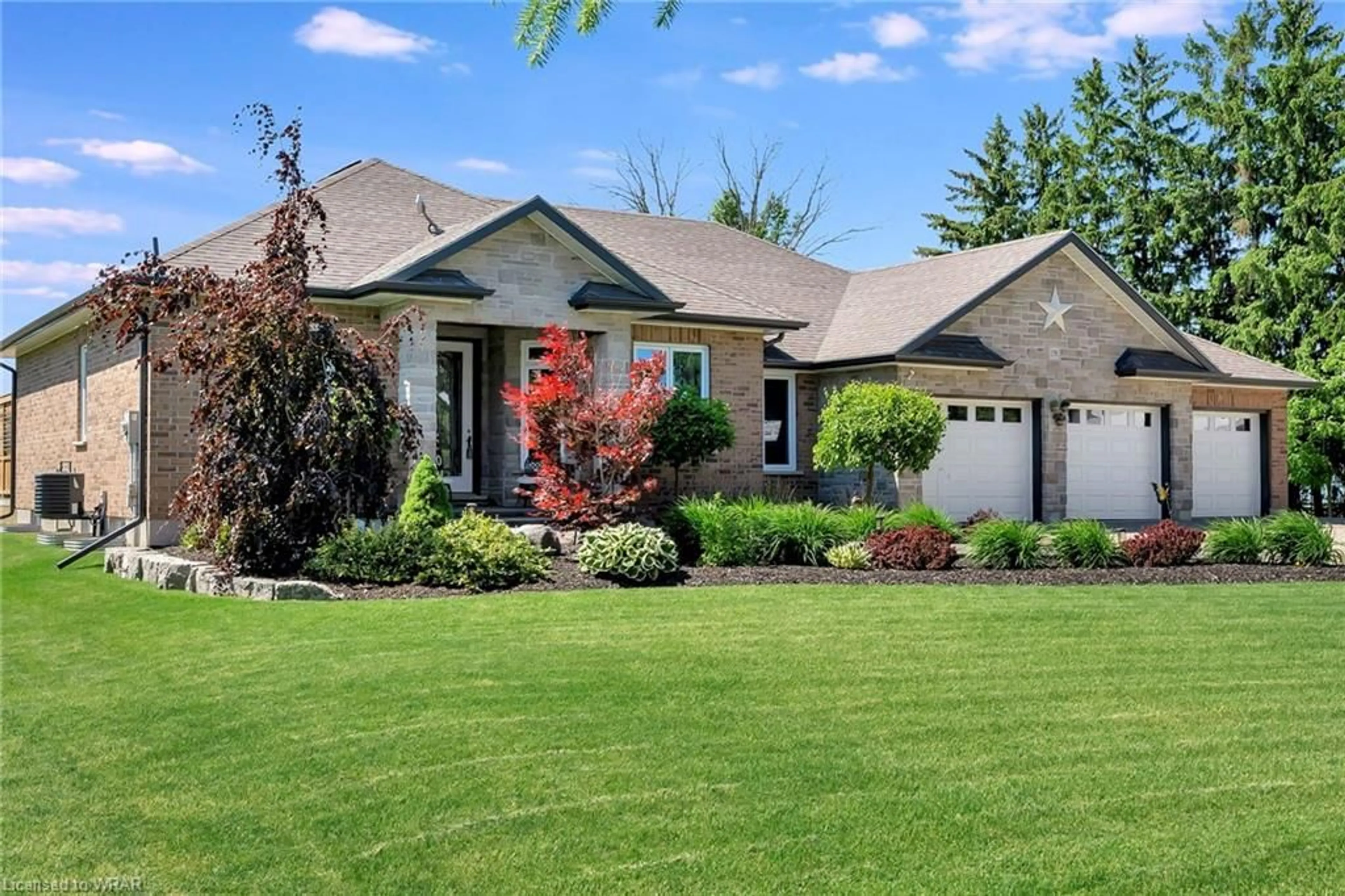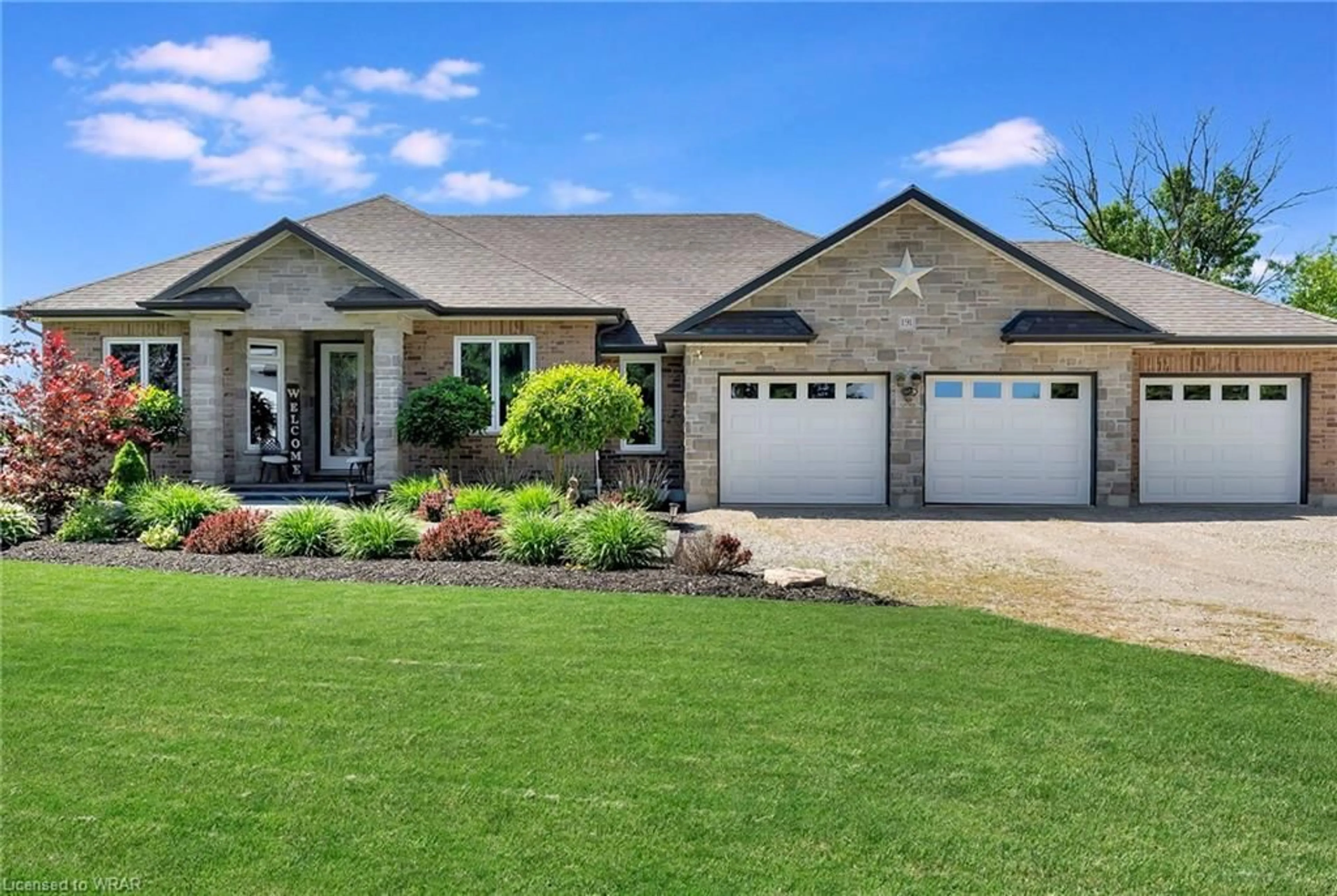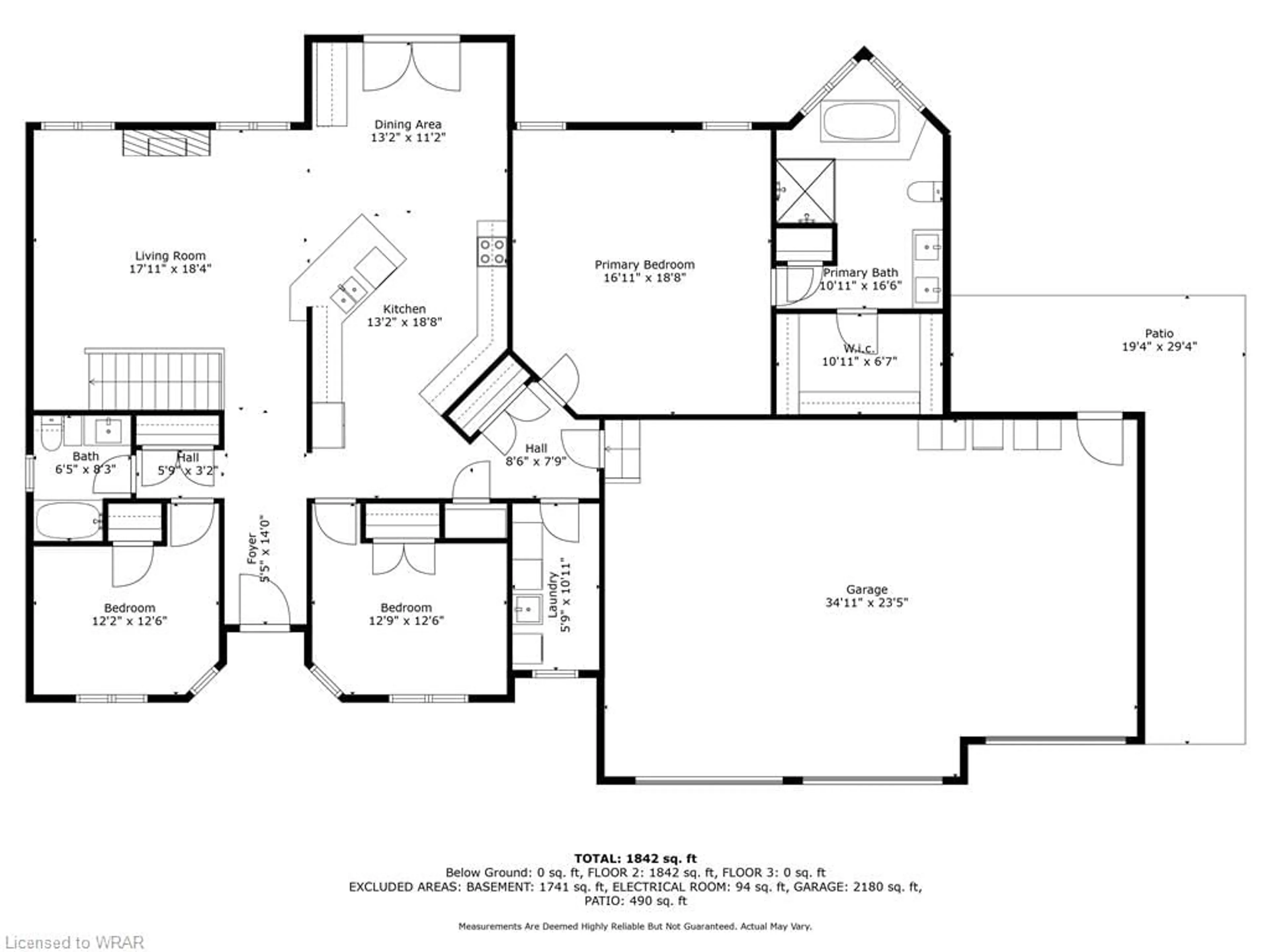191 53 Hwy, Cathcart, Ontario N0E 1A0
Contact us about this property
Highlights
Estimated ValueThis is the price Wahi expects this property to sell for.
The calculation is powered by our Instant Home Value Estimate, which uses current market and property price trends to estimate your home’s value with a 90% accuracy rate.$1,470,000*
Price/Sqft$692/sqft
Days On Market6 days
Est. Mortgage$6,008/mth
Tax Amount (2023)$5,978/yr
Description
Welcome to 189 Highway 53, Cathcart, where rural charm blends seamlessly with modern comfort on just under an acre of tranquil countryside. As you arrive, a charming stamped concrete walkway guides you to the welcoming 2020 sq. ft. bungalow. Inside, the open-concept living space features a spacious dining area and kitchen with custom white cabinets, ample counter space, a breakfast bar, and a pantry. The cozy living room is highlighted by a striking fireplace. Down the hall, the primary bedroom is a serene retreat with a luxurious five-piece ensuite, including a glass shower, double sink, and a soothing soaker tub with picturesque views of the backyard and farmer’s field. The walk-in closet with custom built-ins and an additional linen closet offer extra convenience. Two more generously sized bedrooms, a 3-piece bath, a laundry room, and a heated three-car garage complete the main level, providing both luxury and practicality. Step outside through the French doors in the dining room to an expansive deck perfect for entertaining, and a fire pit ideal for cozy evenings under the stars. The property also boasts a massive 36 x 36 detached shop with water, hydro, concrete floors, a steel roof and siding, and 12 x 24 doors, adding versatile utility. Contact your REALTOR today to schedule a private viewing!
Upcoming Open Houses
Property Details
Interior
Features
Main Floor
Foyer
1.65 x 4.27Tile Floors
Living Room
5.46 x 5.59fireplace / hardwood floor
Kitchen
4.01 x 5.69Hardwood Floor
Dining Room
4.01 x 3.40french doors / hardwood floor / skylight
Exterior
Features
Parking
Garage spaces 12
Garage type -
Other parking spaces 8
Total parking spaces 20
Property History
 44
44


