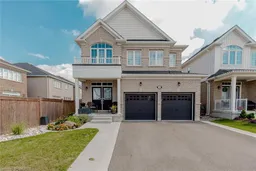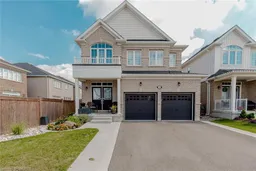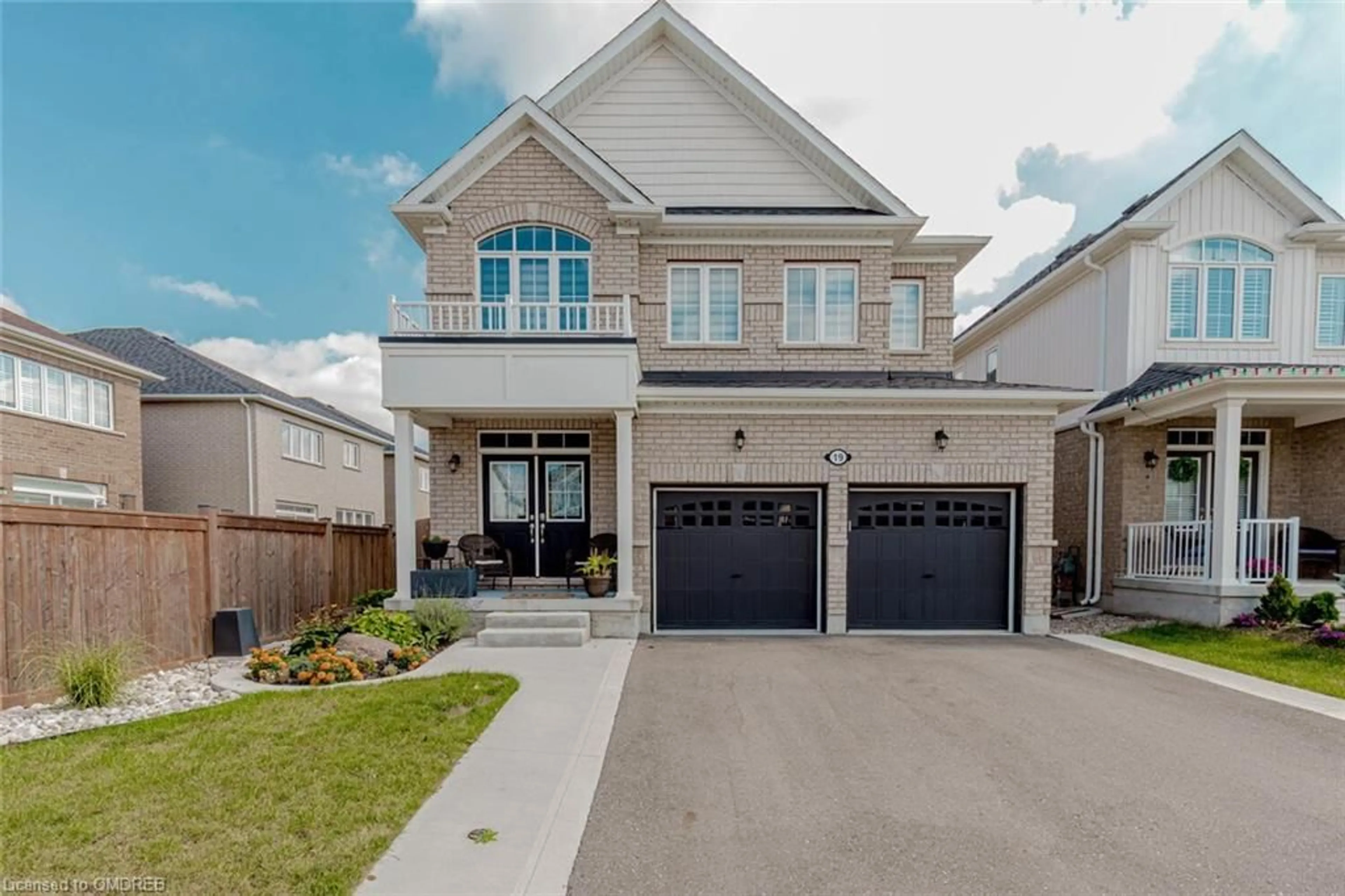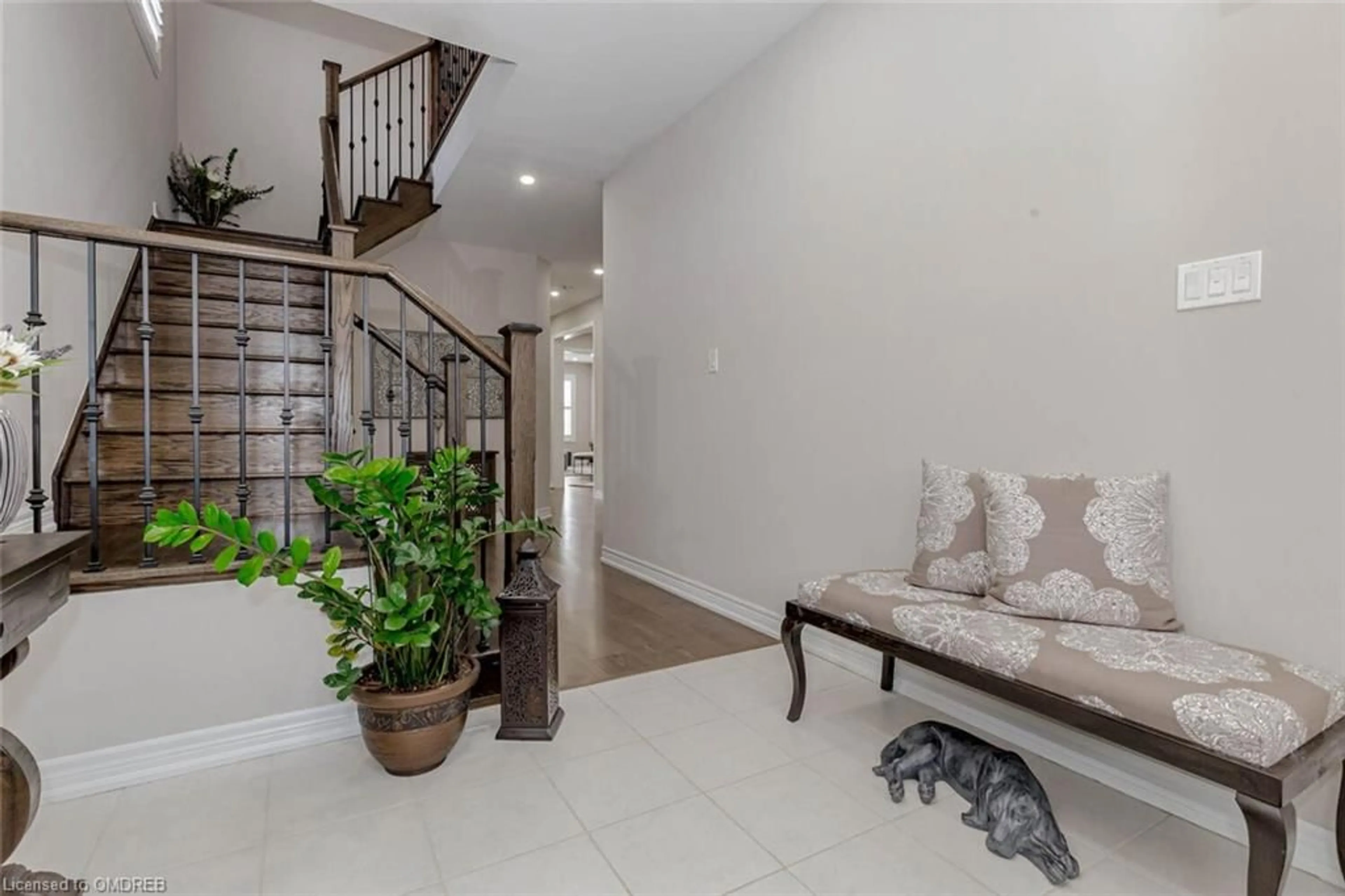19 Robbins Ridge, Paris, Ontario N3L 0H2
Contact us about this property
Highlights
Estimated ValueThis is the price Wahi expects this property to sell for.
The calculation is powered by our Instant Home Value Estimate, which uses current market and property price trends to estimate your home’s value with a 90% accuracy rate.$1,112,000*
Price/Sqft$401/sqft
Days On Market136 days
Est. Mortgage$4,703/mth
Tax Amount (2023)$5,311/yr
Description
Welcome to Paris, a captivating town where this remarkable home graces the northern fringe, mere steps from shopping and the vibrant downtown scene. Immerse yourself in a variety of delightful cafes, trendy boutiques, and enticing restaurants, each offering stunning views of the majestic Grand River. Inside, discover 4 generously sized bedrooms, including 2 with their own ensuites and 2 sharing a well-appointed bathroom. This inviting residence boasts numerous tasteful upgrades that set it apart. The upper level features a convenient laundry area and bedroom windows that invite fresh air and natural light. The basement offers potential with rough-ins for a future bathroom. French doors in the breakfast area add an elegant touch, while the kitchen shines with a $20,000 pantry, island storage, built-in waste systems, and flawless quartz countertops with an exquisite backsplash. High-end appliances and an under-mount sink make cooking a pleasure. The primary bedroom ensuite is a luxurious retreat, featuring a glass shower, oval tub, and subtle pot lights. Wooden shutters on the main floor and roller blinds on the upper floor combine style with privacy. The dining room showcases a built-in servery with a quartz countertop and backsplash. Step outside to an illuminated outdoor space with strategically placed pot lights. Enjoy the convenience of a garage door opener, humidifier on the furnace, and central vacuum rough-in. This home epitomizes modern elegance and functionality, offering a chance to live in luxury. Don't miss the opportunity to own this magnificent property in the heart of Paris, where every detail has been thoughtfully crafted for enduring comfort and style.
Property Details
Interior
Features
Main Floor
Bathroom
2-Piece
Dining Room
3.20 x 3.25Breakfast Room
3.66 x 3.12Eat-in Kitchen
4.39 x 3.35Exterior
Features
Parking
Garage spaces 2
Garage type -
Other parking spaces 2
Total parking spaces 4
Property History
 42
42 44
44

