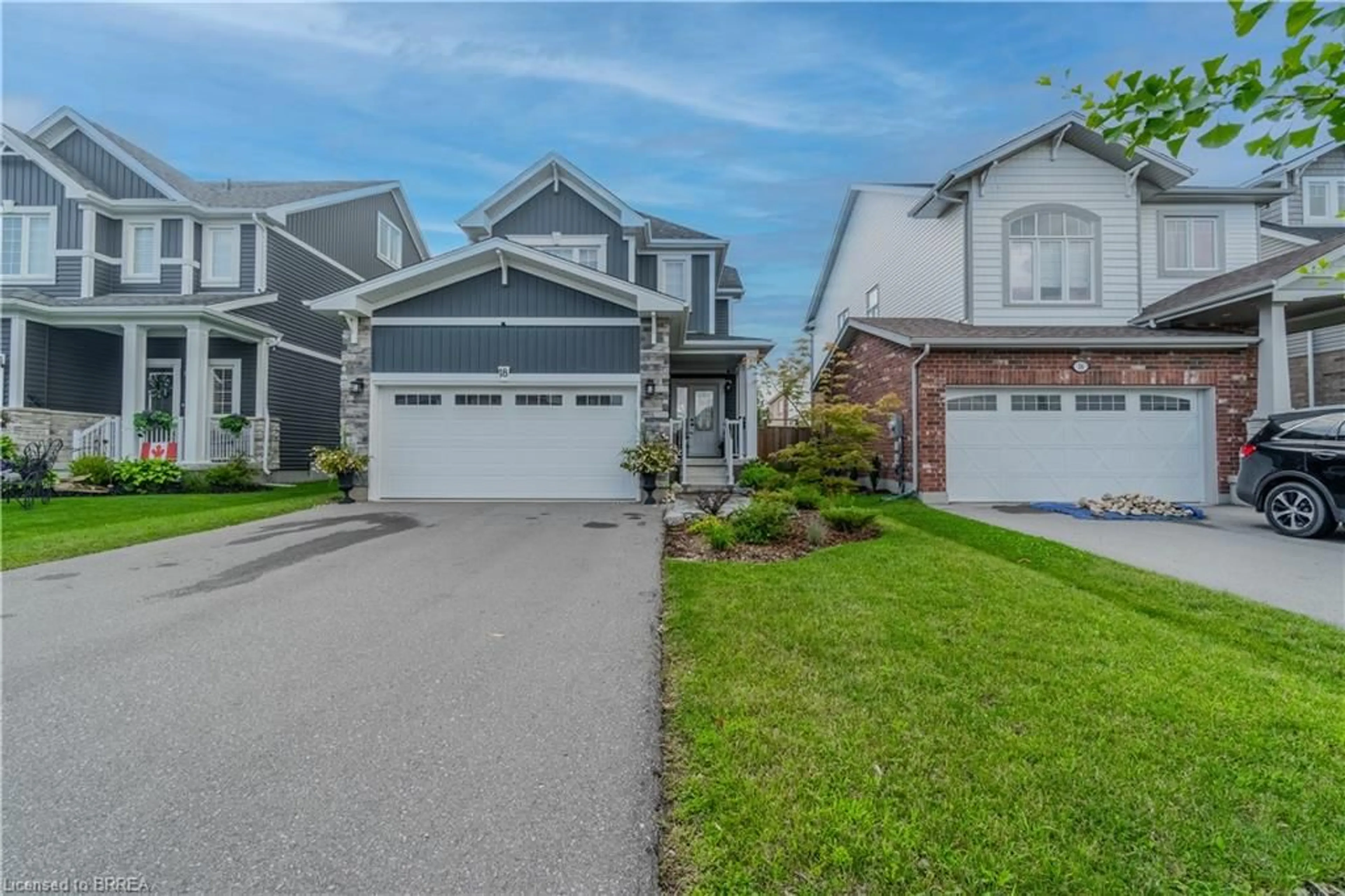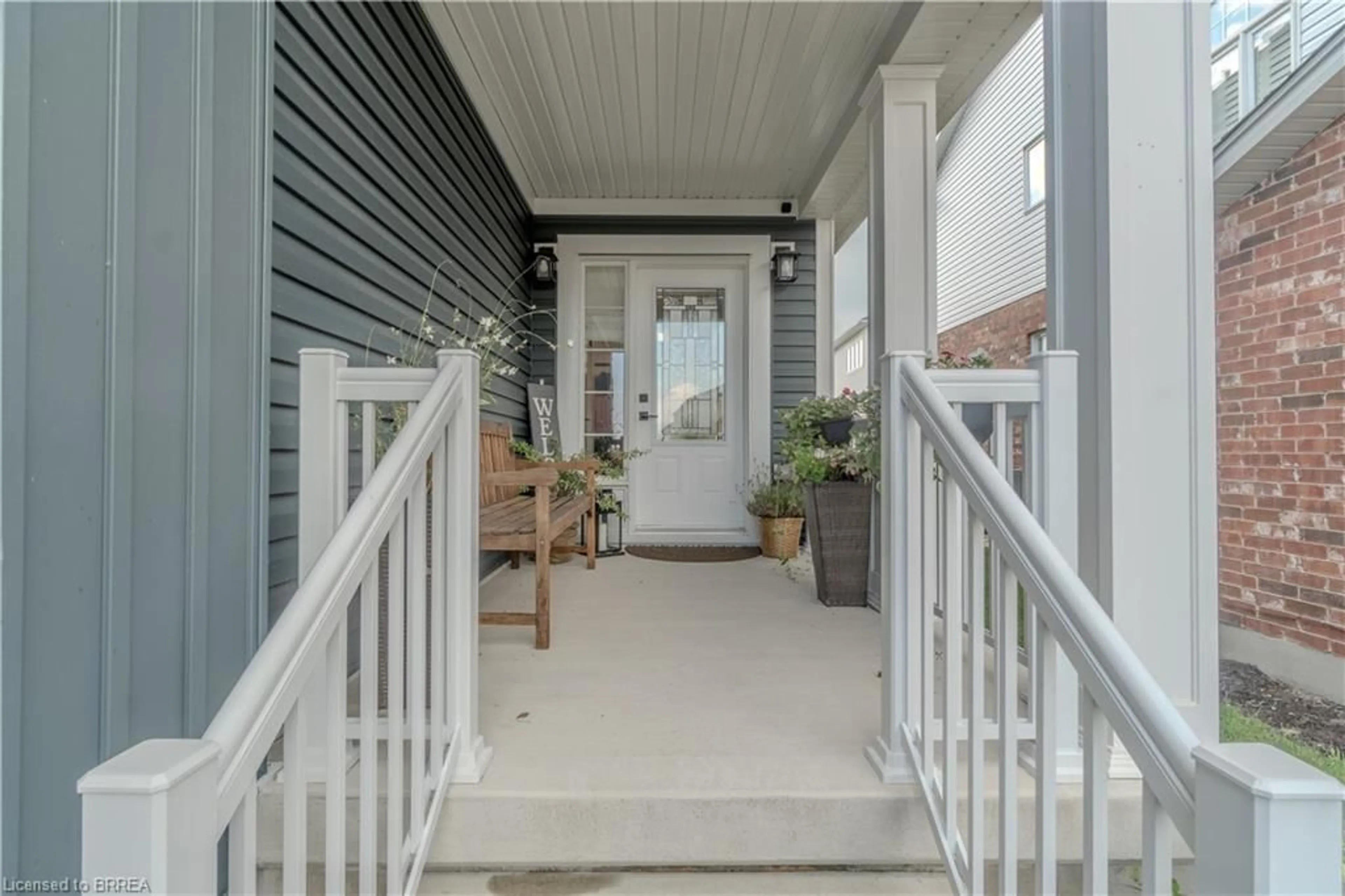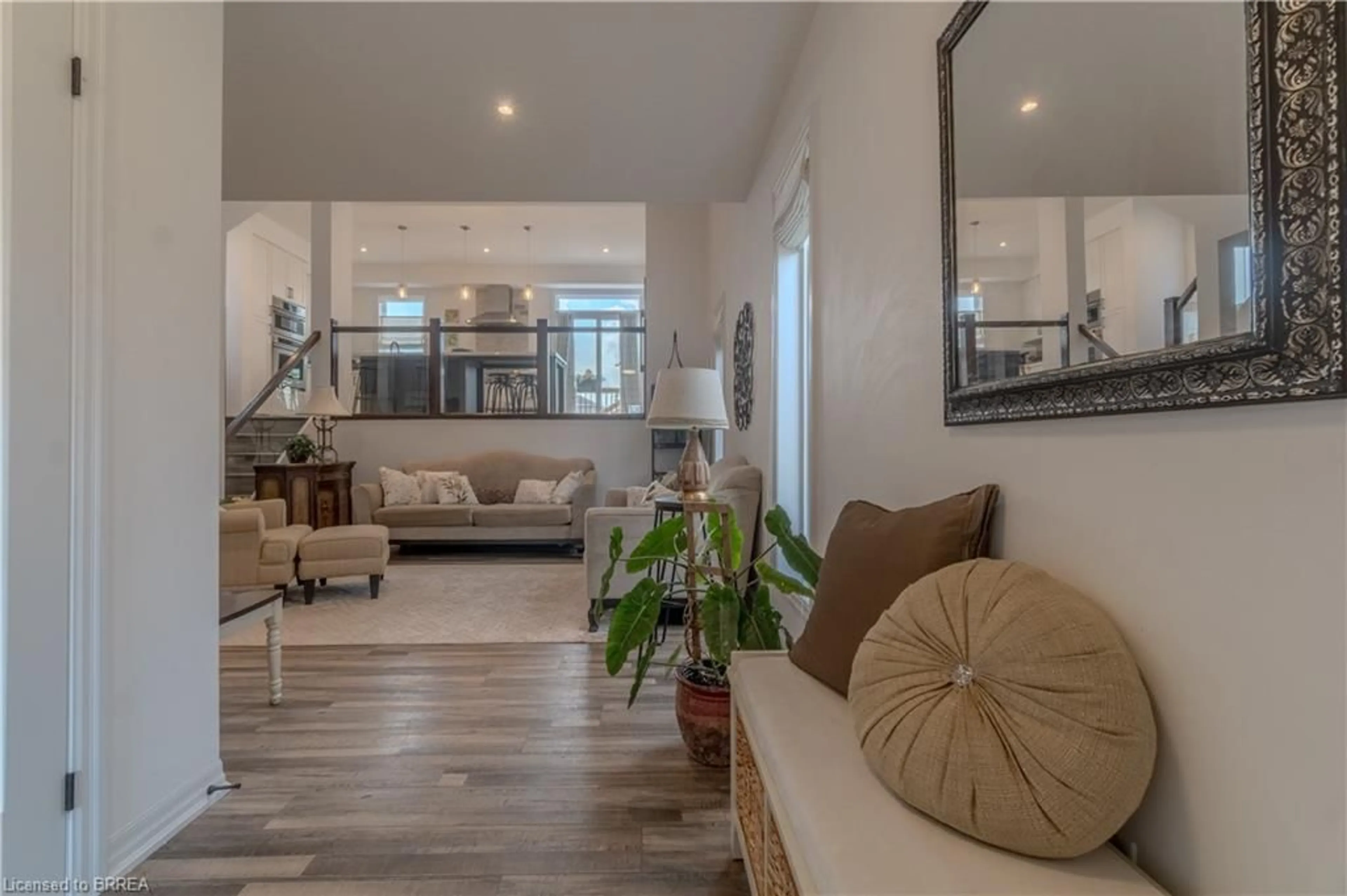18 Robbins Ridge, Paris, Ontario N3L 0H2
Contact us about this property
Highlights
Estimated ValueThis is the price Wahi expects this property to sell for.
The calculation is powered by our Instant Home Value Estimate, which uses current market and property price trends to estimate your home’s value with a 90% accuracy rate.$985,000*
Price/Sqft$364/sqft
Days On Market9 days
Est. Mortgage$3,221/mth
Tax Amount (2024)$4,592/yr
Description
Welcome home to 18 Robbins Ridge, a beautifully maintained residence in a premium neighbourhood. Built in 2020, this contemporary residence features 2,058 sq. ft. of above-ground living space with an open-concept layout. The custom kitchen boasts built-in appliances and sleek cabinetry. Enjoy a finished basement, perfect to make into a play room, a media room, home office and more! Quality finishes throughout ensure elegance and functionality. Situated in a friendly and vibrant community, 18 Robbins Ridge is more than just a home, it's a lifestyle. Enjoy the peace and tranquility of suburban living while being just minutes away from local amenities, schools, parks, and shopping. Schedule your private showing today and discover the charm of 18 Robbins Ridge!
Property Details
Interior
Features
Main Floor
Foyer
6 x 7.6Vinyl Flooring
Living Room
20.11 x 13Vinyl Flooring
Laundry
8.6 x 7.6Vinyl Flooring
Bathroom
2-Piece
Exterior
Features
Parking
Garage spaces 2
Garage type -
Other parking spaces 4
Total parking spaces 6
Property History
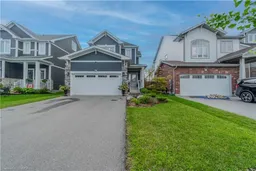 29
29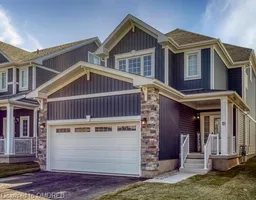 40
40
