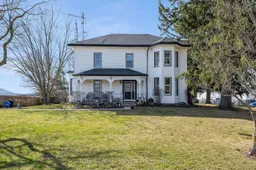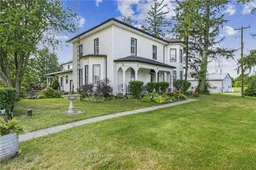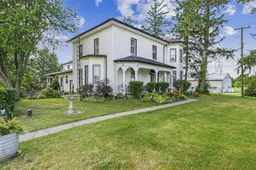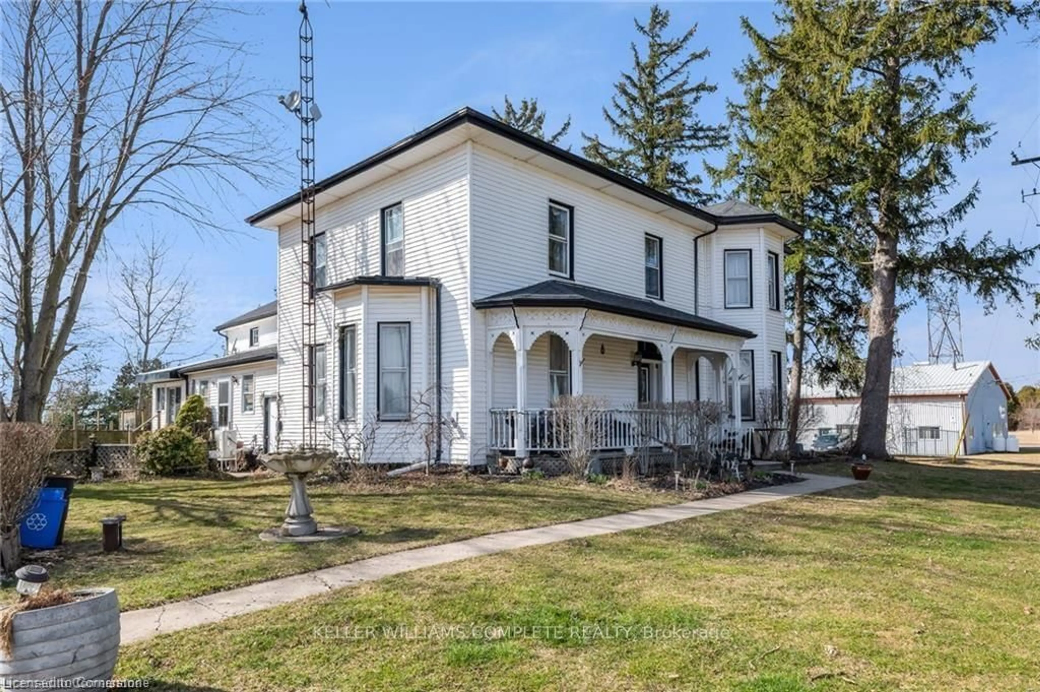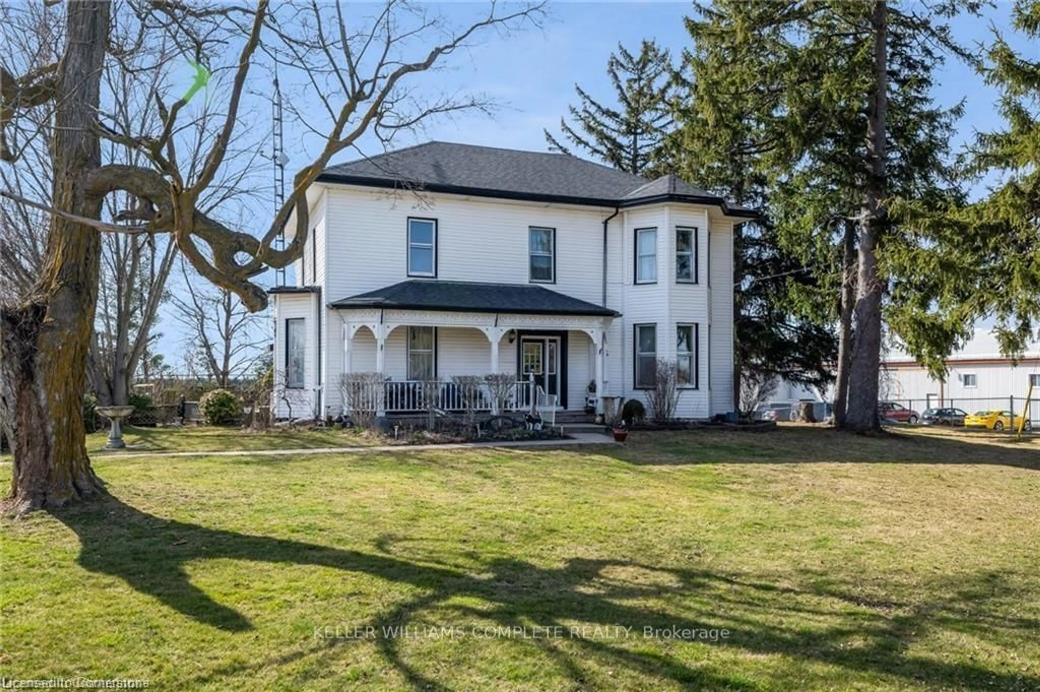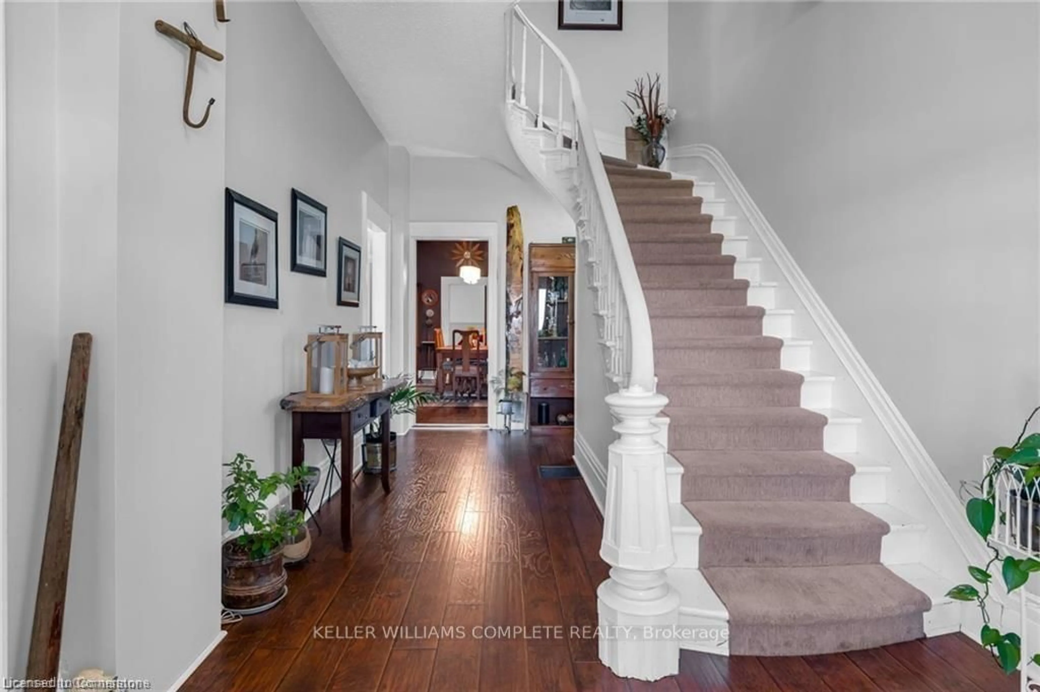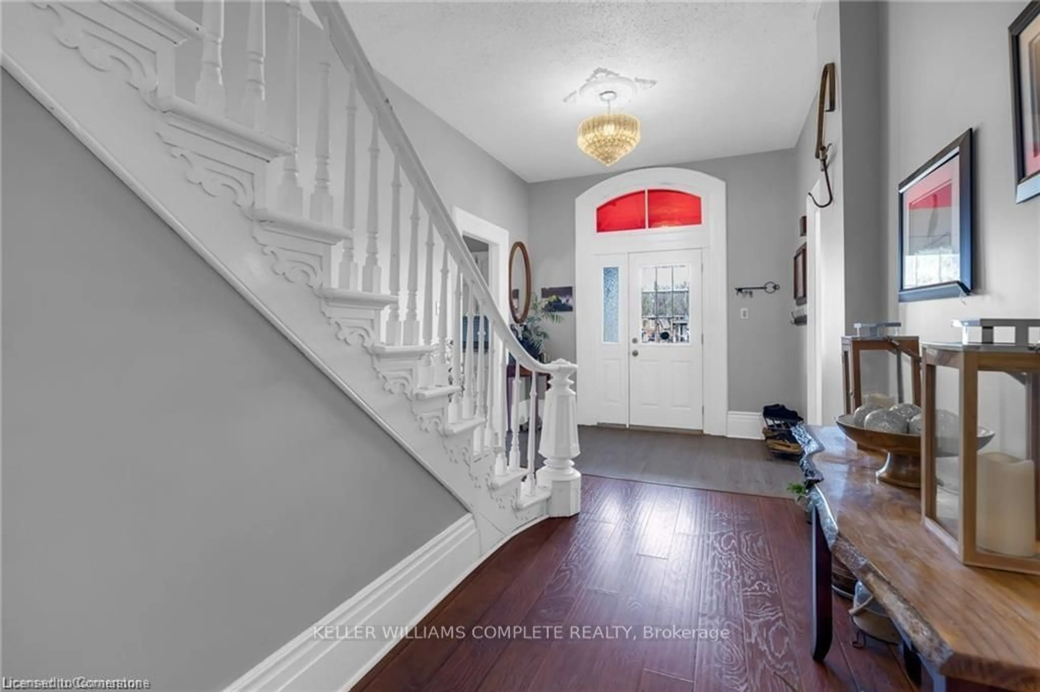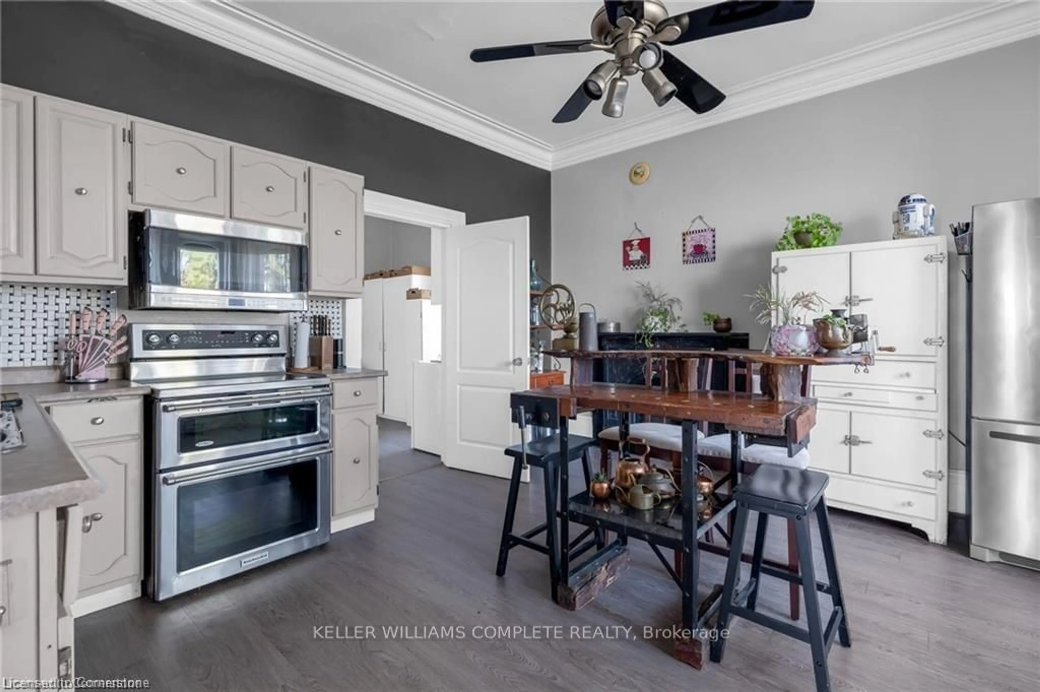155 Bishopsgate Rd, Brant, Ontario N0E 1R0
Contact us about this property
Highlights
Estimated ValueThis is the price Wahi expects this property to sell for.
The calculation is powered by our Instant Home Value Estimate, which uses current market and property price trends to estimate your home’s value with a 90% accuracy rate.Not available
Price/Sqft$309/sqft
Est. Mortgage$4,294/mo
Tax Amount (2023)$3,812/yr
Days On Market55 days
Description
This large two-storey century home in Scotland, Ontario, offers endless possibilities for its use. It could serve as a single-family home, a duplex, or a multi-generational family home. Situated on a large lot of just under 2 acres, the house features white siding, although the original construction was double brick. The interior boasts 4 bedrooms, 2.5 bathrooms, and 3 staircases leading from the main floor to the upper level, providing ample space for everyone. The primary bedrooms (previously two bedrooms) has two walk-in closets. Recent updates include an Elios Split Air Conditioner with Heat Pump installed in December 2022, a new roof in 2017, and a furnace in 2019. Additionally, a 30 x 50 foot garage was completed in 2022, featuring concrete floors with roughed-in, in-floor heating, spray foam insulation, a wood stove, electrical wiring, water access, and a 2pc bathroom. This space offers an amazing opportunity for a mechanic, hobbyist, or as a workspace for a small business. The property's "A" zoning may also make it suitable for a small agricultural business, though buyers should verify this information. There is a 2 piece partial bathroom in back left corner. Garage also has its own Furnace, wood burning stove and Hot Water Tank The potential for severance adds another layer of opportunity to this property. With its versatile layout, recent updates, and expansive lot, this home is a unique find with endless possibilities for its next owner.
Property Details
Interior
Features
Main Floor
Kitchen
5.49 x 4.52Living
7.19 x 4.22Dining
6.63 x 3.89Bathroom
0.00 x 0.002 Pc Bath
Exterior
Features
Parking
Garage spaces 6
Garage type Detached
Other parking spaces 10
Total parking spaces 16
Property History
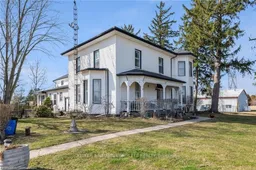 40
40