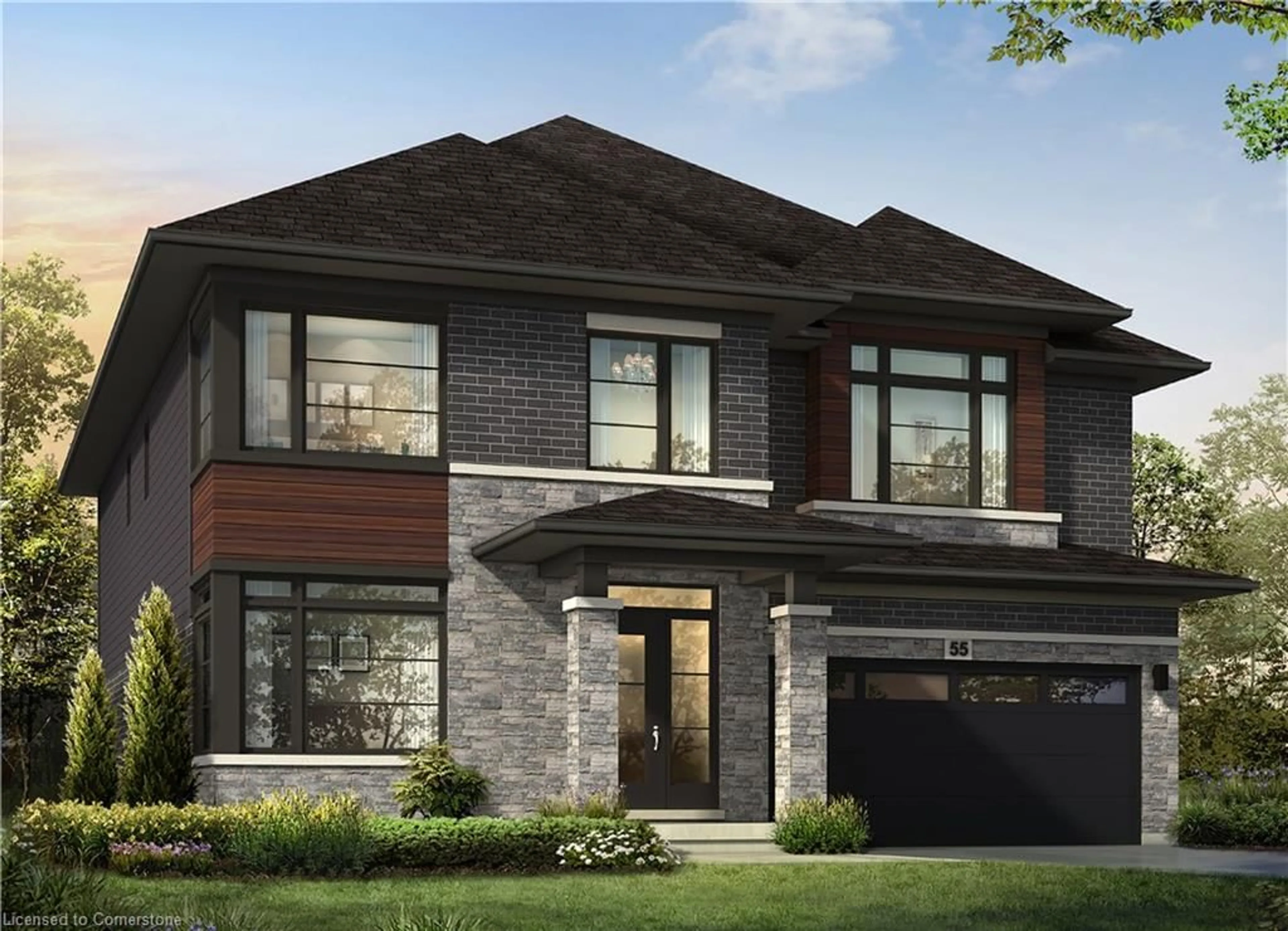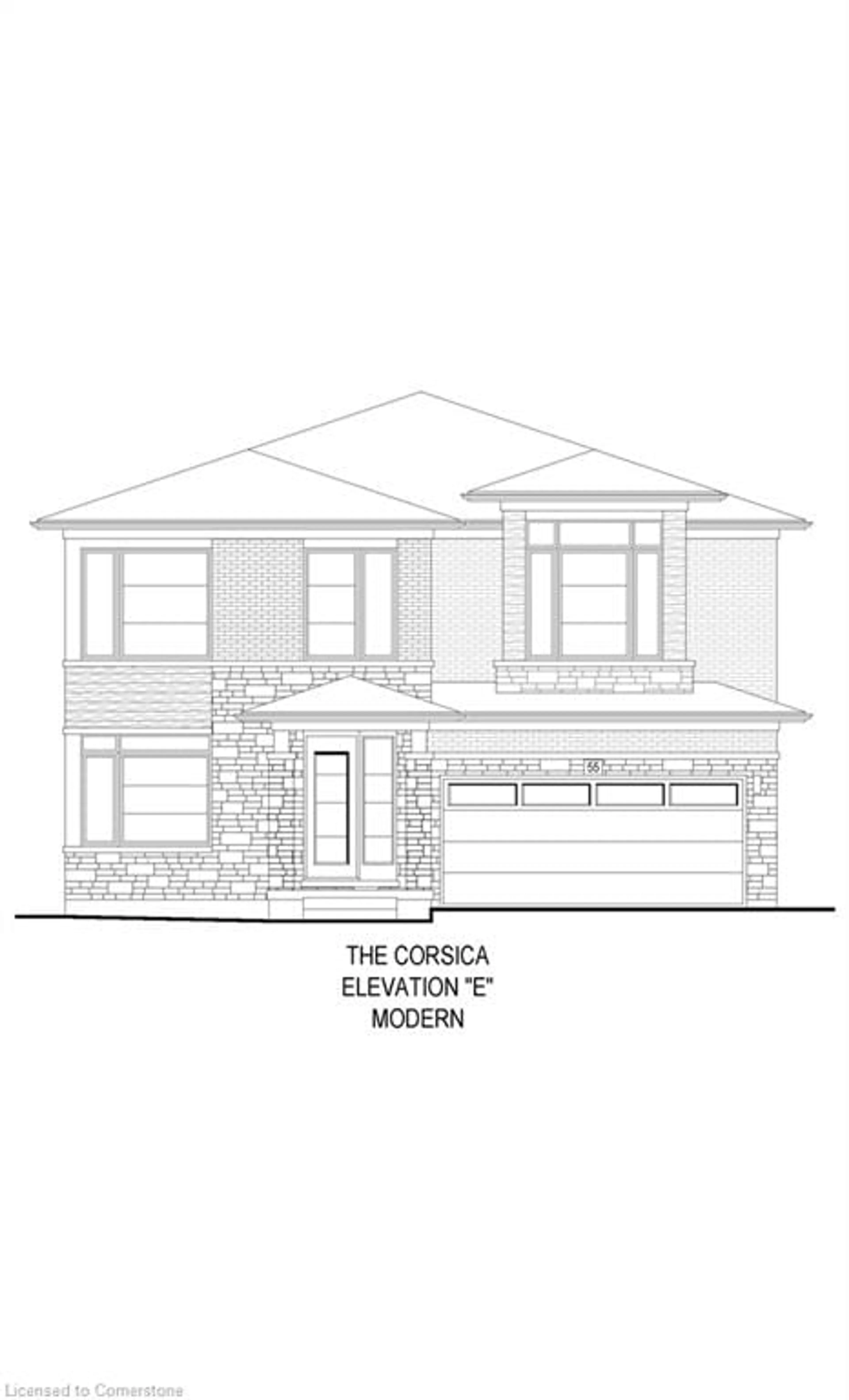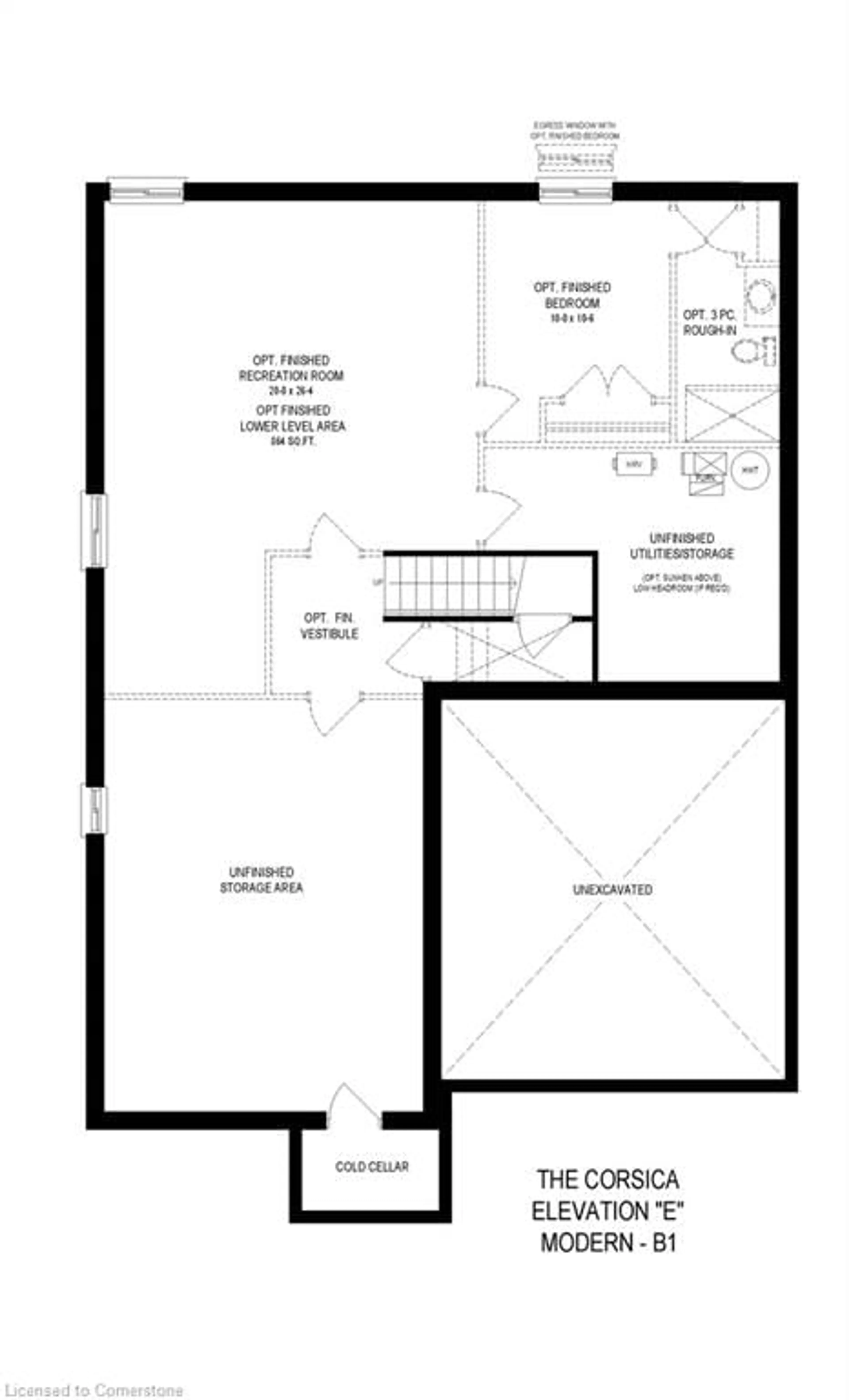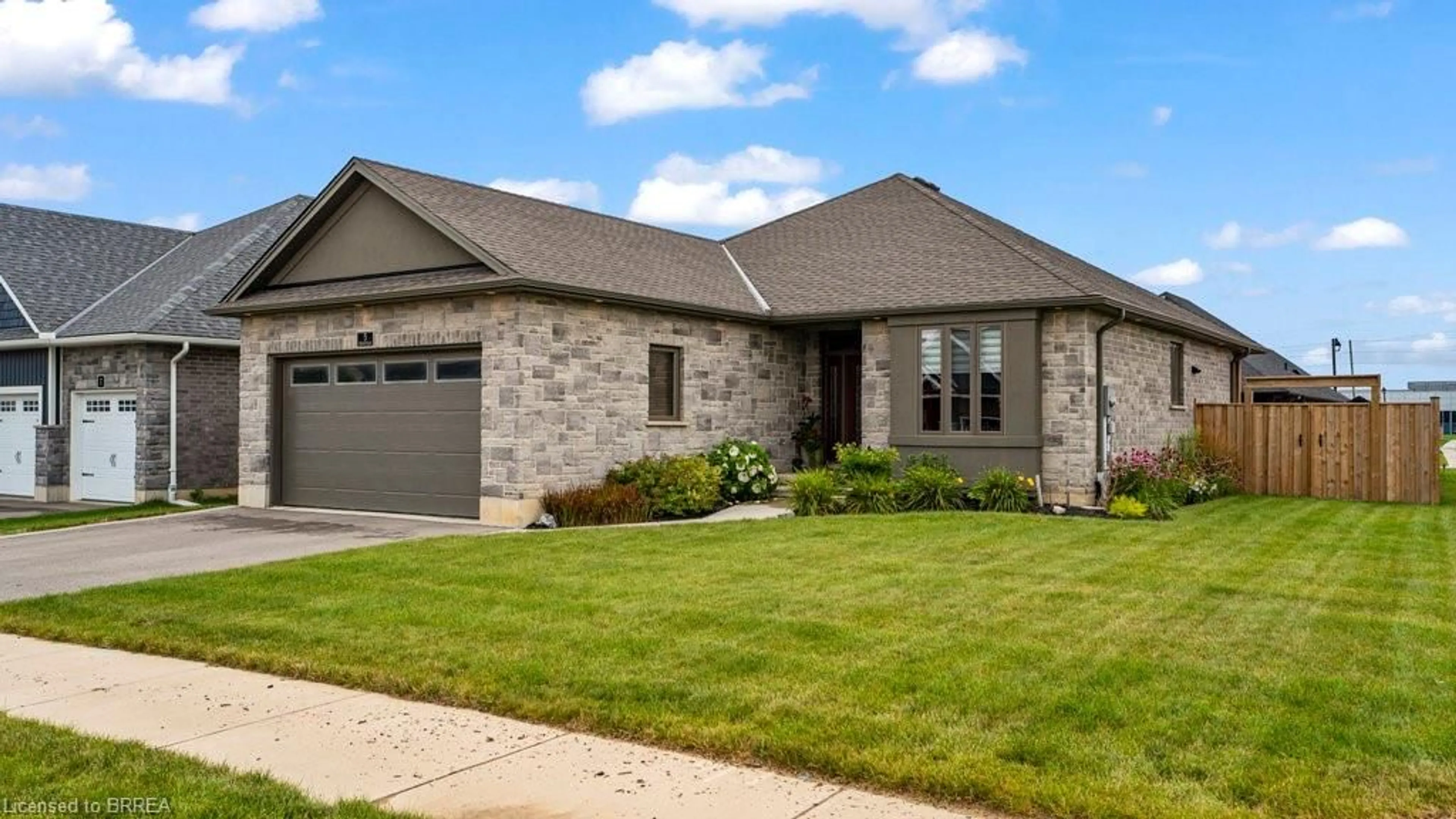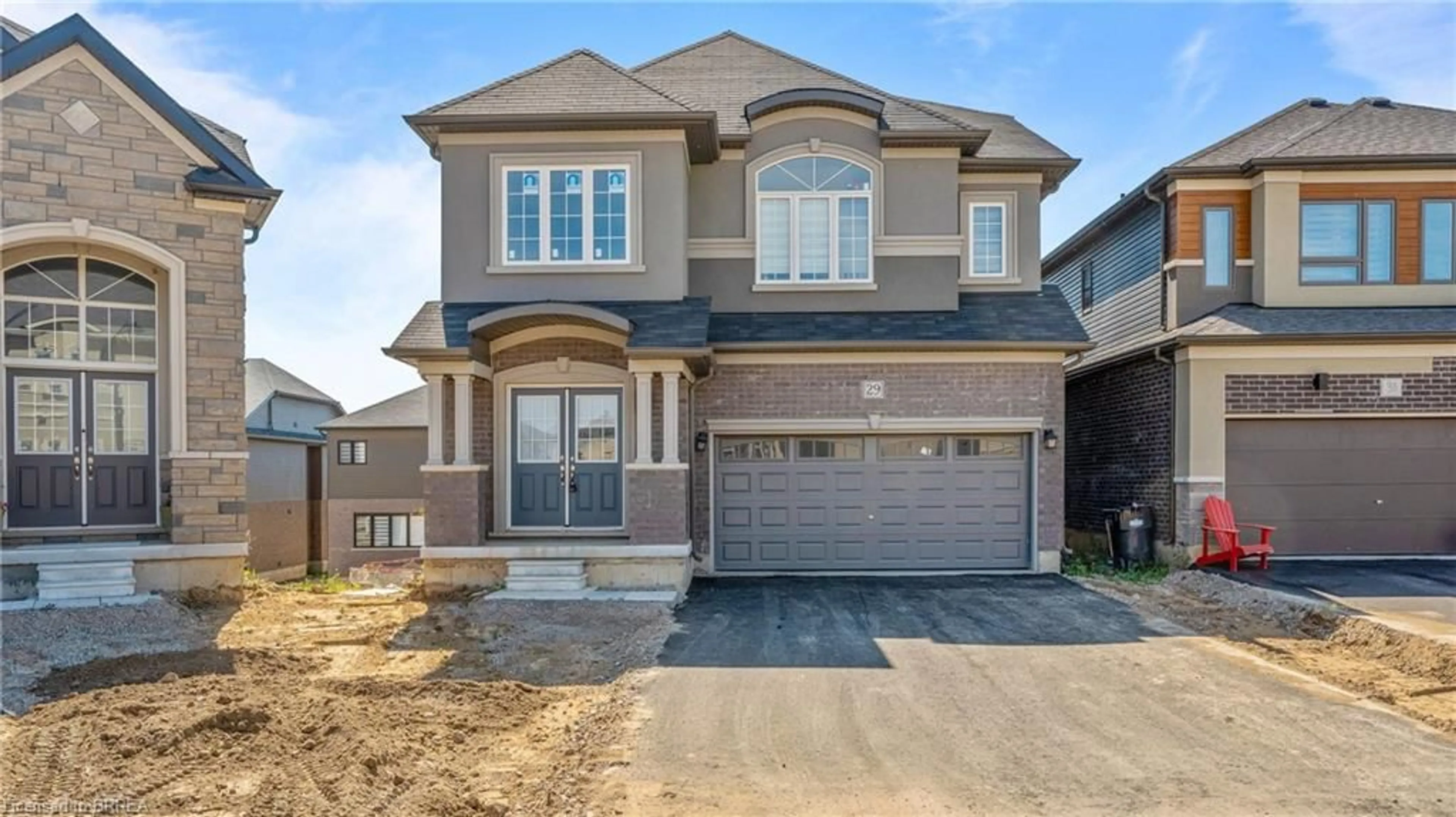141 Ralph Newbrook St, Paris, Ontario N3L 1J2
Contact us about this property
Highlights
Estimated ValueThis is the price Wahi expects this property to sell for.
The calculation is powered by our Instant Home Value Estimate, which uses current market and property price trends to estimate your home’s value with a 90% accuracy rate.Not available
Price/Sqft$421/sqft
Est. Mortgage$6,012/mo
Tax Amount (2024)-
Days On Market125 days
Description
Experience luxury living in this brand new Corsica Modern Riverside Collection Losani Home with $93,554 of designer upgrades, and the opportunity to personalize your finishes. This premium lot backs onto the Nith River Barkers Bush trail system. This stunning home features a full-height basement ceiling, 9' ceilings on the main and second floors with 8' doors on the main floor. The elegant oak stairs add a touch of sophistication, complemented by exterior and interior pot-lights in the kitchen and great room. The main ensuite is a spa-like retreat, boasting a frameless glass shower, a soaker tub, and a double-sink vanity. Each bedroom offers walk-in closets and either private or shared ensuite bathrooms, ensuring comfort and convenience. The great room, living room, dining room, and main hall are adorned with engineered hardwood floors, while the kitchen showcases extended upper cabinets with valance molding, a deeper cabinet over the fridge, a large pantry, and Caesarstone quartz countertops. Nestled alongside the picturesque Nith River and surrounded by scenic walking trails, this home also provides access to the beautiful Lions Park and Barkers bush protected forest. Additional features include a 3-piece rough-in in the basement, an AC unit, and a cold room. Don't miss the chance to make this exquisite home yours!
Property Details
Interior
Features
Exterior
Features
Parking
Garage spaces 2
Garage type -
Other parking spaces 2
Total parking spaces 4
Property History
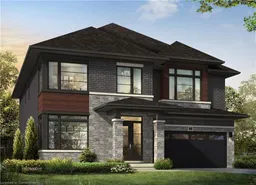 7
7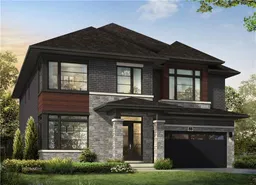 7
7
