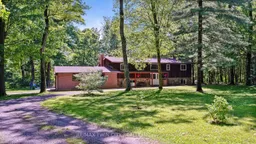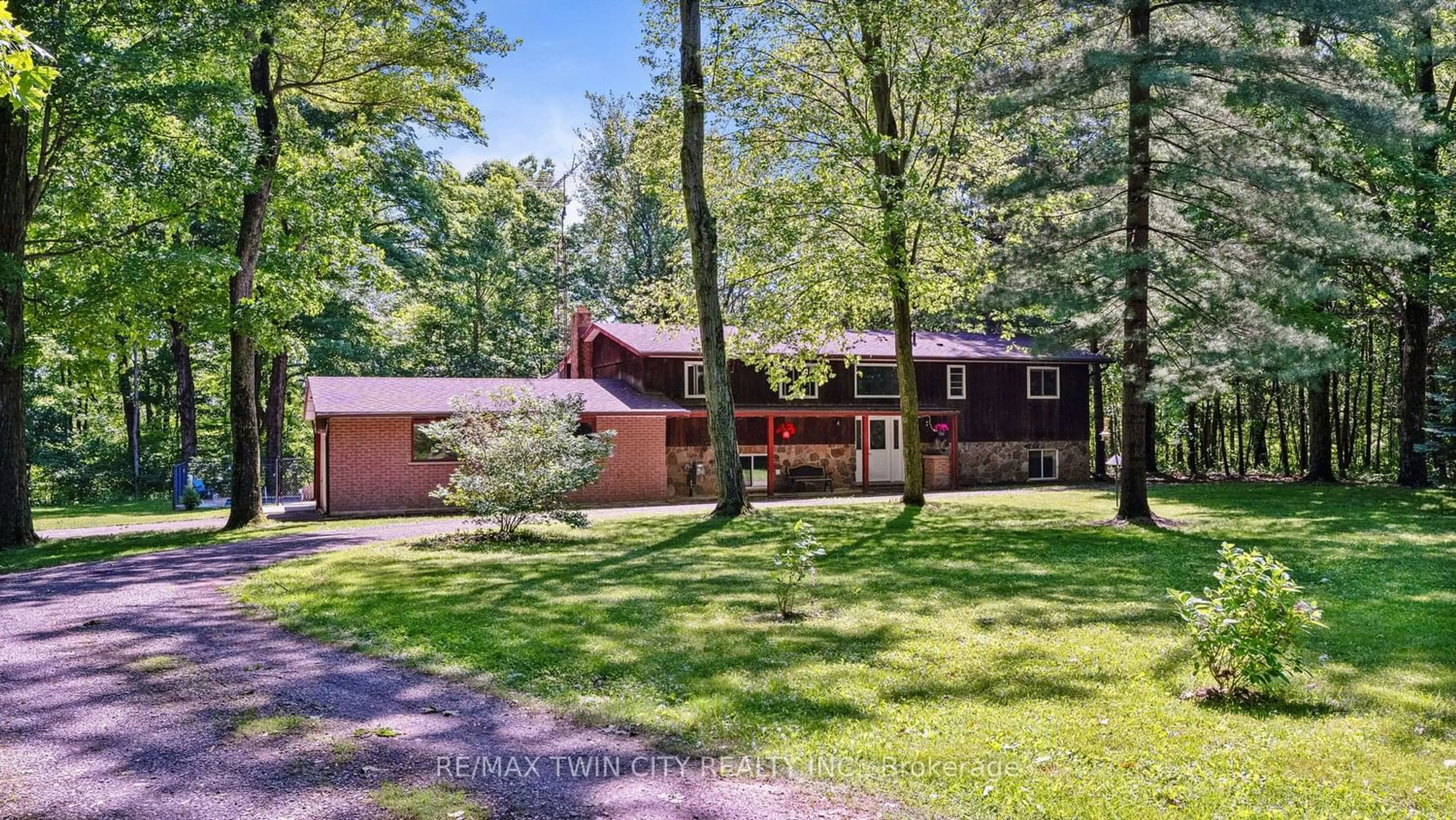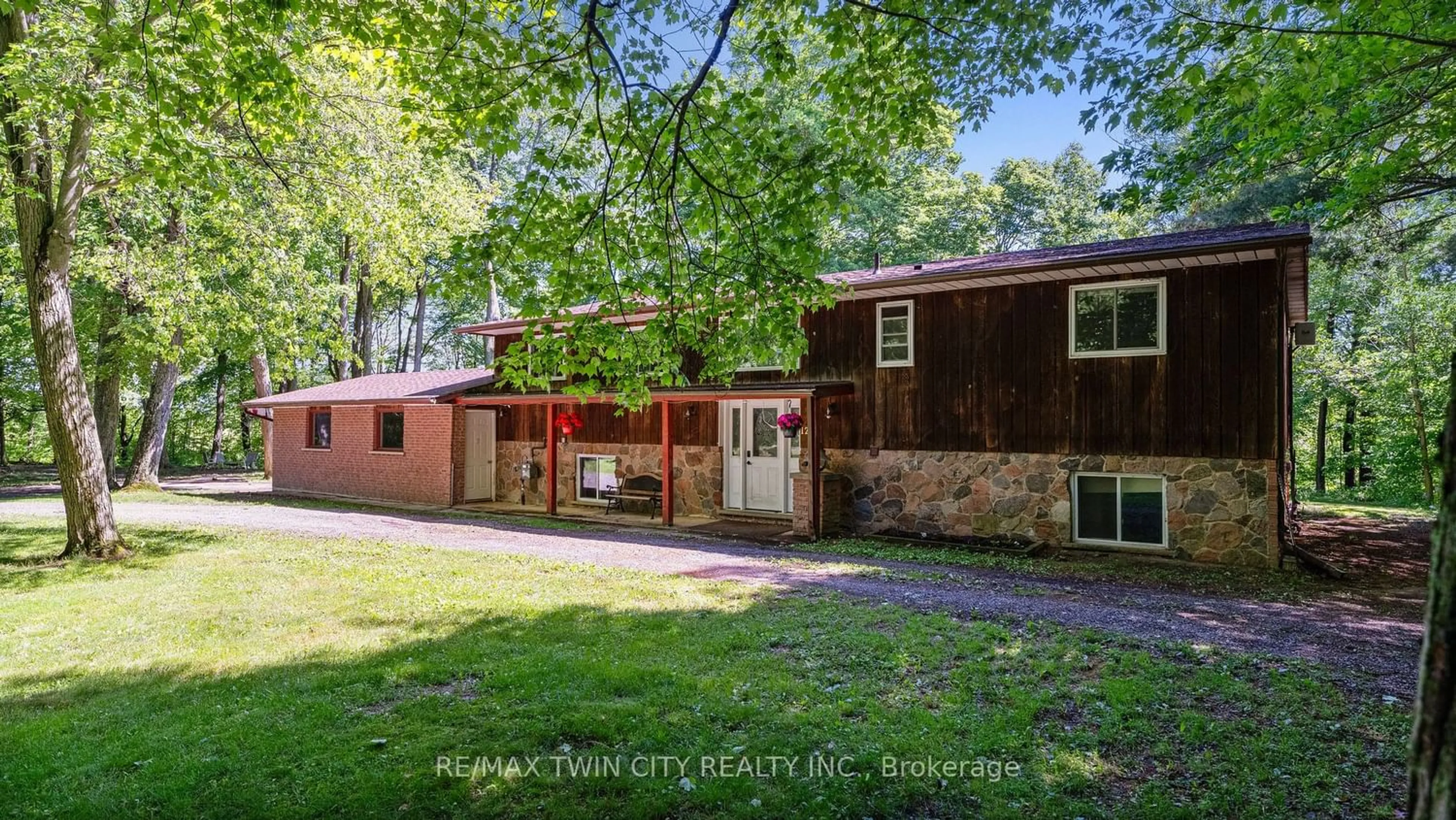12 Campbell Farm Rd, Brant, Ontario N3T 0N3
Contact us about this property
Highlights
Estimated ValueThis is the price Wahi expects this property to sell for.
The calculation is powered by our Instant Home Value Estimate, which uses current market and property price trends to estimate your home’s value with a 90% accuracy rate.$786,000*
Price/Sqft$1,023/sqft
Days On Market62 days
Est. Mortgage$5,579/mth
Tax Amount (2023)$4,613/yr
Description
Step into a world of elegance and tranquility at 12 Campbell Farm Road, where the best of city living harmoniously blends with serene country charm. This magnificent raised ranch, set on an expansive 6.97-acre estate, is the epitome of luxury and comfort. This exceptional residence offers four spacious bedrooms and two modern bathrooms, perfectly designed for both relaxation and entertainment. The bright, open-concept living spaces are flooded with natural light, creating an inviting ambiance ideal for family gatherings and hosting guests. The gourmet kitchen is a culinary artist's dream, featuring generous counter space. Convenience and sophistication are seamlessly integrated with a built-in central vacuum system and a newer updated furnace, septic and ensuring year-round comfort. Your personal outdoor sanctuary awaits. Take a dip in the heated newer saltwater inground pool , surrounded by a stylish deck. The expansive, manicured grounds are perfect for picnics, basketball games, and leisurely afternoons spent in nature. A spacious two-car garage offers ample room for vehicles and storage. The versatile walk-out basement provides additional living space, perfect for a home office, gym, or guest suite. A newer installed septic system offers peace of mind and efficiency. This extraordinary property offers the rare opportunity with whether you seek a peaceful retreat or an elegant venue for entertaining, 12 Campbell Farm Road delivers on every front. Seize the chance to own this unparalleled estate in Brantford in the area of Mount pleasant.
Property Details
Interior
Features
Bsmt Floor
Bathroom
2.40 x 2.464 Pc Bath
Rec
9.25 x 4.903rd Br
4.62 x 3.334th Br
2.74 x 3.53Exterior
Features
Parking
Garage spaces 2
Garage type Attached
Other parking spaces 4
Total parking spaces 6
Property History
 38
38

