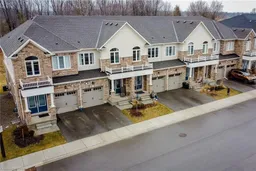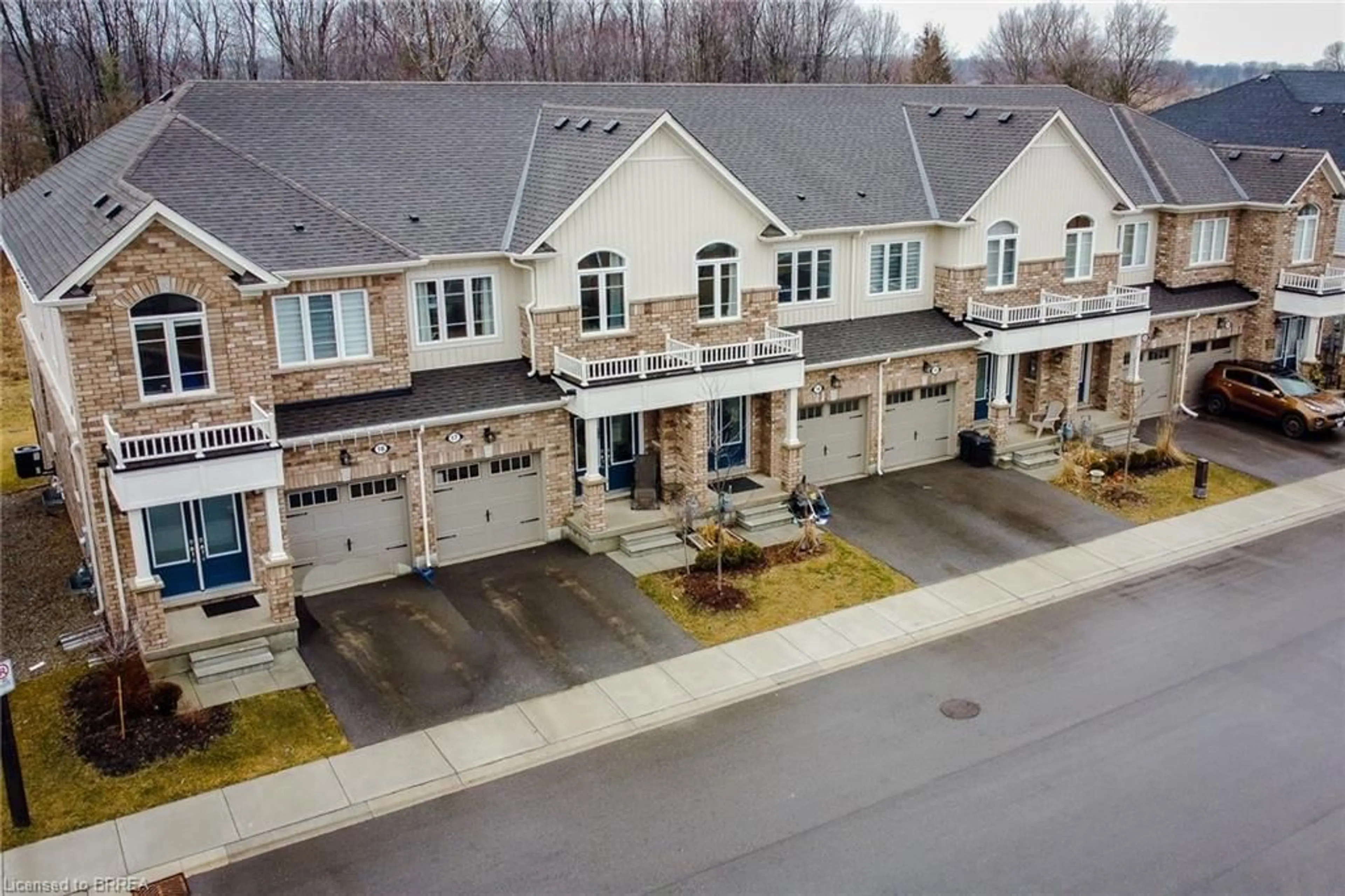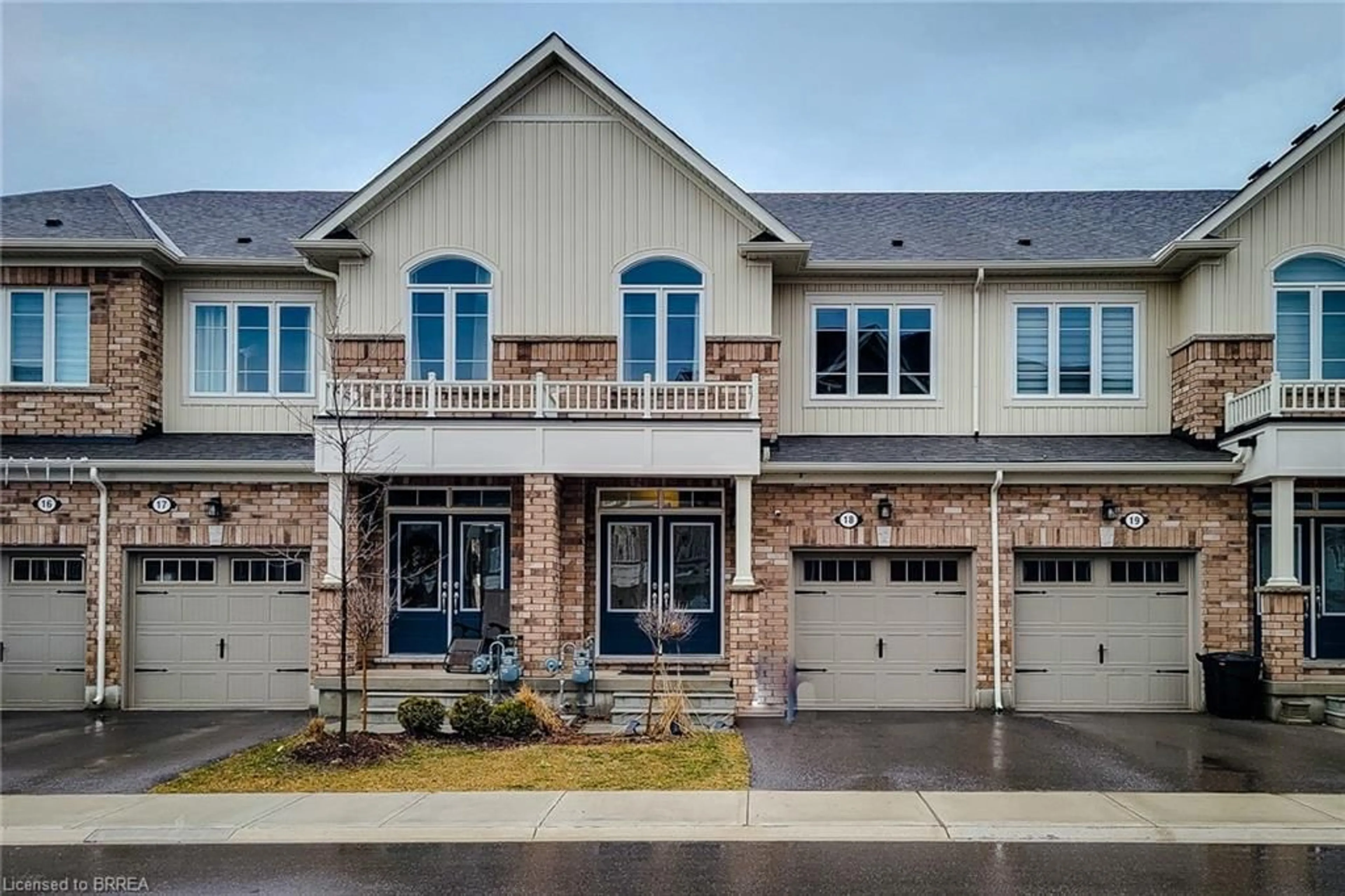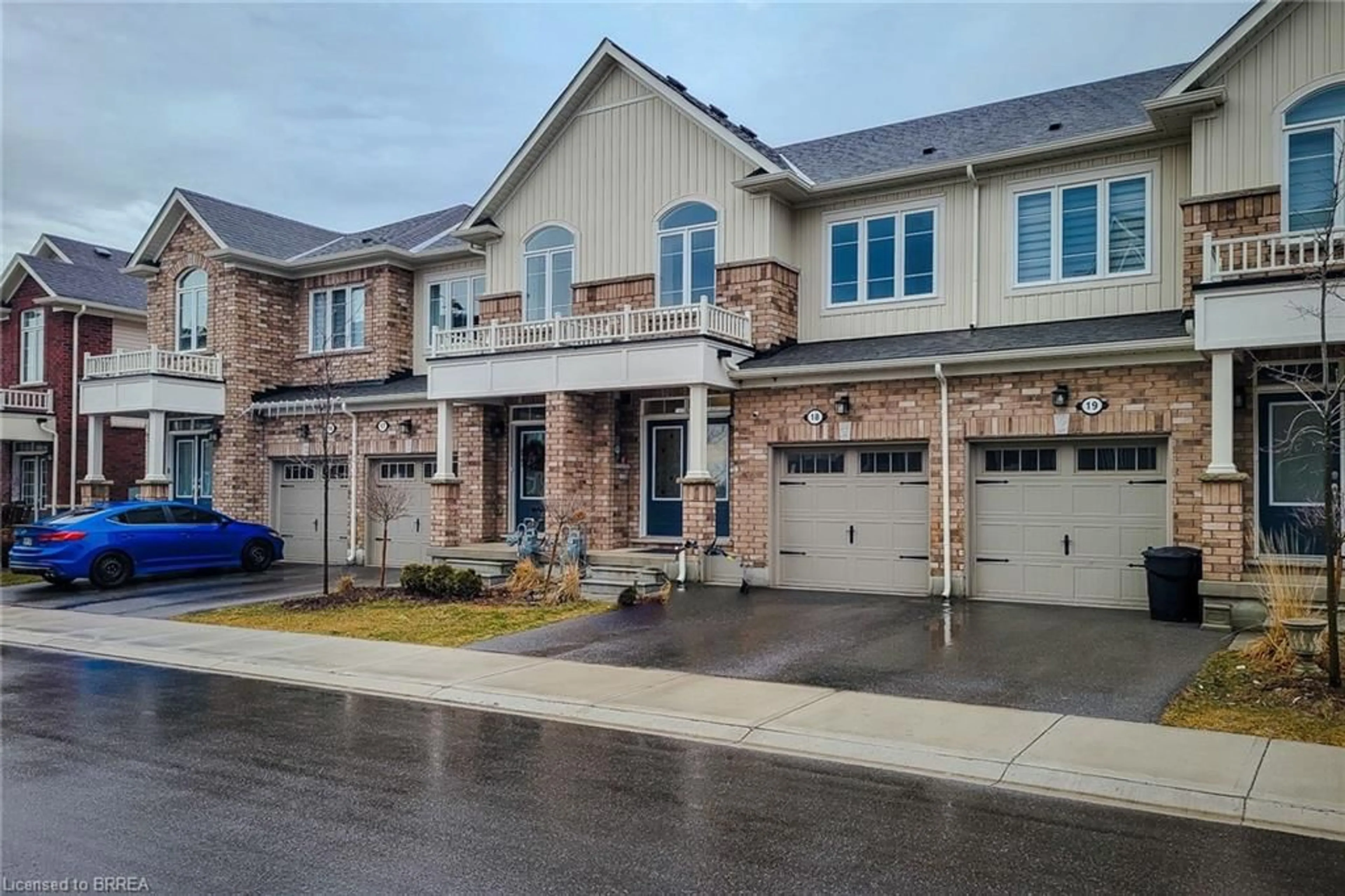113 Hartley Ave #18, Paris, Ontario N3L 0J6
Contact us about this property
Highlights
Estimated ValueThis is the price Wahi expects this property to sell for.
The calculation is powered by our Instant Home Value Estimate, which uses current market and property price trends to estimate your home’s value with a 90% accuracy rate.$726,000*
Price/Sqft$384/sqft
Est. Mortgage$2,576/mth
Tax Amount (2023)$3,310/yr
Days On Market32 days
Description
Look out basement to a beautiful ravine. No neighbours behind you. Carpet free main floor, access to garage from the house. All rooms spacious, master bedroom ensuite complete with a stand up shower and soothing soaker tub. Huge upstairs laundry room, abundance of windows, 9 foot ceilings main floor, 2 bedrooms with double door closets. Absolutely stunning and huge open concept living area, kitchen with double sink and long breakfast bar. Walking distance to Watts Pond for nature enjoyment and close to school, plazas, highways and more. Paris is conveniently located between Cambridge, Kitchener, Woodstock and Brantford.
Property Details
Interior
Features
Main Floor
Living Room
5.77 x 3.28Dining Room
2.64 x 3.28Kitchen
3.12 x 3.33Foyer
2.64 x 7.95Exterior
Features
Parking
Garage spaces 1
Garage type -
Other parking spaces 1
Total parking spaces 2
Property History
 39
39


