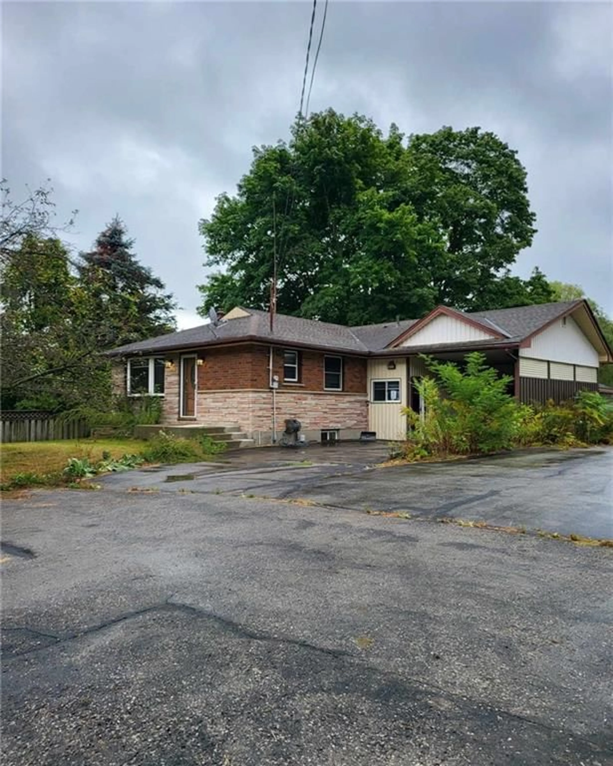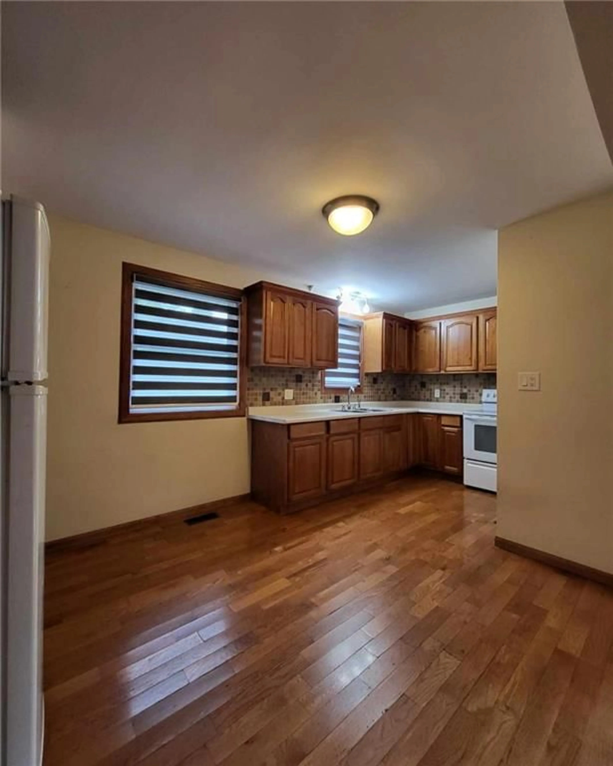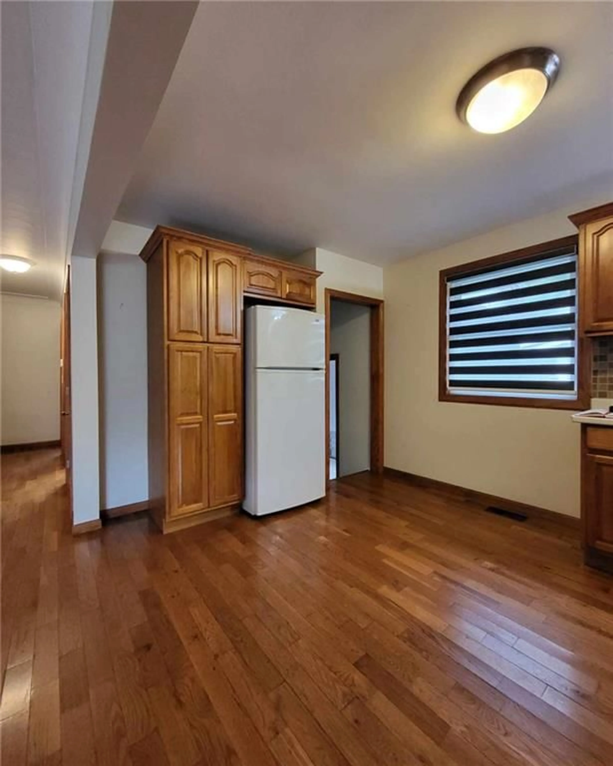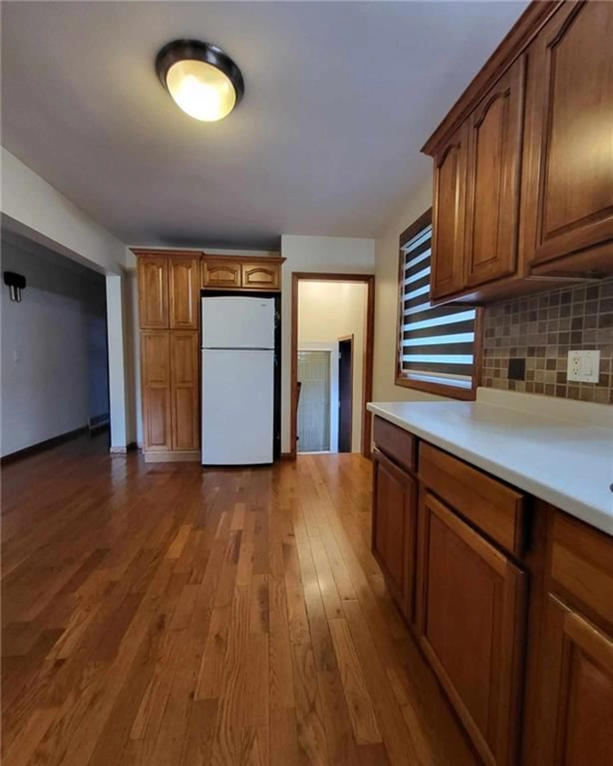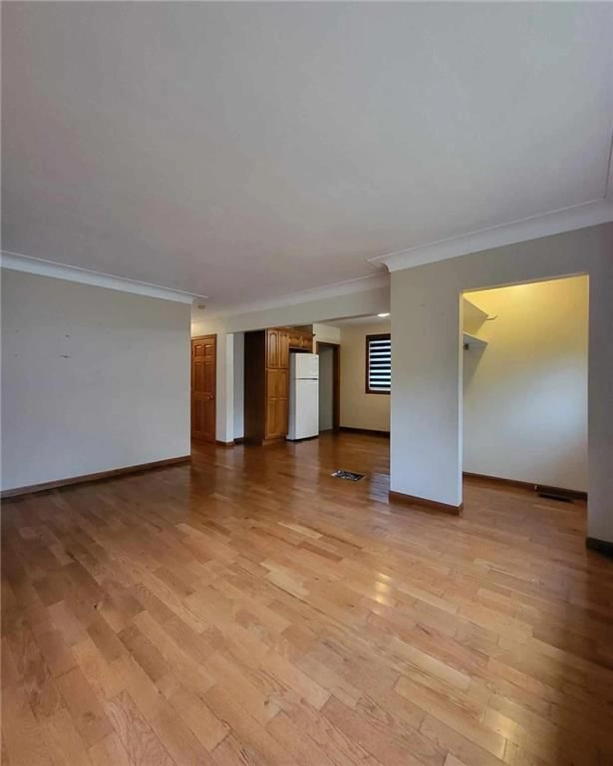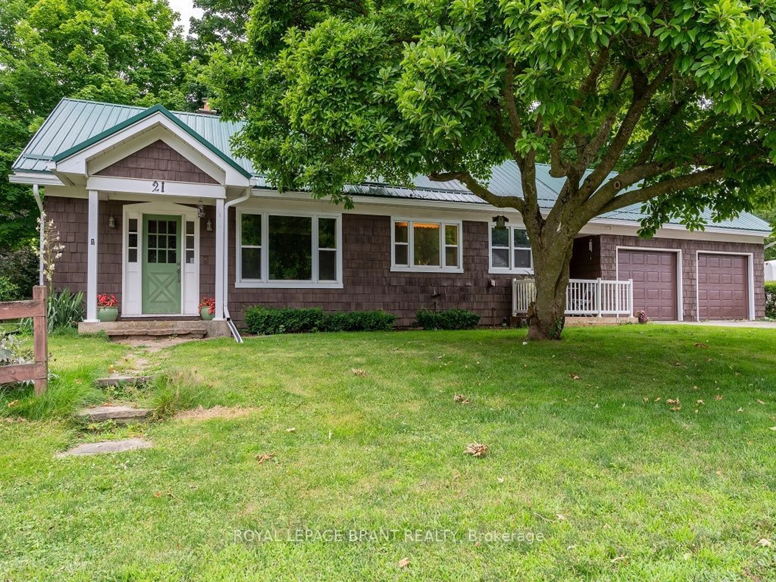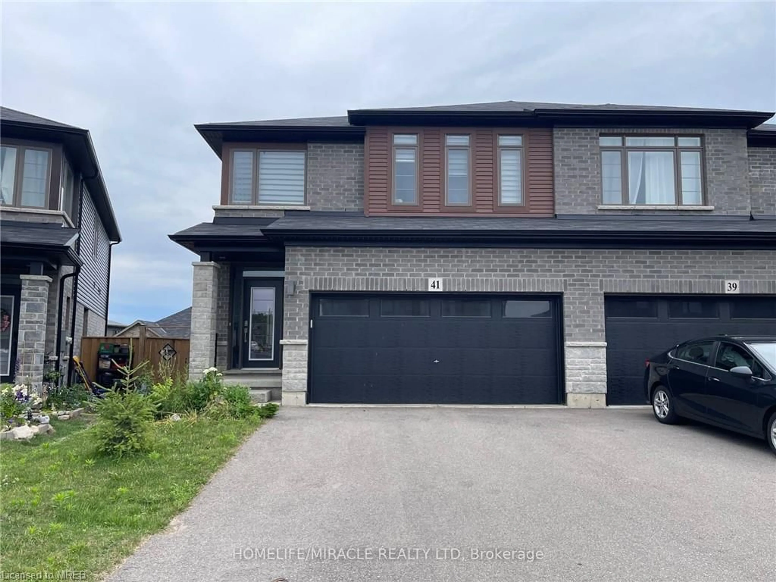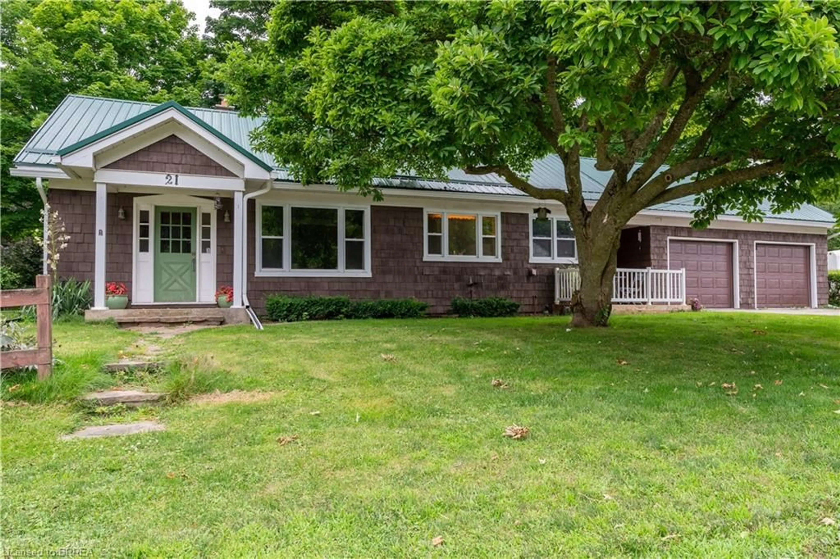11 53 Hwy, Burford, Ontario N0E 1A0
Contact us about this property
Highlights
Estimated ValueThis is the price Wahi expects this property to sell for.
The calculation is powered by our Instant Home Value Estimate, which uses current market and property price trends to estimate your home’s value with a 90% accuracy rate.Not available
Price/Sqft$506/sqft
Est. Mortgage$2,362/mo
Tax Amount (2024)$3,171/yr
Days On Market89 days
Description
Great country bungalow located just west of Burford has tons of potential to be a great family home with a little TLC. Boasting almost 1 full acre there is plenty of wide-open country to enjoy! This home has 3 bedrooms, a 4pc bathroom on the main floor, a 2pc bath in the basement, kitchen, living room and recently finished rec room in the basement. The main floor has beautiful hardwood flooring throughout with carpeted bedrooms. Recent updates include newer windows, well pump, doors and more. As you step into the backyard, you’ll find a fully fenced beautifully designed outdoor living space complete with gazebo and bbq area for all you entertaining needs. Beyond the fence this property extends all the way back to Seventh Concession Rd! Minutes from major highways, schools, community centre, parks and campgrounds.
Property Details
Interior
Features
M Floor
Mud Room
5 x 20Kitchen
6 x 17Living Room
15 x 11Other (see Remarks)
2 x 11Exterior
Features
Parking
Garage spaces -
Garage type -
Total parking spaces 10

