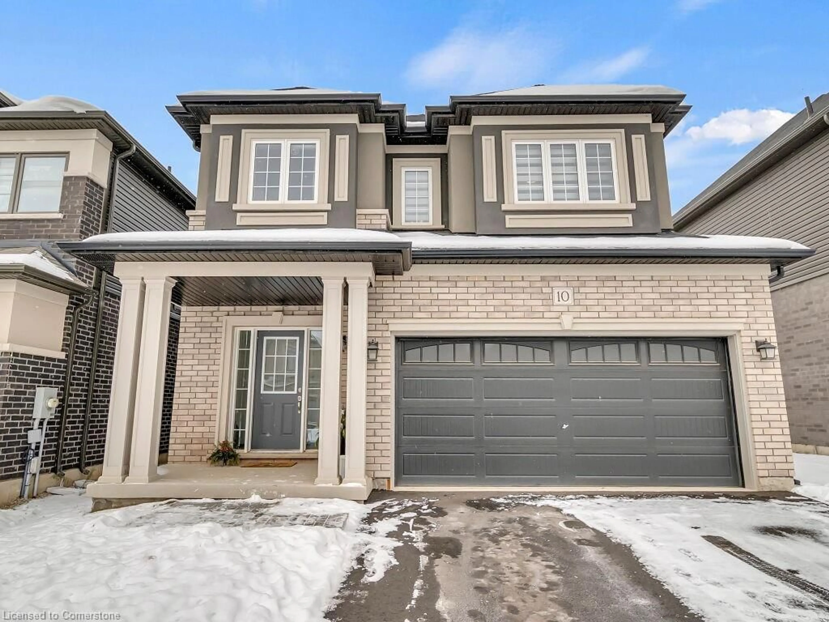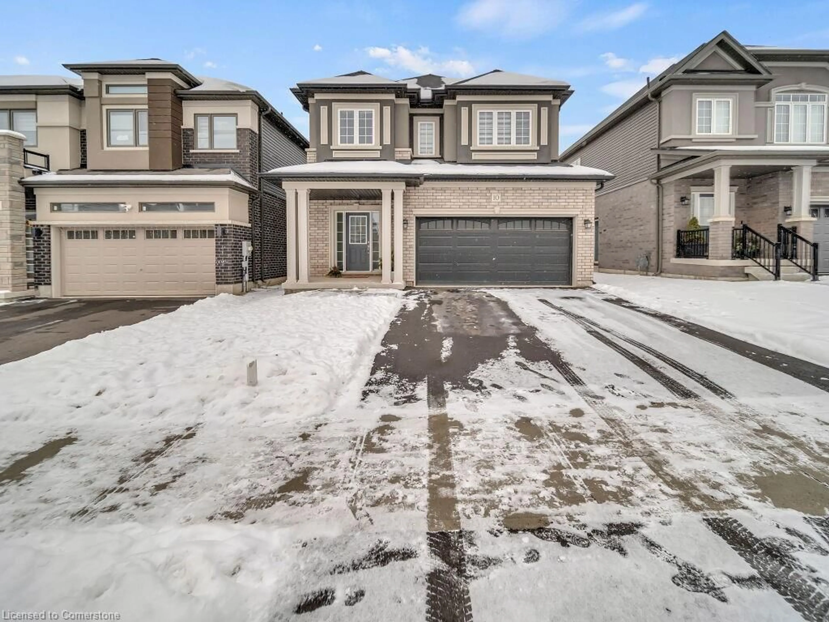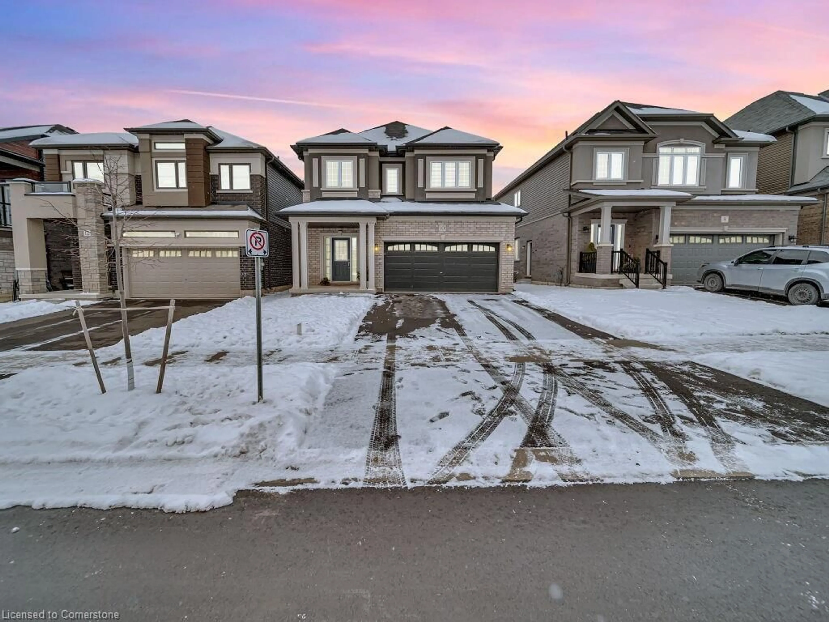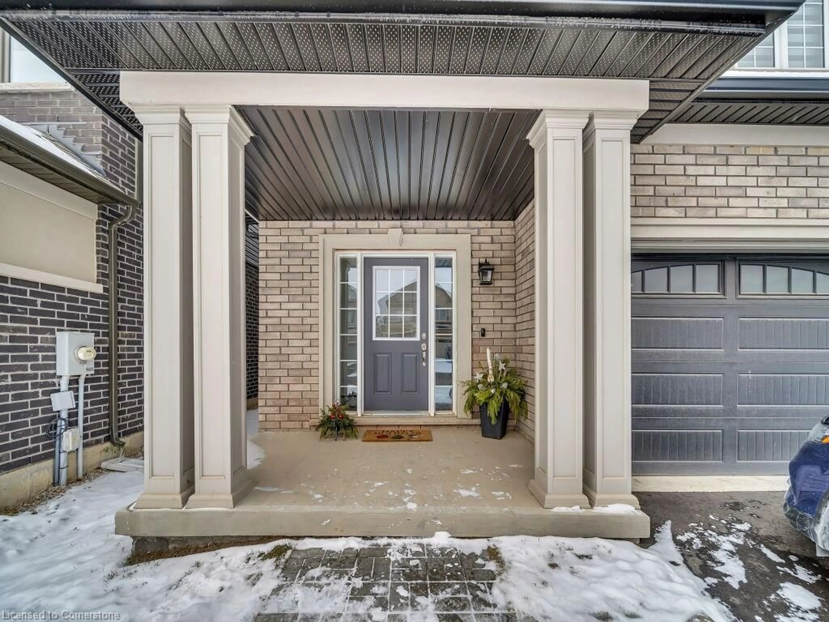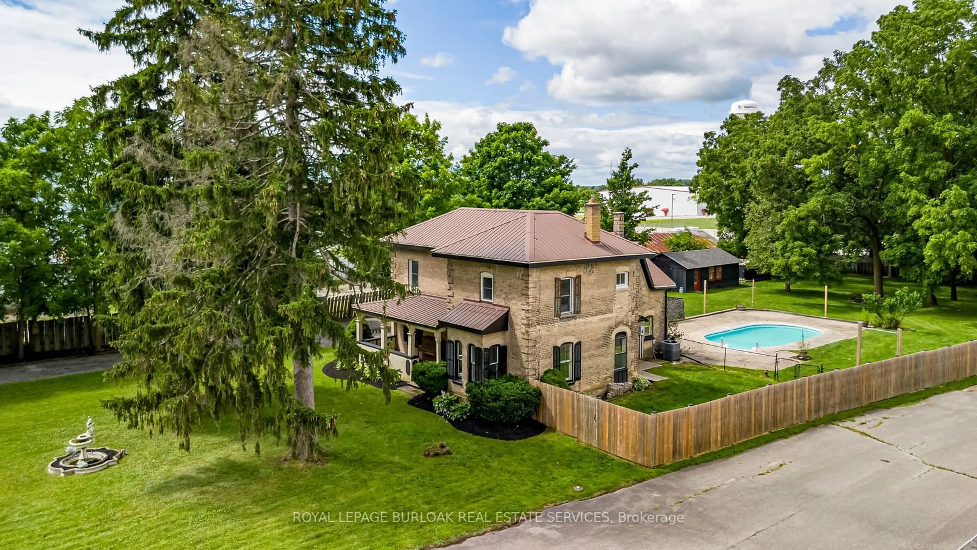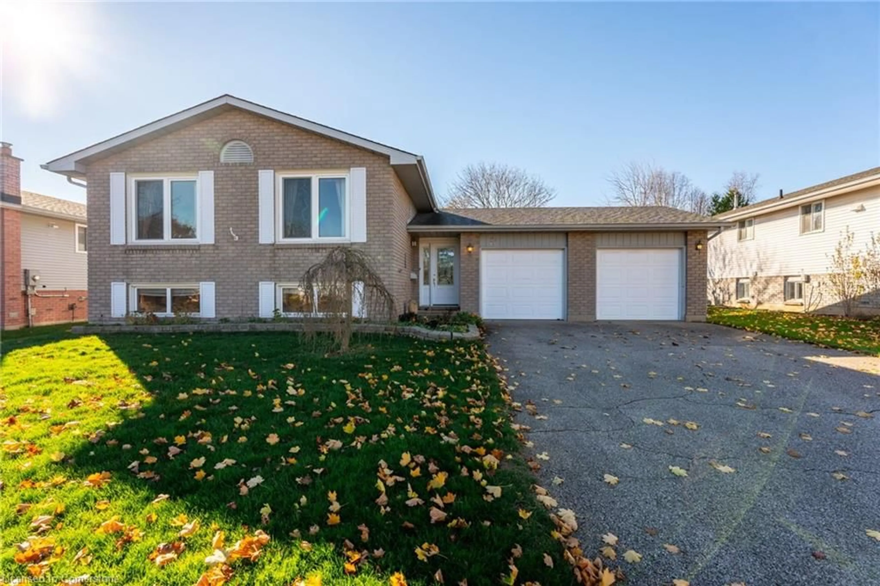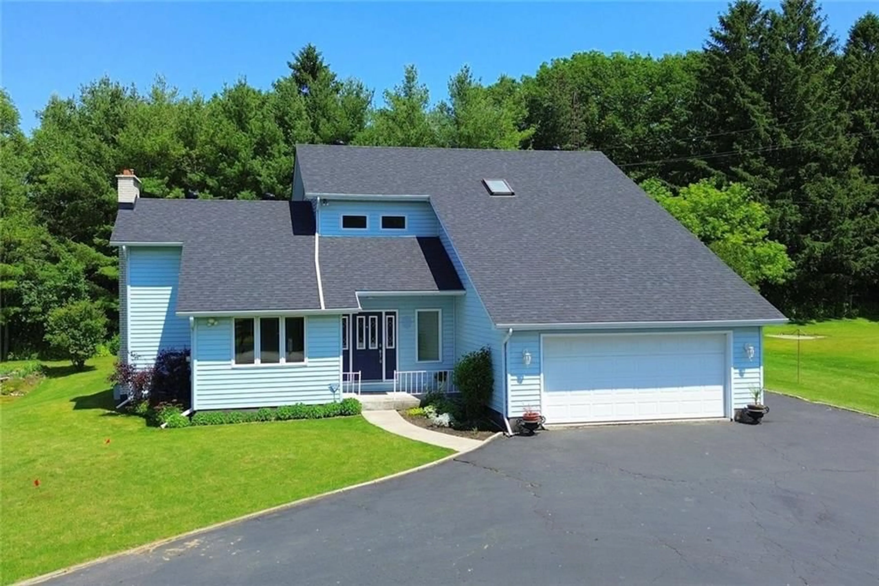10 Brewis St, Paris, Ontario N3L 0L2
Contact us about this property
Highlights
Estimated ValueThis is the price Wahi expects this property to sell for.
The calculation is powered by our Instant Home Value Estimate, which uses current market and property price trends to estimate your home’s value with a 90% accuracy rate.Not available
Price/Sqft$403/sqft
Est. Mortgage$3,779/mo
Tax Amount (2025)$5,034/yr
Days On Market5 days
Description
Location-location! 3 Minutes drive from Hwy 403 and nearby golf course/clubs, sports center, conservation area, shopping, and schools. Discover this gorgeous new property(2023) by Liv communities! A fantastic combination of beautifully laid brick/stucco exterior and spacious contemporary layout for your modern lifestyle. Beautiful 4 Bedroom & 3 Washroom open concept house with an inviting foyer, powder room, and dining room, tastefully designed with a great room with picture windows for plenty of natural sunlight to enjoy! Gourmet kitchen with a central island, S/S appliances, a built-in microwave, and a lot of pantry space for your convenience. Allow Dinette sliders to take you to a pleasant, calm private space to spend quality time with your family. Second Floor hosts 4 generous size bedrooms with a double door entrance to the master/primary bedroom with double closets, a stylish corner bathtub ensuite with a standing shower, and lot of space for storage and counterspace with a lot of natural light coming in from the large windows in the rooms. Full unfinished basement(enlarged windows), currently being used as a gym, and a playroom is an open canvas for your imagination. Double garage and driveway with 3 parking's possibility. Only a short drive to Cambridge, Hamilton and Kitchener. Virtual/3D Tour is attached for your convenience.
Property Details
Interior
Features
Main Floor
Dining Room
12.11 x 12Carpet
Foyer
0 x 0Tile Floors
Bathroom
0 x 02-piece / tile floors
Great Room
12.11 x 17Carpet
Exterior
Features
Parking
Garage spaces 2
Garage type -
Other parking spaces 3
Total parking spaces 5
Property History
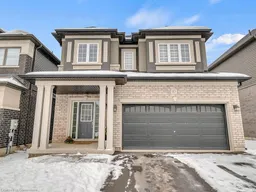 43
43
