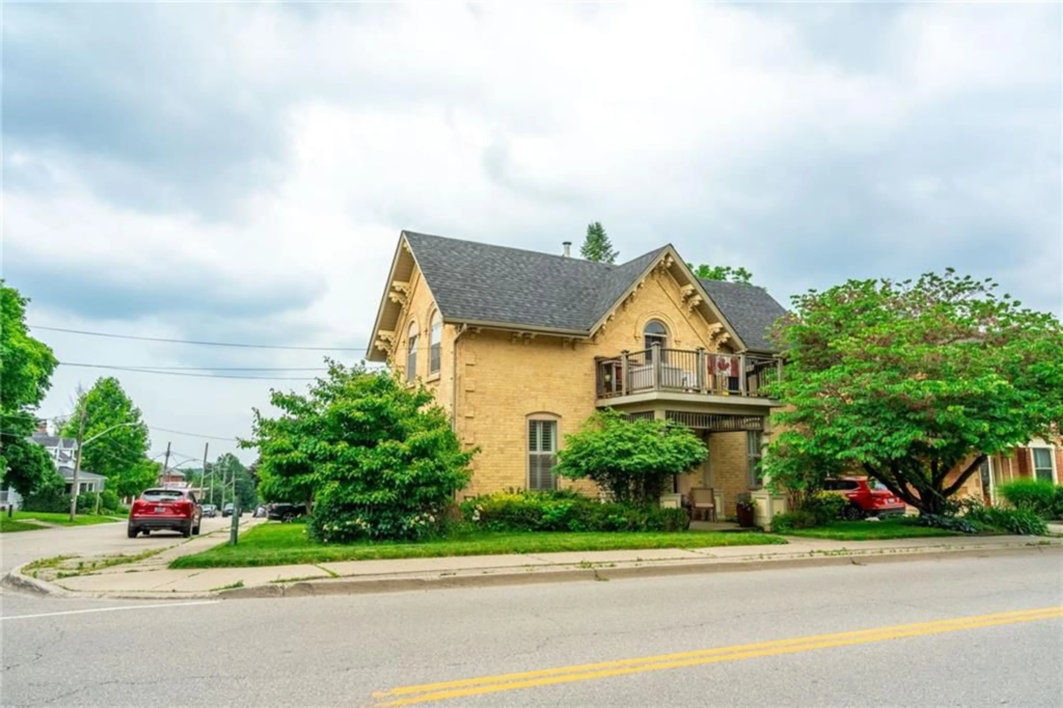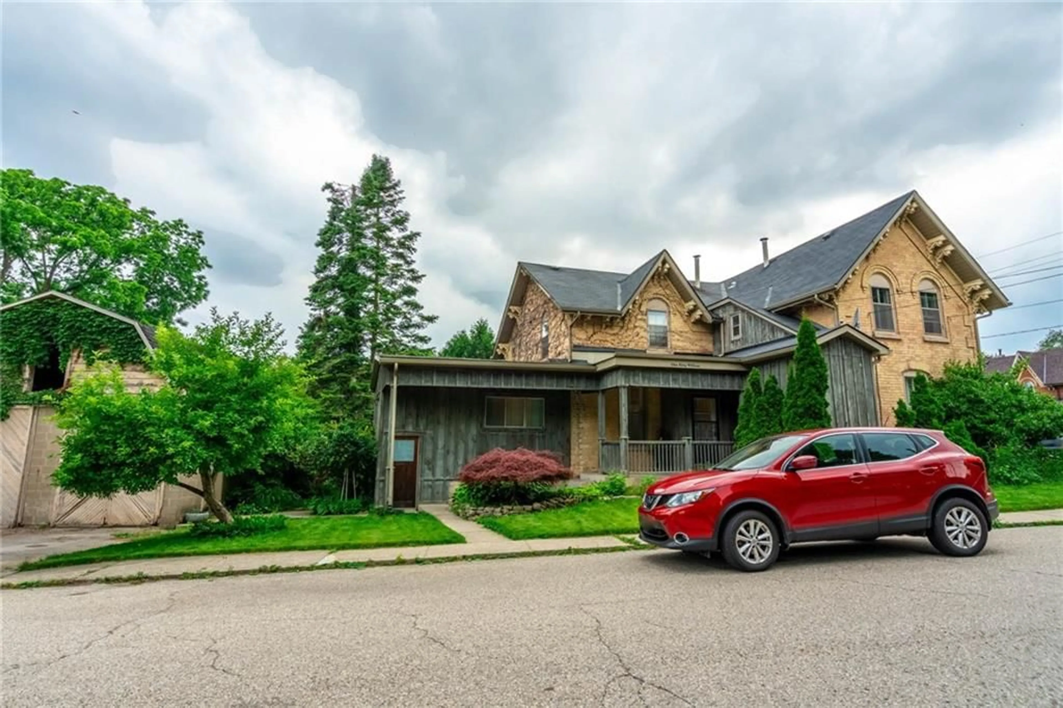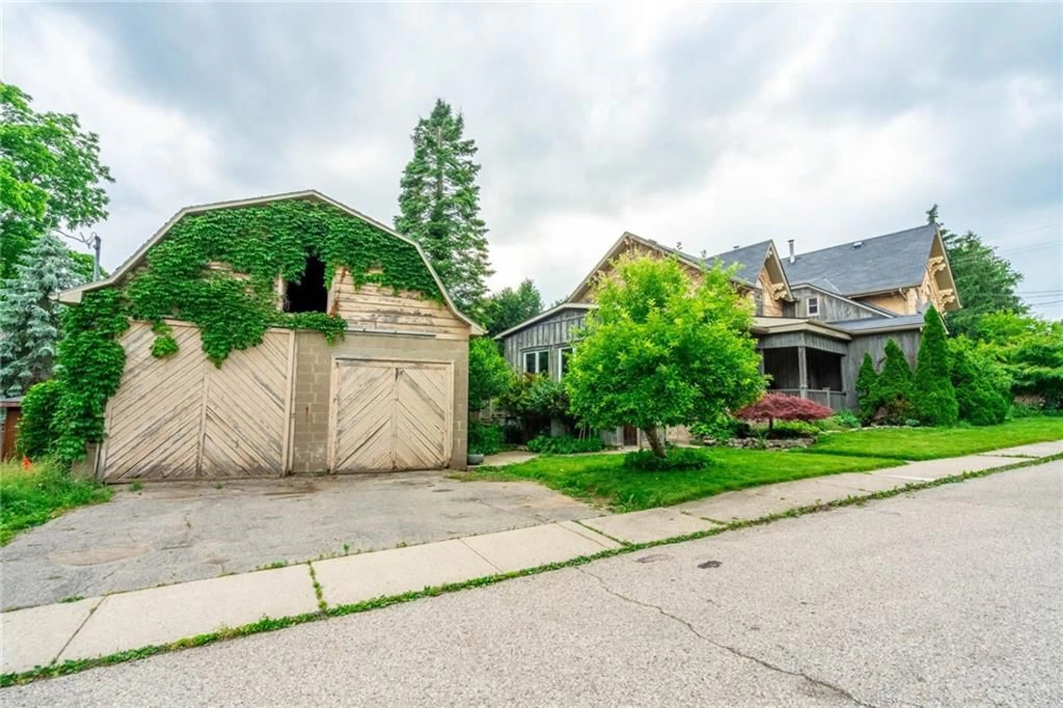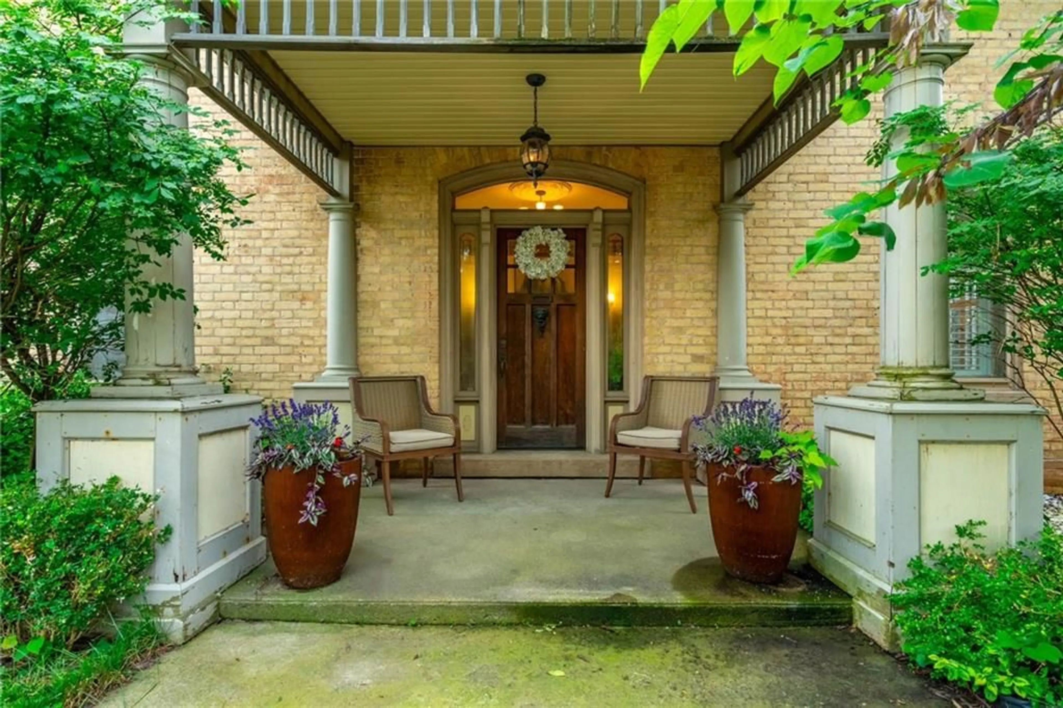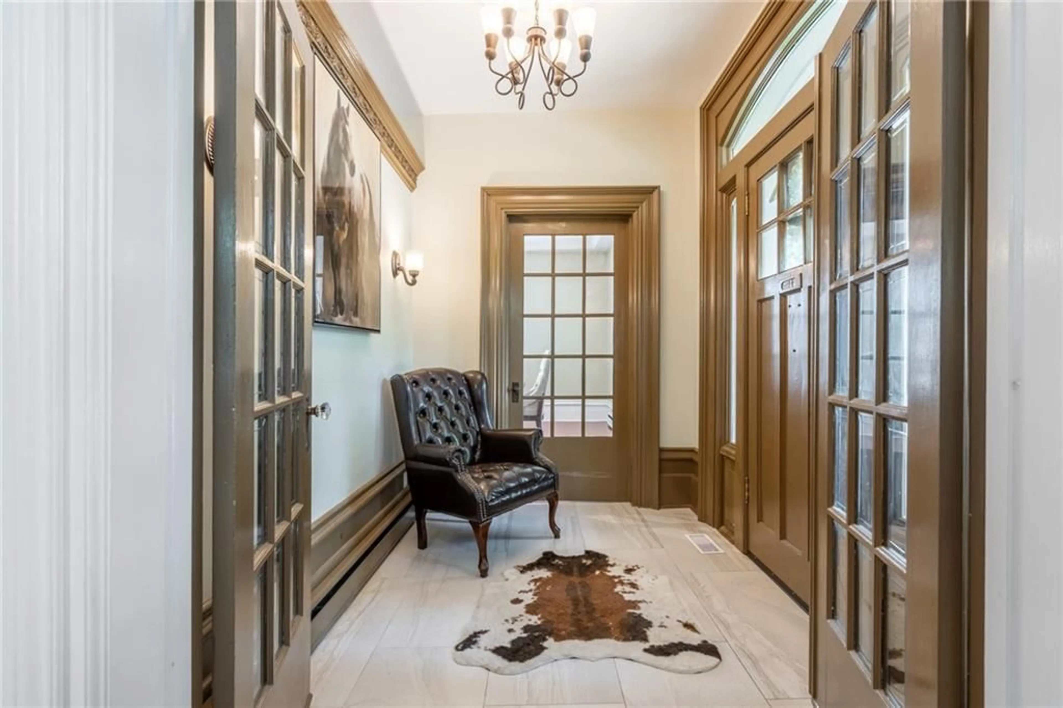1 KING WILLIAM St, St. George, Ontario N0E 1N0
Contact us about this property
Highlights
Estimated ValueThis is the price Wahi expects this property to sell for.
The calculation is powered by our Instant Home Value Estimate, which uses current market and property price trends to estimate your home’s value with a 90% accuracy rate.Not available
Price/Sqft$415/sqft
Est. Mortgage$4,724/mo
Tax Amount (2023)$3,739/yr
Days On Market104 days
Description
Welcome to 1 King William St, St George. This century home has tons of charm and is perfect for multi-generational living or an investor as it features three separate living spaces. You are welcomed into the home through a stylish foyer with ceramic tiles and original trim. The expansive dining area leads towards the updated kitchen complete with light cabinets, granite countertops, double wall ovens, SS appliances and an eat at breakfast island. The main floor also boasts a cozy living room and updated 4-pc bath. Here you will also find the master suite with its beautiful, coffered ceilings, build in closets, cozy fireplace, sunroom, and stylish 3-pc bath. The basement features a large recreation area, 2 additional bedrooms, updated 3-pc bath, and laundry facilities. The entire upper level of the house is separated into two sizeable one-bedroom apartments, each separately metered for gas and hydro. The main floor also has access to a private patio area and a large barn. Book your private showing today before it is TOO LATE*! *REG TM. RSA.
Property Details
Interior
Features
Exterior
Features
Parking
Garage spaces 4
Garage type Detached
Other parking spaces 3
Total parking spaces 7

