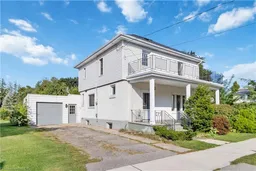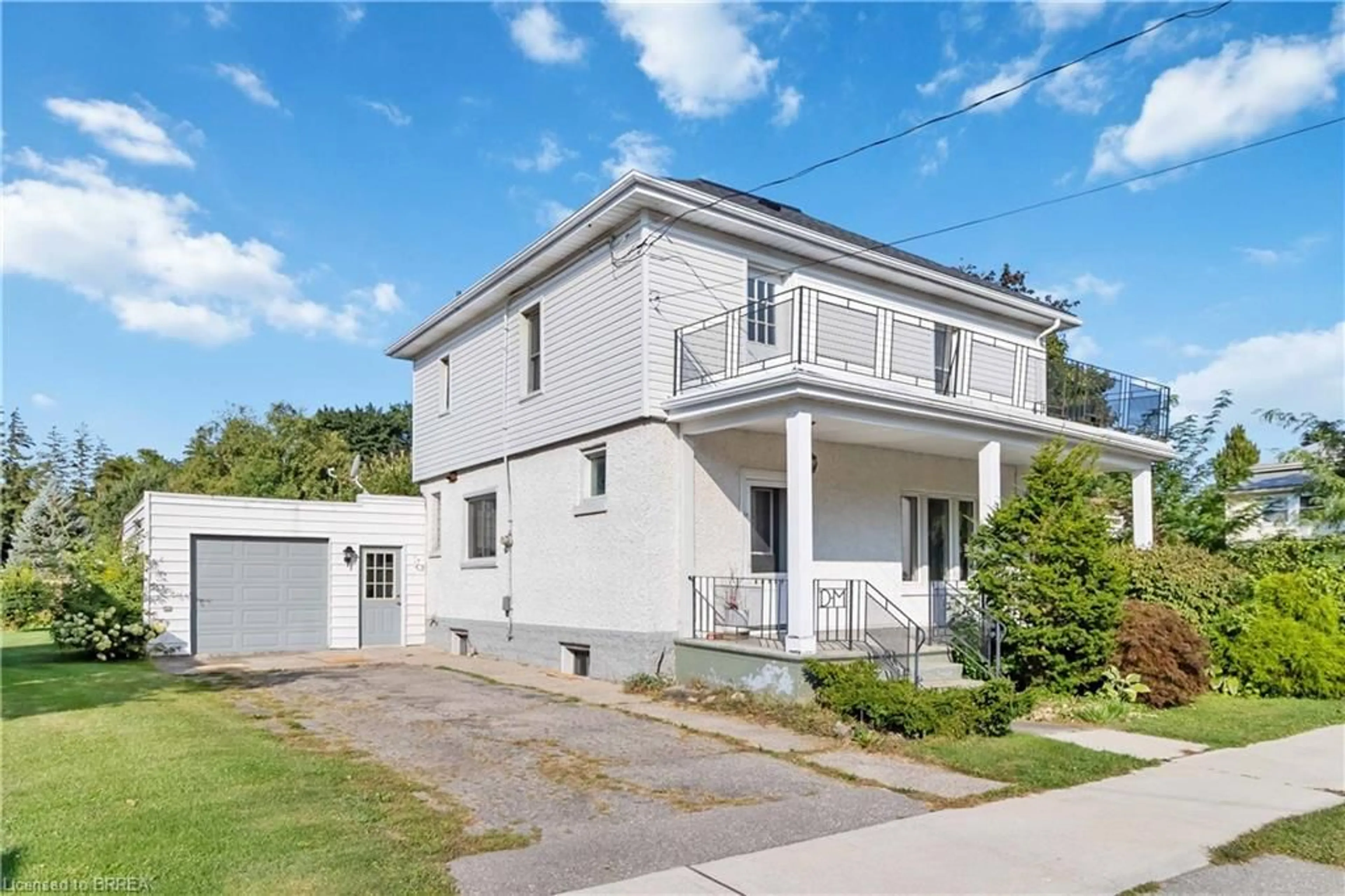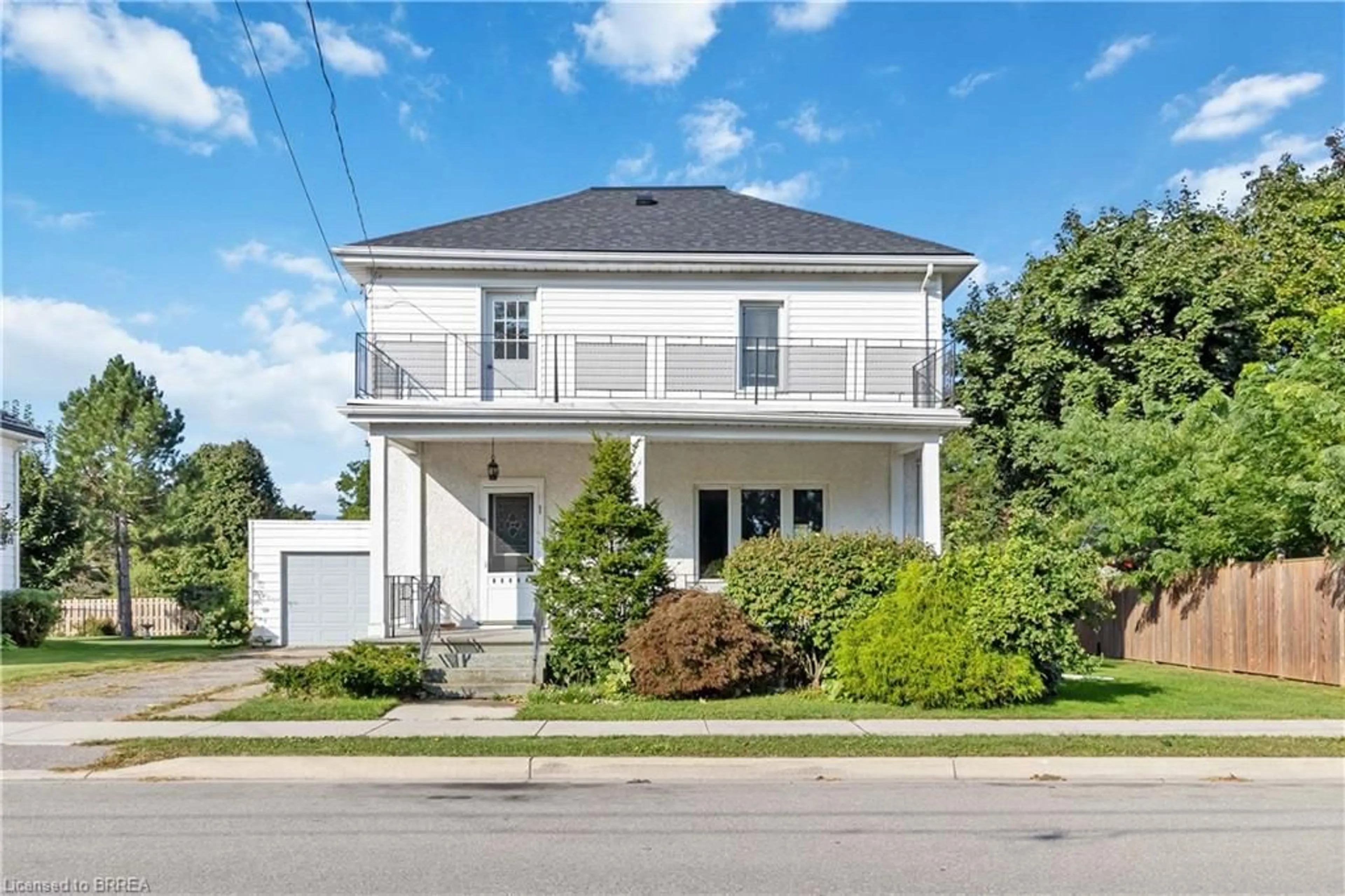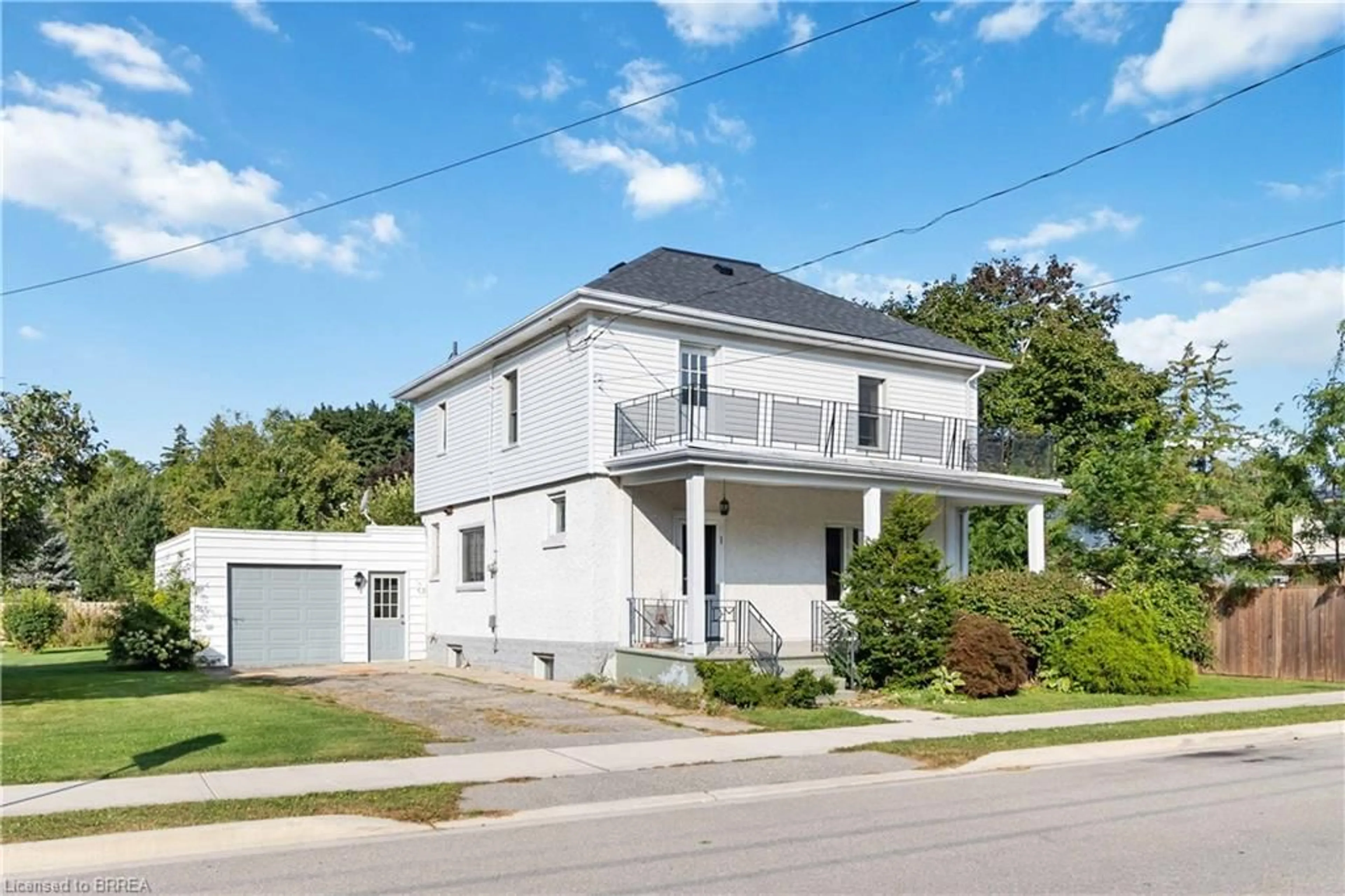1 Alexander St, Burford, Ontario N0E 1A0
Contact us about this property
Highlights
Estimated ValueThis is the price Wahi expects this property to sell for.
The calculation is powered by our Instant Home Value Estimate, which uses current market and property price trends to estimate your home’s value with a 90% accuracy rate.Not available
Price/Sqft$337/sqft
Est. Mortgage$2,576/mo
Tax Amount (2024)$2,773/yr
Days On Market78 days
Description
Discover tranquility in this charming two-story home nestled in the picturesque town of Burford, set on a tree-lined street. Featuring 3 bedrooms and 2 bathrooms, this inviting residence combines comfort and functionality. On the main level, you'll find a spacious great room with beautiful hardwood floors and bright windows. The eat-in kitchen is well-appointed with oak cabinetry, a tiled backsplash, and includes stainless steel dishwasher and microwave range hood. A cozy family room at the rear of the house extends your living space, complete with a patio door leading to a sunny deck. A convenient 2-piece powder room completes this level. The upper floor hosts three generously sized bedrooms and an open computer nook, ideal for a home office. The modern 4-piece bathroom features a stylish vanity, tiled tub surround, and a relaxing jacuzzi tub. The partially finished basement includes a versatile room perfect for a recreation area. The home boasts maintenance-free vinyl windows, aluminum fascia, soffits, and eaves. Enjoy peaceful evenings on the large covered front porch or relax in the side yard green space. The private driveway accommodates two vehicles and leads to an attached single-car garage. Additional updates include a high-efficiency forced-air gas furnace (2022), central air conditioning, and a newly reshingled roof (2024). The main backyard is conveniently located behind the garage, and the property is situated in a quiet rural neighborhood close to excellent schools, parks, and Burford's downtown shopping area. Don't miss the opportunity to make this delightful home yours!
Property Details
Interior
Features
Second Floor
Bedroom
3.96 x 3.15Sitting Room
3.12 x 2.77Bathroom
4-Piece
Bedroom
4.22 x 3.02Exterior
Features
Parking
Garage spaces 1
Garage type -
Other parking spaces 2
Total parking spaces 3
Property History
 50
50


