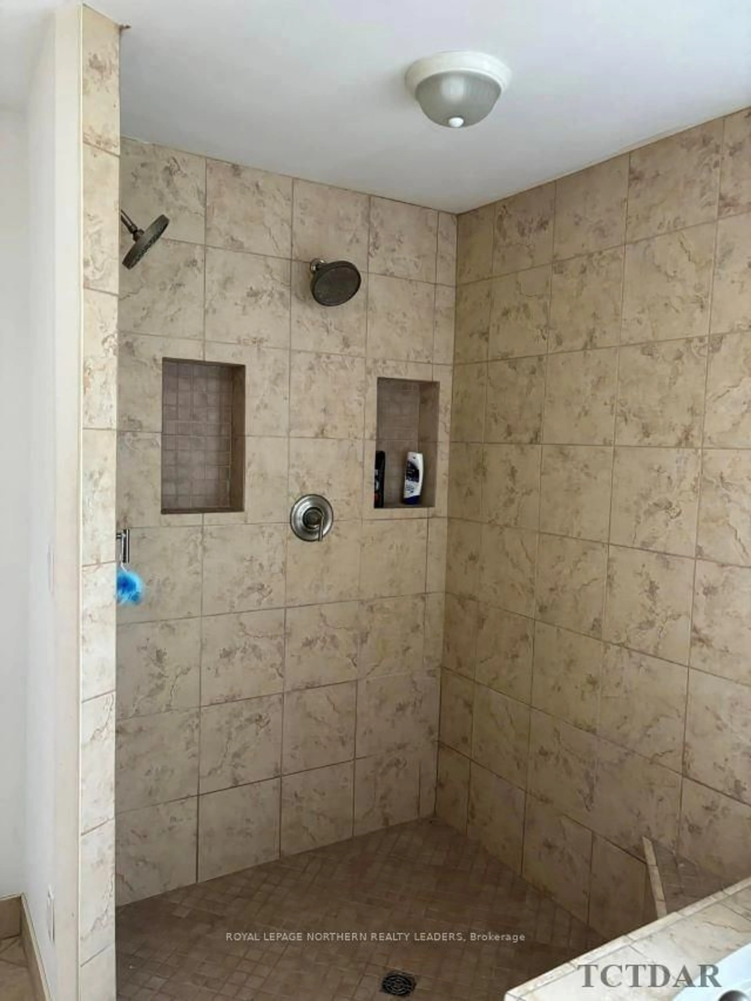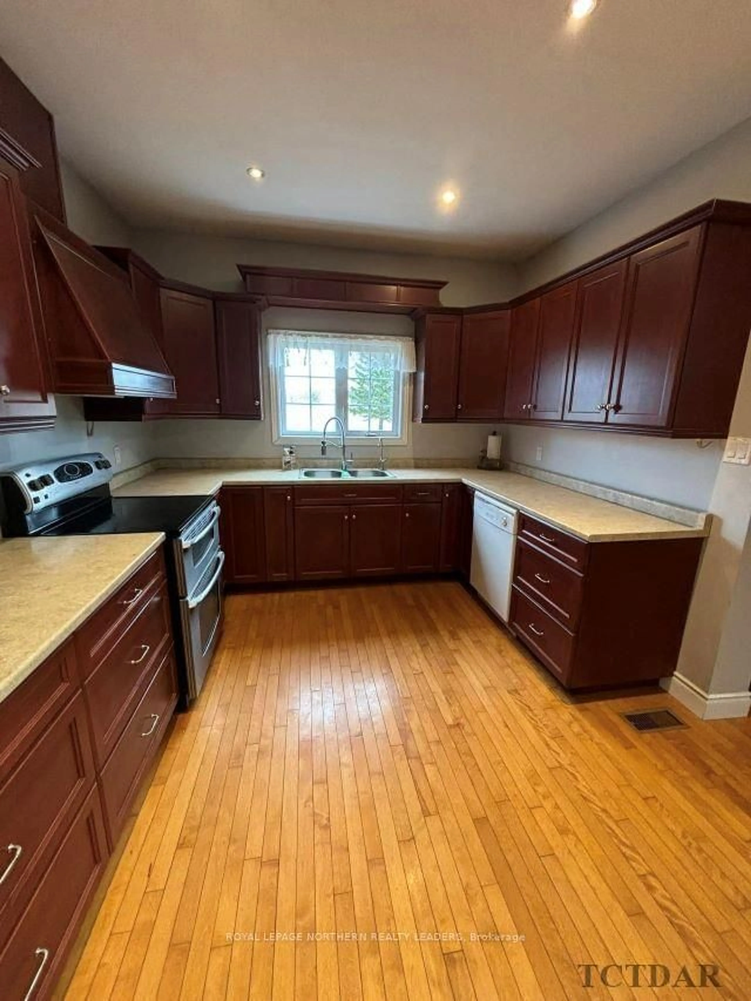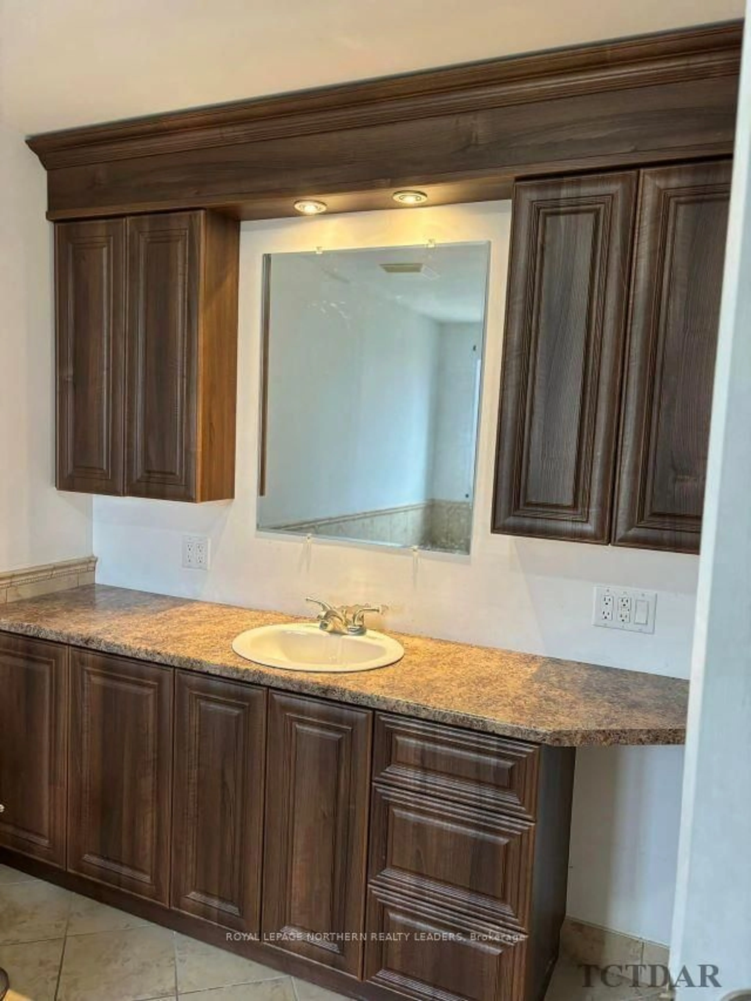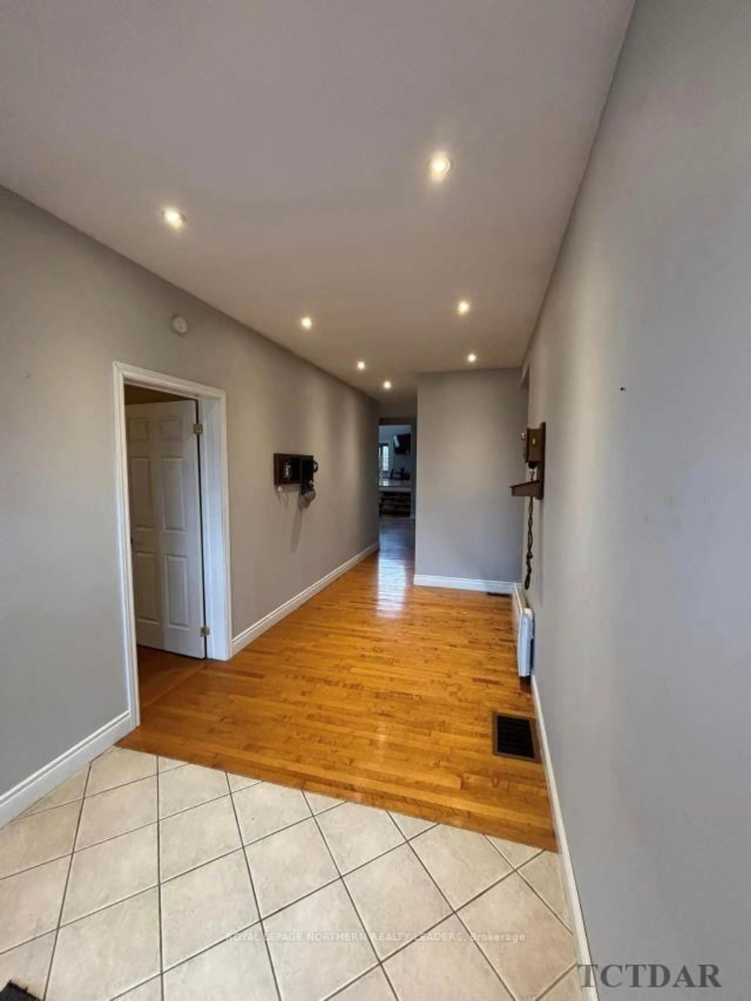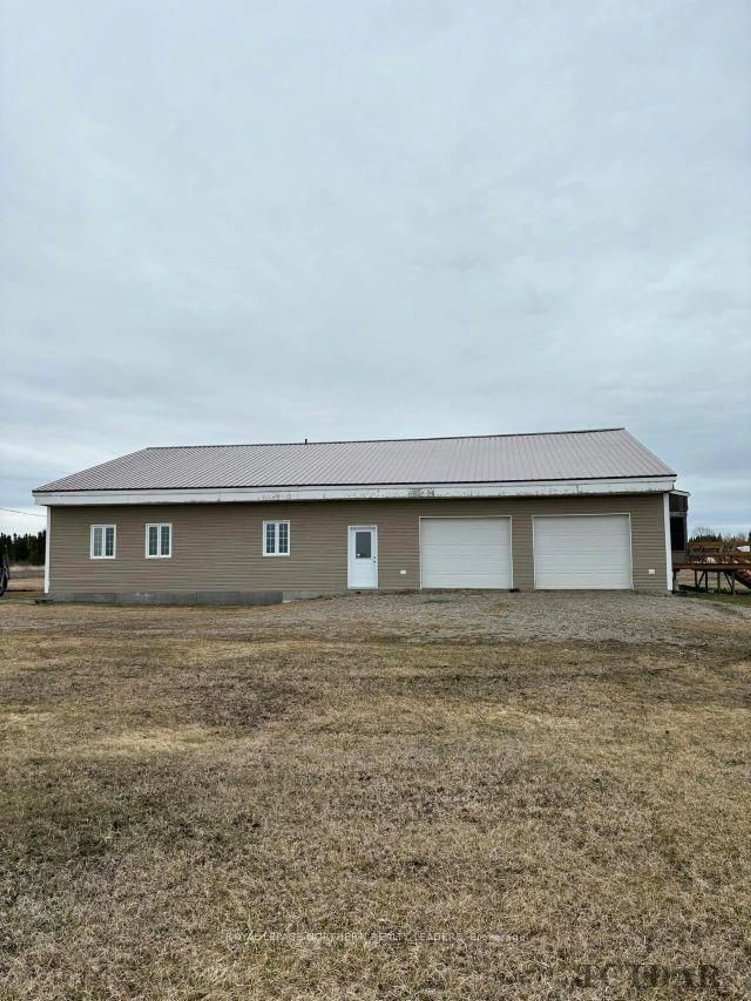1632 2 & 3 Concession, Cochrane, Ontario P0L 1C0
Contact us about this property
Highlights
Estimated ValueThis is the price Wahi expects this property to sell for.
The calculation is powered by our Instant Home Value Estimate, which uses current market and property price trends to estimate your home’s value with a 90% accuracy rate.Not available
Price/Sqft-
Est. Mortgage$1,417/mo
Tax Amount (2023)$5,382/yr
Days On Market233 days
Description
Vaulted ceilings and plenty of light makes this country home a must-see! The large foyer flows into an open-concept kitchen, dining and living room with a pellet stove as the focal point. French doors from the living room lead to an enclosed south-facing porch and deck. The home features 4 spacious bedrooms, one 4pc bathroom, one 4pc ensuite with soaker tub, walk-in closet, laundry area, plus a storage area by the kitchen. The partial basement has a workshop and a furnace room. Includes furniture. The 2-car attached garage is approximately 34'x30' (IRR). Located on a beautiful one acre lot, only minutes from town, this could be the perfect home for you!
Property Details
Interior
Features
Main Floor
2nd Br
3.56 x 4.11Living
7.31 x 6.91Kitchen
6.94 x 7.25Br
3.74 x 6.88Exterior
Features
Parking
Garage spaces 2
Garage type Attached
Other parking spaces 10
Total parking spaces 12

