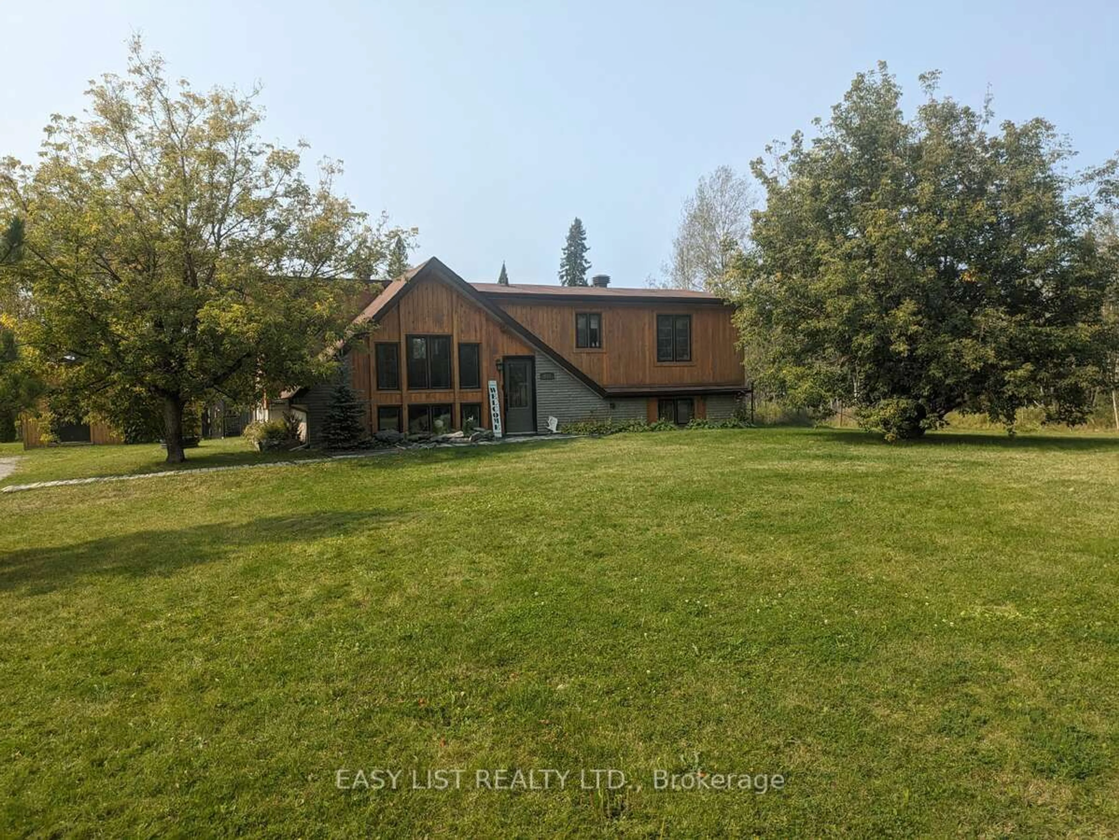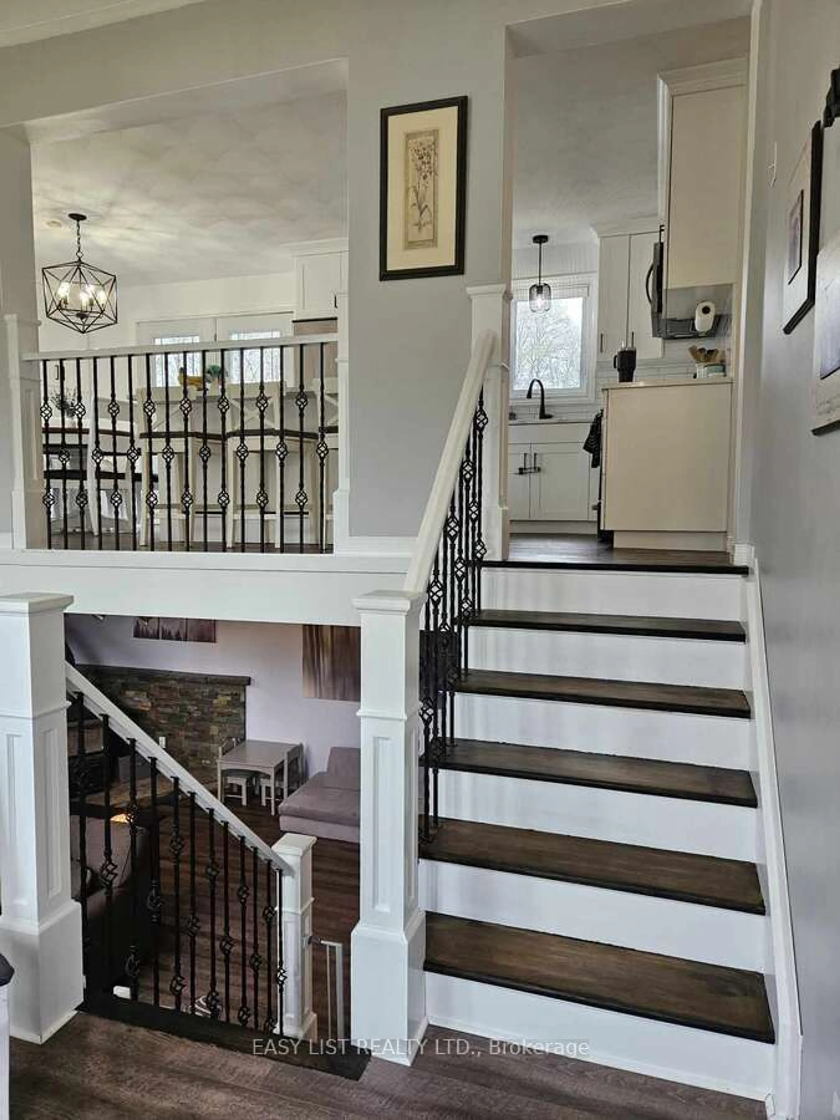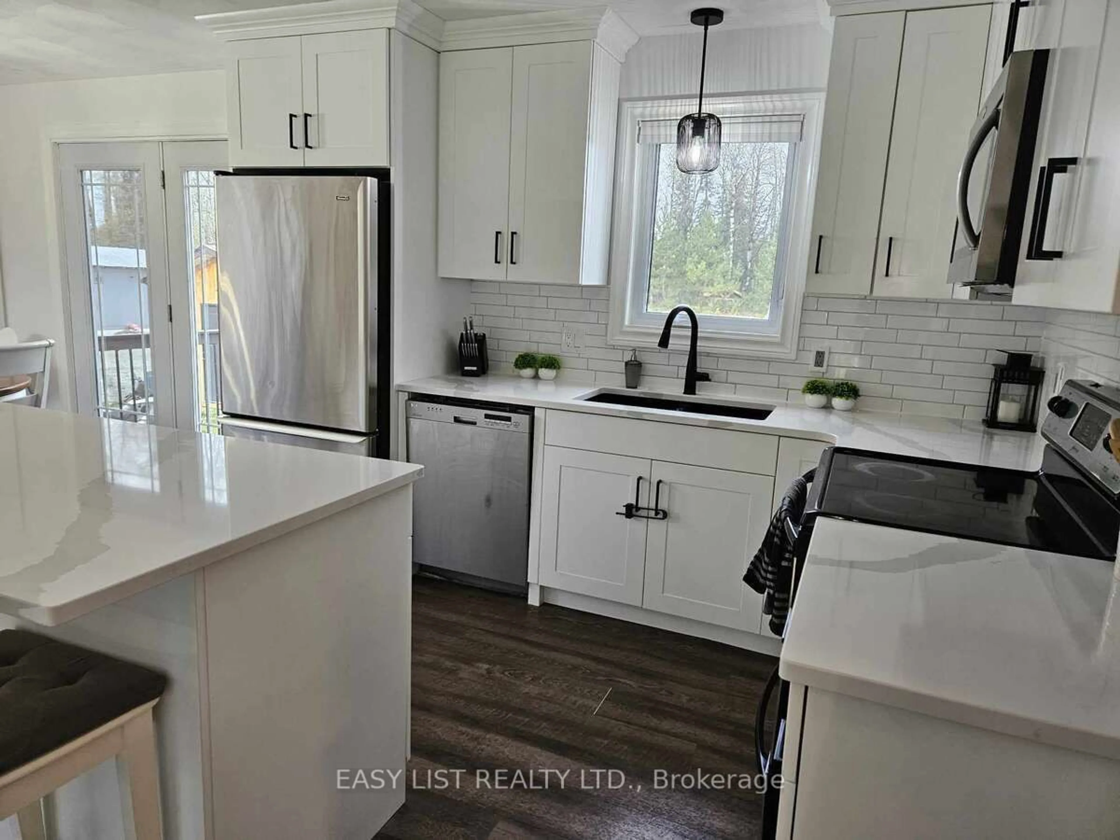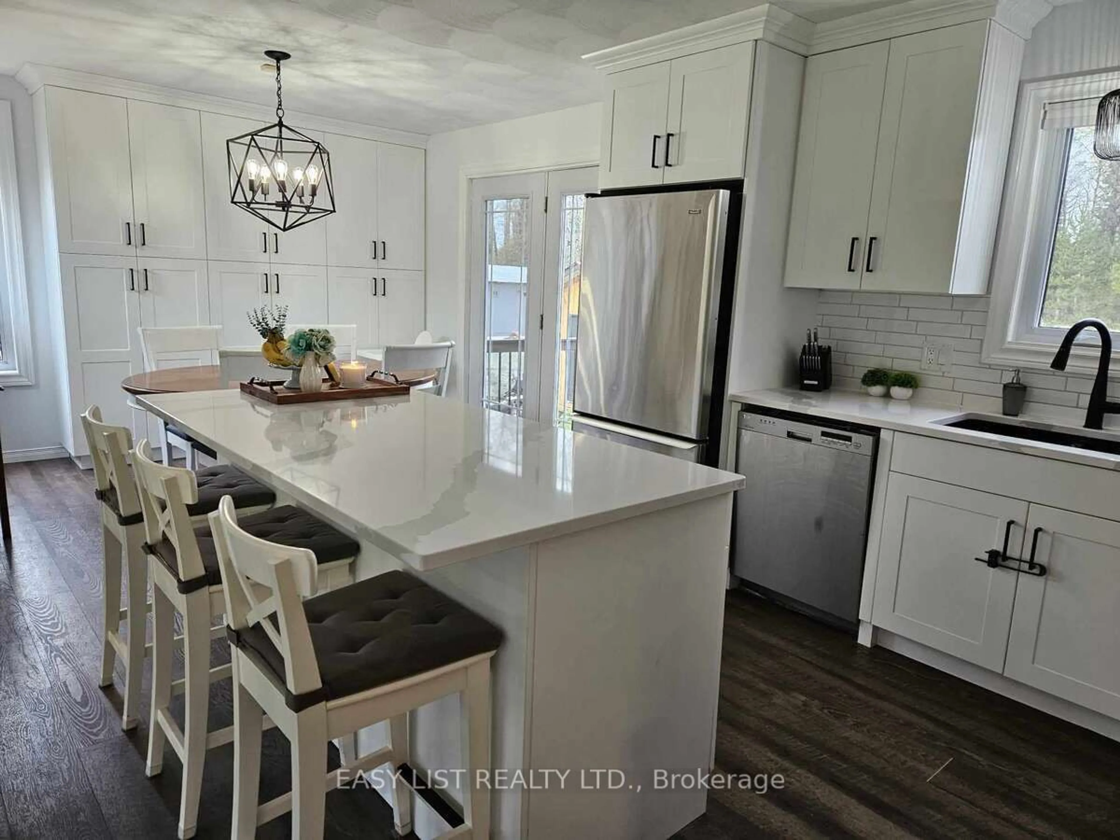953 Mahoney Rd, Timmins, Ontario P4R 0H5
Contact us about this property
Highlights
Estimated ValueThis is the price Wahi expects this property to sell for.
The calculation is powered by our Instant Home Value Estimate, which uses current market and property price trends to estimate your home’s value with a 90% accuracy rate.Not available
Price/Sqft$759/sqft
Est. Mortgage$2,791/mo
Tax Amount (2024)$7,000/yr
Days On Market101 days
Description
For more info on this property, please click the Brochure button below. Charming 3-bedroom home with an additional bedroom in the basement and 2 bathrooms, set on 5 acres. This property includes a detached 42 x 31.5 garage with 3 bays and a 29.5 x 31.5 insulated space featuring a wood stove. Enjoy a heated inground pool, natural gas heating, and central air conditioning. The home offers new flooring and a modern kitchen with quartz countertops, both updated in 2022. The main bathroom features a soaker tub, while a new 3-piece bathroom with ample storage was added to the lower level in 2023. The living room is enhanced by a wood-burning stove. The property boasts large windows for plenty of natural light, a spacious deck, a pool house, and a beautifully landscaped pond.
Property Details
Interior
Features
2nd Floor
Kitchen
3.30 x 6.20Prim Bdrm
3.30 x 3.302nd Br
2.40 x 3.303rd Br
3.30 x 3.00Exterior
Features
Parking
Garage spaces 3
Garage type Detached
Other parking spaces 10
Total parking spaces 13





