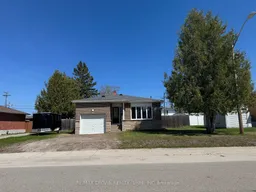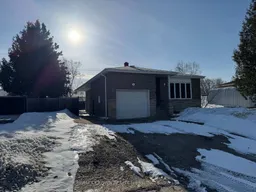Attention investors, first-time home buyers, and families - this is the opportunity you've been waiting for! Don't miss your chance to make it yours!Here's your chance to own a 1,226-sqft brick bungalow with loads of potential and many key upgrades already completed! Located in a desirable residential area on a fenced 70' x 110' lot, this home features an ideal layout with an open-concept living room and kitchen at the front, and three bedrooms plus a 3-piece bathroom with jetted tub at the back. The kitchen includes a state-of-the-art built-in range top, a built-in oven and fan - all that's needed is dishwasher to complete the space. Carpet living room installed September 2025. Windows all in great shape with some replaced in October 2025. Downstairs, the basement has been cleaned, and repainted - a blank canvas ready for your personal touch. The basement features a hidden bonus room tucked behind a bookshelf, complete with a wood stove chimney already in place and ready for you to install your dream fireplace. At the front of the home, you'll also find a dedicated storage room for added convenience. With plenty of space, the possibilities are endless: add extra bedrooms, a rec room, a second bathroom (plumbing already roughed in), laundry room - the layout is yours to imagine.Key updates include brand new roof architectural shingles and vents installed May 2025, a brand-new high efficiency gas forced air furnace with all new duct work, electric hot water tank, and a 100-amp electrical breaker panel. The attached garage (interior: 10'6" x 19', ceiling height: 11'4") adds convenience, while the spacious backyard is perfect for kids and pets to play, or for enjoying summer barbecues on the deck.Nestled in a great family-friendly area, this home is full of opportunity. 5-minute walk to the hospital and a short drive to the grocery store and mall. Come take a look.





