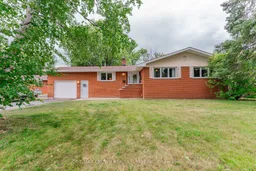Welcome to your forever home-an elegant 1,370 sq. ft. brick bungalow in one of Kapuskasings most desirable areas. The backyard is filled with greenery and offers a 16x11.6 deck perfect for summer BBQs and a cozy fire pit area ideal for stargazing and roasting marshmallows.Inside, the inviting living room features a warm gas fireplace and gleaming hardwood floors. The kitchen is a delight with abundant cabinets, updated counters, cabinetry, and backsplash, while the dining area provides direct access to the deck for effortless entertaining. Down the hall are three bedrooms, including a spacious primary with a private 2-piece ensuite, complemented by a stylish 4-piece main bathroom.A wide staircase with lighted rails leads to a basement designed for family living. Enjoy a cozy rec room with an electric fireplace for movie nights, plus a fourth bedroom, bonus room, playroom, 4-piece bathroom, laundry, utility/storage, and cold storage.The attached 18x26 insulated garage is perfect for parking and storage, while the wide asphalt driveway adds ample space. The home runs on a 200-amp electrical breaker with generator plug for backup, a gas furnace for heating, and central air for cooling.This home is both luxurious and well cared for. Recent updates include a brand-new basement rec room and fourth bedroom with electric fireplace, drywall, flooring, and fixtures (2025), bonus room flooring, and main floor gas fireplace inspection (2025), deck re-stained (2024), new dishwasher (2022), bonus room drywall and lighting (2021), and a kitchen renovation with counters, cabinets, and backsplash (2015) plus ceramic tile in kitchen, entrance, stairs, and basement. Weeping tiles membrane and foundation repairs font of the house kitchen area (2016), roof (2014), sliding patio door (2012), refreshed main bathroom with new shower/tub, sink, and cabinetry (2013), and stonework with cement stairs to the entrance (2016).This is the one!
Inclusions: dishwasher. blinds and window coverings , all tv brackets.
 50
50


