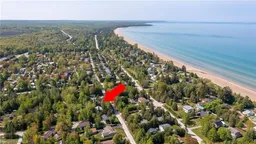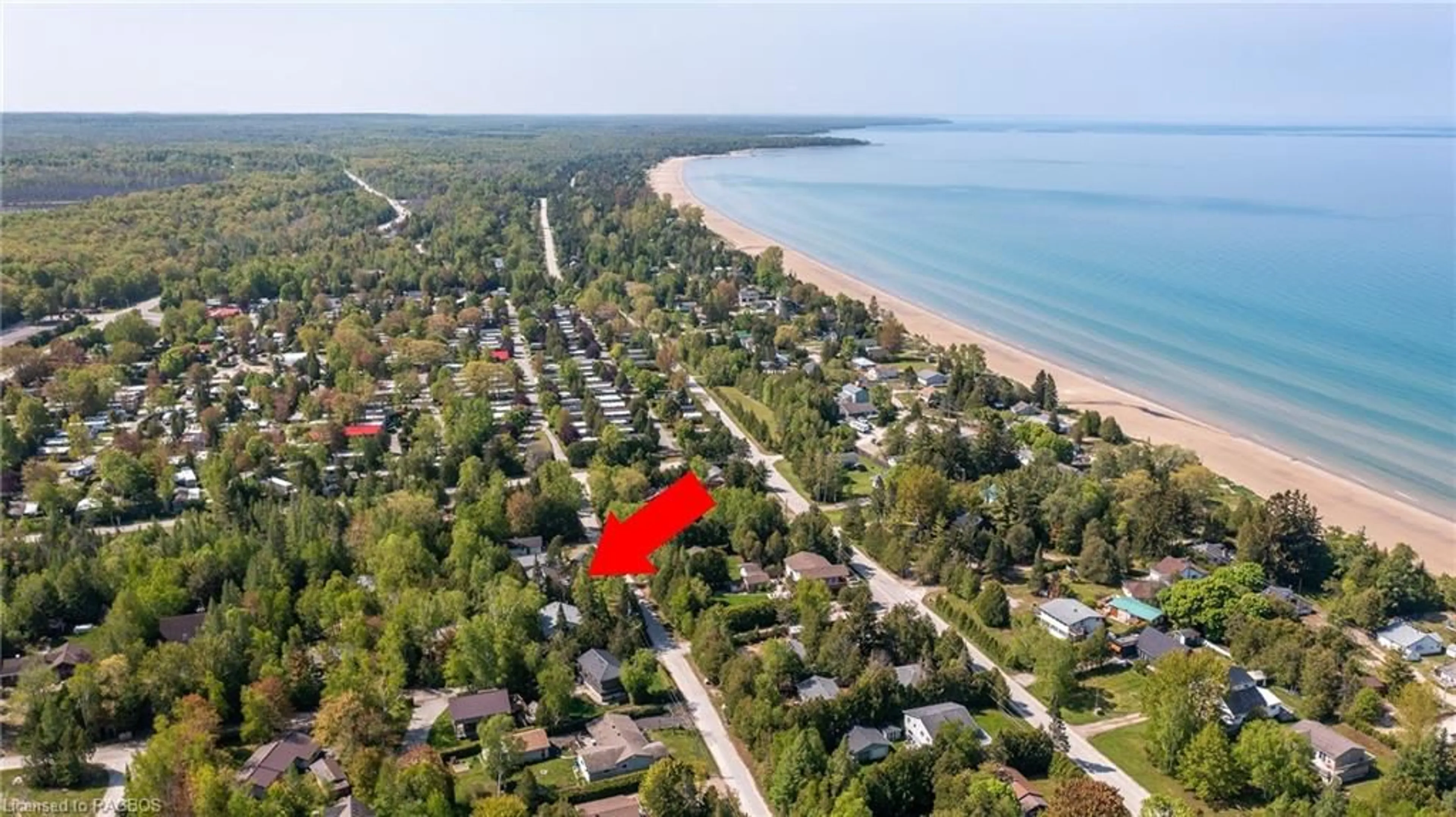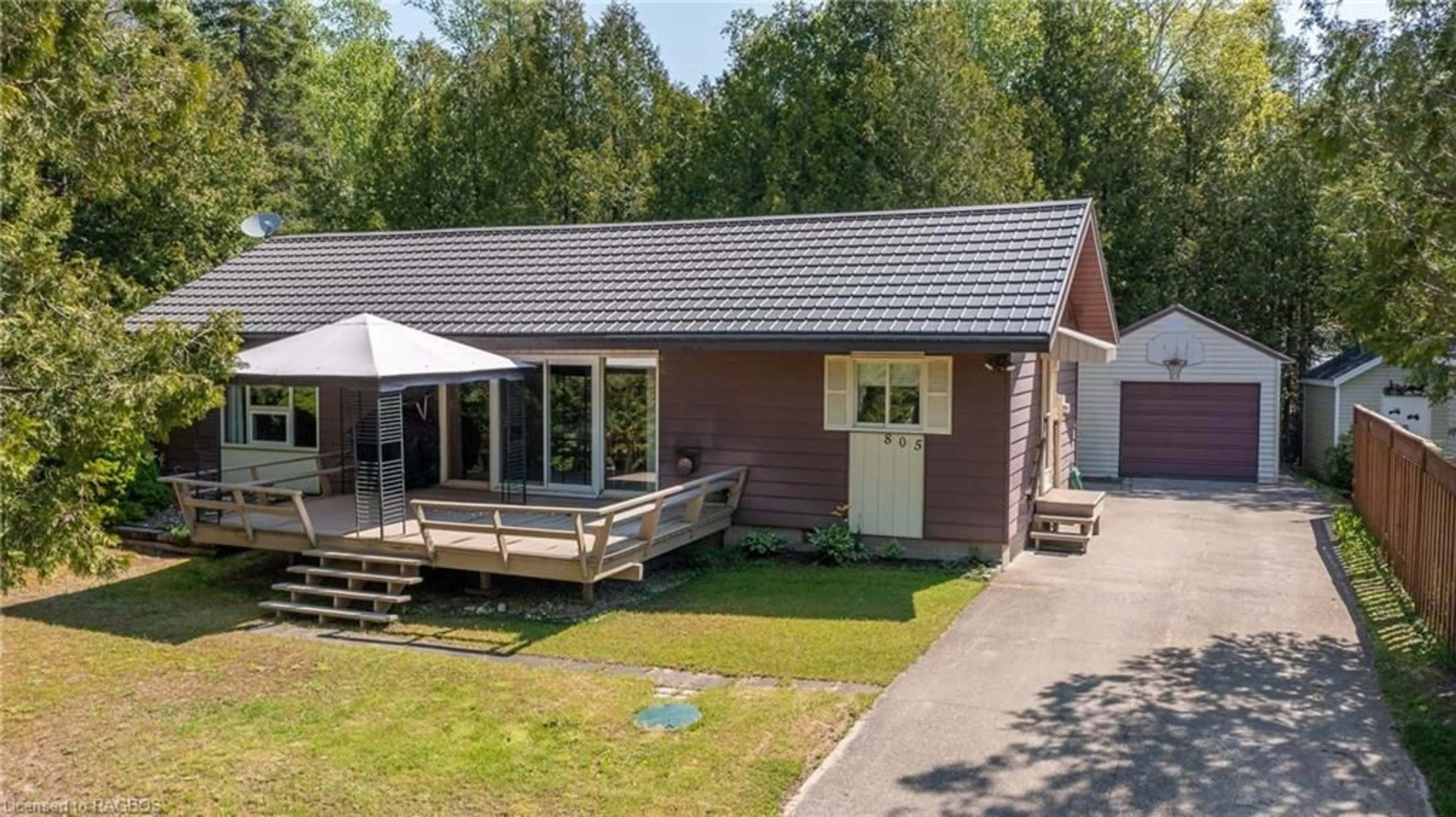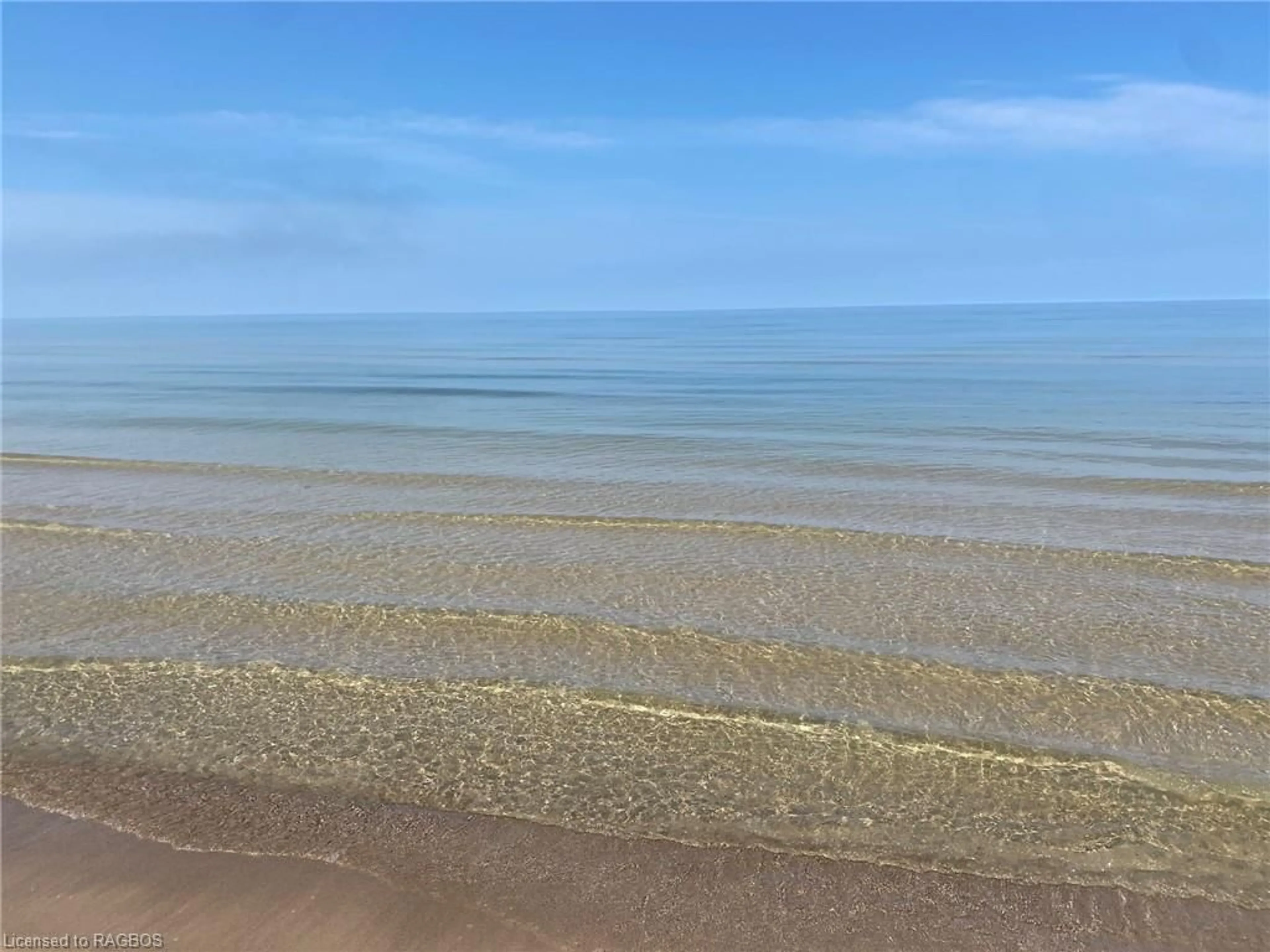805 Third Ave, Sauble Beach, Ontario N0H 2G0
Contact us about this property
Highlights
Estimated ValueThis is the price Wahi expects this property to sell for.
The calculation is powered by our Instant Home Value Estimate, which uses current market and property price trends to estimate your home’s value with a 90% accuracy rate.$494,000*
Price/Sqft$616/sqft
Days On Market71 days
Est. Mortgage$2,447/mth
Tax Amount (2024)$3,000/yr
Description
Enjoy life at the beach! If you are looking for a beach house or a year-round home in South Sauble Beach then 805 Third Ave S is a must-see! From the moment you arrive, you'll be captivated by the beach lifestyle with a spacious front deck, perfect for summer BBQs and family gatherings. The open-concept kitchen and dining area features a patio door leading to the deck, enhancing indoor-outdoor living. This charming home offers 3 bedrooms, including one with convenient main floor laundry, a full bathroom, a dining room with a walk-out to the deck, and a master bedroom with a walk-in closet. Additional features include updated electric, metal roof, a single car garage with an automatic door and two backyard sheds with hydro – a "he shed" and a "she shed" – ideal for your projects and hobbies. Perfect for retirees, this property offers a relaxing retirement lifestyle, or an excellent family getaway. The backyard is a private oasis with large trees and partial fencing, providing a surprisingly large lot for Sauble Beach. Situated on a quiet, tree-lined street with minimal traffic, you're just a 2 minute walk to the beach (access at Eighth St) and less than a 5-minute walk to downtown for dining and entertainment. This outstanding year-round home or beach house getaway is ready for you to enjoy! Note: this is NOT on leased land.
Upcoming Open House
Property Details
Interior
Features
Main Floor
Dining Room
5.74 x 3.58Living Room
4.70 x 2.95Bathroom
2.18 x 2.464-Piece
Bedroom
3.30 x 2.46Exterior
Features
Parking
Garage spaces 1
Garage type -
Other parking spaces 2
Total parking spaces 3
Property History
 47
47


