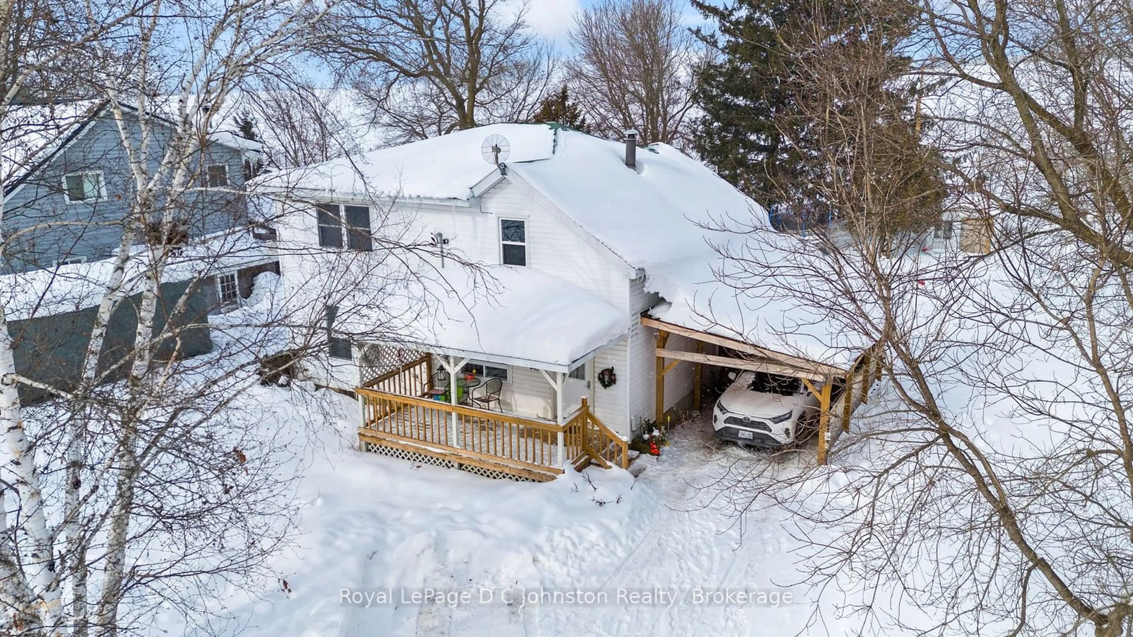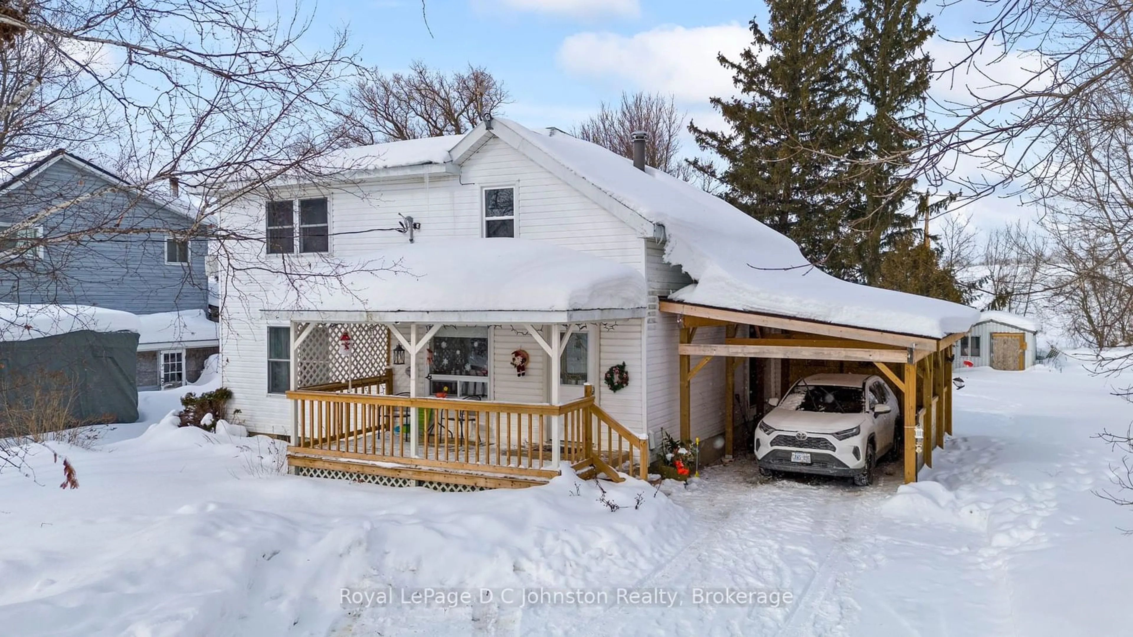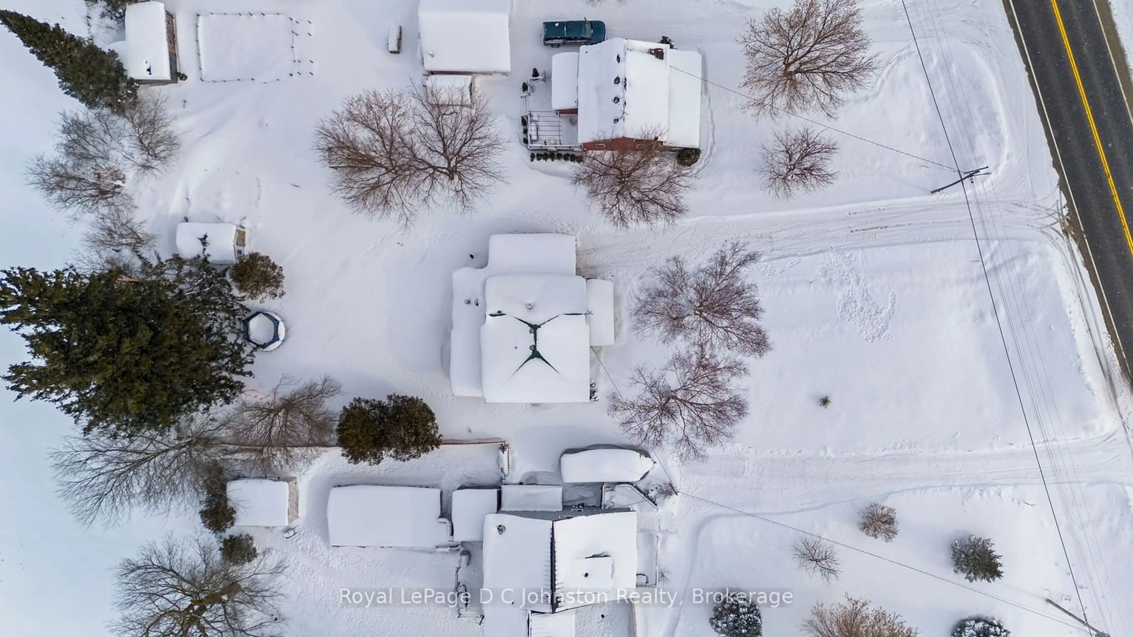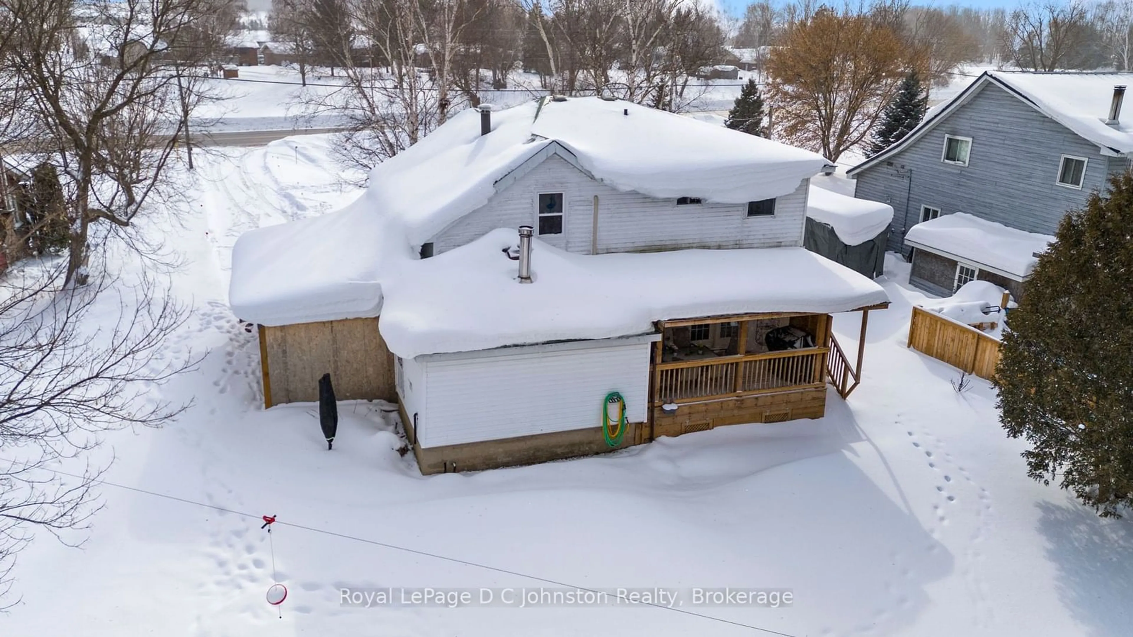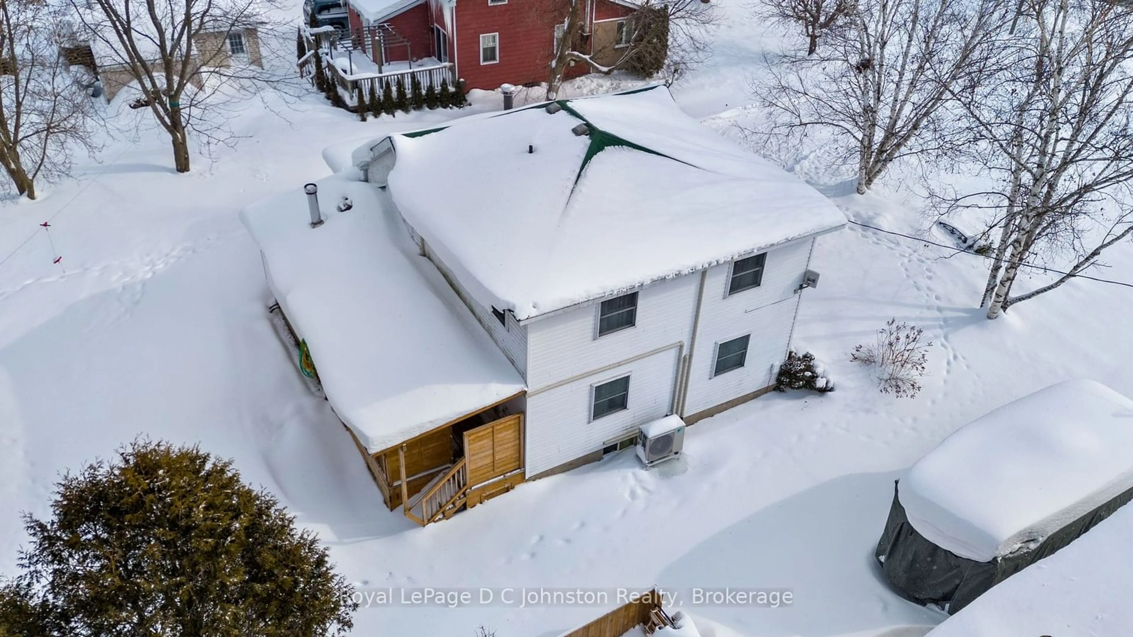7699 Highway 21, South Bruce Peninsula, Ontario N0H 1A0
Contact us about this property
Highlights
Estimated ValueThis is the price Wahi expects this property to sell for.
The calculation is powered by our Instant Home Value Estimate, which uses current market and property price trends to estimate your home’s value with a 90% accuracy rate.Not available
Price/Sqft$244/sqft
Est. Mortgage$1,803/mo
Tax Amount (2024)$2,193/yr
Days On Market8 days
Description
Experience 7699 Highway 21 - Classic Country Living with a Modern Touch. Located in the Village of Allenford, this beautifully updated two-story home offers the perfect blend of country charm and contemporary convenience. With three bedrooms and two bathrooms, the home is filled with natural light and features an inviting floor plan ideal for comfortable living. Set on a generous lot with mature trees and green space behind, there's plenty of room to relax and enjoy the outdoors. Step into the backyard, where a private covered deck provides the perfect spot to unwind. Whether you're sipping your morning coffee, or hosting a summer BBQ, this space is designed for relaxation and entertaining. Recently planted apple and apricot trees, along with a strawberry bush, add a special touch, bringing the delight of fresh fruit right to your doorstep. Just across the road, the Sauble River offers easy access to kayaking, canoeing, and fishing - perfect for those who love spending time on the water. This well cared for home has seen numerous updates to enhance comfort and quality of living, including refreshed flooring, an updated kitchen, modernized bathrooms, and new energy-efficient windows in key areas. A newly added carport and freshly gravelled driveway add to the homes convenience, while a dedicated drilled well provides fresh water exclusively for the property. New split heating and cooling systems ensure year round comfort. Located just 20 minutes from Owen Sound and 15 minutes from the stunning shores of Lake Huron, this home offers the perfect balance of peaceful surroundings with easy access to amenities. Full of character, warmth, and thoughtful updates, it's move-in ready and waiting for its next owners to enjoy!
Property Details
Interior
Features
Main Floor
Living
8.22 x 7.67Combined W/Dining / W/O To Deck
Kitchen
5.82 x 7.55Combined W/Br
Laundry
3.68 x 3.10Bathroom
1.09 x 3.103 Pc Bath
Exterior
Features
Parking
Garage spaces 1
Garage type Carport
Other parking spaces 6
Total parking spaces 7
Property History
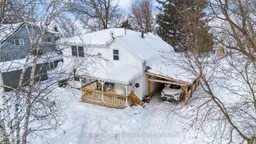 40
40
