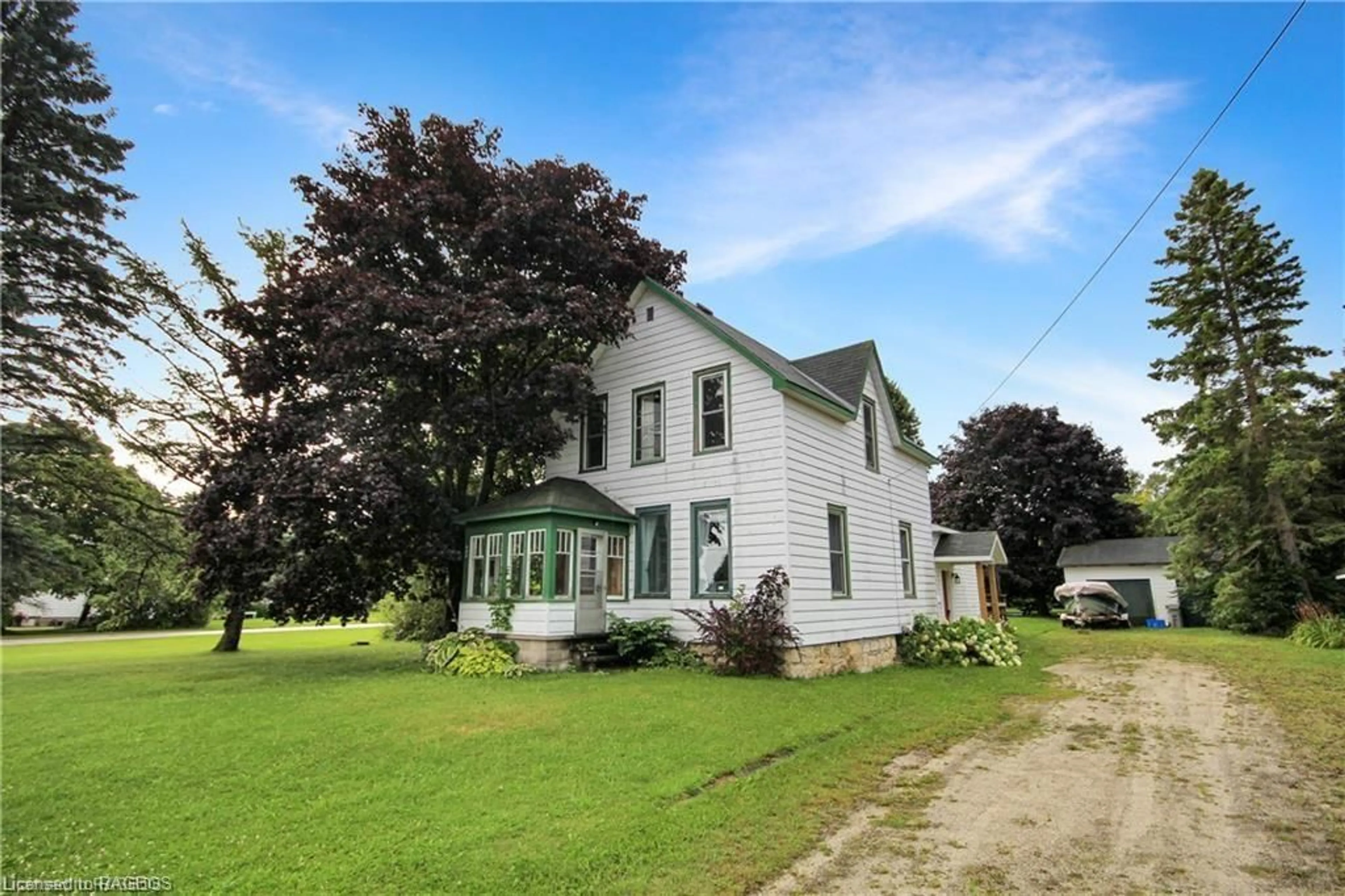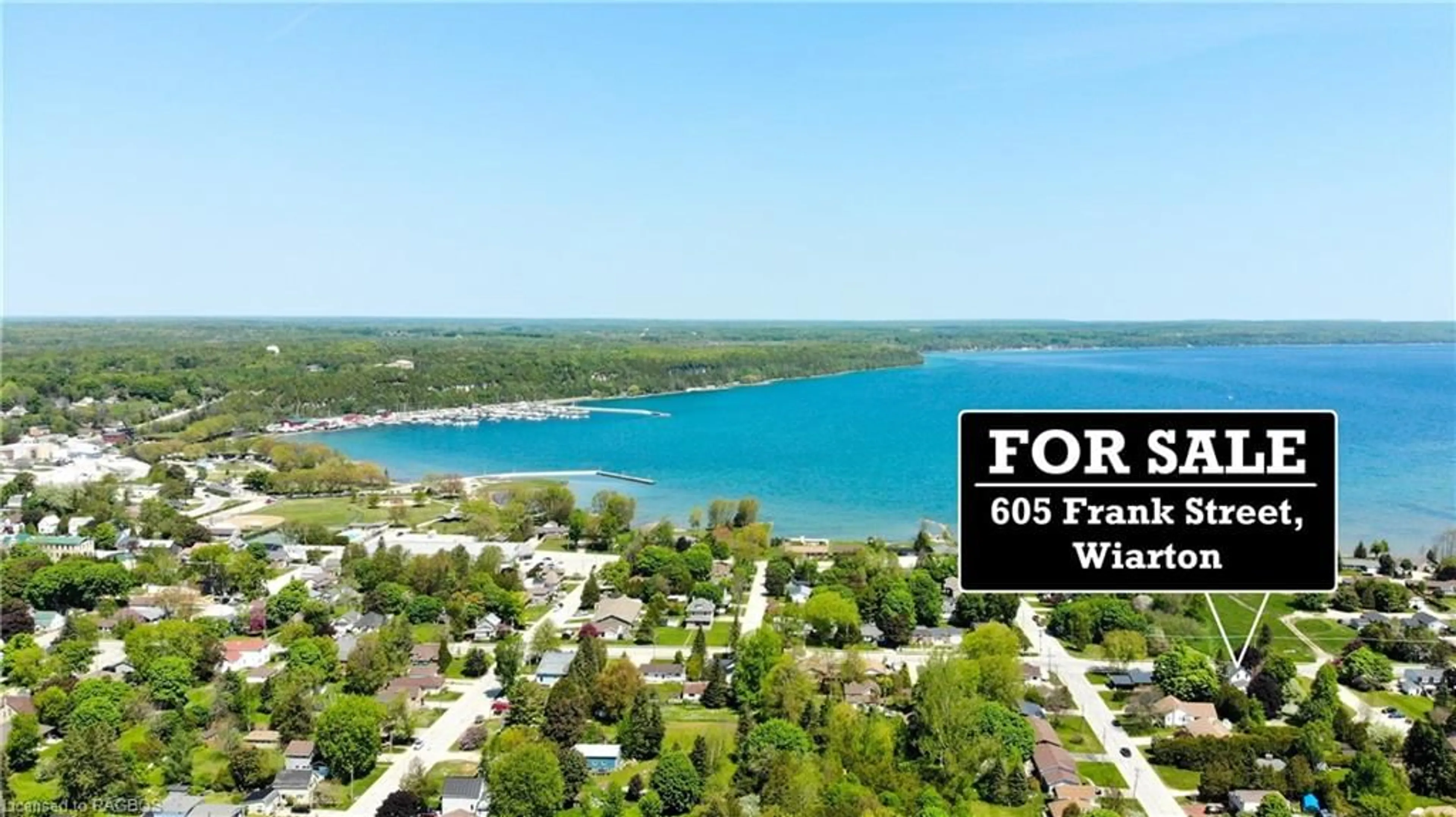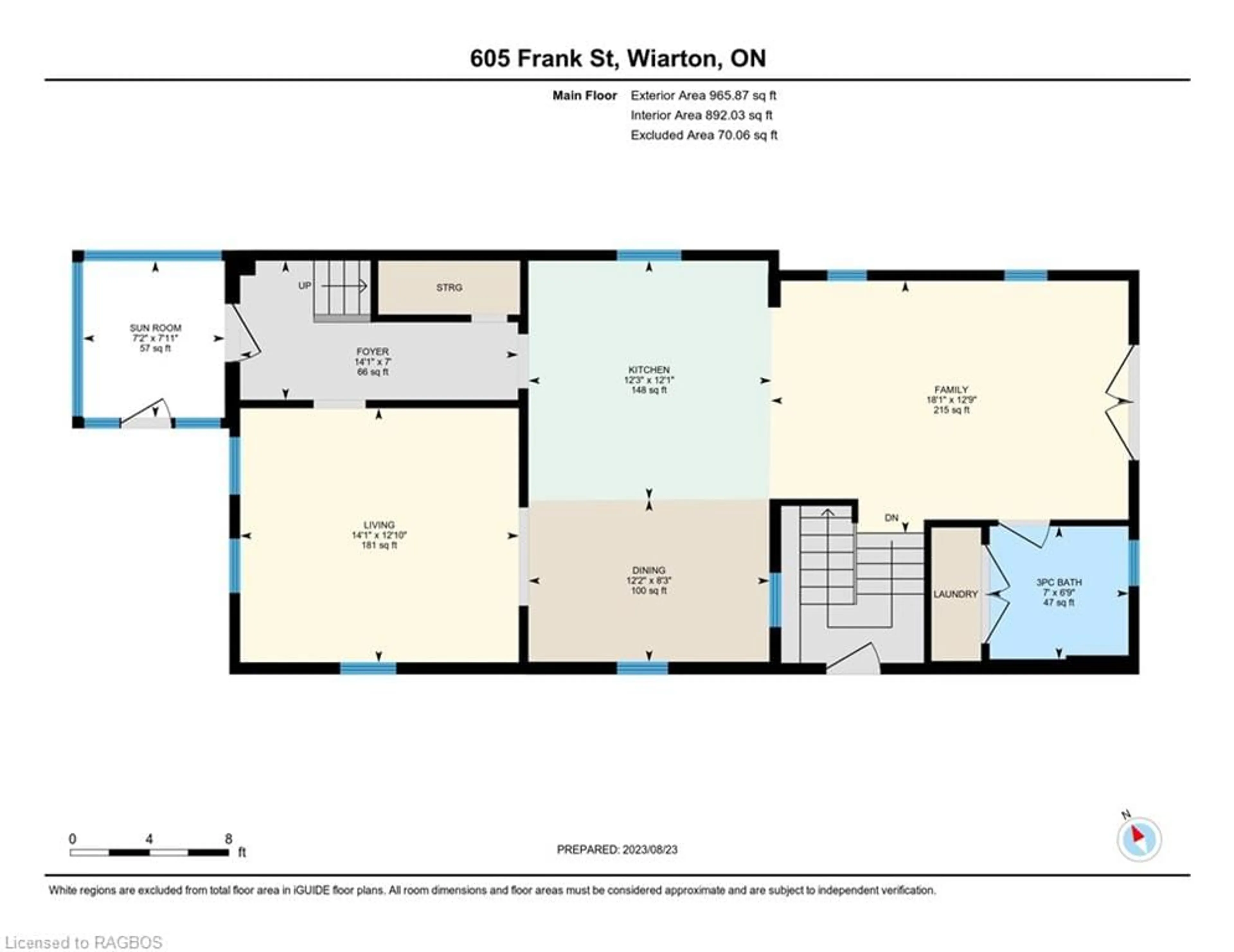605 Frank St, Wiarton, Ontario N0H 2T0
Contact us about this property
Highlights
Estimated ValueThis is the price Wahi expects this property to sell for.
The calculation is powered by our Instant Home Value Estimate, which uses current market and property price trends to estimate your home’s value with a 90% accuracy rate.$497,000*
Price/Sqft$331/sqft
Days On Market149 days
Est. Mortgage$2,233/mth
Tax Amount (2023)$2,057/yr
Description
Welcome to the Georgian-view Home Brimming with character, this inviting 3-bedroom, 2-bathroom property offers a stunning view of Georgian Bay. Enjoy the water view over a morning coffee from the enclosed porch filled with natural light. Inside you’ll find an open-concept main floor living space, leading into the kitchen and dining area. Combining rustic and modern charm, the kitchen has an exposed beam over the centrepiece main island. The laundry is conveniently located on the main floor along with a 3-piece bathroom. Upstairs, you’ll find the bedrooms and second bathroom, a perfect space for the whole family or to host guests. From the family room, doors open to the back patio where you can entertain or relax overlooking the spacious and well-maintained backyard. A double detached garage with a loft above provides ample storage space, and the new natural gas furnace and on demand hot water heater installed in 2023 ensures year-round comfort. Within walking distance, you'll find Wiarton's abundant amenities, from grocery stores, parks, restaurants, shopping, and banks, as well as a fishing dock, beach and local pool. Whether you’re looking to relax after retiring or find a place for the whole family, this water view Home offers the perfect blend of modern living while enjoying the beautiful natural surroundings. This property has also been a successful Air bnb.
Property Details
Interior
Features
Main Floor
Dining Room
2.49 x 3.71Family Room
3.86 x 5.51Foyer
2.13 x 4.29Kitchen
3.68 x 3.73Exterior
Features
Parking
Garage spaces 2
Garage type -
Other parking spaces 5
Total parking spaces 7
Property History
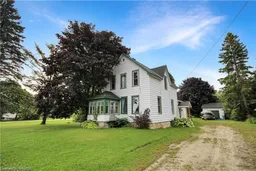 41
41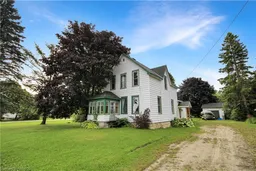 41
41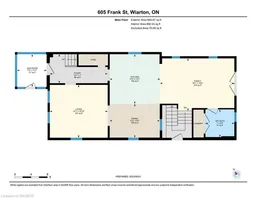 45
45
