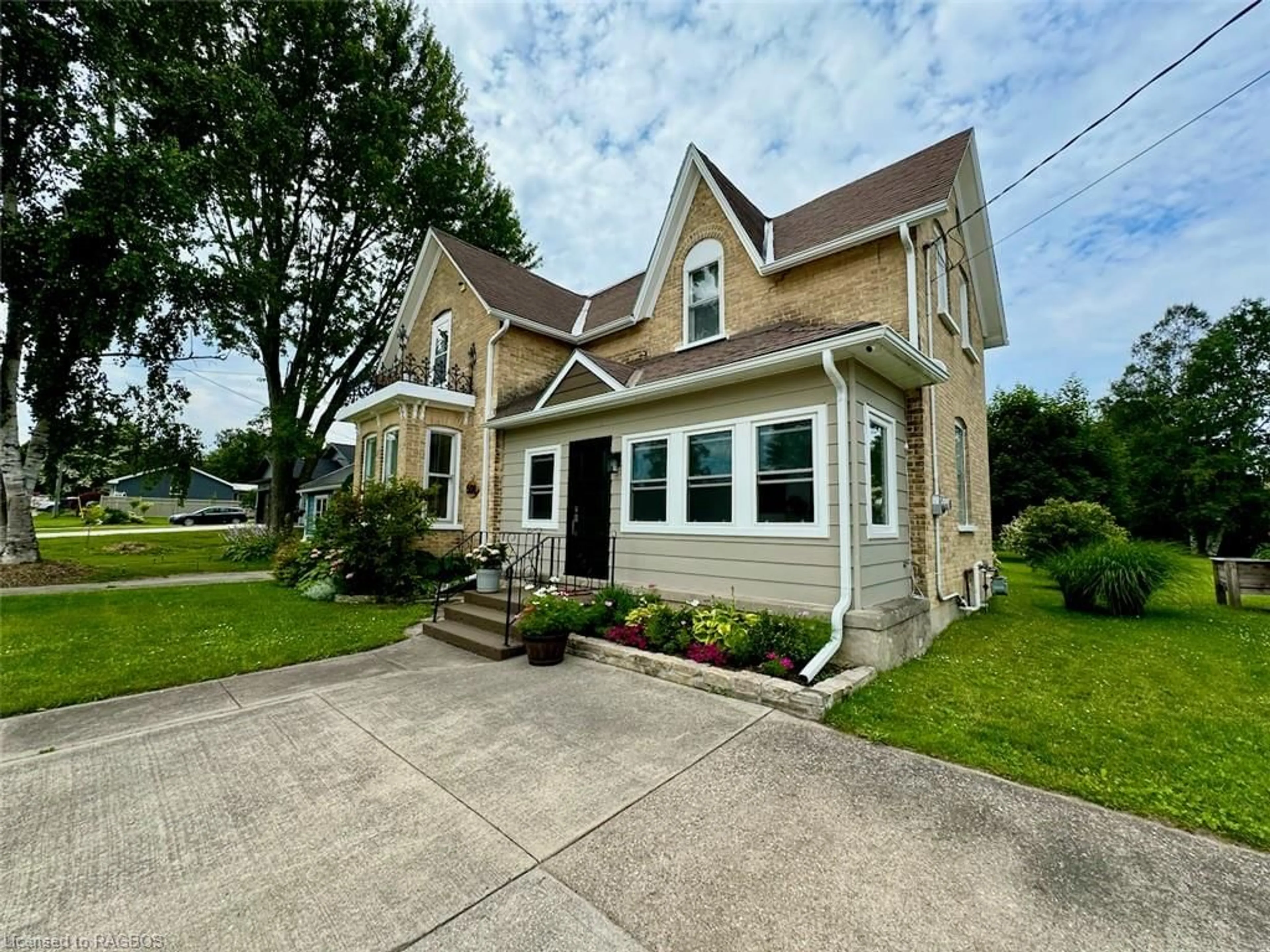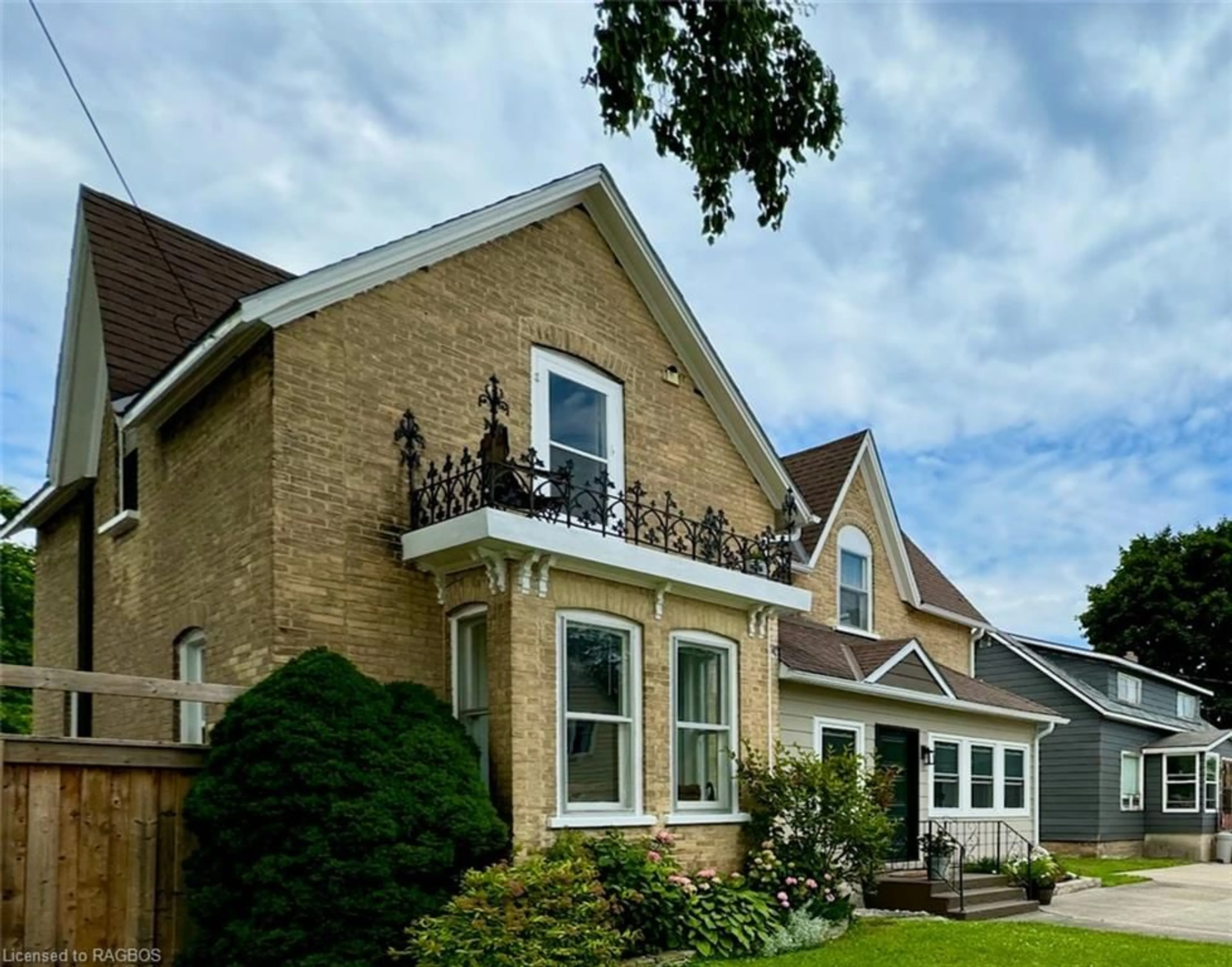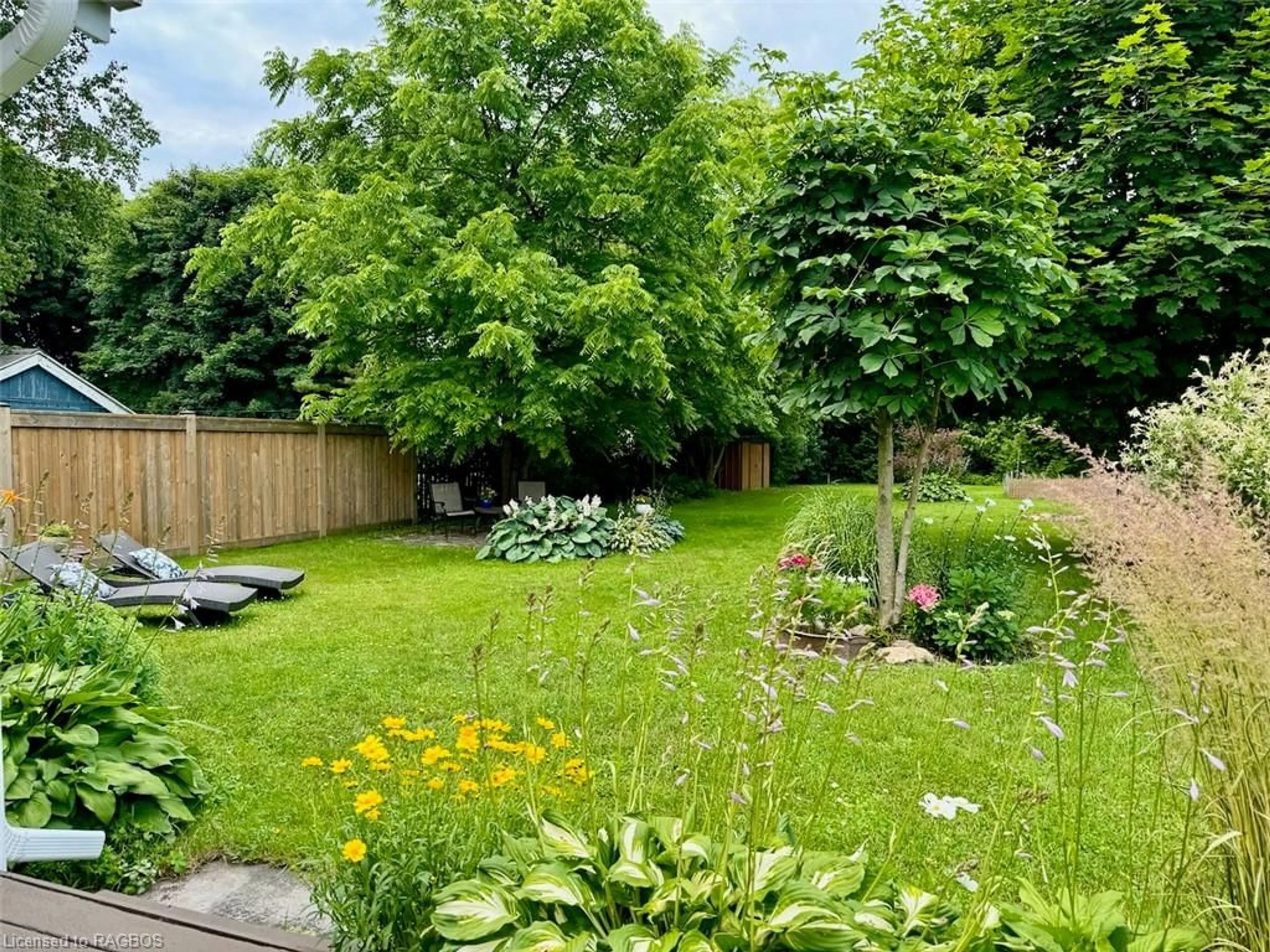508 Scott St, Wiarton, Ontario N0H 2T0
Contact us about this property
Highlights
Estimated ValueThis is the price Wahi expects this property to sell for.
The calculation is powered by our Instant Home Value Estimate, which uses current market and property price trends to estimate your home’s value with a 90% accuracy rate.$481,000*
Price/Sqft$255/sqft
Days On Market18 days
Est. Mortgage$2,358/mth
Tax Amount (2024)$1,762/yr
Description
'Impeccable' & 'Lovingly Maintained' best describe this stunning SOLID YELLOW BRICK CENTURY HOME circa 1890. Completely UPDATED AND MODERNIZED, yet the character and CHARM REMAINS. Original wood trim & staircase all restored. New hardwood throughout, NEW WINDOWS & front door (2020), NEW ELECTRICAL, light fixtures & wiring upgraded (2020/2021), new fencing, new interior & exterior paint, newer HIGH EFFICIENCY FORCED AIR FURNACE. $55K+ in updates just in the past 4 years, this BEAUTIFUL HOME IS SIMPLY READY TO ENJOY. Almost 2,000 sq ft of living space offering 4 bedrooms, large dining room, RENOVATED KITCHEN with island, 2 FULL BATHROOMS including oversized 5pc, MAIN FLOOR LAUNDRY. Storage galore including a rare main floor walk-in front entry closet, and oversized mudroom. Many rooms offer GEORGIAN BAY WATER VIEWS including insulated front porch, dining room, master bedroom and 2nd bedroom with walk-out balcony & black wrought-iron railing. INCREDIBLE LOCATION ... steps to Bluewater Park with sandy beach, boat launch, public pool, tennis courts, skate park and baseball field. Arena Community Centre, Library, Hospital and Downtown dining and shops all a short walk. This Century Home Property is a MUST SEE, and would make a WONDERFUL HOME or a weekend COTTAGE ALTERNATIVE in the QUAINT TOWN OF WIARTON.
Upcoming Open House
Property Details
Interior
Features
Second Floor
Bedroom
3.45 x 3.23Hardwood Floor
Bathroom
3.17 x 1.353-Piece
Bedroom Primary
4.27 x 4.09Hardwood Floor
Bedroom
4.47 x 2.87hardwood floor / walkout to balcony/deck
Exterior
Features
Parking
Garage spaces -
Garage type -
Total parking spaces 2
Property History
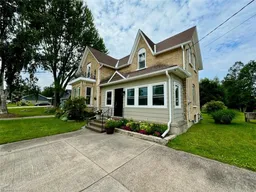 50
50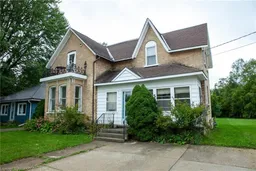 35
35
