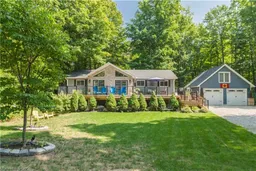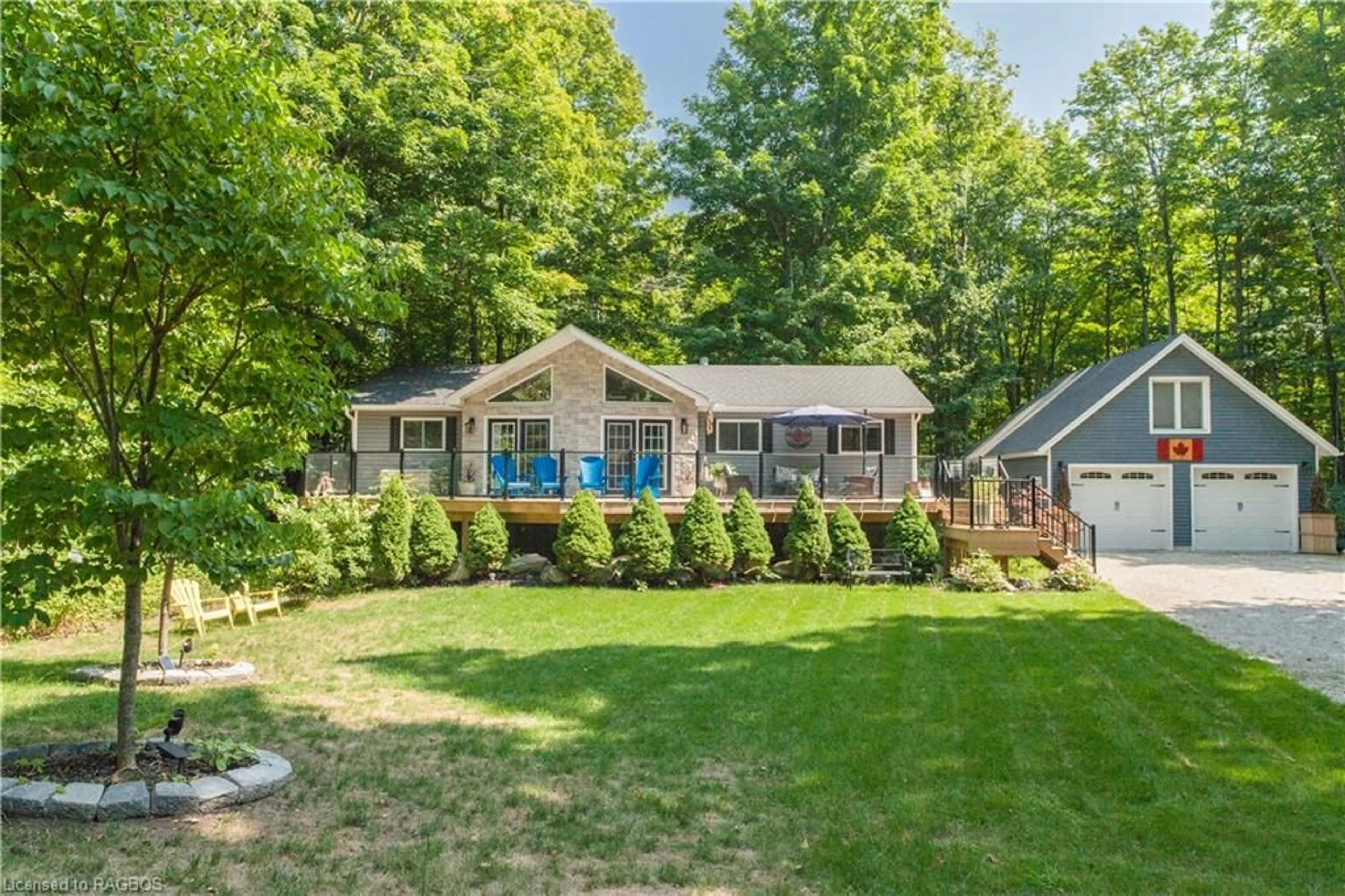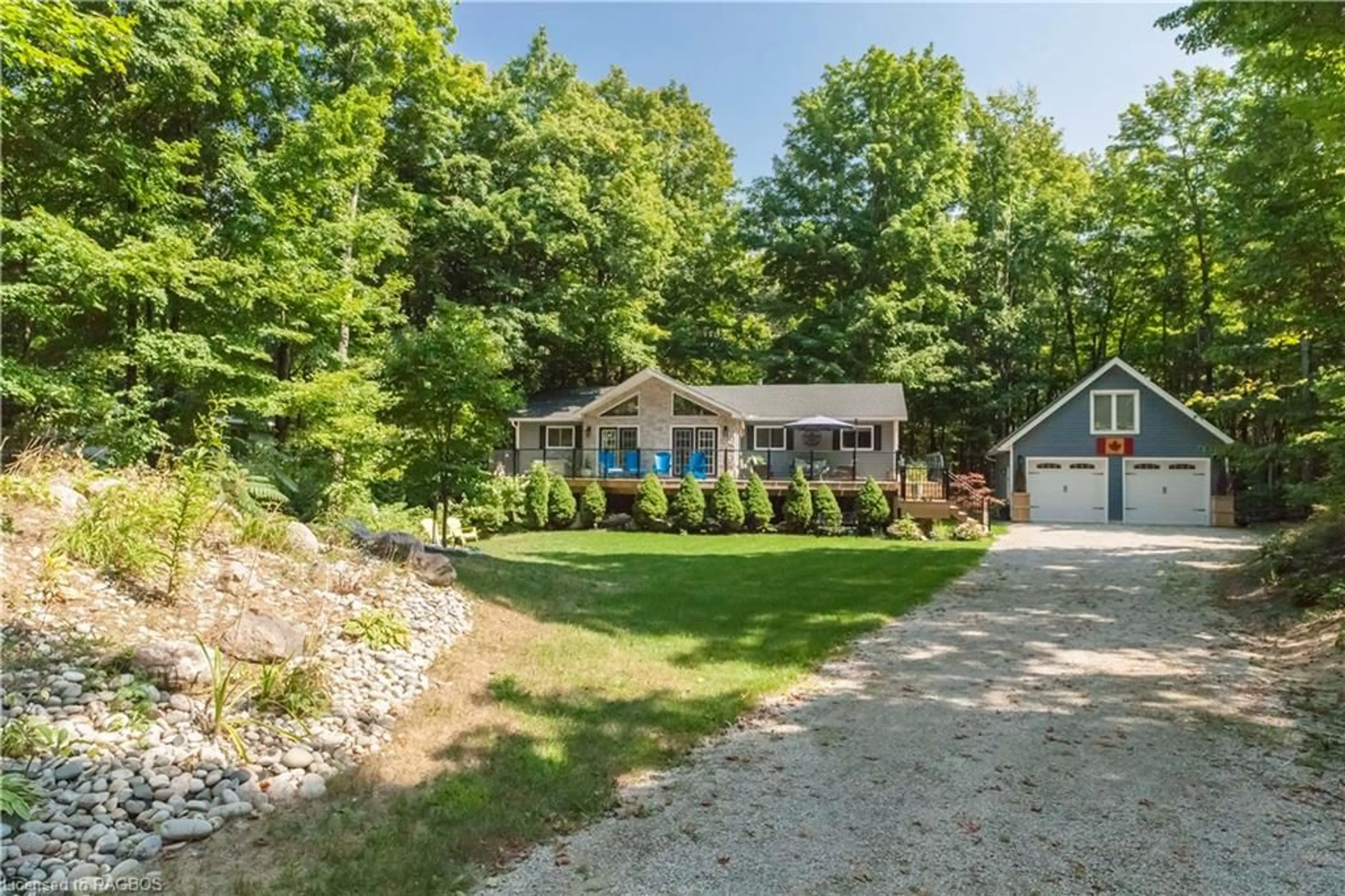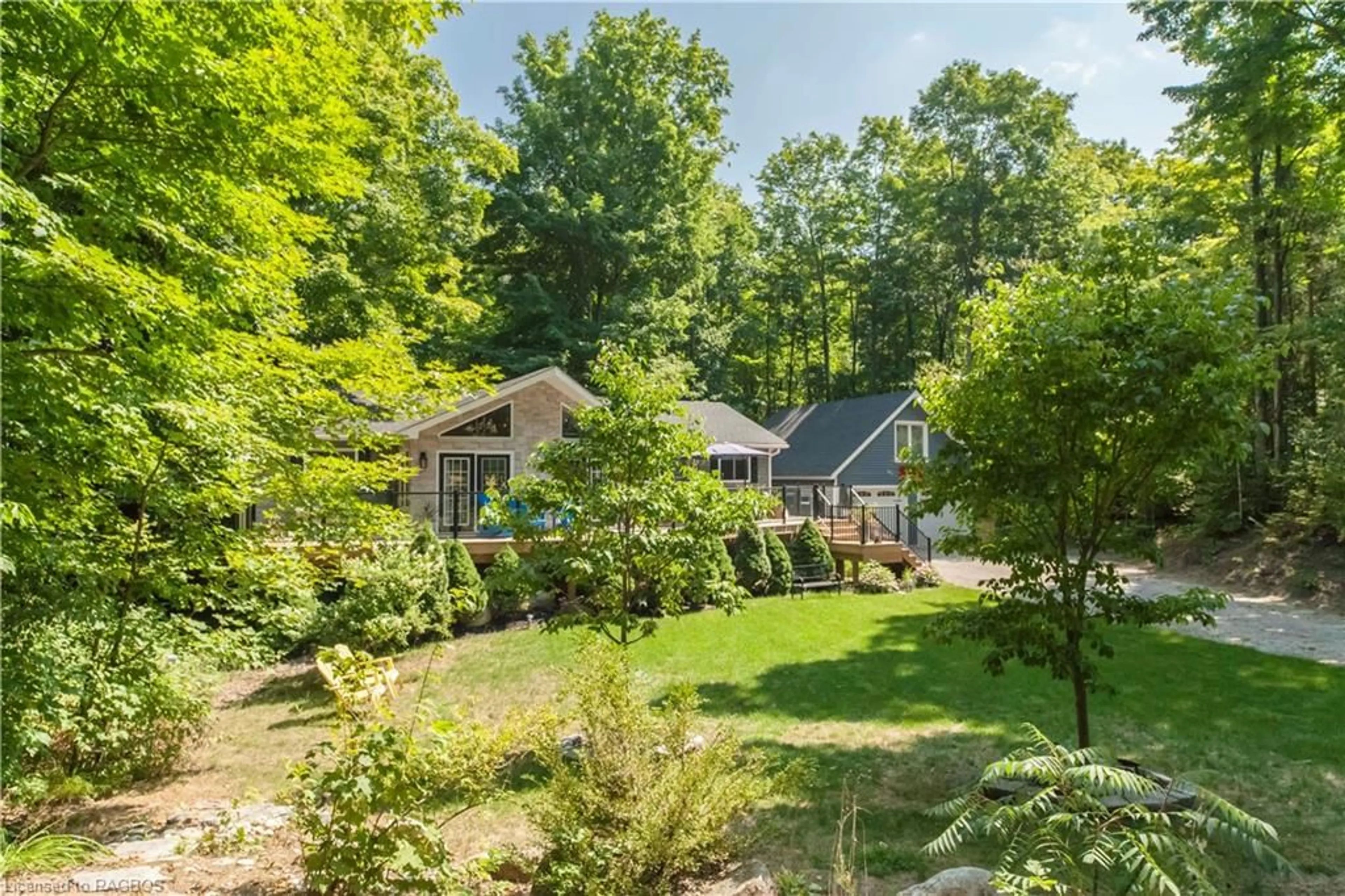440 Forbes Cres, Sauble Beach, Ontario N0H 2G0
Contact us about this property
Highlights
Estimated ValueThis is the price Wahi expects this property to sell for.
The calculation is powered by our Instant Home Value Estimate, which uses current market and property price trends to estimate your home’s value with a 90% accuracy rate.$778,000*
Price/Sqft$333/sqft
Est. Mortgage$3,650/mth
Tax Amount (2024)$3,905/yr
Days On Market3 days
Description
GORGEOUS, QUALITY BUILT HOME IN DESIRED NORTH SAUBLE LOCATION!! If you are looking for the perfect family home within walking distance to Sauble Beach, look no further! This custom 4 bedroom, 2 bath, raised bungalow underwent recent extensive upgrades and has all the bells and whistles for beach living! In 2023, a new gourmet kitchen was installed with quartz counters and island, new bathroom and luxury vinyl on main floor. Also in 2023, new roof shingles, all new front decking and central air installed. 2022 the downstairs bath was renovated. Tons of space with vaulted ceilings and fireplace upstairs in the great room, walk out to front and back decks, then head downstairs where the action begins! A fabulous Family / Rec room complete with space for lounging in front of a 2nd fireplace, working out, playing pool, sitting at the bar or walking out to the covered gazebo! Need more space? Head out to the detached 24x30ft garage with an upstairs loft getaway. Shed at back. Situated on a Beautiful and Private treed lot, close to Main St and school. This property is one not to be missed!
Property Details
Interior
Features
Main Floor
Living Room
5.51 x 5.51fireplace / vaulted ceiling(s) / walkout to balcony/deck
Kitchen/Dining Room
7.11 x 3.76Walkout to Balcony/Deck
Bedroom
3.40 x 2.41Bedroom Primary
3.40 x 2.92Exterior
Features
Parking
Garage spaces 2
Garage type -
Other parking spaces 8
Total parking spaces 10
Property History
 50
50


