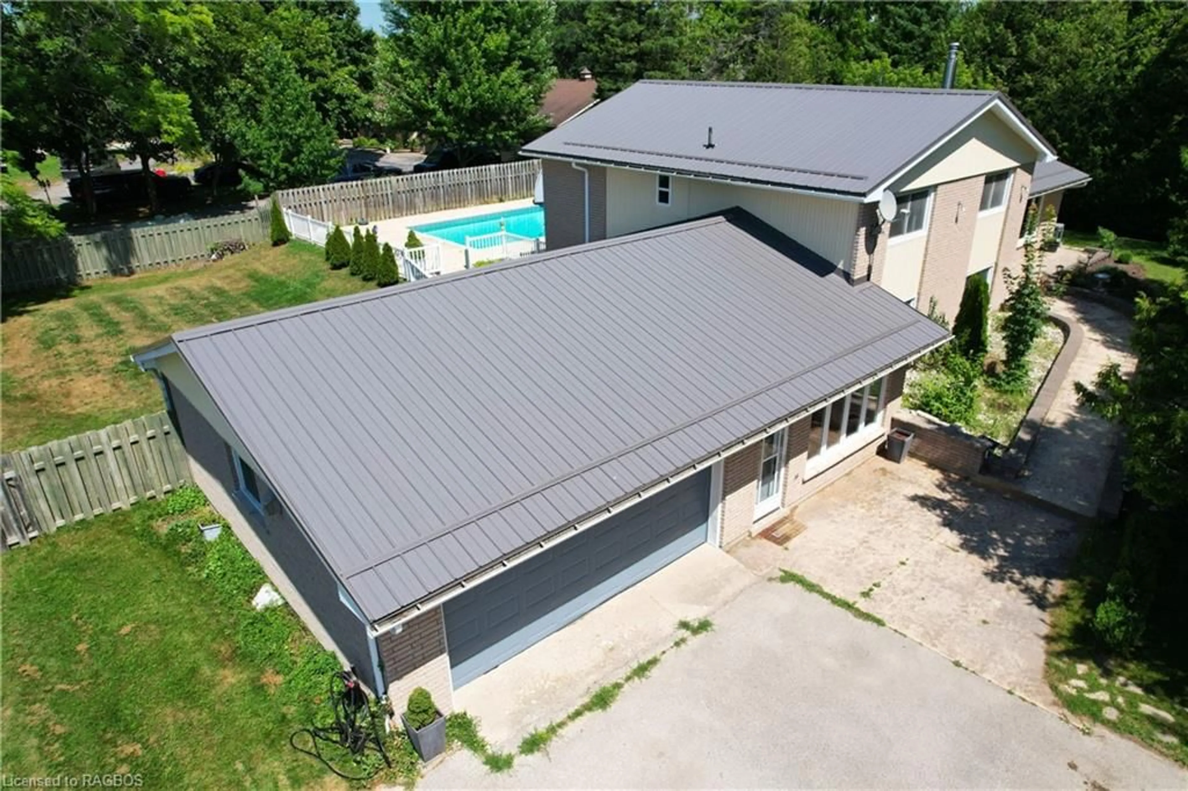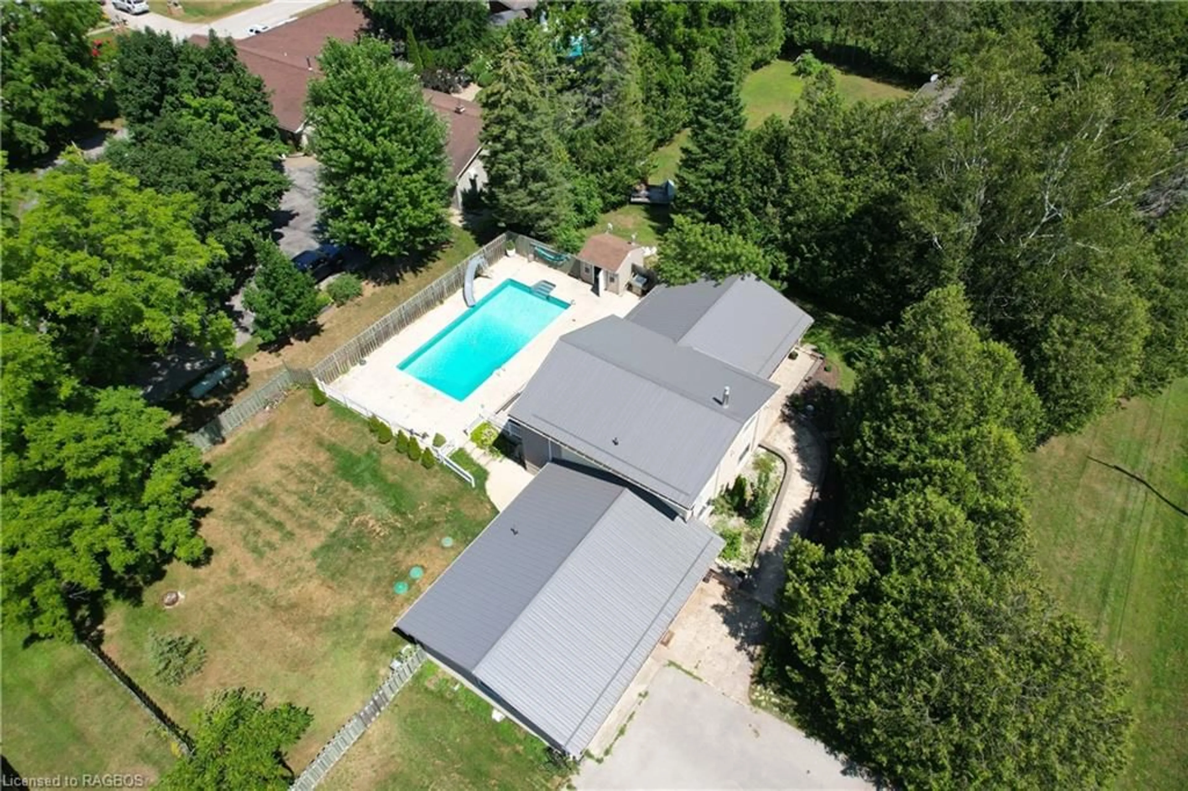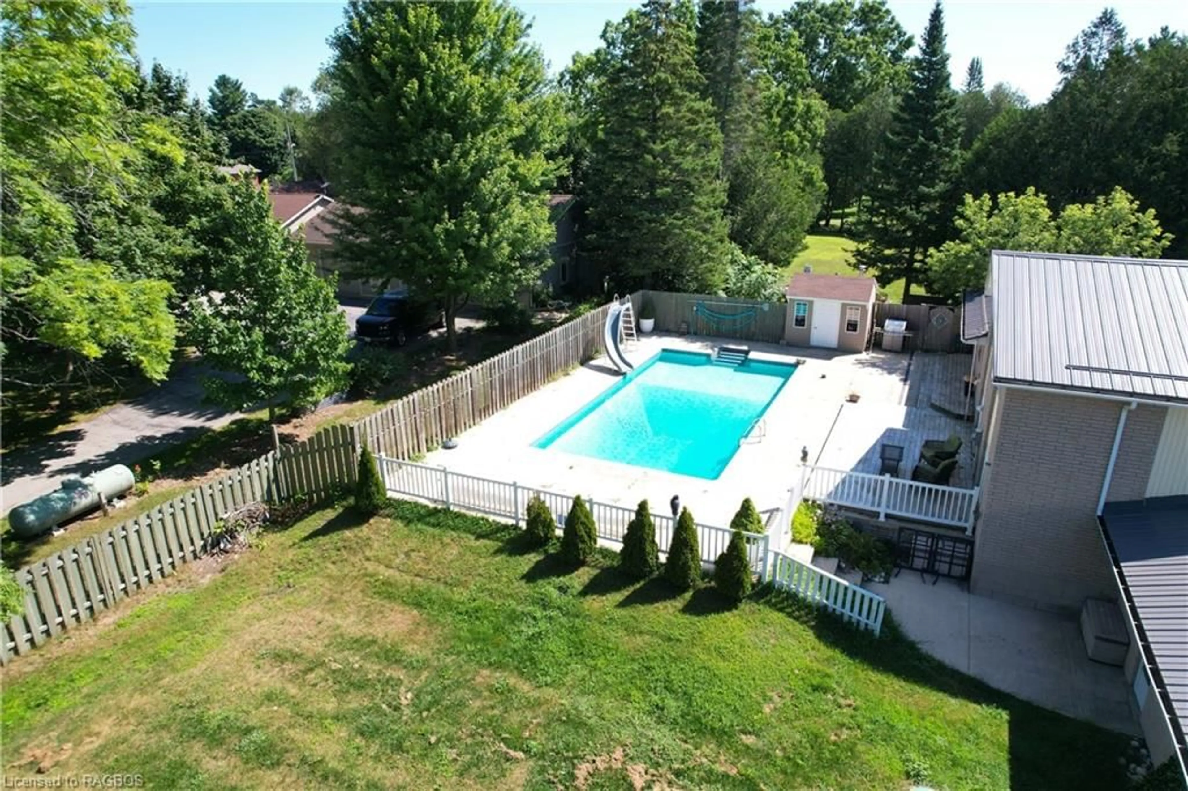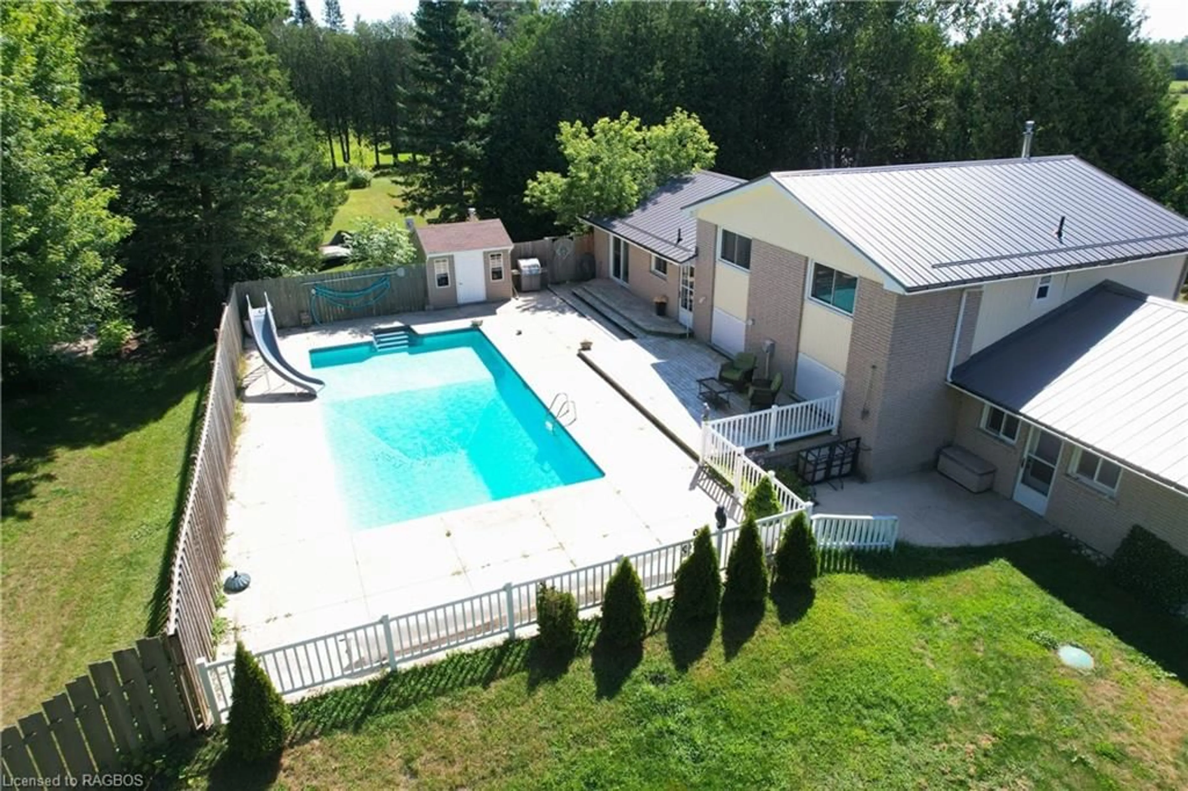400 Queen St, Hepworth, Ontario N0H 1P0
Contact us about this property
Highlights
Estimated ValueThis is the price Wahi expects this property to sell for.
The calculation is powered by our Instant Home Value Estimate, which uses current market and property price trends to estimate your home’s value with a 90% accuracy rate.Not available
Price/Sqft$249/sqft
Est. Mortgage$3,002/mo
Tax Amount (2024)$4,044/yr
Days On Market160 days
Description
Looking for a Fabulous Hepworth Home? This beautiful corner property is a true gem! This super spacious home features an absolute ton of living space, on multiple finished levels. With over 2800 square feet of finished living space—you’ll find just the right amount of space for a growing family to enjoy! The fabulous lot features a large paved drive + attached garage/workshop. The fenced backyard has open green space for kids & dogs to play. The gorgeous heated in-ground pool + large poolside patio will be the place to be all summer long! Coming inside you’ll love the super spacious rooms & the bright, airy feel with lots of natural light. 4 Bed/2 Bath. Lovely, updated eat-in kitchen with easy access to the beautiful backyard & pool area. Multiple living rooms for easy every day living and entertaining family & friends. Large master with two closets. Beautiful updated main bath. Economical natural gas heating & steel roof. This home has a ton of wonderful features and is move-in ready for you & your Family to enjoy! **Please note: The interior photos have been Virtually Staged to give Buyers inspiration as to how they could furnish this lovely home!**
Property Details
Interior
Features
Main Floor
Foyer
3.96 x 1.83Kitchen
4.57 x 3.35Dining Room
3.35 x 3.05Living Room
6.10 x 3.96Exterior
Features
Parking
Garage spaces 1
Garage type -
Other parking spaces 3
Total parking spaces 4
Property History
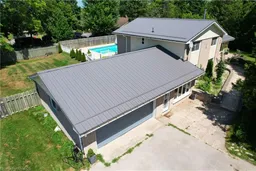 40
40
