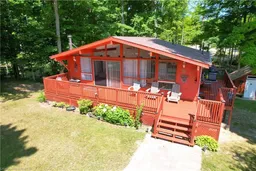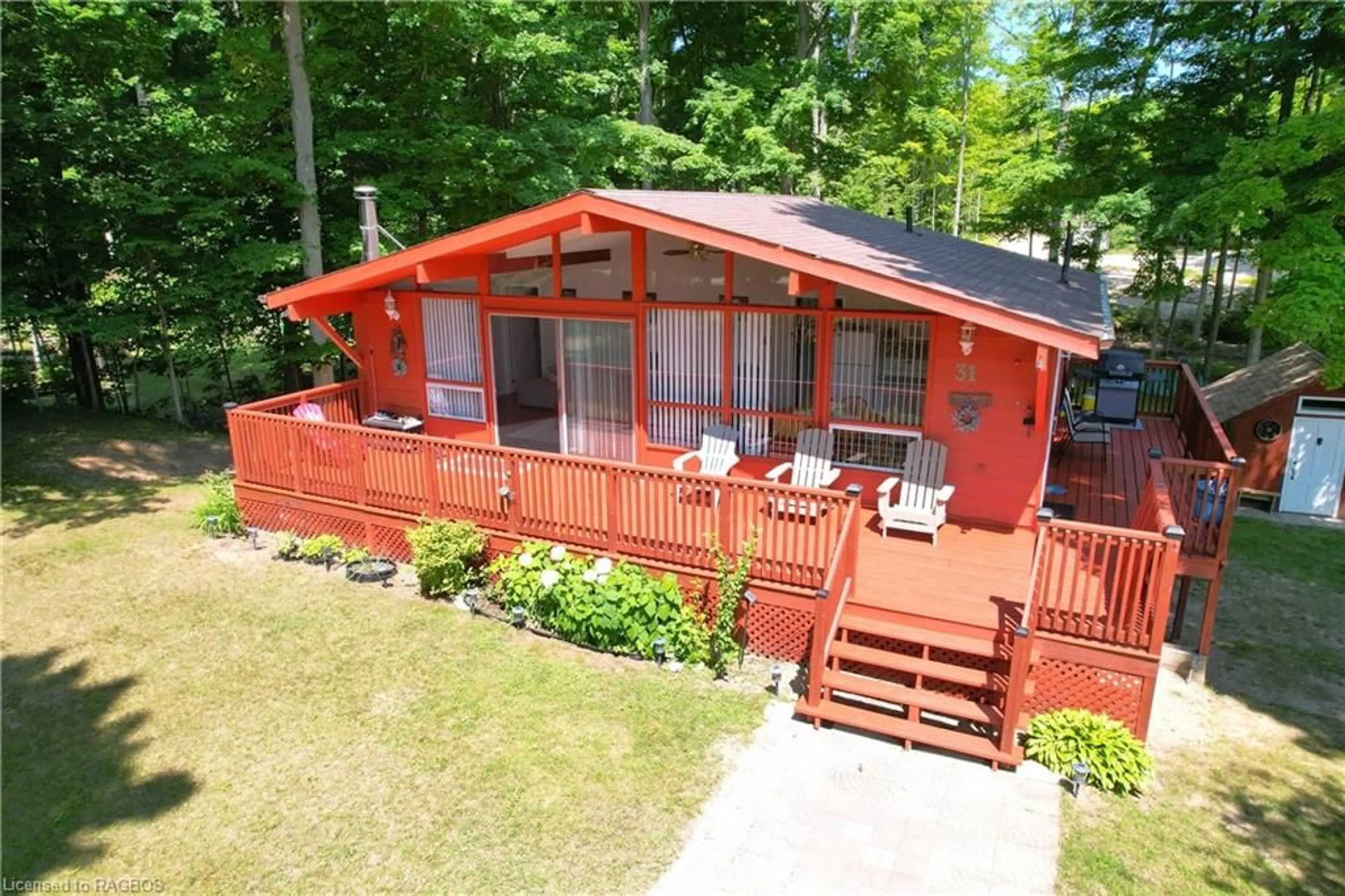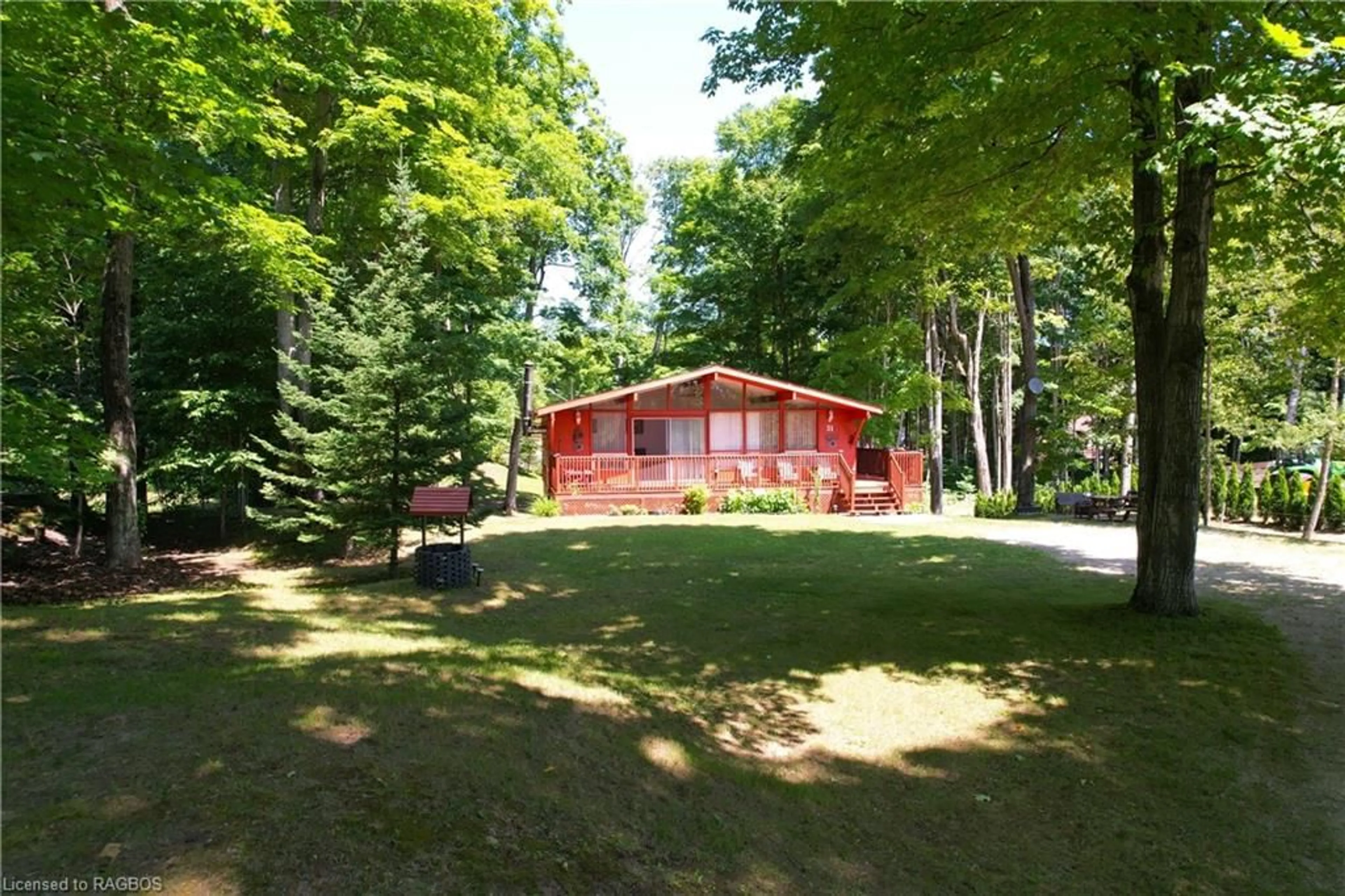31 Deer Trail, Sauble Beach, Ontario N0H 2G0
Contact us about this property
Highlights
Estimated ValueThis is the price Wahi expects this property to sell for.
The calculation is powered by our Instant Home Value Estimate, which uses current market and property price trends to estimate your home’s value with a 90% accuracy rate.$487,000*
Price/Sqft$772/sqft
Days On Market4 days
Est. Mortgage$2,489/mth
Tax Amount (2024)$2,396/yr
Description
Looking for a Fantastic Sauble Beach Retreat? This beautiful viceroy-style Home or Cottage might be just the perfect spot! Nestled on a large lot, adorned with gorgeous mature trees. The lot is very private from the road and features an incredible amount of outdoor living space to enjoy in both the front and back yards. Tons of open grassy space for kids & dogs to enjoy. The fantastic front deck is a lovely spot to enjoy quiet morning coffee, or kick back with a good book. The firepit patio & picnic table seating areas are a great place to enjoy summer meals and entertain family & friends! The two hammocks are a perfect place for indulging in lazy summer naps in the shade. The large back yard offers even more amazing space to enjoy—excellent for outdoor summer games and is also super private. Coming inside you’ll love the open main floor living spaces. The large windows provide a ton of natural light in any season & the high ceilings give a nice, airy feel. The woodstove offers a cozy ambience to the living room. Bright dining area & kitchen spaces. The lower-level basement is ready for your final finishing & personal décor ideas. Connect the two interior levels with stairs to make the living space continuous or keep the separate access for great extra storage! Very well-kept inside & out. A pleasure to show and move-in ready!
Property Details
Interior
Features
Main Floor
Kitchen/Dining Room
3.66 x 3.35Living Room
5.49 x 3.35Bathroom
2.13 x 1.524-Piece
Bedroom
3.05 x 2.13Exterior
Features
Parking
Garage spaces -
Garage type -
Total parking spaces 6
Property History
 35
35

