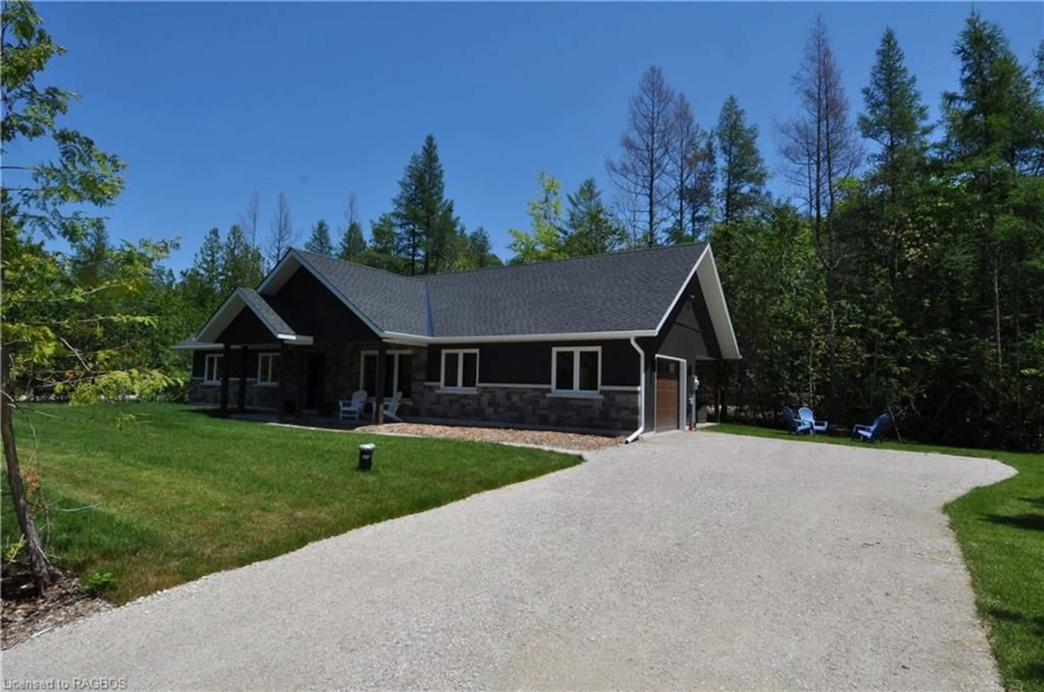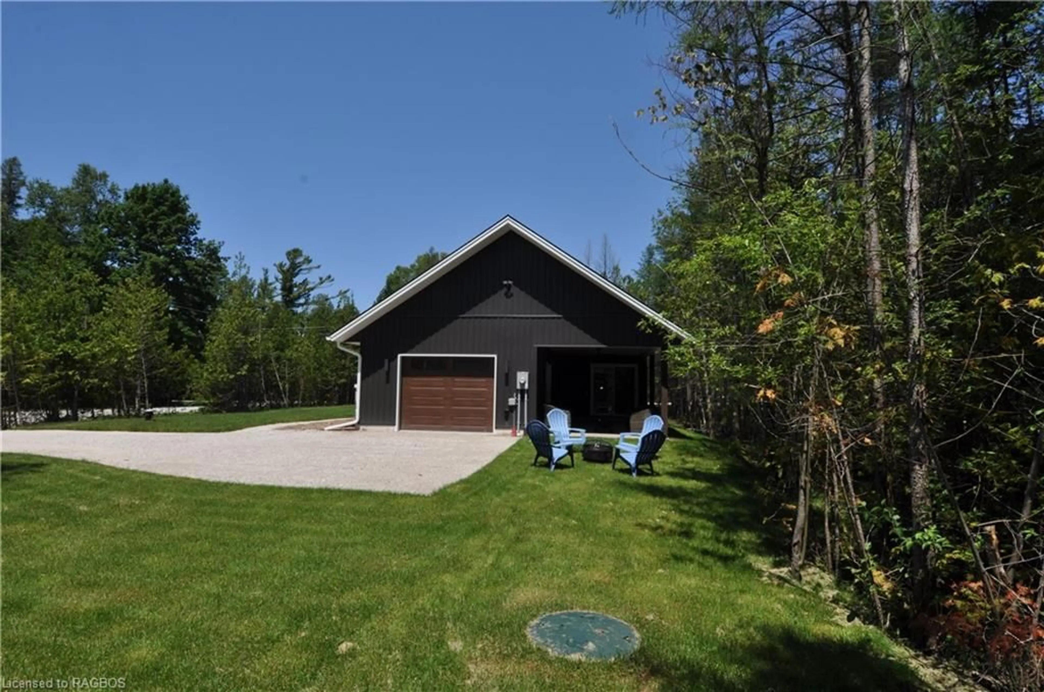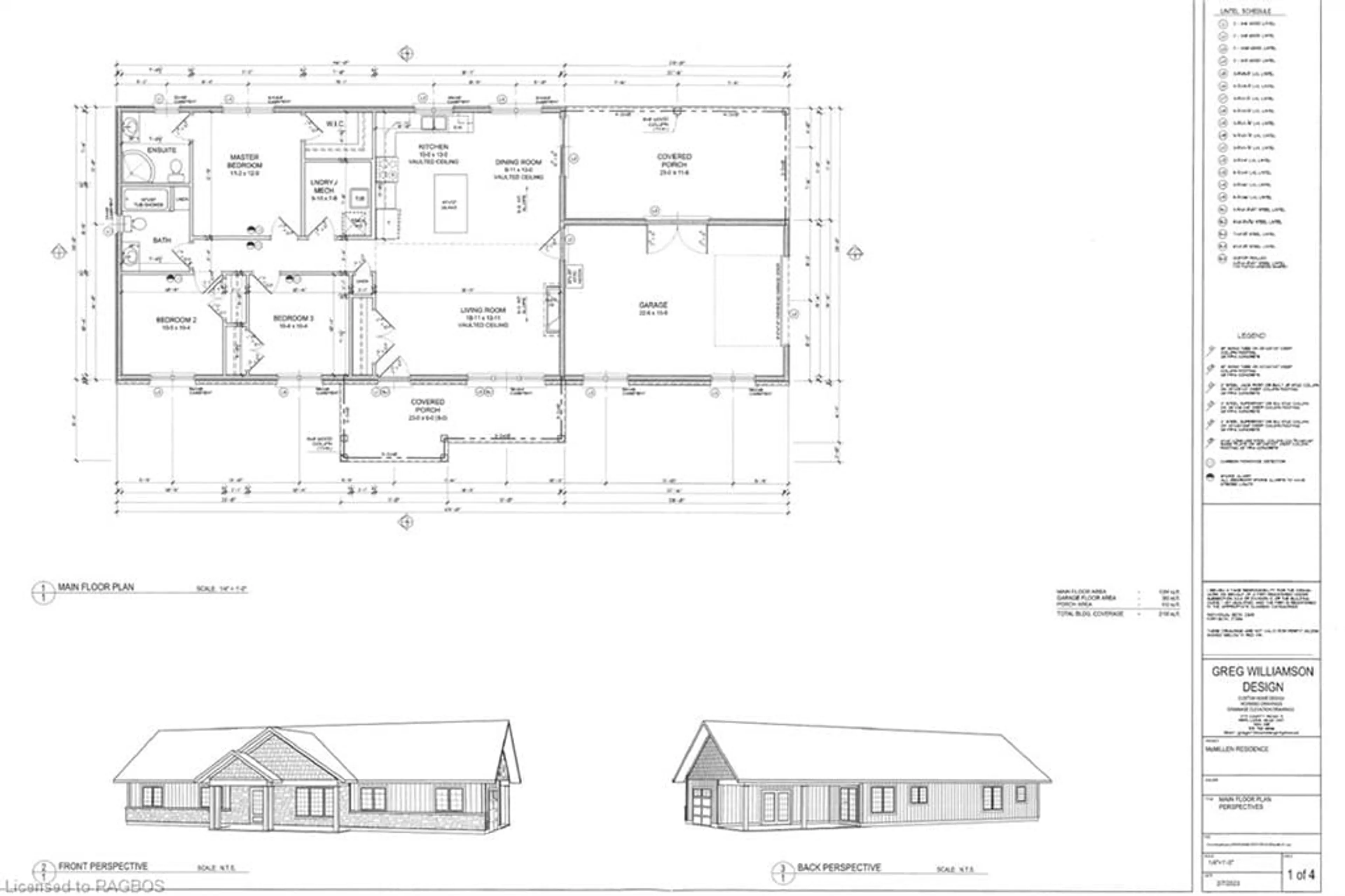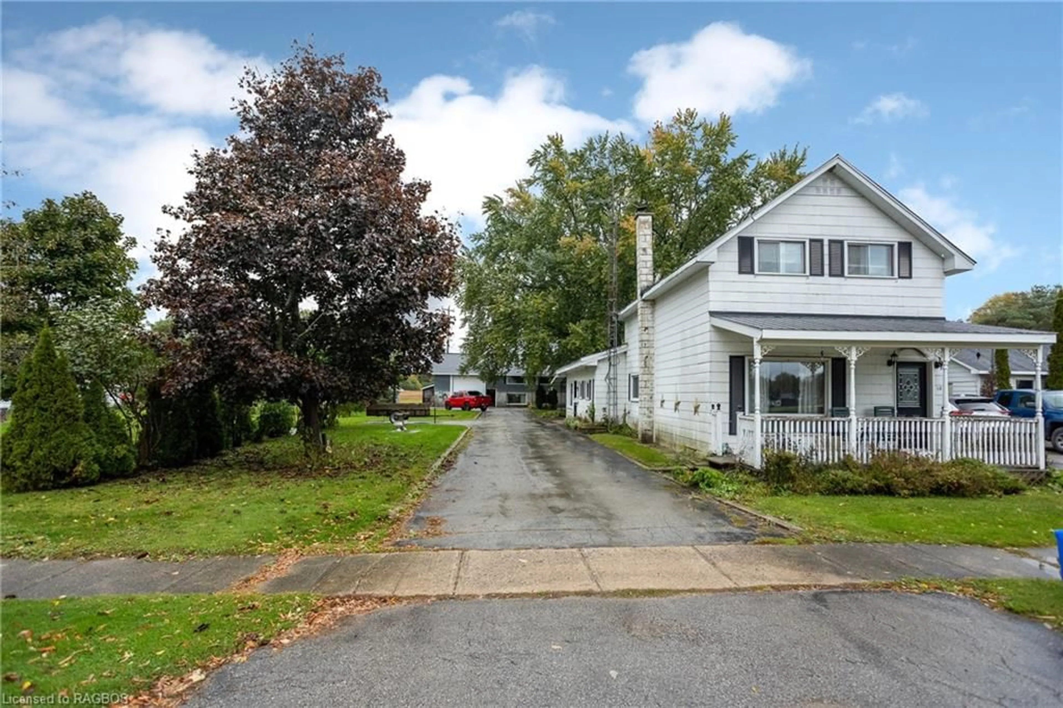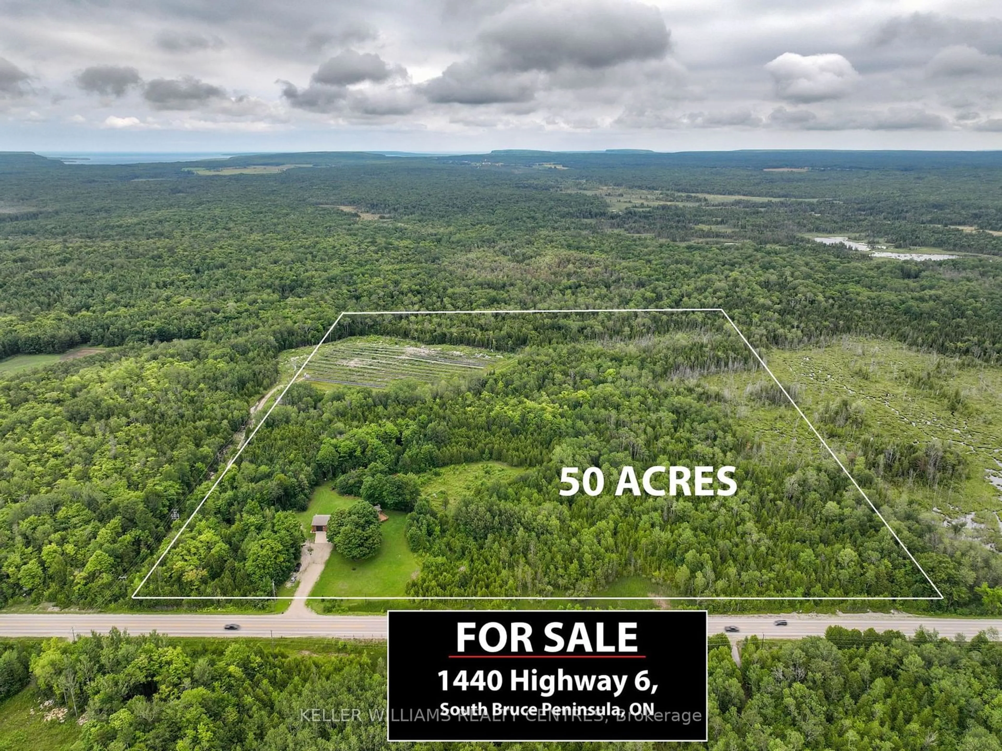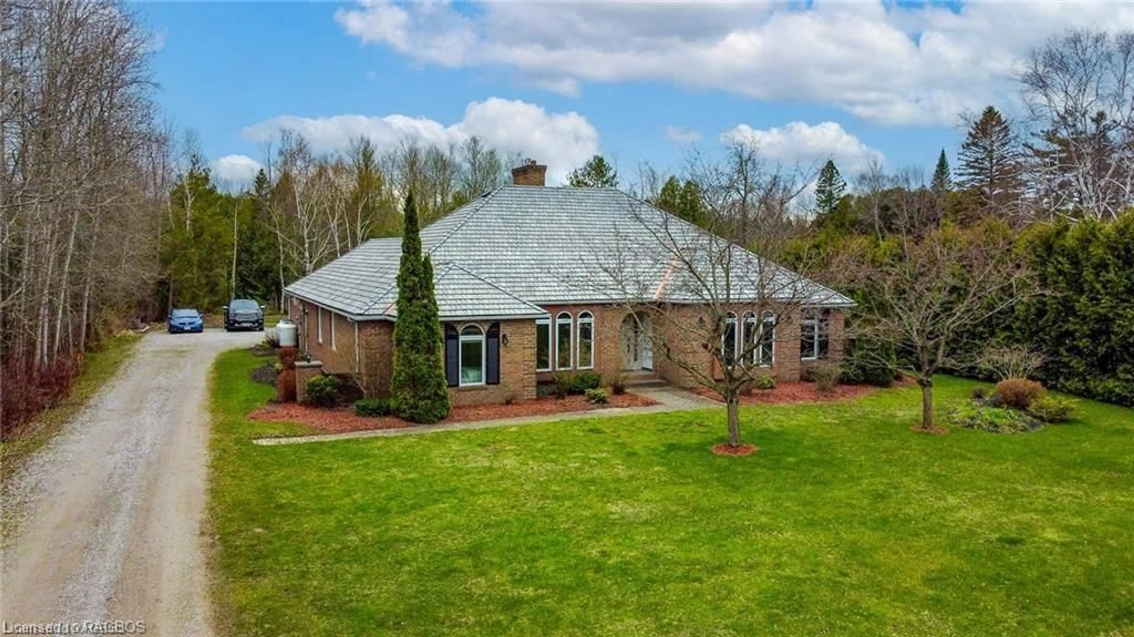3 Rankin Ave, Sauble Beach, Ontario N0H 2G0
Contact us about this property
Highlights
Estimated ValueThis is the price Wahi expects this property to sell for.
The calculation is powered by our Instant Home Value Estimate, which uses current market and property price trends to estimate your home’s value with a 90% accuracy rate.$745,000*
Price/Sqft$631/sqft
Days On Market30 days
Est. Mortgage$4,251/mth
Tax Amount (2024)$824/yr
Description
Prime Location, Only 3 Blocks from a Beautiful Sandy Beach. Year Built: 2023. This modern bungalow offers a stunning slab-on-grade design, ensuring easy access and mobility with no stairs. The home features an in-floor heating system to keep you warm and cozy throughout the year. The spacious layout includes three generously sized bedrooms and two well-appointed bathrooms, with the master suite boasting an ensuite bathroom and a walk-in closet. The house is bright and airy, thanks to the large windows that let in plenty of natural light. The open-concept living area is enhanced by vaulted ceilings, creating a sense of space and openness. A covered patio provides the perfect spot for outdoor relaxation and entertaining. The kitchen is a chef’s dream with abundant cupboards and stainless steel appliances, offering both functionality and style. The garage doubles as an entertainment room, making it a versatile space for gatherings. Additionally, there is a large bonus area that serves as a mancave or she shed, complete with a three-piece bath, two sitting areas, and a fireplace, perfect for ultimate relaxation and entertainment. This contemporary bungalow is designed with energy-efficient features, including a modern in-floor heating system that ensures energy savings. Located just a short walk from sandy shores, this home offers the perfect blend of modern amenities and beachside living. It’s ideal for families or individuals seeking a stylish, comfortable home with plenty of space for entertaining and relaxation. Don’t miss out on this exceptional property! Call today for a viewing.
Upcoming Open House
Property Details
Interior
Features
Main Floor
Living Room
5.77 x 4.24Bedroom Primary
3.89 x 3.40Bedroom
3.17 x 3.15Bedroom
3.15 x 3.15Exterior
Features
Parking
Garage spaces 2
Garage type -
Other parking spaces 5
Total parking spaces 7
Property History
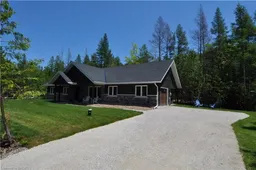 50
50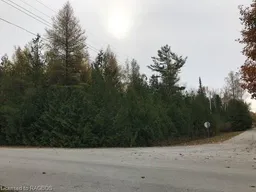 7
7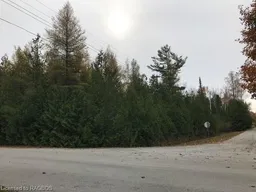 7
7
