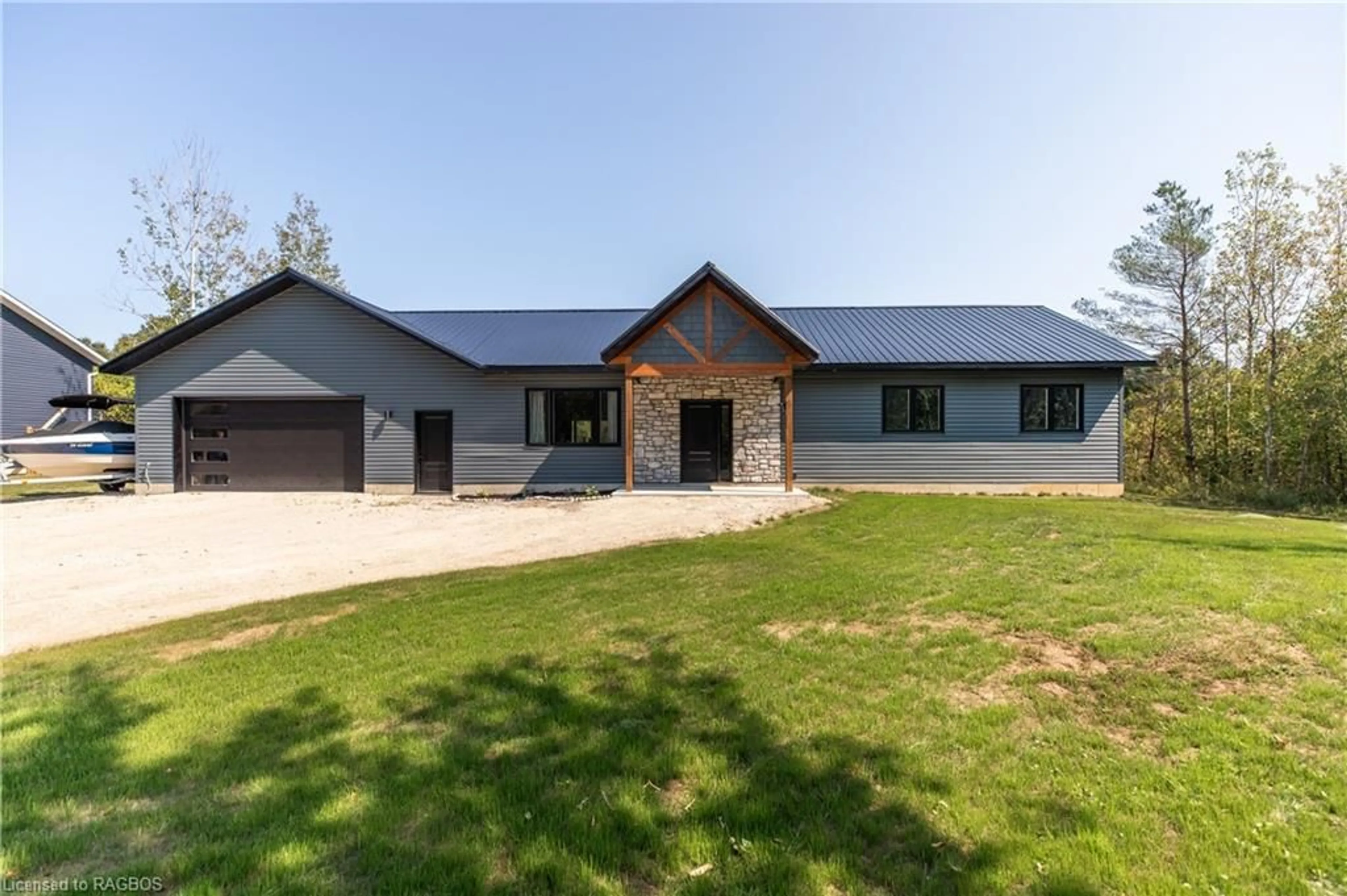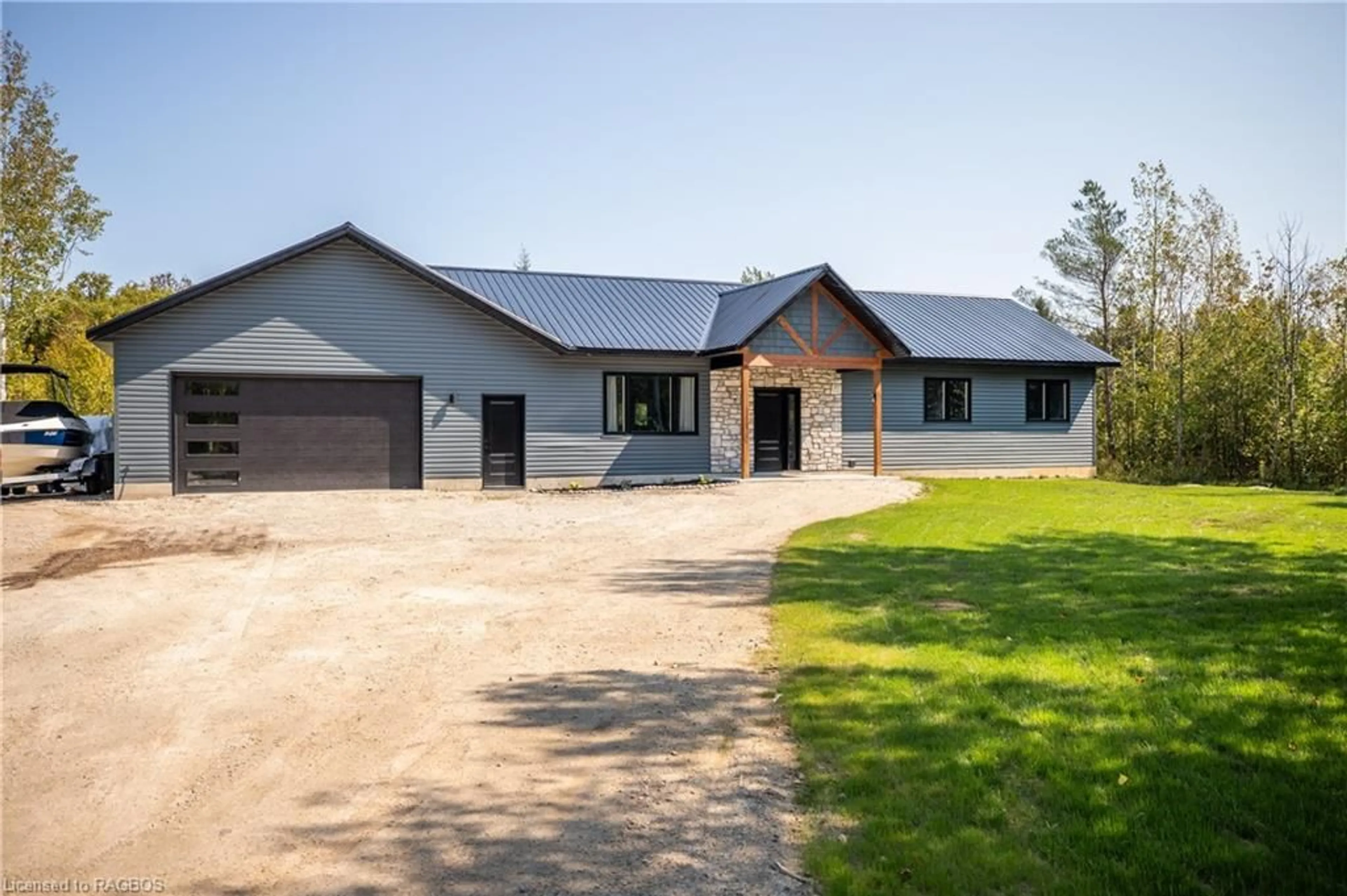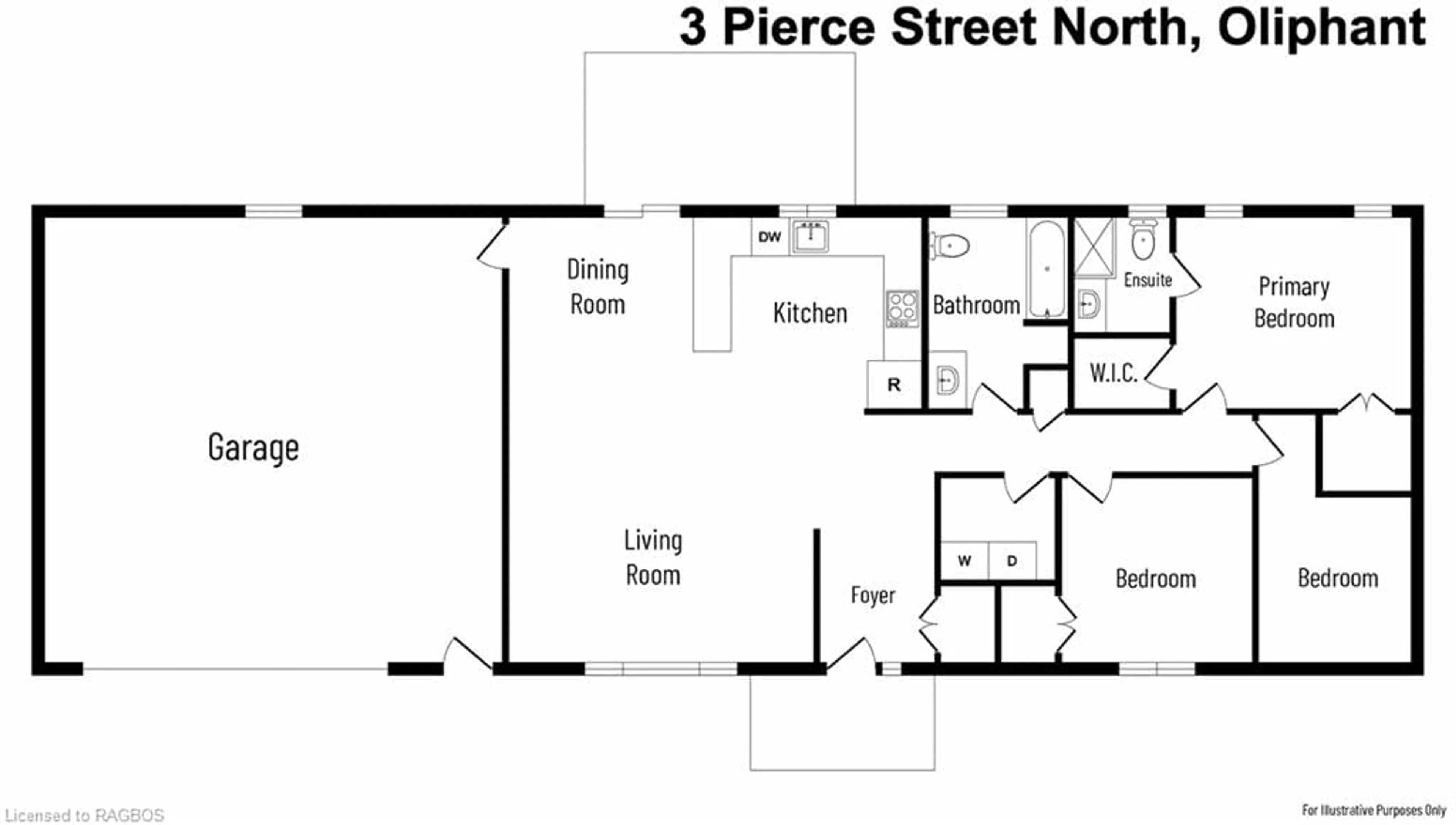3 Pierce St, Oliphant, Ontario N0H 2T0
Contact us about this property
Highlights
Estimated ValueThis is the price Wahi expects this property to sell for.
The calculation is powered by our Instant Home Value Estimate, which uses current market and property price trends to estimate your home’s value with a 90% accuracy rate.Not available
Price/Sqft$440/sqft
Est. Mortgage$2,916/mo
Tax Amount (2024)$3,233/yr
Days On Market79 days
Description
This stunning, newly built 3-bedroom, 2-bathroom home is perfectly situated on a spacious lot, just a short walk from Lake Huron. Enjoy modern comforts like in-floor heating, a steel roof, and a large garage. The open-concept design is bright and inviting, ideal for both entertaining and everyday living. Outside, relax in your own private backyard with a pool, perfect for summer fun and outdoor gatherings. With its close proximity to the lake, this property offers a peaceful retreat while still being close to all the outdoor adventures Lake Huron has to offer.
Property Details
Interior
Features
Main Floor
Bathroom
3.35 x 2.444-Piece
Foyer
2.74 x 1.88Dining Room
3.51 x 2.84Living Room
5.13 x 4.62Exterior
Features
Parking
Garage spaces 2
Garage type -
Other parking spaces 8
Total parking spaces 10
Property History
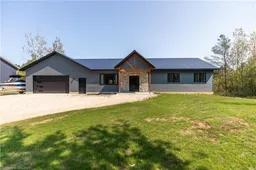 33
33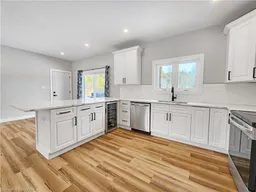 44
44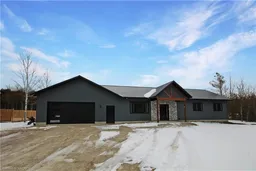 42
42
