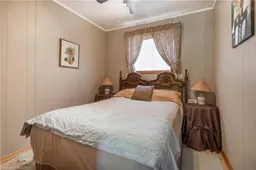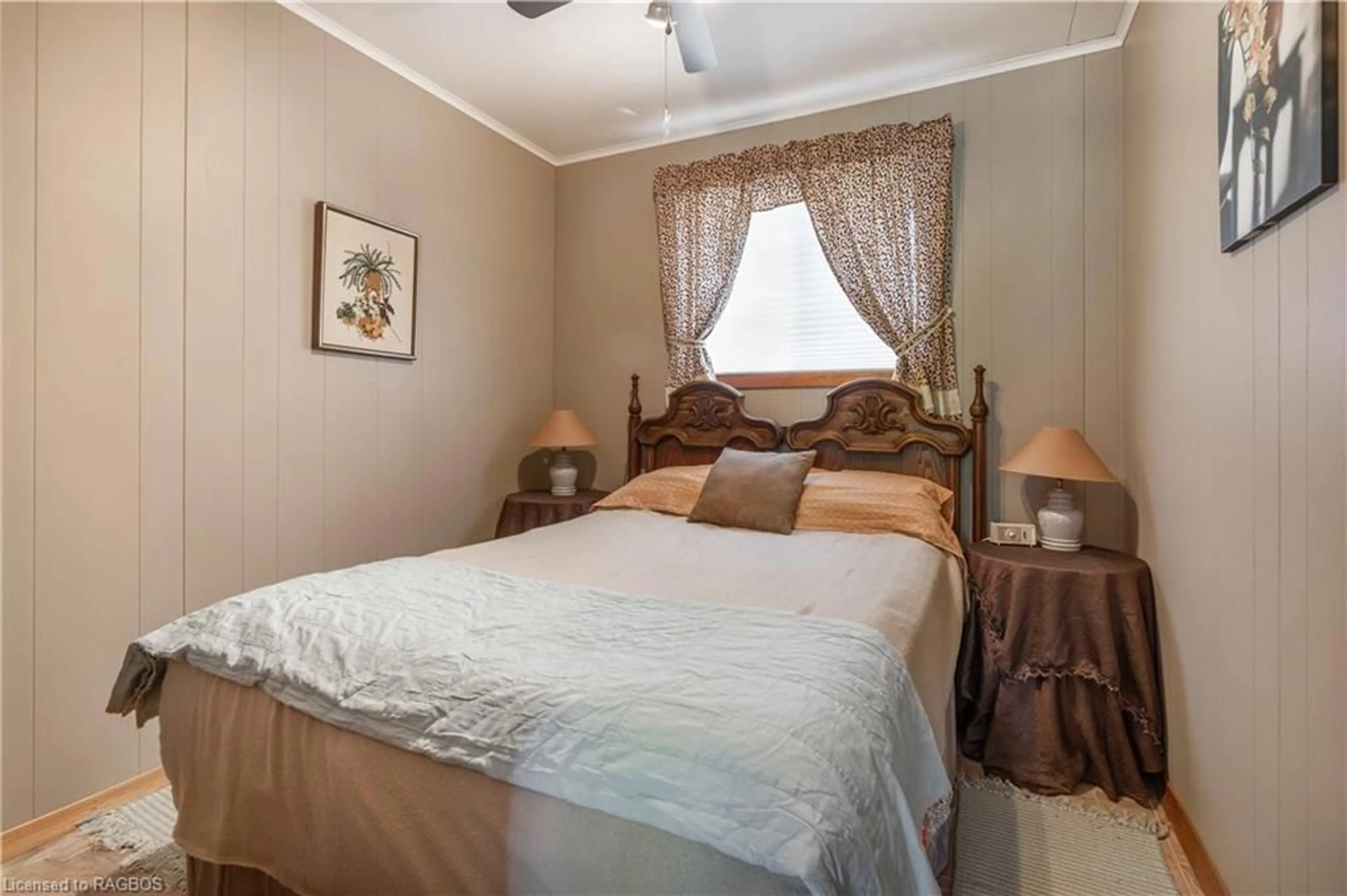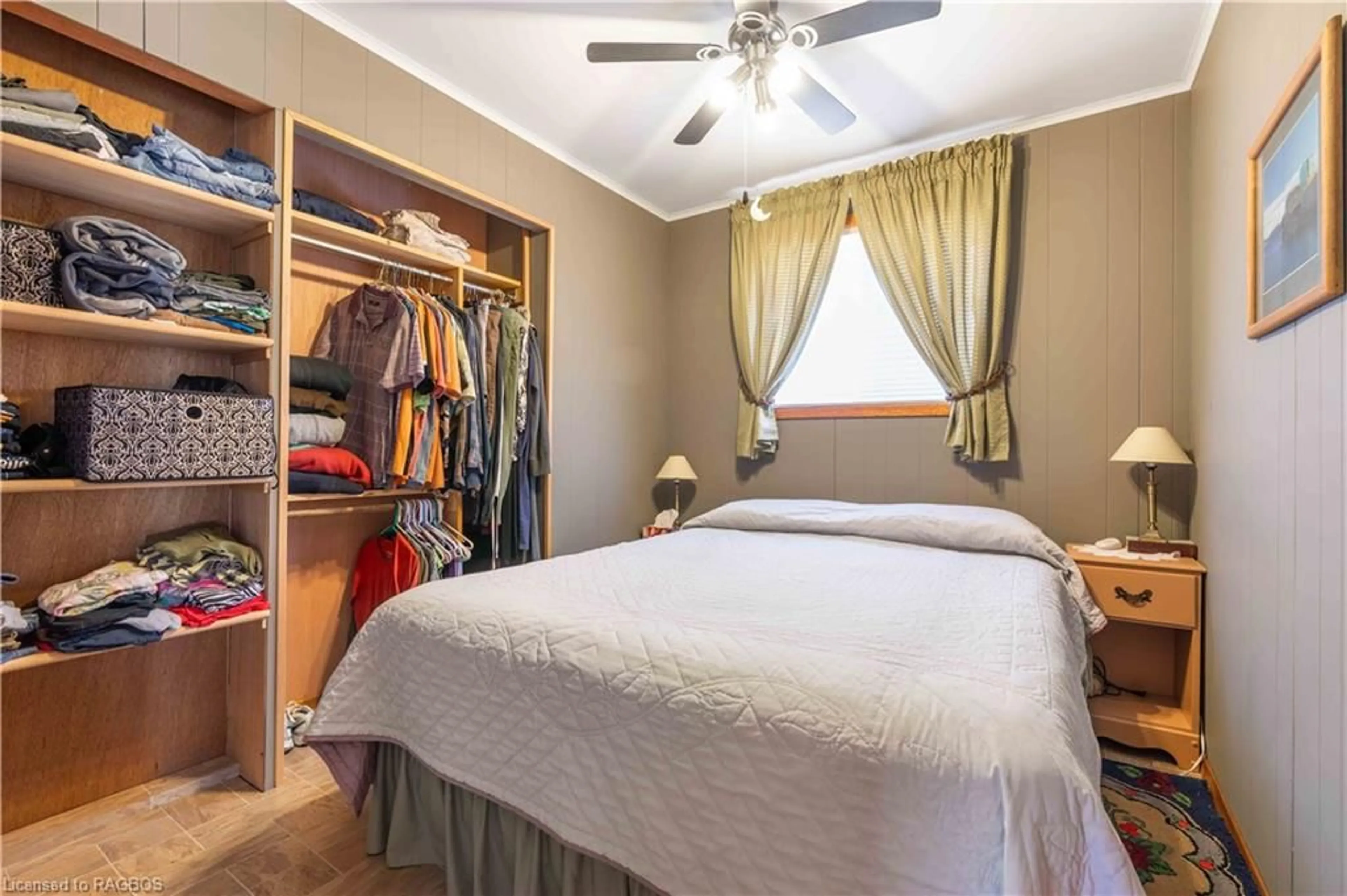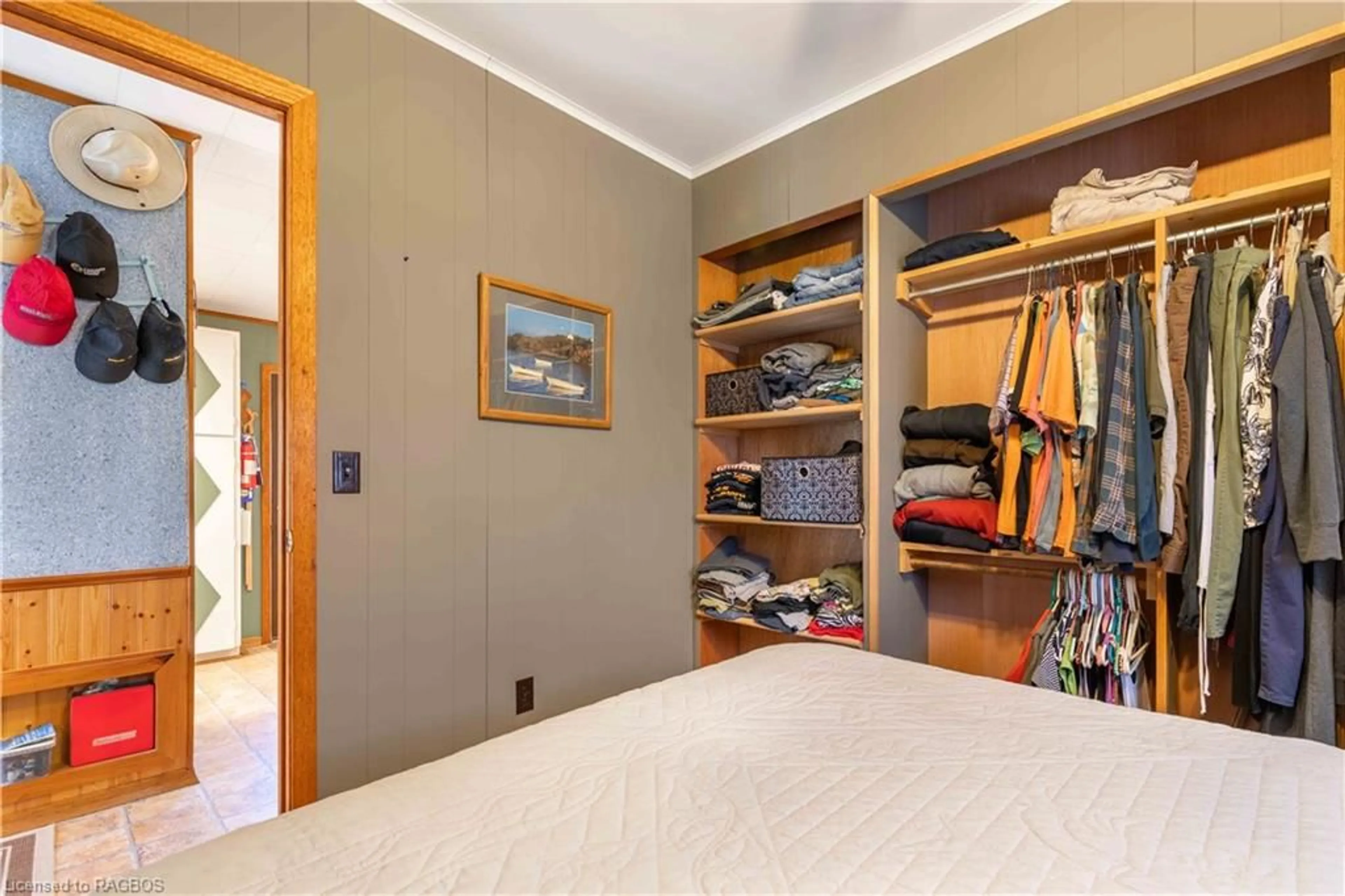29 Emerson Ave, Sauble Beach, Ontario N0H 2G0
Contact us about this property
Highlights
Estimated ValueThis is the price Wahi expects this property to sell for.
The calculation is powered by our Instant Home Value Estimate, which uses current market and property price trends to estimate your home’s value with a 90% accuracy rate.$378,000*
Price/Sqft$568/sqft
Days On Market99 days
Est. Mortgage$1,825/mth
Tax Amount (2024)$1,692/yr
Description
Located just a short walk to the Beach and the downtown shopping area of Sauble, this well maintained 3 season cottage sits on a large 100' x 149' lot and features a west facing 10'x20' deck to enjoy the Sauble sunshine. The interior of the cottage includes 3 good sized bedrooms (all with closets/storage), an open kitchen/dining/living room area and an updated 4pc bath. Additional highlights include a wall mounted mini split which provides the cottage with both air and heat, 40yr shingles (applied in 2010) and an 8'x8' storage shed in rear yard. If you are looking for a great Sauble cottage for investment/short term rental opportunities that is close to everything but away from the crowds or your family is ready to start making your own summer memories, this might be the perfect cottage! Immediate possession available.
Property Details
Interior
Features
Main Floor
Bedroom
2.95 x 2.54Bedroom
2.95 x 2.34Living Room/Dining Room
4.88 x 3.56Kitchen
3.05 x 3.56Exterior
Features
Parking
Garage spaces -
Garage type -
Total parking spaces 3
Property History
 25
25


