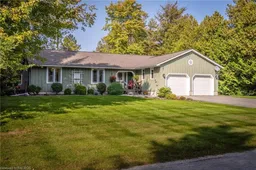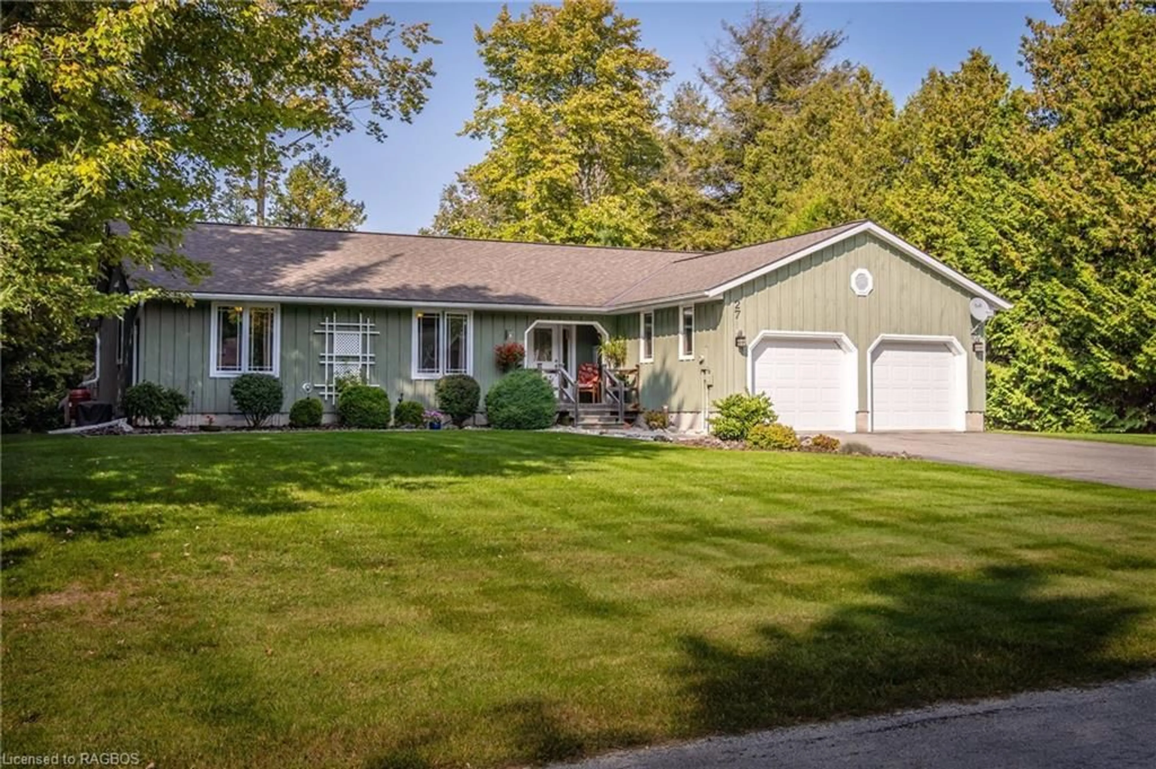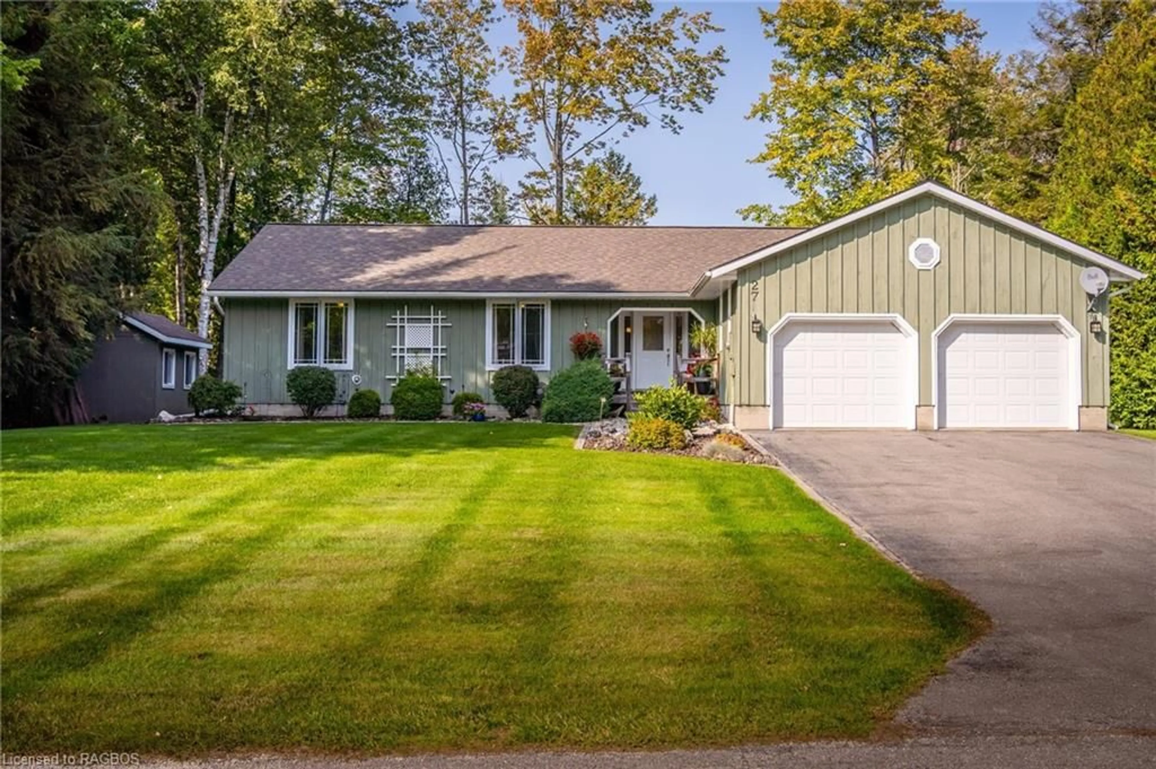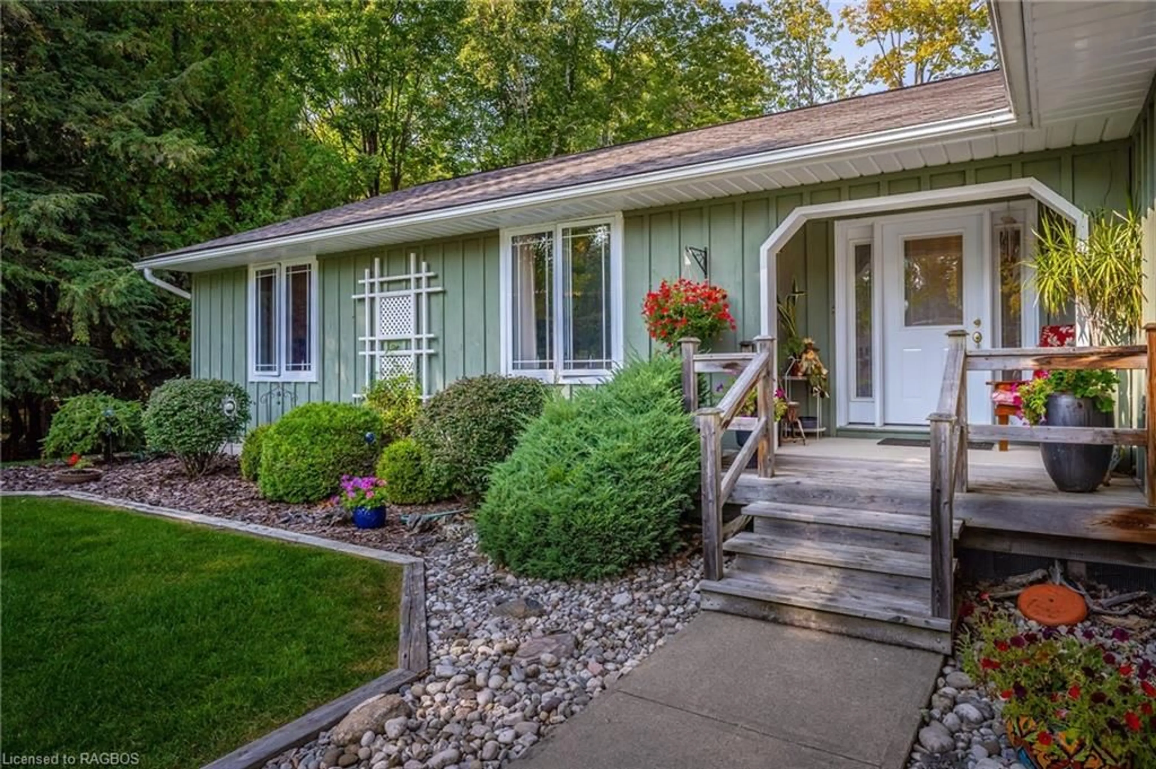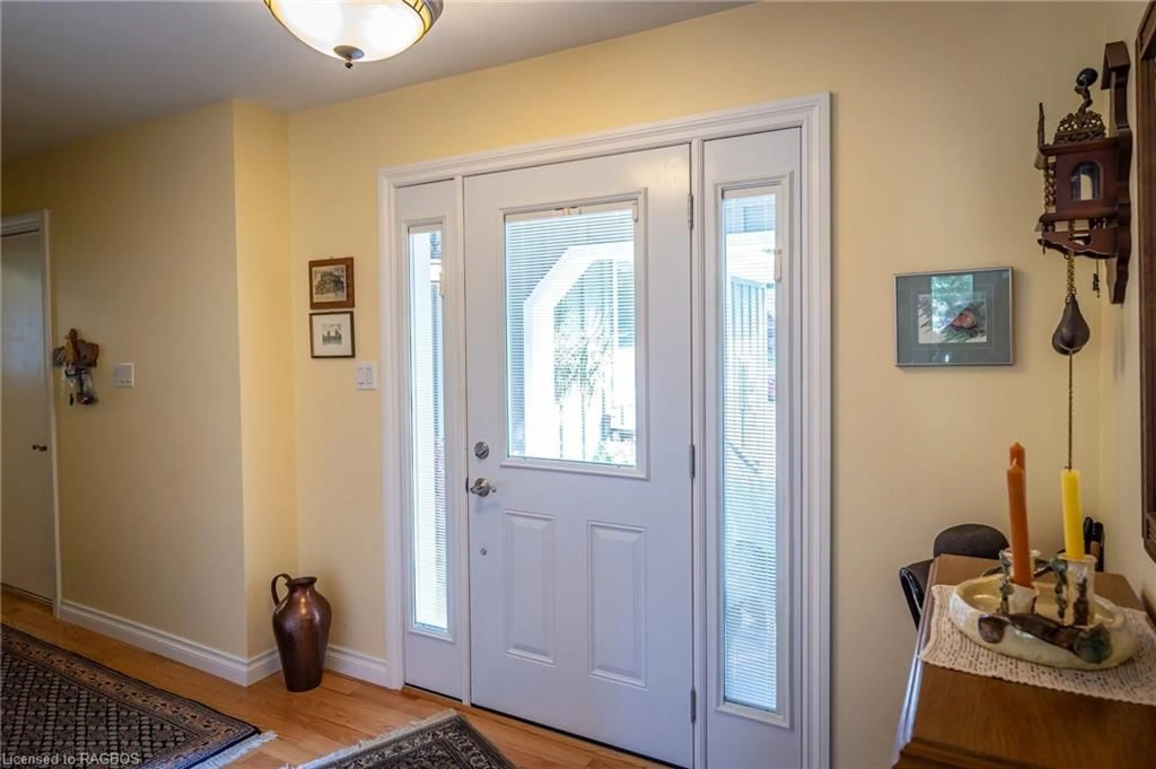27 Gremik Cres, Sauble Beach, Ontario N0G 2N0
Contact us about this property
Highlights
Estimated ValueThis is the price Wahi expects this property to sell for.
The calculation is powered by our Instant Home Value Estimate, which uses current market and property price trends to estimate your home’s value with a 90% accuracy rate.Not available
Price/Sqft$517/sqft
Est. Mortgage$3,646/mo
Tax Amount (2024)$3,385/yr
Days On Market55 days
Description
Nestled in a peaceful neighborhood just north of the summer hustle and bustle of downtown Sauble Beach, 27 Gremik Crescent offers a beautifully maintained 3-bedroom, 2-bathroom home, ideal for those seeking both comfort and serenity. With 1,636 square feet of thoughtfully designed living space, this property promises a perfect balance of relaxation and convenience, all within walking distance to some of the area’s most sought-after attractions. This charming residence sits on a generous 113' x 126' lot, providing ample room for outdoor enjoyment. You’ll appreciate the serene surroundings, where you can unwind in peace after a day at the beach or a leisurely afternoon on the water. For boating and kayak enthusiasts, the Sauble River Waterfalls & Marina are just a stone’s throw away, making this an enviable location for water lovers. Of course, the iconic North Sauble sand beach is just a short walk away—your perfect spot to enjoy the incredible sunsets over Lake Huron. Inside, the home’s inviting atmosphere is enhanced by beautiful oak floors that flow throughout the open-concept living areas. The spacious living room features a cozy gas fireplace framed by built-in oak cabinetry, offering a warm and welcoming spot to relax. The thoughtful layout includes a walk-out to a private rear sundeck, where you can savor the peaceful outdoors in total privacy. To ensure your comfort throughout the year, the home is equipped with forced air heating and central air conditioning, allowing you to stay cool in summer and cozy in winter. Whether you’re enjoying the beautiful lake views, exploring the nearby trails, or simply relaxing at home, this property offers the perfect retreat.
Property Details
Interior
Features
Main Floor
Foyer
2.90 x 2.13Dining Room
5.36 x 4.27hardwood floor / open concept / walkout to balcony/deck
Living Room
5.38 x 5.36fireplace / hardwood floor / open concept
Bedroom Primary
4.14 x 3.66Ensuite Privilege
Exterior
Features
Parking
Garage spaces 2
Garage type -
Other parking spaces 5
Total parking spaces 7
Property History
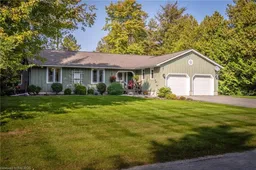 35
35