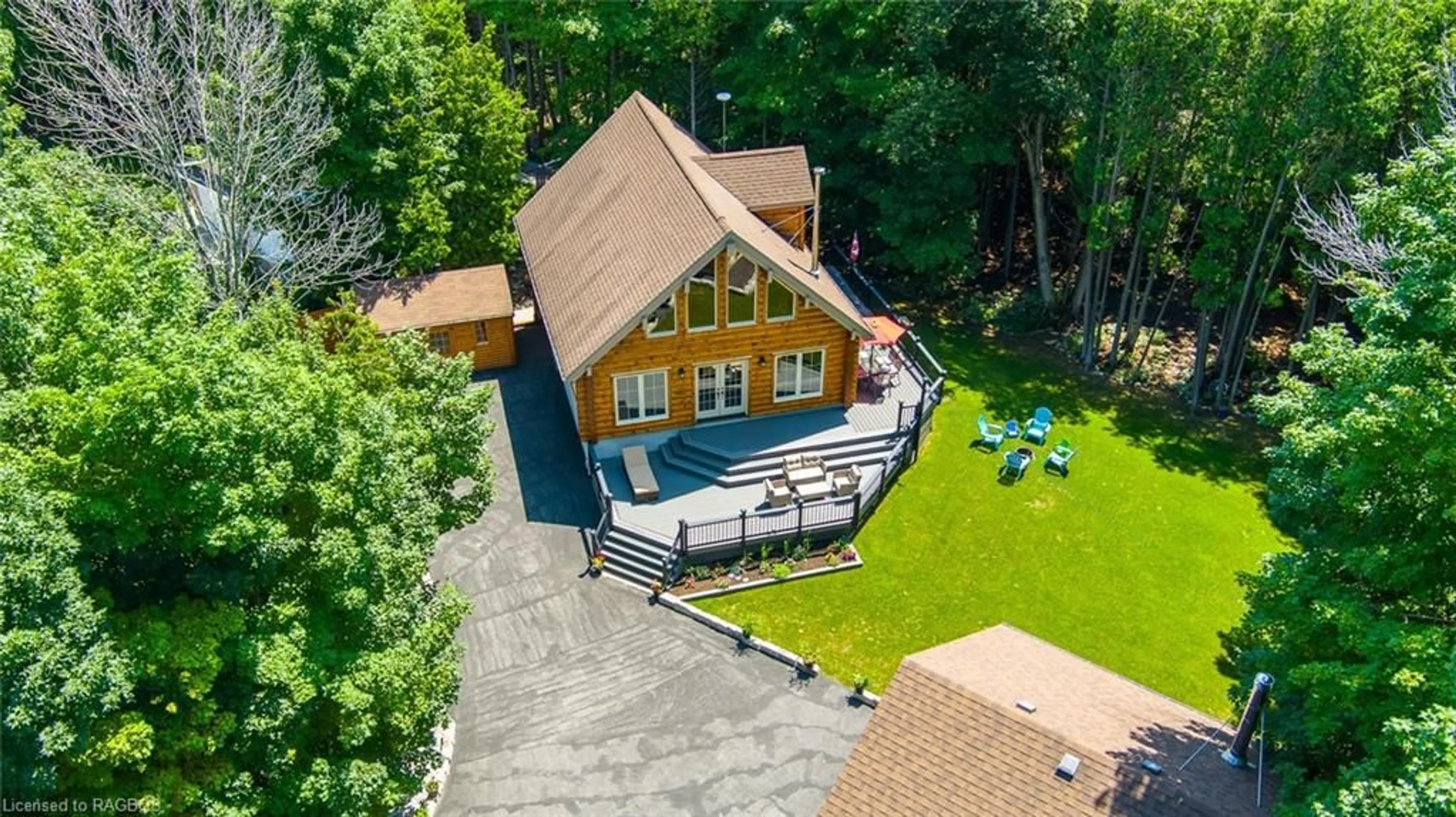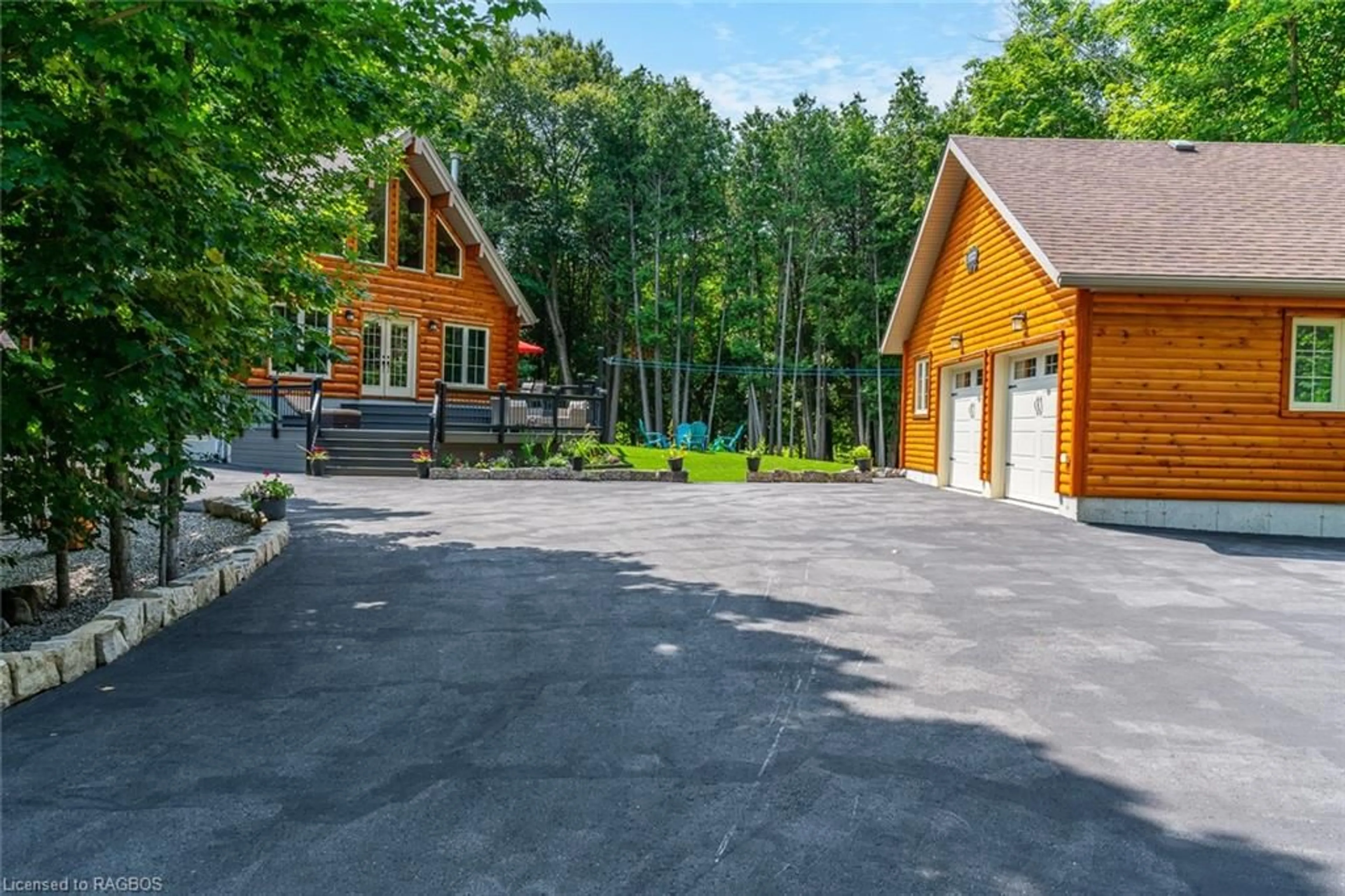20 Sandy Pines Trail, Sauble Beach, Ontario N0H 2G0
Contact us about this property
Highlights
Estimated ValueThis is the price Wahi expects this property to sell for.
The calculation is powered by our Instant Home Value Estimate, which uses current market and property price trends to estimate your home’s value with a 90% accuracy rate.Not available
Price/Sqft$473/sqft
Est. Mortgage$4,273/mo
Tax Amount (2023)$3,456/yr
Days On Market137 days
Description
TURN KEY 4 SEASON HOME OR COTTAGE WITH A LARGE DETACHED HEATED 600 SQ FT SHOP/GARAGE PLUS TWO OUTBUILDINGS 10' x 16' and 10'x32 offering a total of 480 additional sq ft. Discover the perfect blend of rustic charm and modern comfort in this beautiful log-sided home in Sauble Beach. Spanning three levels, the main level is filled with natural light in the open concept kitchen/dining/living area and features a cozy wood stove plus two bedrooms, a four-piece bath, and a convenient laundry area. The lower level is ideal for entertaining with a spacious family games room with pool table, an additional bedroom, an office/den, and a two-piece bath. The upper level is dedicated to the large primary suite, complete with a luxurious four-piece ensuite and large closet. Outside, enjoy the expansive no maintenance 800-square-foot composite deck with a sunken hot tub and barbecue, all set on a half acre private and beautifully treed lot. Additional amenities include a detached heated garage and two versatile outbuildings, perfect for extra storage or conversion into sleeping cabins and a paved circular drive. Just a short walk to Lake Huron and Silver Lake access, this home is a serene retreat for year-round living or a vacation getaway.
Property Details
Interior
Features
Basement Floor
Utility Room
3.48 x 2.21Game Room
7.42 x 5.41Bathroom
2.26 x 1.422-Piece
Bedroom
3.43 x 3.17Exterior
Features
Parking
Garage spaces 2
Garage type -
Other parking spaces 10
Total parking spaces 12
Property History
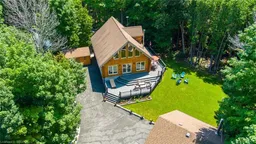 50
50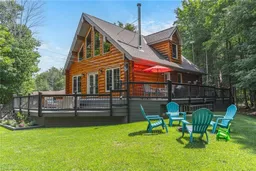 50
50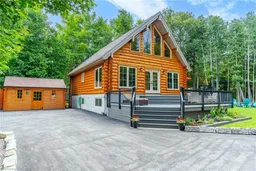 50
50
