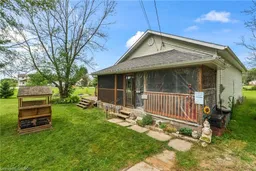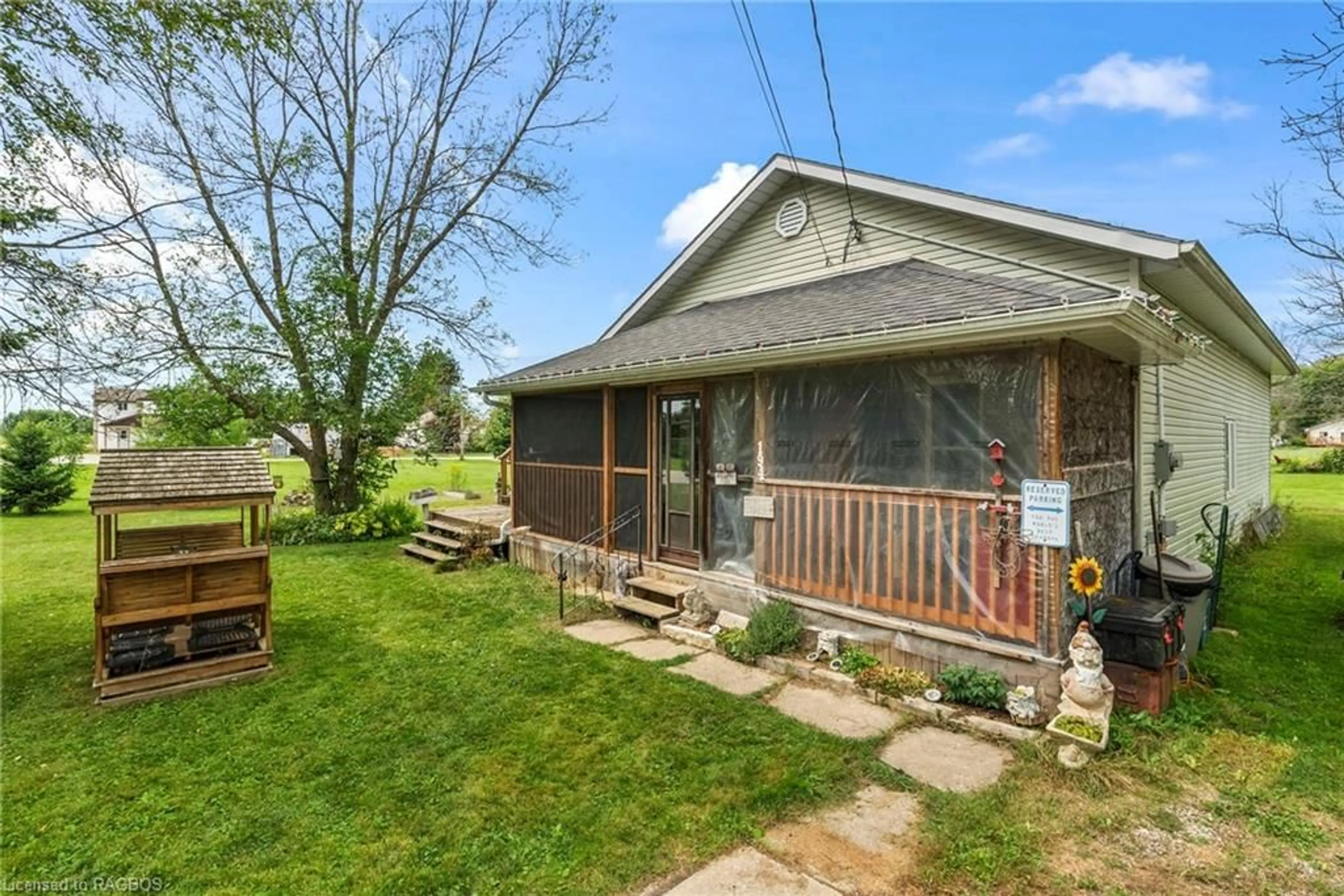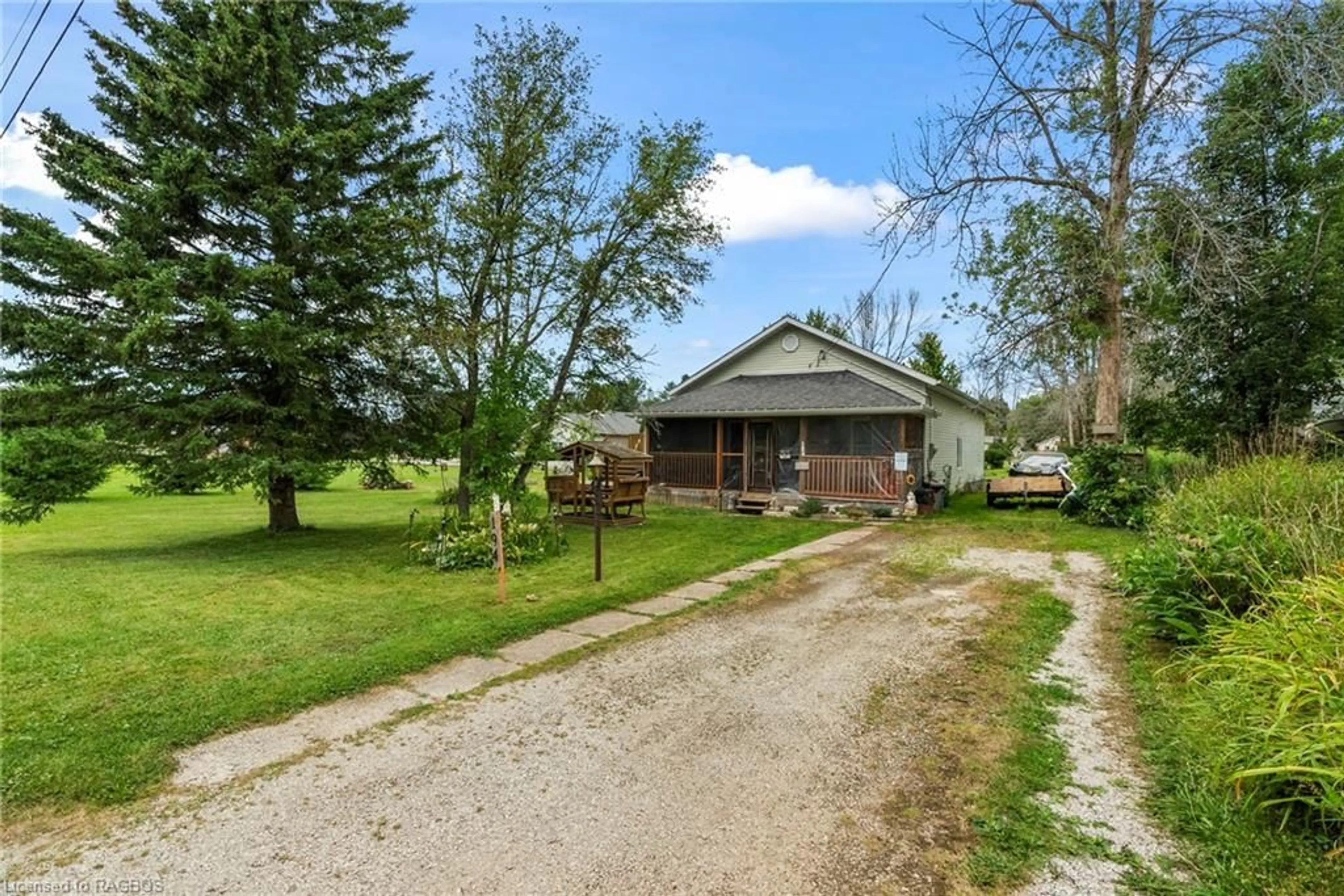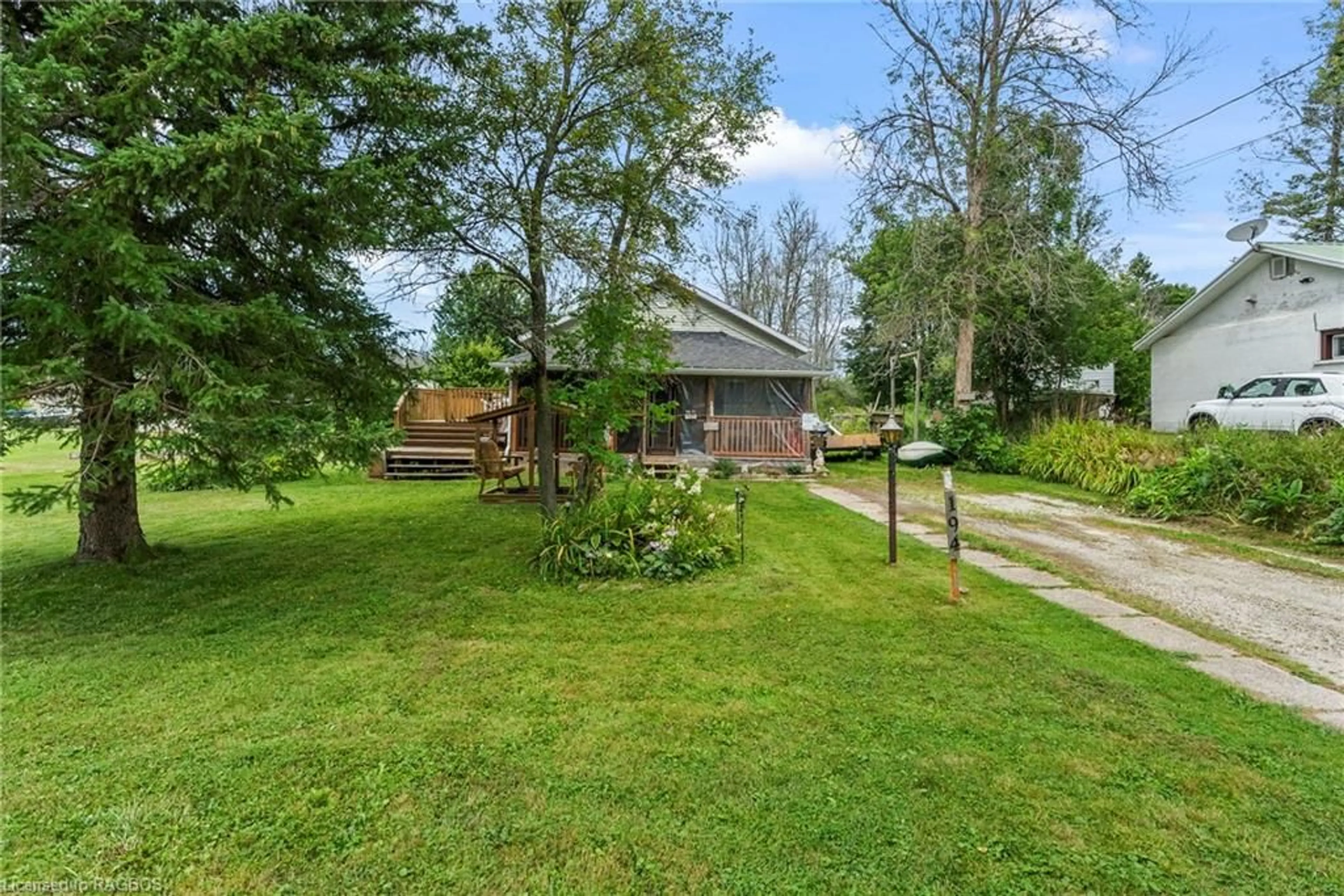194 Frank St, Wiarton, Ontario N0H 2T0
Contact us about this property
Highlights
Estimated ValueThis is the price Wahi expects this property to sell for.
The calculation is powered by our Instant Home Value Estimate, which uses current market and property price trends to estimate your home’s value with a 90% accuracy rate.Not available
Price/Sqft$489/sqft
Est. Mortgage$2,147/mo
Tax Amount (2024)$2,067/yr
Days On Market108 days
Description
WELCOME home to this spacious 2 Bedroom bungalow centrally located in the charming town of Wiarton, boasting an expansive layout across an oversized double corner lot. This residence offers a spacious kitchen with ample cabinetry, perfect for seamless entertaining and gatherings. The main floor features a generous living room, providing a comfortable living space. Enjoy year-round comfort with a modern natural gas furnace and central air conditioning system. The property's addition, completed in 2008, enhances the home's functionality and overall space. Situated within walking distance of the local community school, this home offers convenience and accessibility to numerous amenities and services in Wiarton. Furthermore, the property includes a large lot, ideal for outdoor activities, and ample parking space for vehicles and recreational equipment. Nestled in a quiet neighborhood, this residence presents a great opportunity for a convenient lifestyle in Wiarton.
Property Details
Interior
Features
Main Floor
Living Room
3.12 x 3.56Dining Room
4.39 x 4.09Bedroom Primary
3.07 x 4.14Bedroom
3.07 x 3.33Exterior
Features
Parking
Garage spaces -
Garage type -
Total parking spaces 4
Property History
 38
38


