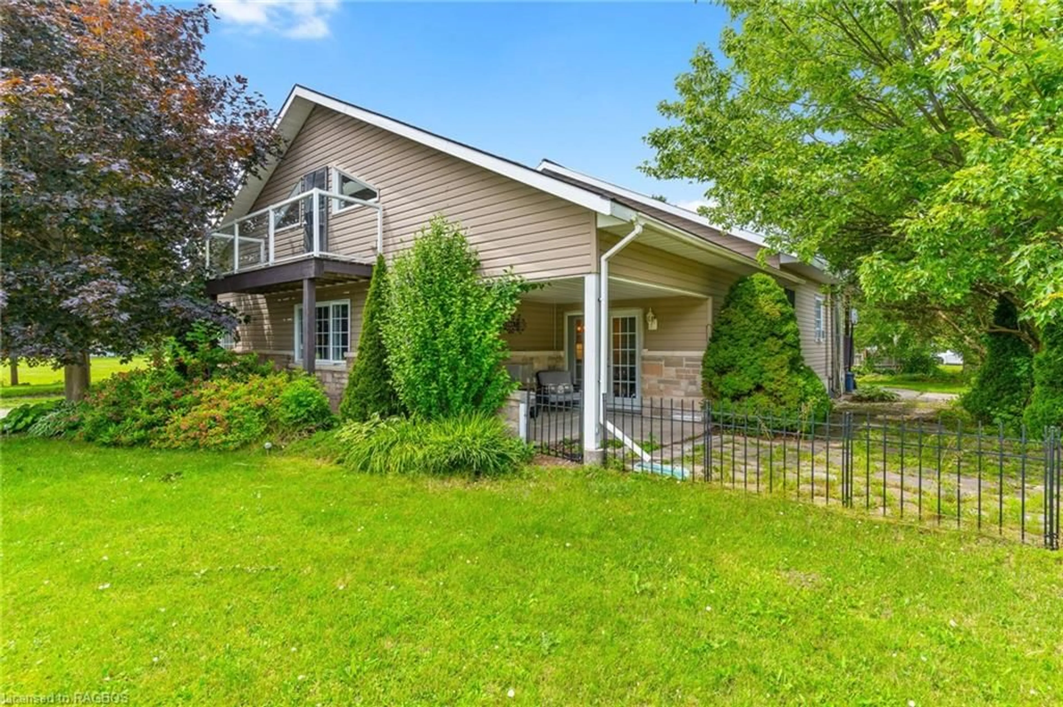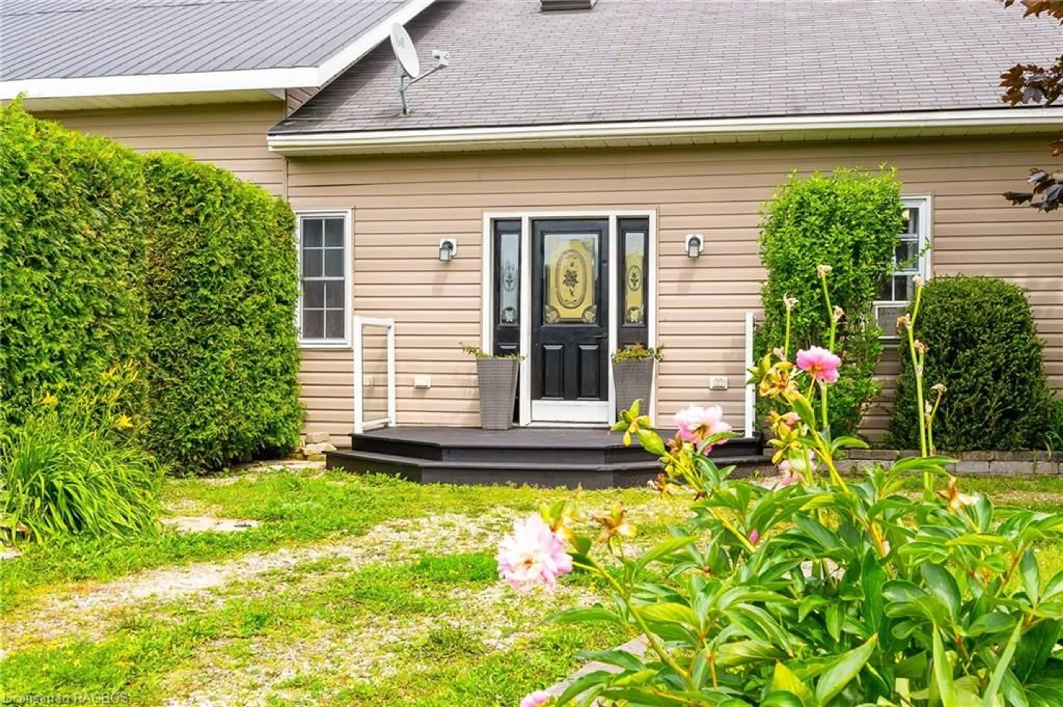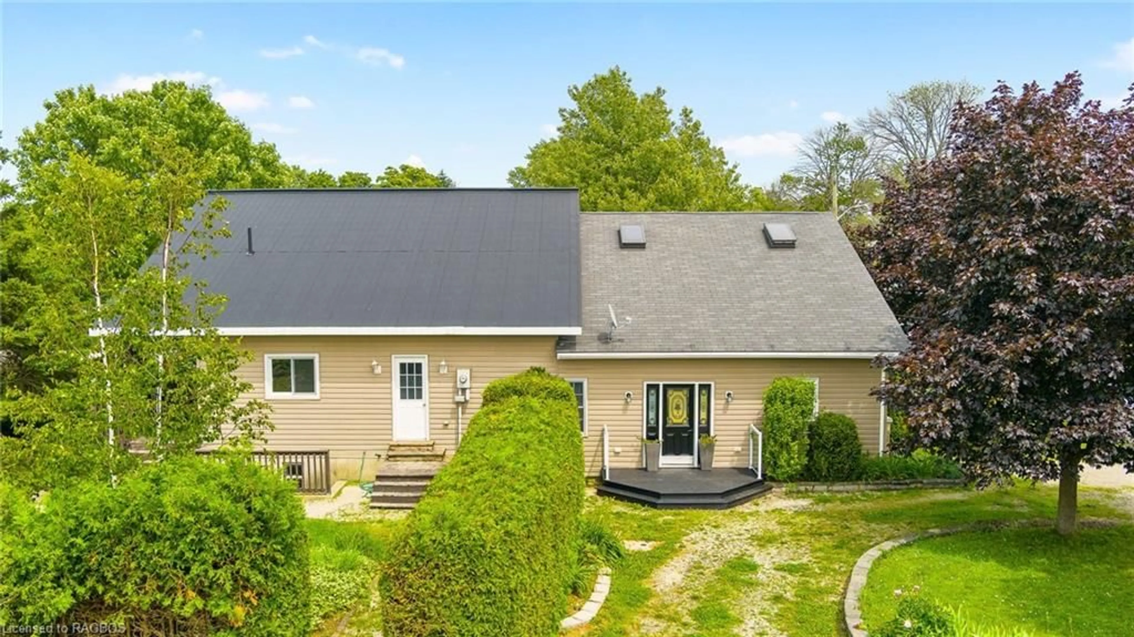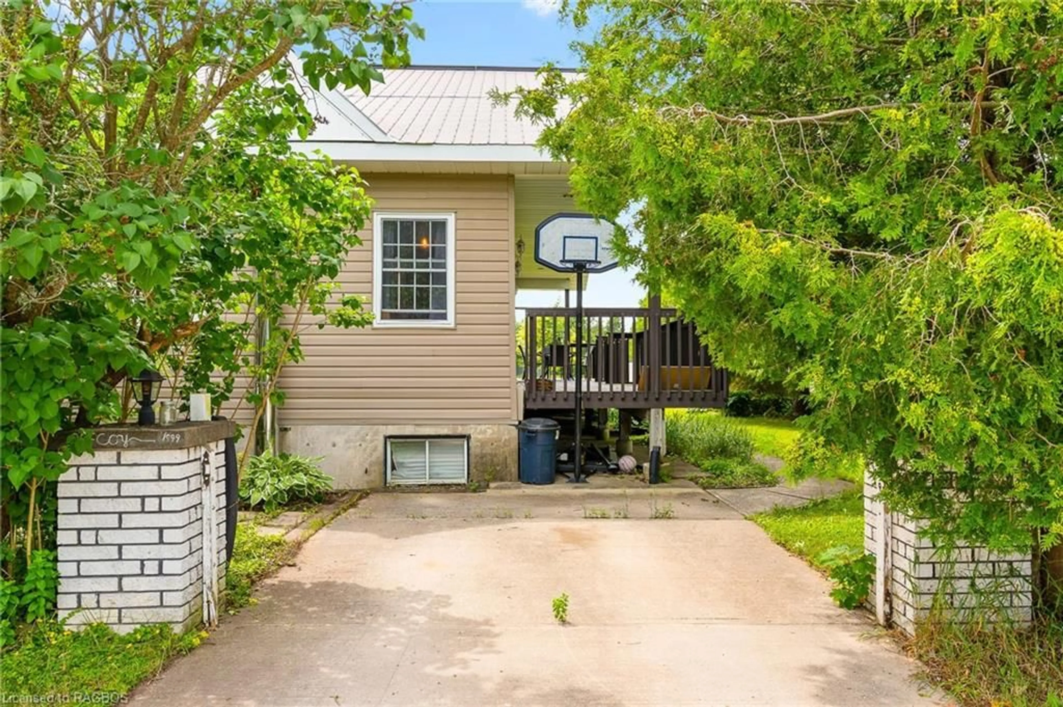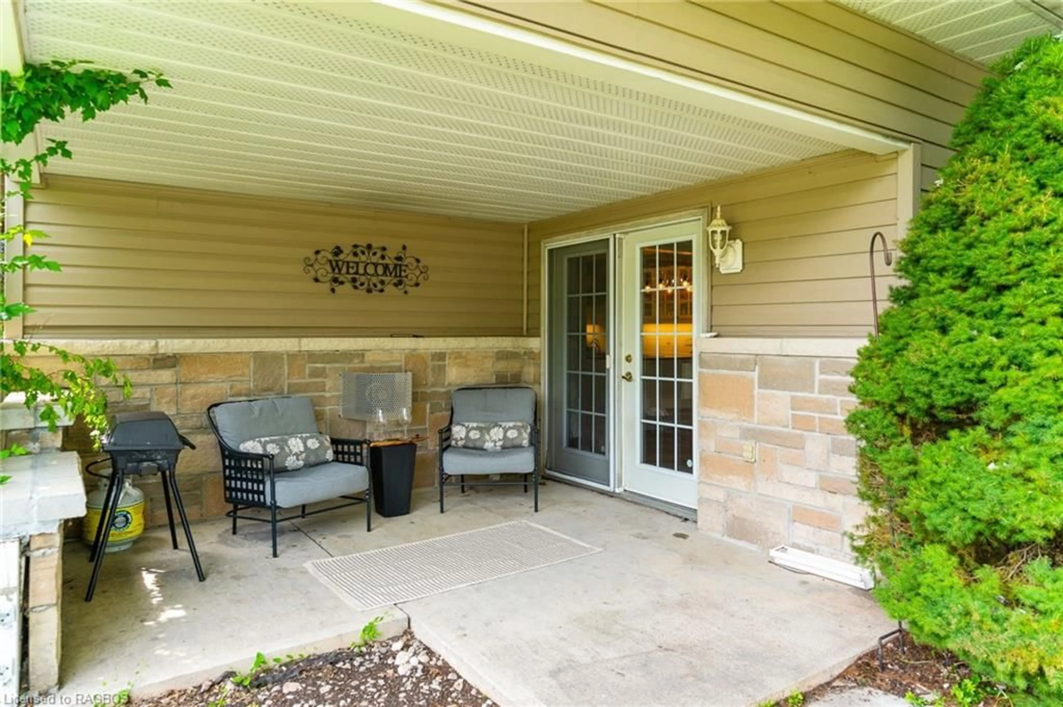170 William St, Wiarton, Ontario N0H 2T0
Contact us about this property
Highlights
Estimated ValueThis is the price Wahi expects this property to sell for.
The calculation is powered by our Instant Home Value Estimate, which uses current market and property price trends to estimate your home’s value with a 90% accuracy rate.Not available
Price/Sqft$221/sqft
Est. Mortgage$2,576/mo
Tax Amount (2023)$3,068/yr
Days On Market173 days
Description
Introducing a charming 5 Bedroom home situated within close proximity to the local school. This bungaloft-style home boasts a well-designed floorplan, featuring a spacious open-concept kitchen newly refurbished to display modern elegance, seamlessly flowing into an expansive formal living room. The main floor encompasses three bedrooms, one of which includes a walk-through ensuite leading to a walk-in closet that can serve as a fourth bedroom or office space. The upper level is highlighted by a luxurious primary bedroom with a private sitting area and balcony. The walk-out basement is a hub for entertainment, with a games room and a well-appointed wet bar or utilized as extra living space. Outside, the property offers multiple outdoor seating areas, including a generously sized deck for relaxation and outdoor gatherings. Conveniently located walking distance to downtown amentites and Blue Water Park.
Property Details
Interior
Features
Main Floor
Bedroom
3.45 x 3.02Living Room
5.99 x 4.29Pantry
2.87 x 1.80Laundry
Foyer
4.70 x 3.45Exterior
Features
Parking
Garage spaces -
Garage type -
Total parking spaces 4

