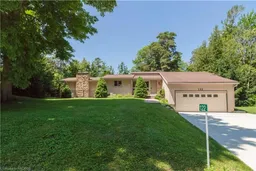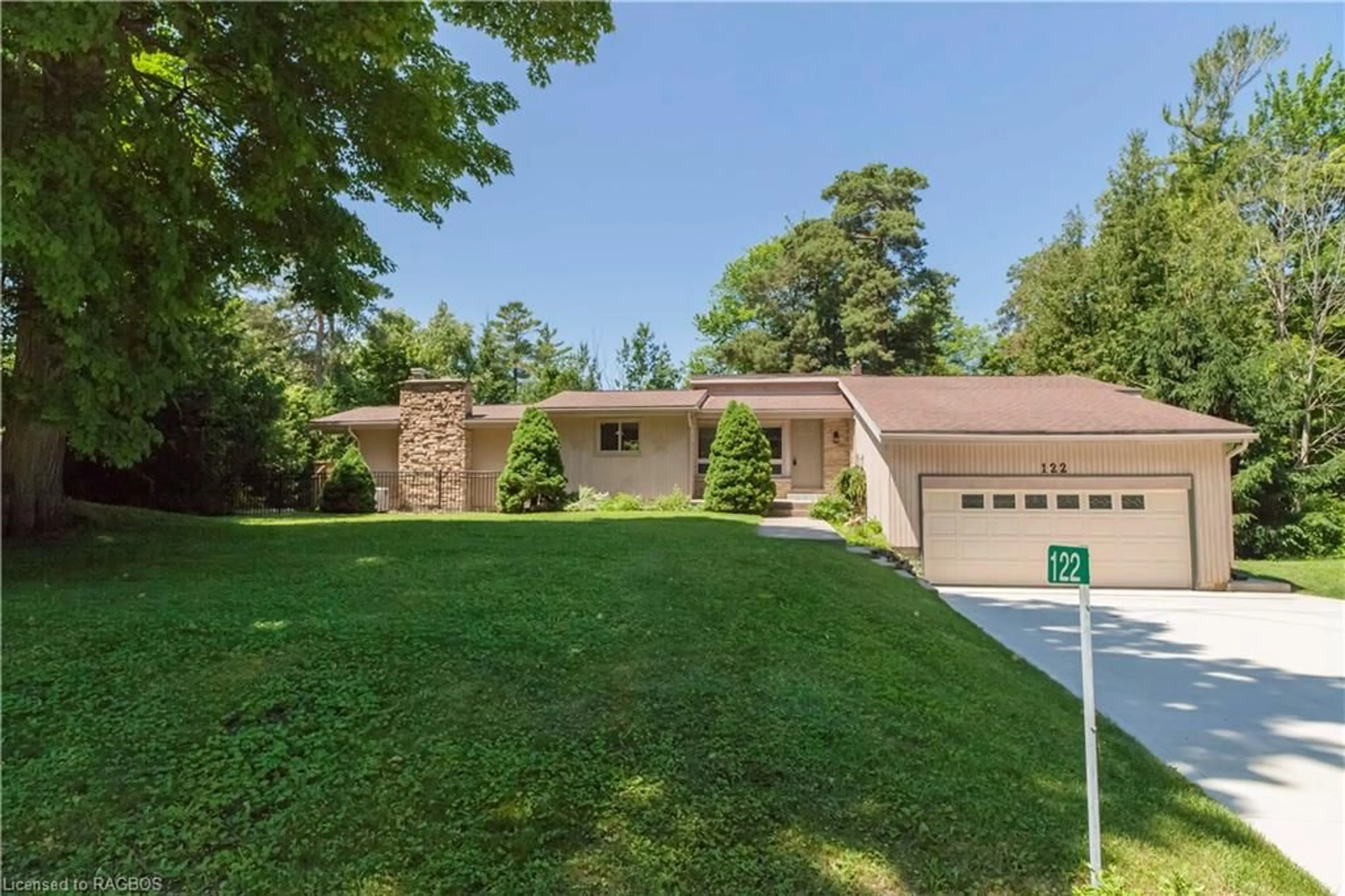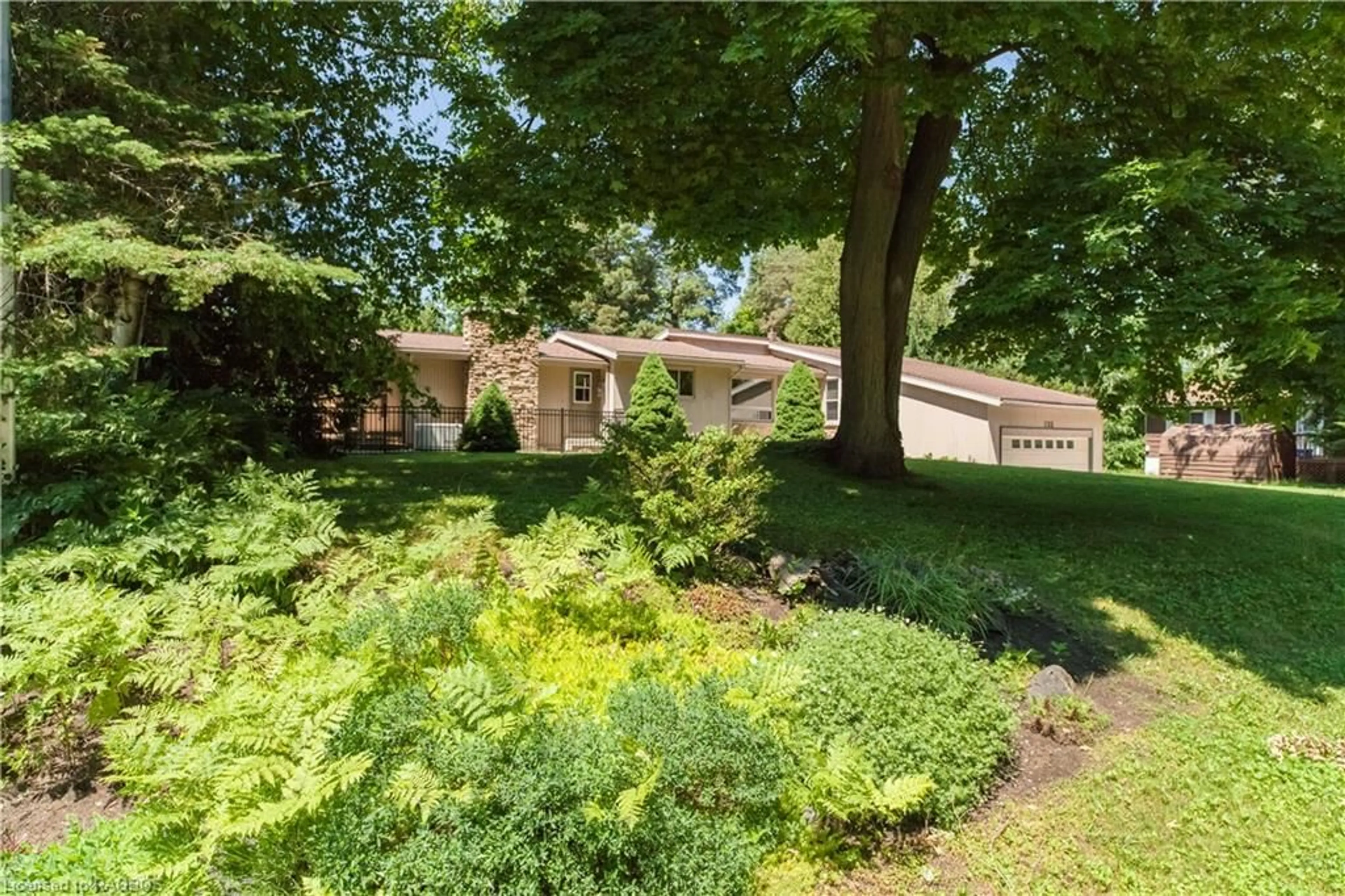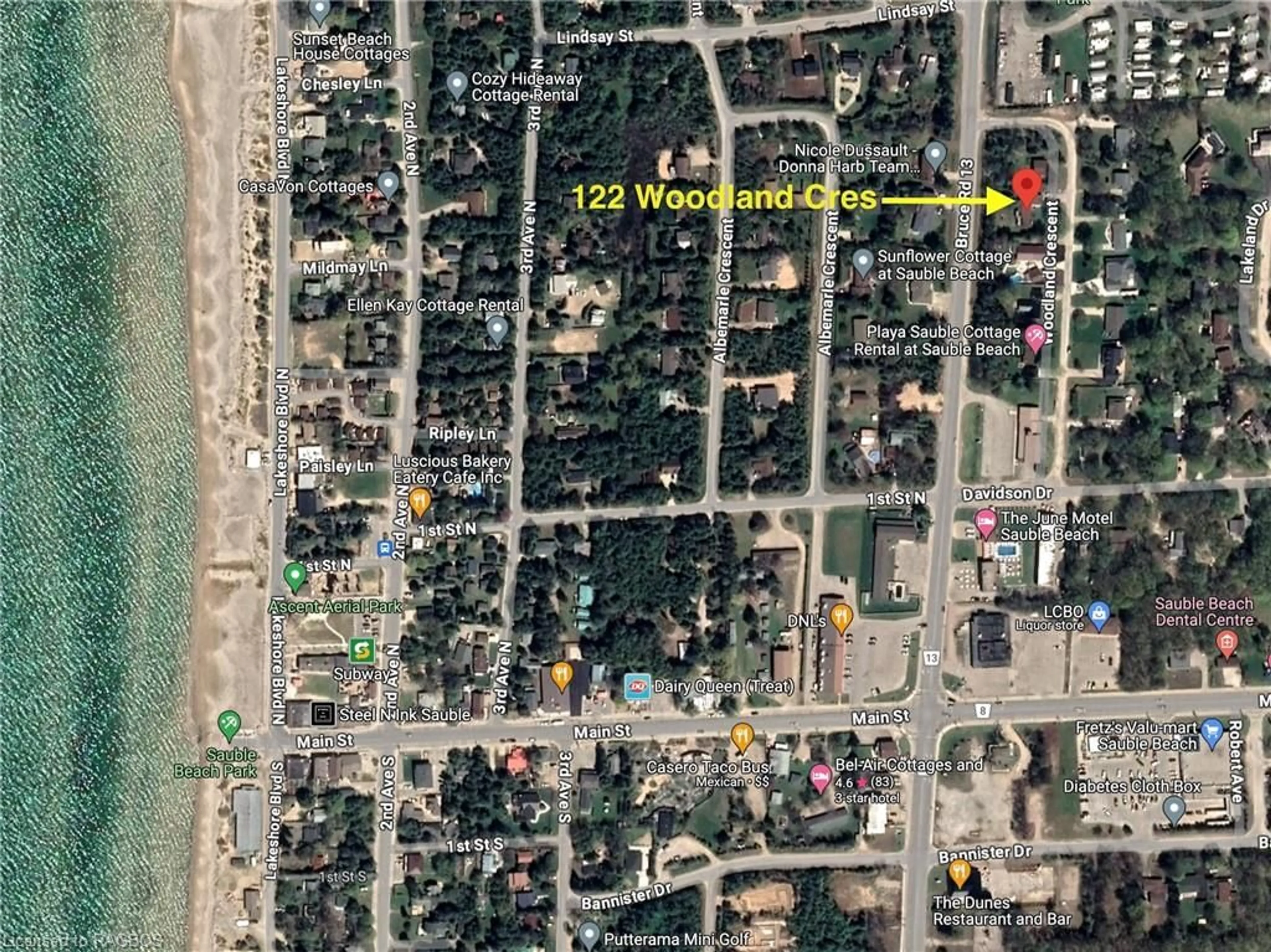122 Woodland Cres, Sauble Beach, Ontario N0H 2G0
Contact us about this property
Highlights
Estimated ValueThis is the price Wahi expects this property to sell for.
The calculation is powered by our Instant Home Value Estimate, which uses current market and property price trends to estimate your home’s value with a 90% accuracy rate.$1,159,000*
Price/Sqft$232/sqft
Days On Market31 days
Est. Mortgage$3,650/mth
Tax Amount (2024)$3,448/yr
Description
OUTSTANDING CENTRALLY LOCATED SAUBLE BEACH HOME!! Primed for a number of Multi-Use Opportunities this Property is Rarely Offered in a PRIME LOCATION! Close to the Beach and only a short stroll to all of the Action and Fun of Main St, this 6 Bedroom, 5 Bath Super Solid home has so much to offer! Previously lived in as a 2 family dwelling, the 3 bedroom, 3 bath renovated Main floor also has potential to have a home based business with a separate entrance, office/studio space and 2 piece bath. The Lower level walkout also has a separate entrance with 3 bedrooms and 2 baths plus a large Living/kitchen/dining area. Incredible Improvements have been completed since 2021 starting with the outside, New Landscaping, concrete drive, new deck and concrete stairs plus a fully fenced back yard and new septic bed. Inside are the renovated main floor Bathrooms, new flooring, almost all new windows and doors, gas fireplace insert, generator and more. Lots of storage for toys in the garage. Gorgeous 110ftx149ft lot on a great street. Whether you're looking for a rental opportunity, large family living, or multi-family potential, this home has it all.
Property Details
Interior
Features
Main Floor
Living Room
5.33 x 4.67Kitchen/Dining Room
7.11 x 4.19Walkout to Balcony/Deck
Bedroom Primary
4.67 x 3.384-piece / ensuite
Bedroom
3.23 x 3.02Exterior
Features
Parking
Garage spaces 2
Garage type -
Other parking spaces 6
Total parking spaces 8
Property History
 50
50


