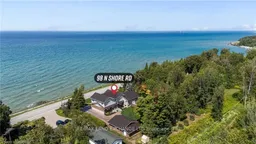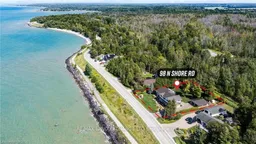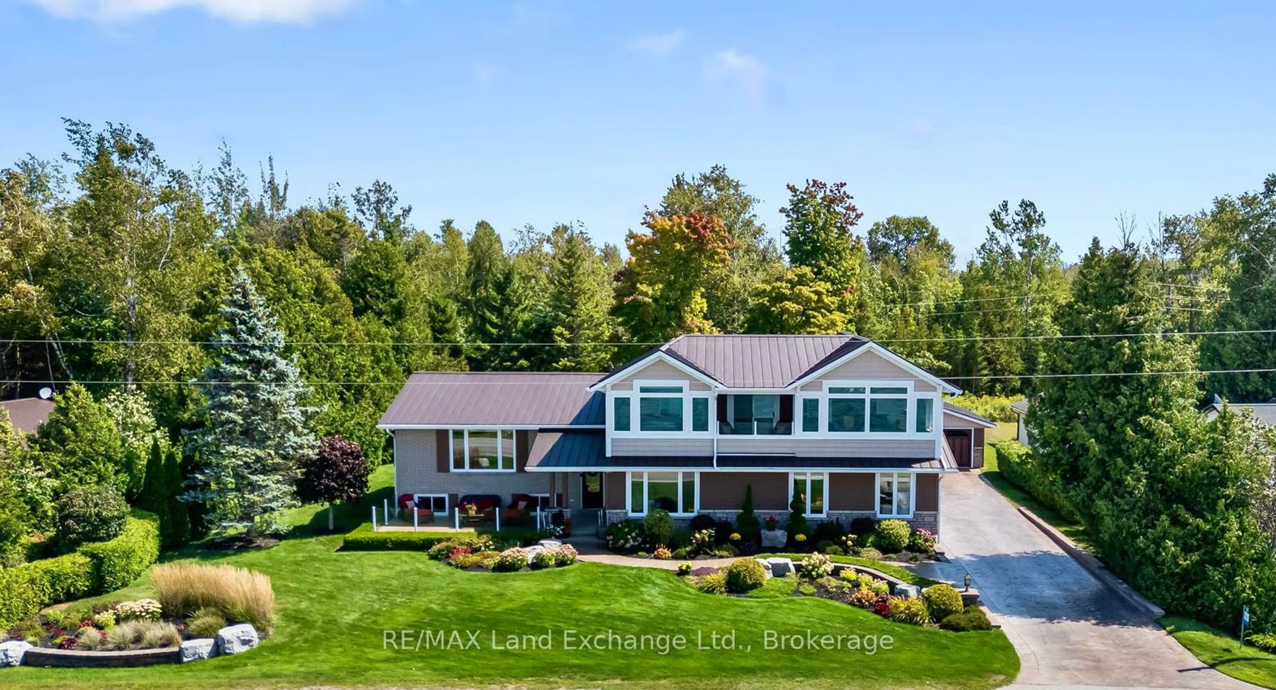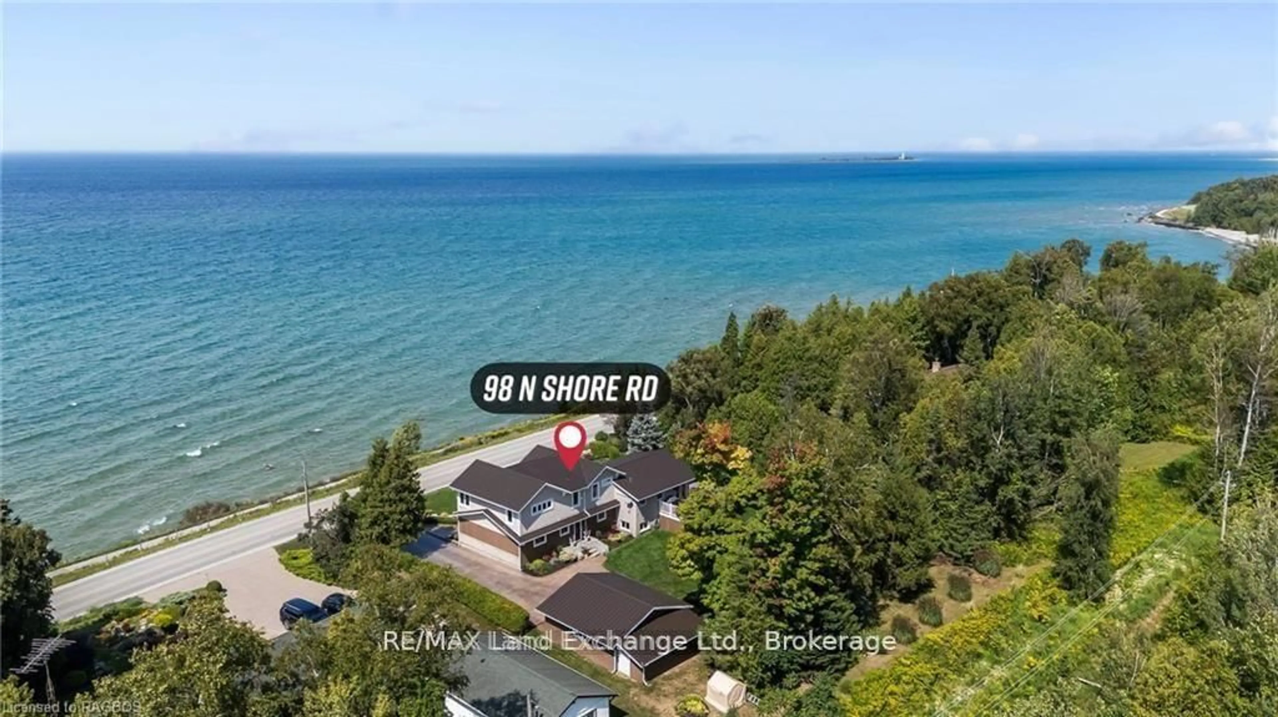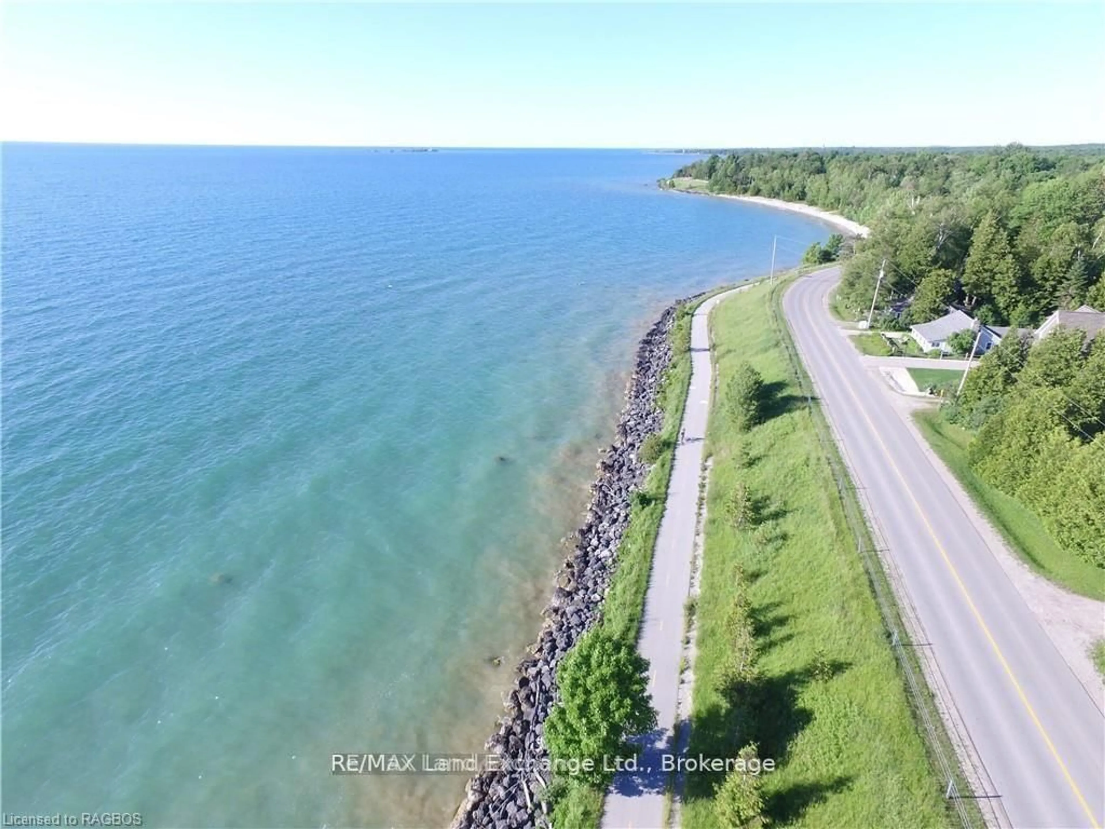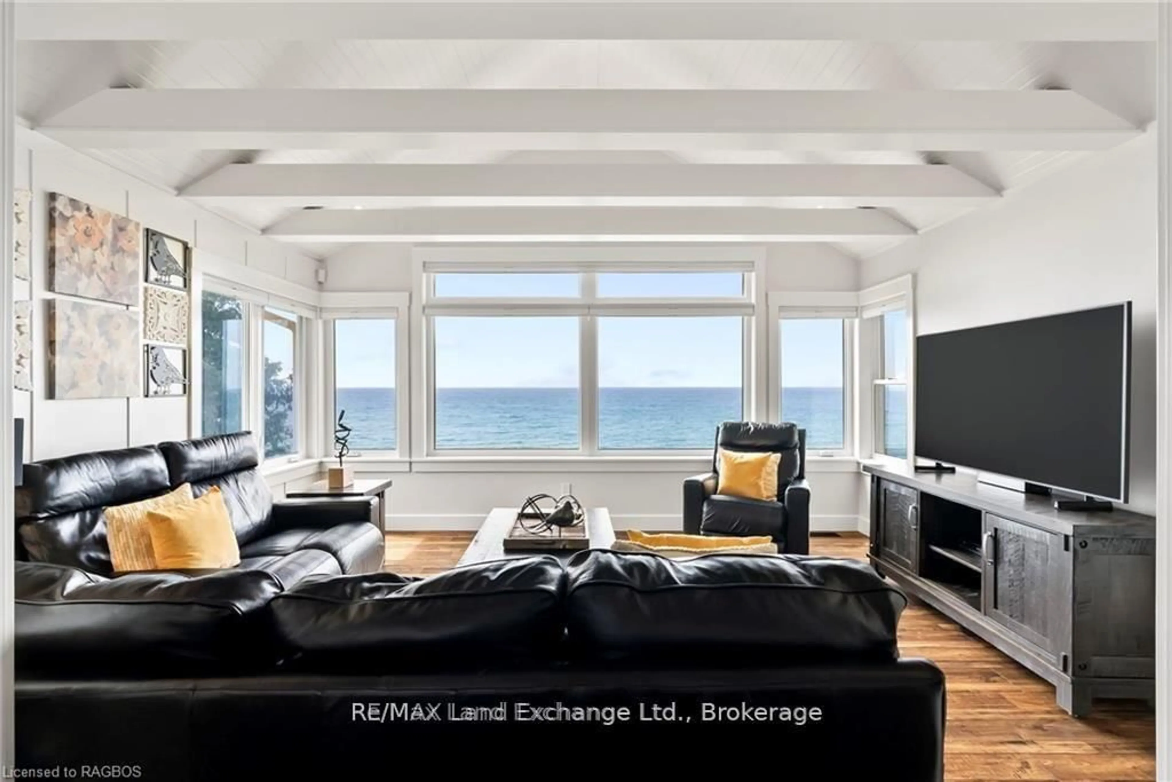98 NORTH SHORE Rd, Saugeen Shores, Ontario N0H 2C6
Contact us about this property
Highlights
Estimated ValueThis is the price Wahi expects this property to sell for.
The calculation is powered by our Instant Home Value Estimate, which uses current market and property price trends to estimate your home’s value with a 90% accuracy rate.Not available
Price/Sqft-
Est. Mortgage$8,374/mo
Tax Amount (2024)$8,382/yr
Days On Market4 days
Description
Welcome to 98 North Shore Road, Port Elgin, located in the community of Saugeen Shore. This property exemplifies luxury living along the shore of Lake Huron, featuring unobstructed views of the lake, Chantry Island and stunning sunsets. Step out the front door to walk along the lakeshore, go for a swim, or ride your bicycle on the paved multi-use recreational trail system. This beautiful house is encompassed by nature, with the lake at the front of the property and a privacy buffer with towering trees at the rear. The floor plan was strategically designed to maximize the breathtaking views from all areas of the house. Plenty of space inside and outside, with four levels of finished living space and three decks/balcony for outdoor living enjoyment. Over 3400 square feet of finished living space on four levels plus storage area in the basement. If more bedrooms are desired, the large office/music room could easily be reverted to 2 bedrooms. The third-level retreat features panoramic views, vaulted ceilings, a walkout to a covered balcony, a 4-season hot tub room, a great room, a primary bedroom, closet room, and ensuite with laundry closet. The detached garage measures 24'x24', plus an addition on the back measuring 8'x22', ideal for the toys. The expansive 115'x134' lot features professional landscaping, hardscaping and well-established low-maintenance gardens, highlighting ground cover and an irrigation system. Perfect for a year-round residence or vacation retreat, with sand beaches, outdoor activities, recreational trail systems, a marina, shopping, dining, schools and the easy breezy lifestyle living of Saugeen Shores. Pride of ownership is evident from the outside to the inside; nothing to do here but relax and enjoy lakeside living. This property has a long list of features and updates, so check out the video tour and contact your REALTOR for a private showing.
Property Details
Interior
Features
3rd Floor
Other
3.66 x 2.74O/Looks Backyard / Large Closet / Linen Closet
Other
3.07 x 4.19Hot Tub / Overlook Water / Vaulted Ceiling
Great Rm
4.98 x 4.06Overlook Water / Vaulted Ceiling / W/O To Balcony
Prim Bdrm
4.95 x 4.11Overlook Water / Pocket Doors / O/Looks Backyard
Exterior
Features
Parking
Garage spaces 2
Garage type Detached
Other parking spaces 6
Total parking spaces 8
Property History
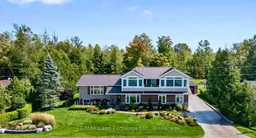 40
40