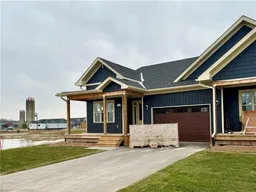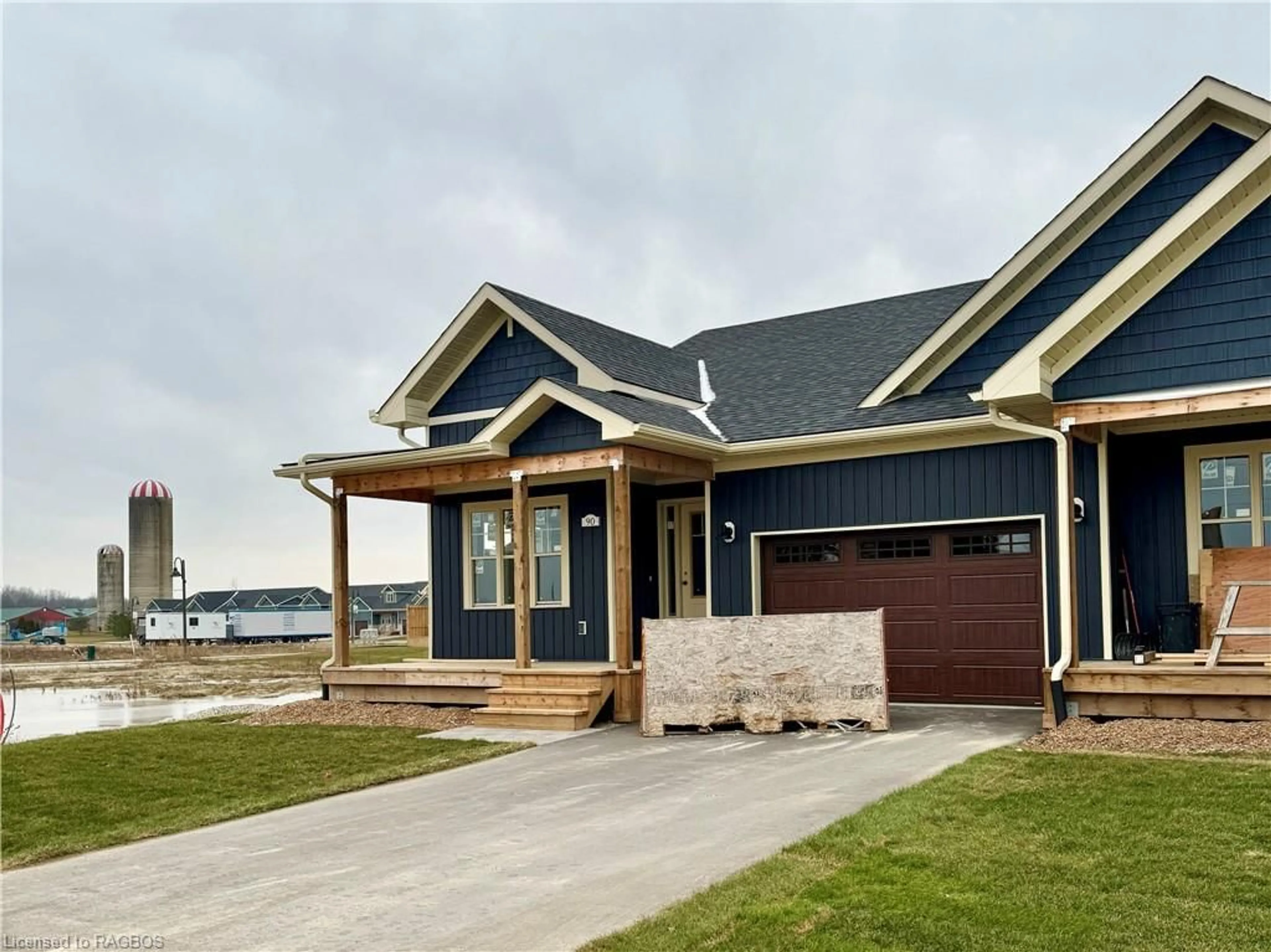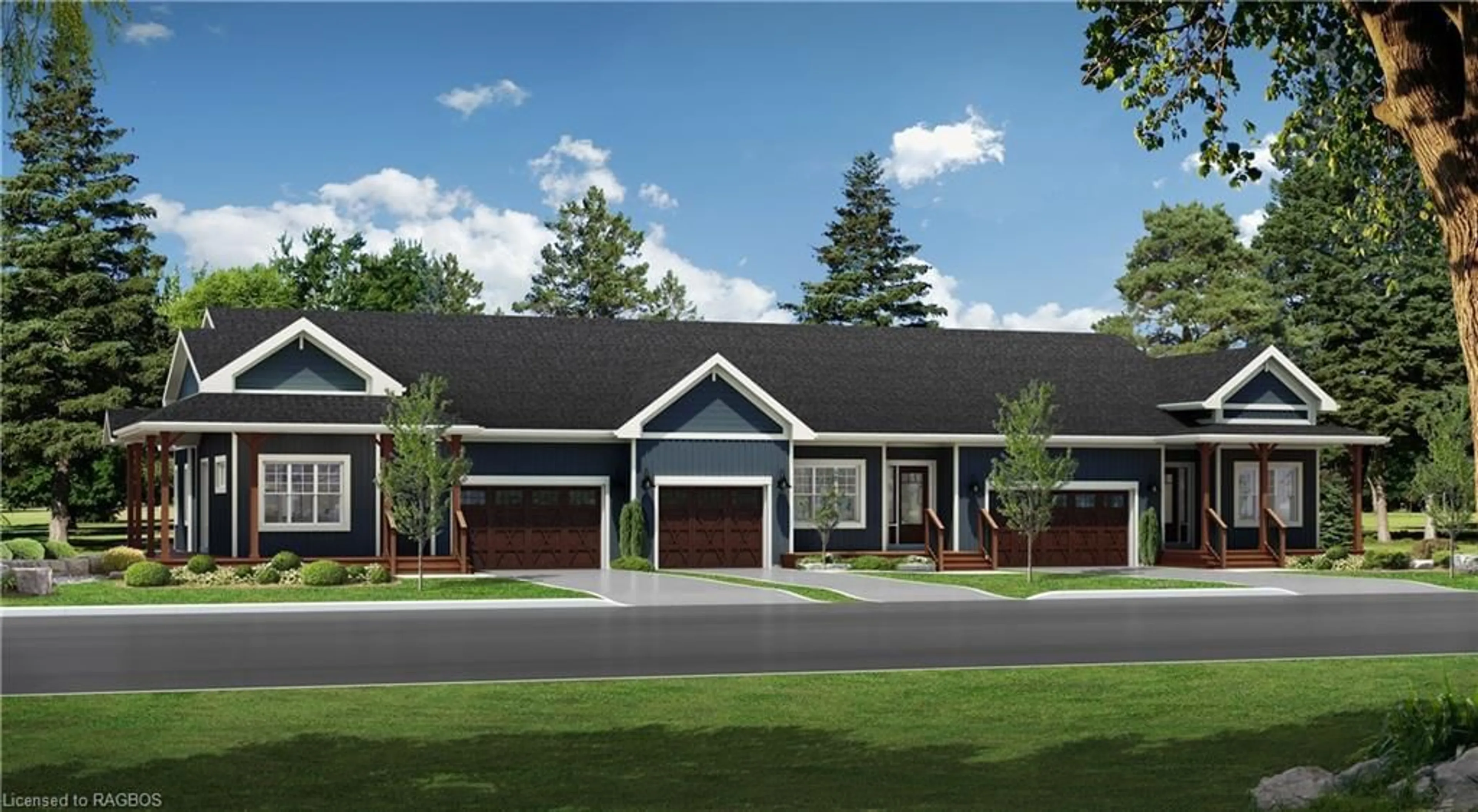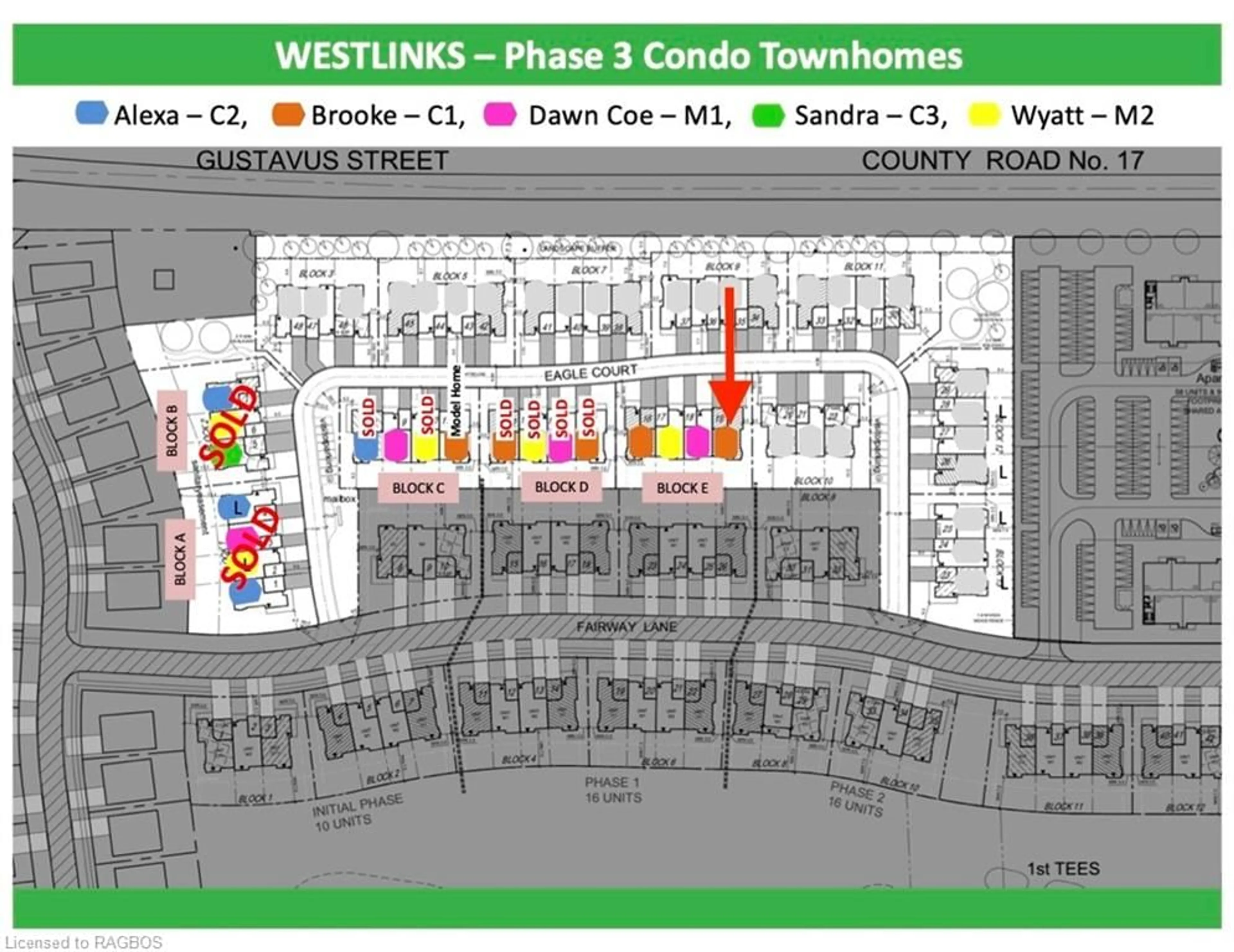90 Eagle Crt #19, Saugeen Shores, Ontario N0H 2C3
Contact us about this property
Highlights
Estimated ValueThis is the price Wahi expects this property to sell for.
The calculation is powered by our Instant Home Value Estimate, which uses current market and property price trends to estimate your home’s value with a 90% accuracy rate.$608,000*
Price/Sqft$527/sqft
Days On Market187 days
Est. Mortgage$2,925/mth
Maintenance fees$426/mth
Tax Amount (2024)-
Description
LIMITED TIME ONLY: FREE upgrade package or FREE appliance package, your choice when you purchase a NEW condo at Westlinks. Welcome to the Westlinks Development-Phase 3 Condominium Townhouses. Block E Unit #19 (see site plan). This unit is already registered and will be ready for occupancy summer 2024. The BROOKE model is a bright interior unit with a 1.5 garage. It offers a spacious plan with open concept kitchen, dining area, living room, plus 2 bedrooms, an ensuite bathroom, 4 piece guest bathroom, laundry & large foyer. There is a full unfinished basement with bathroom rough in. Personalize your condo with the broad selections of interior finishing samples. Ask about the basement finishing package & other additional upgrade selections. Located on the edge of Port Elgin close to all amenities, Westlinks is a front porch community suitable for all ages. There is a 12 hole links style golf course, tennis/pickleball court, workout/fitness room all with membership privileges, and included in the condo fees. Serviced by a private condo road, natural gas, municipal water and sewer. The photos and 3D Tour are not of this property but of another finished BROOKE model, which will give you a sense of the floor plan and available finishes. Don't miss your chance to secure one of these condos at the Westlinks development.
Property Details
Interior
Features
Main Floor
Living Room
14.09 x 11coffered ceiling(s) / sliding doors
Dining Room
13.08 x 8.09Coffered Ceiling(s)
Bedroom Primary
14.03 x 12.01Ensuite
Bedroom
9.08 x 10.02Exterior
Features
Parking
Garage spaces 1
Garage type -
Other parking spaces 1
Total parking spaces 2
Property History
 38
38


