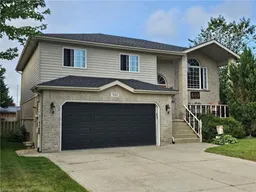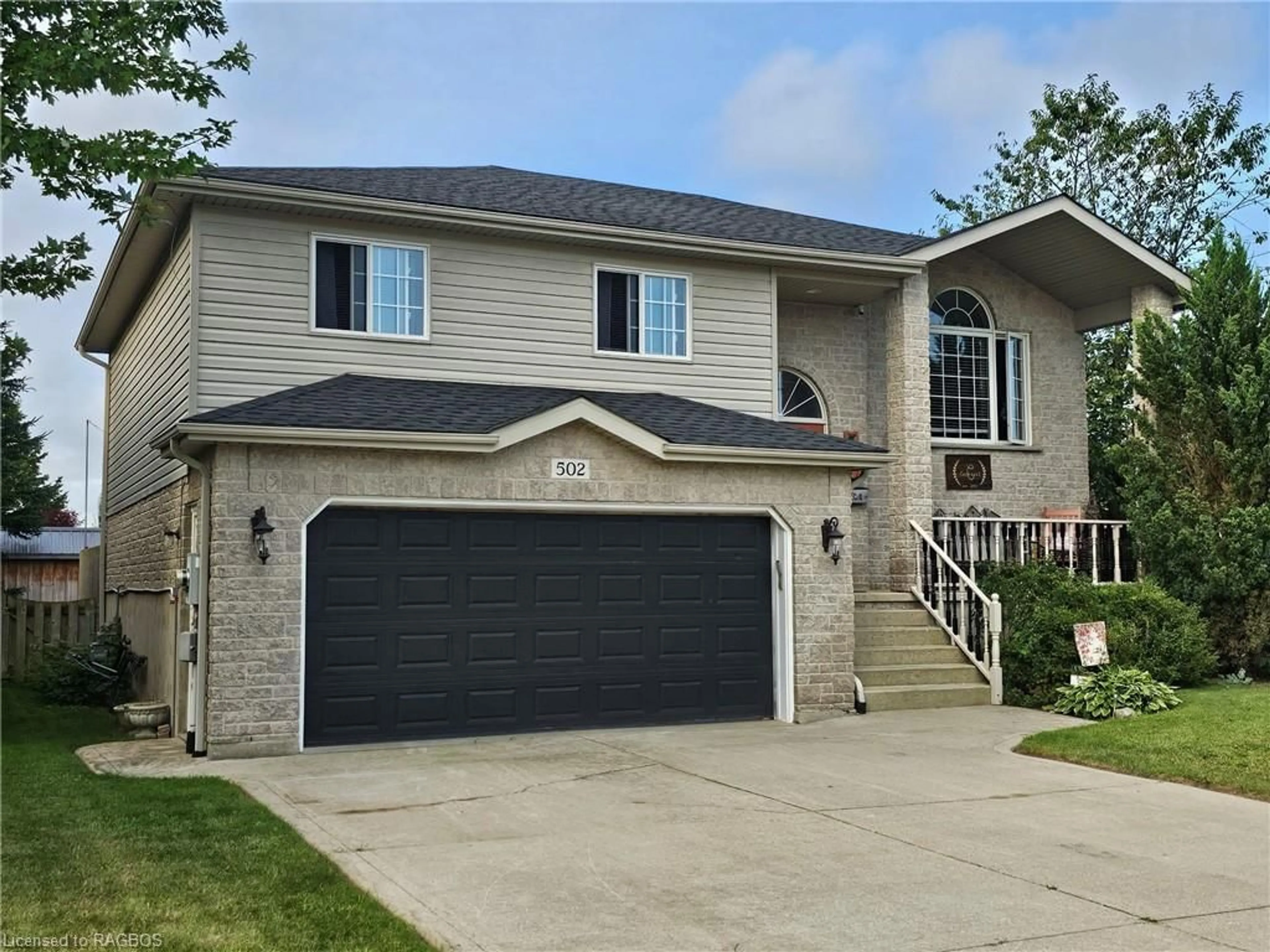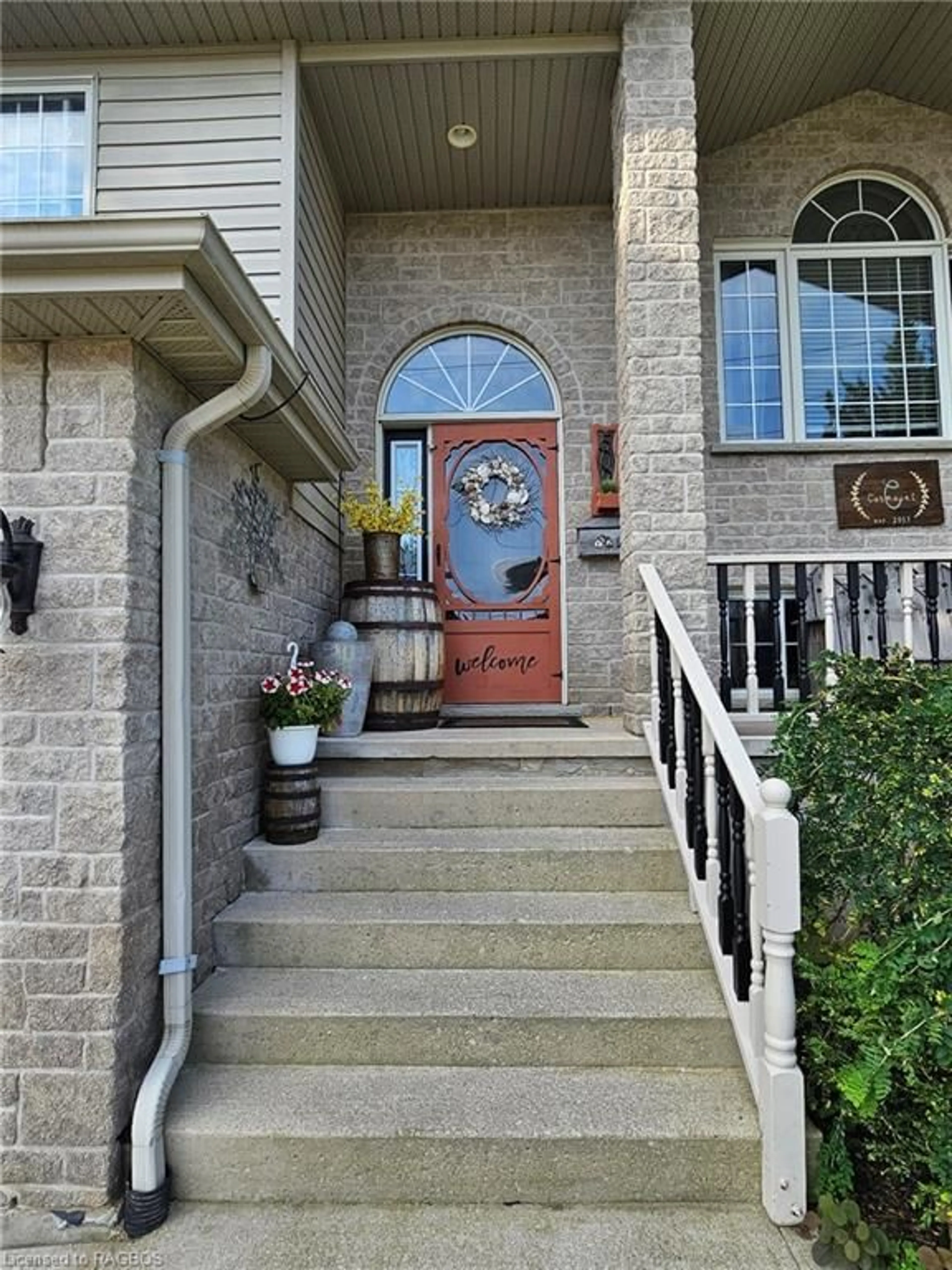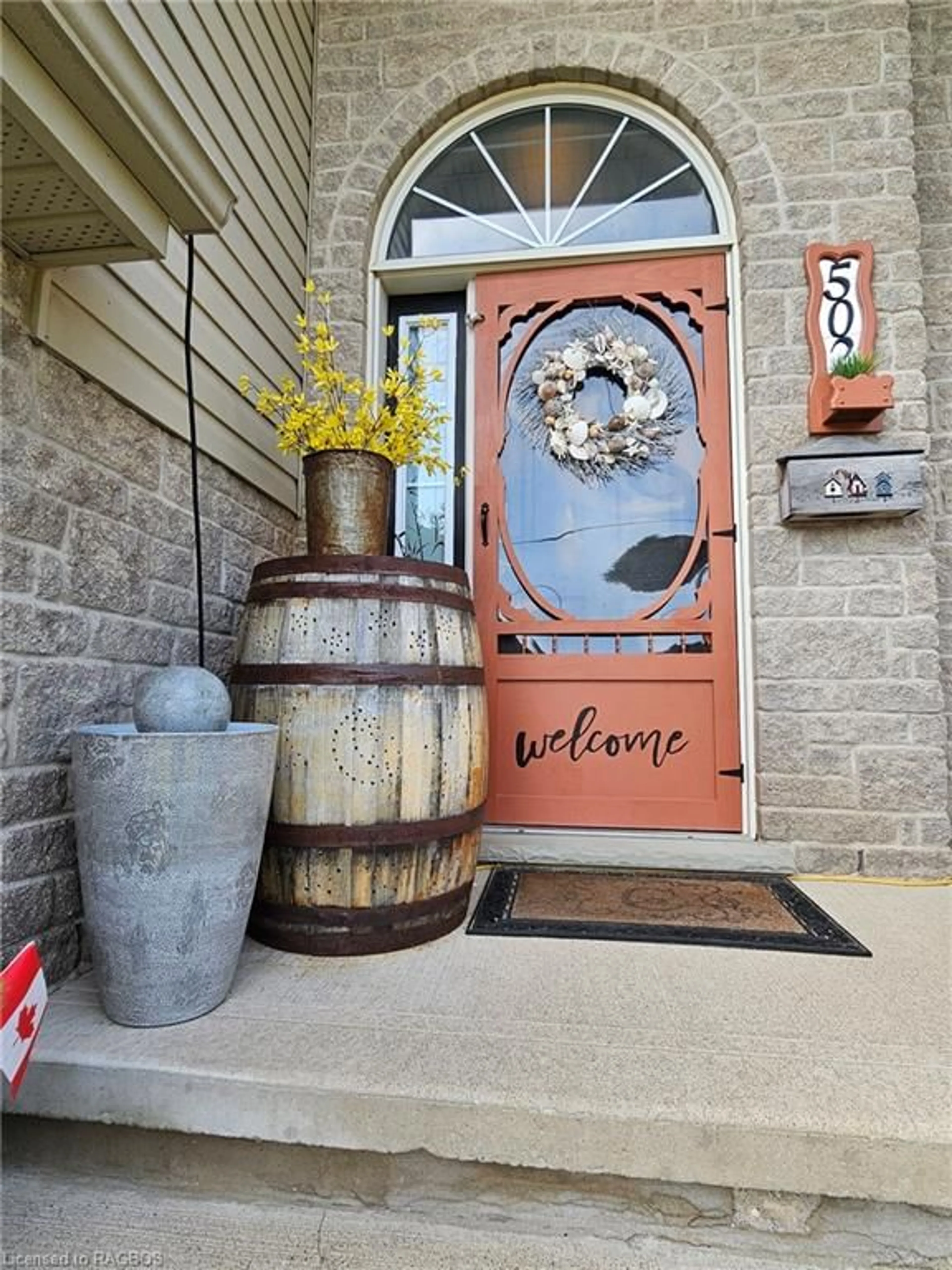502 Buckby Lane, Port Elgin, Ontario N0H 2C1
Contact us about this property
Highlights
Estimated ValueThis is the price Wahi expects this property to sell for.
The calculation is powered by our Instant Home Value Estimate, which uses current market and property price trends to estimate your home’s value with a 90% accuracy rate.$719,000*
Price/Sqft$462/sqft
Est. Mortgage$3,586/mth
Tax Amount (2024)$4,149/yr
Days On Market16 days
Description
What's great about a corner lot?? Brightness, clarity and in this case due to fencing ... privacy!! Very attractive stone-trimmed home on a large corner Buckby Lane lot is now available! Excellent access to your back yard allows parking a trailer or moving toys in and out. This bright location also includes a covered back deck, concrete patio's and a second deck for the above ground pool, creating a private oasis! Front of the home has a double wide concrete driveway, double car garage and covered front porch along with very appealing landscaping. Inside are some upgrades and refreshing changes including the addition of a second larger pantry near the kitchen, new flooring, kitchen renovations and a newly created double sized primary bedroom to start. Basement is bright and has three walk-outs, one from the Family Room patio doors, the second from the laundry room and the third via the garage. Family Room is extra large with a natural gas fireplace. Plenty of storage is located under the stairs and further down the hall is a quiet nest of a bedroom with a bright back yard view. New Shingles 2023! 2 blocks from the Public School. Shed in the back yard is 7 X 14 ft. Location of this property is close to the YMCA Daycare Centre and all the amenities of downtown yet remains apart in a private-feeling established neighbourhood. Consider this lovely home for your future memories.
Property Details
Interior
Features
Main Floor
Kitchen
8 x 12.1Living Room
12.1 x 12.04Dining Room
8 x 11.09Balcony/Deck
Bedroom Primary
11.08 x 12.03Exterior
Features
Parking
Garage spaces 2
Garage type -
Other parking spaces 4
Total parking spaces 6
Property History
 45
45


