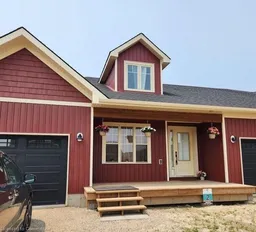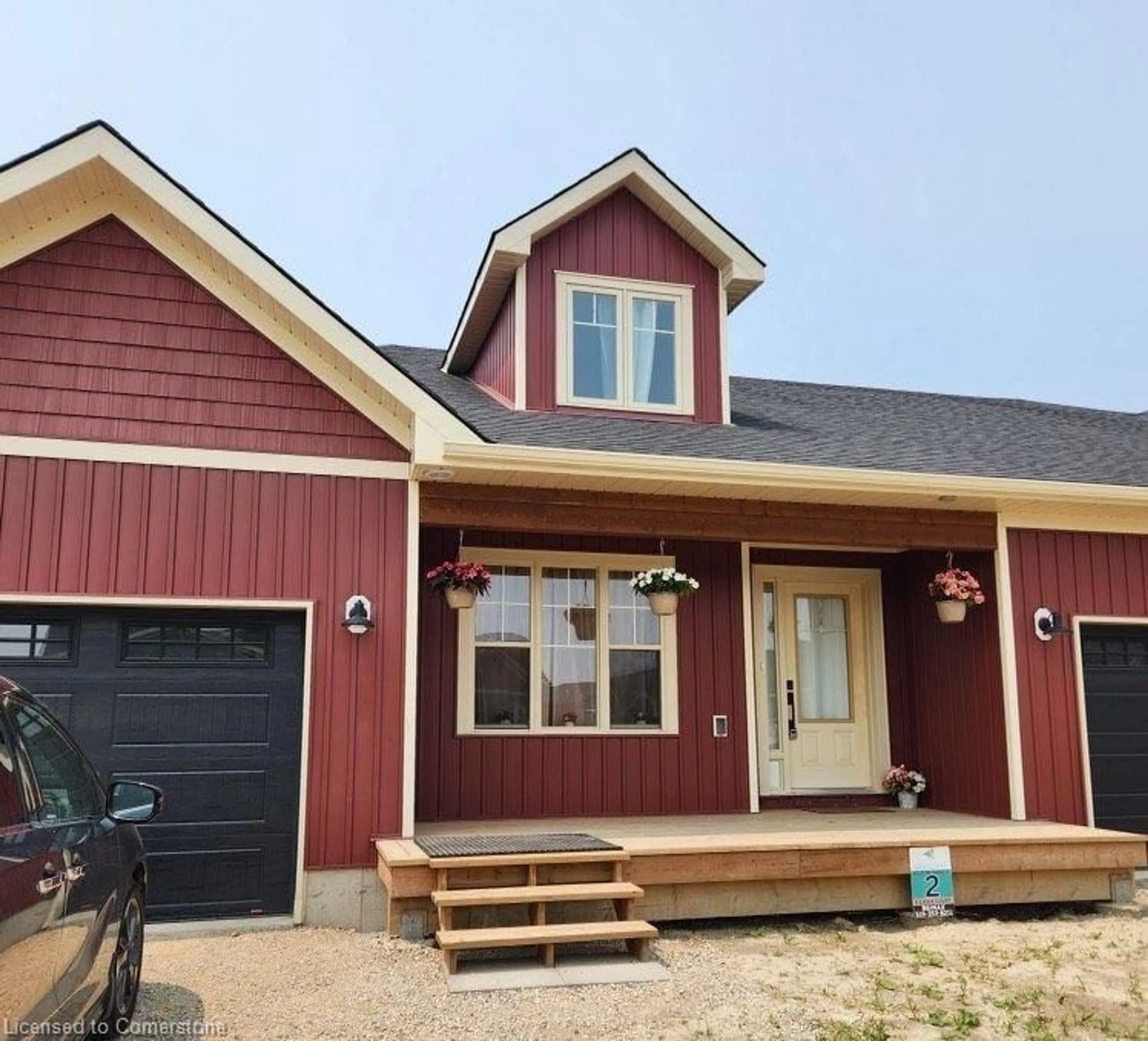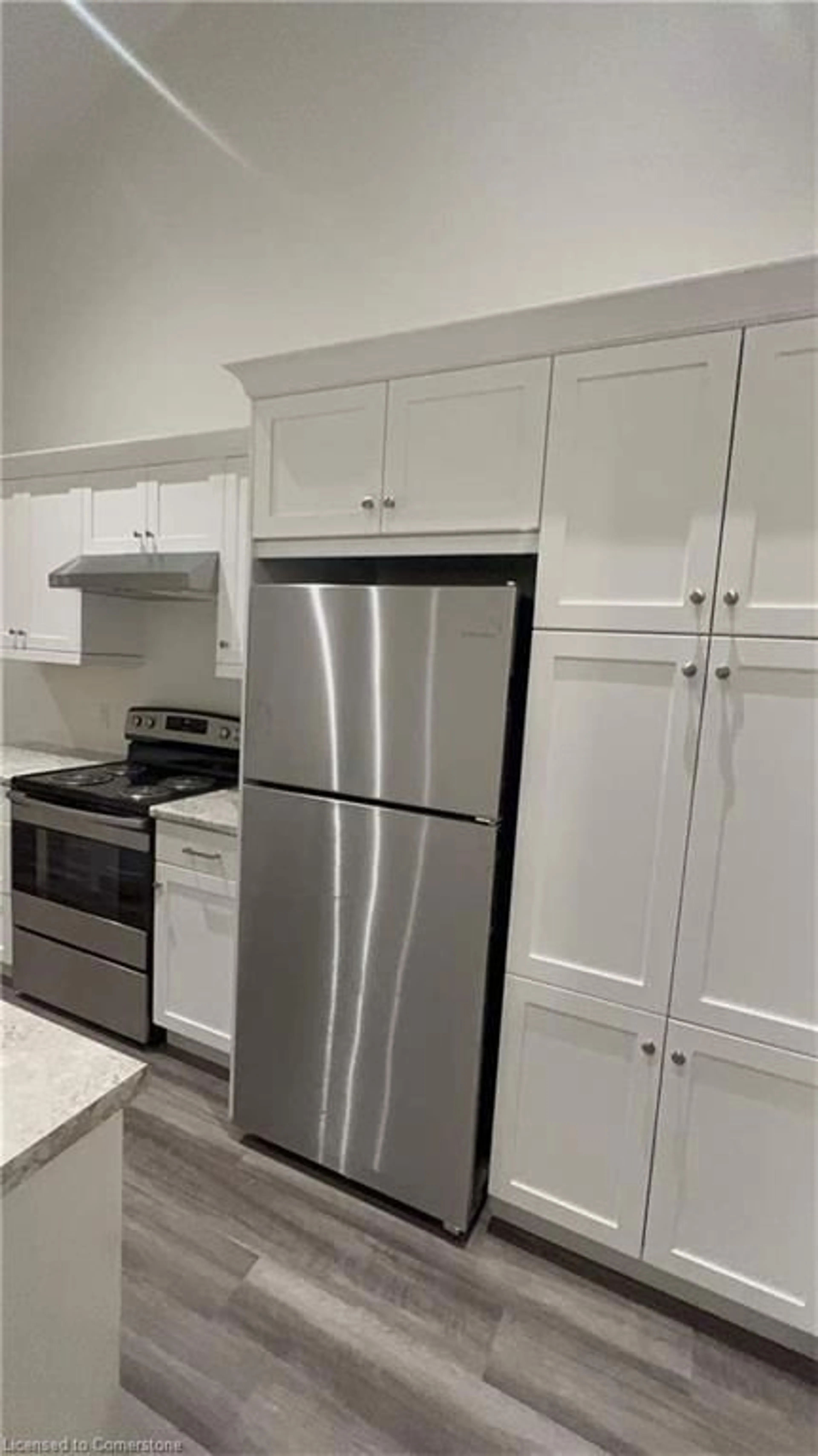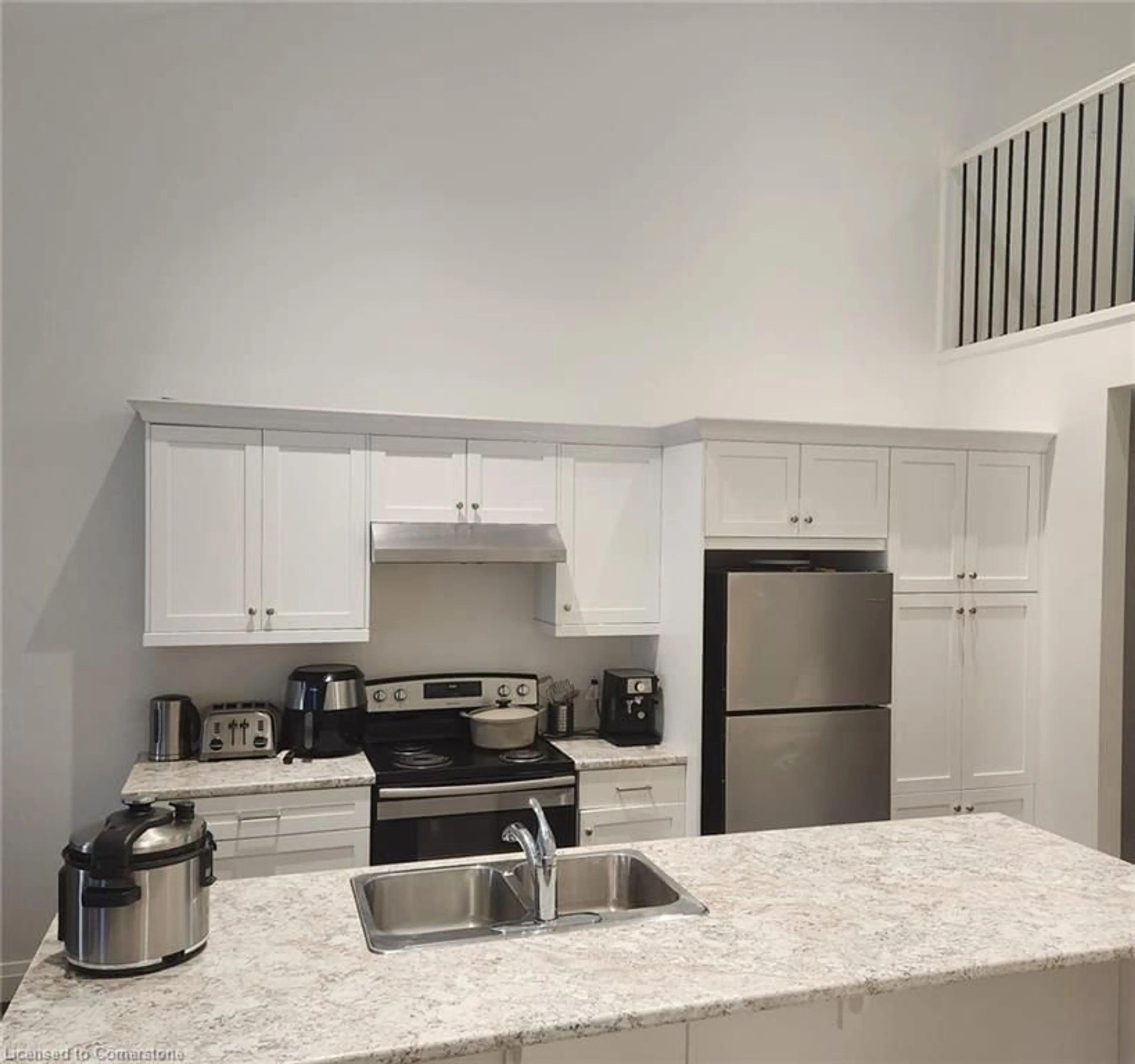5 Eagle Crt, Saugeen, Ontario N0H 2C3
Contact us about this property
Highlights
Estimated ValueThis is the price Wahi expects this property to sell for.
The calculation is powered by our Instant Home Value Estimate, which uses current market and property price trends to estimate your home’s value with a 90% accuracy rate.Not available
Price/Sqft$1,233/sqft
Est. Mortgage$3,178/mo
Maintenance fees$426/mo
Tax Amount (2023)$4,253/yr
Days On Market88 days
Description
Don't miss this one, one of it's kind, a piece in paradise, rare floor plan Wyatt Mode, over 60,000 spent on builder upgrades. When you purchase this property, it comes with sports club membership of full access to the club at West Links which features 12 hole golf course, gym, pickleball, lawn care, maintenance, roof, windows. This 2+2 spacious home for whole family. There is so much to do in the area your friends and family will love it here. Finished basement is done by builder with large windows and bathroom, there is also a loft with bathroom.
Property Details
Interior
Features
Main Floor
Living Room
4.14 x 4.09Kitchen
3.00 x 3.48Dining Room
3.89 x 3.43Bedroom Primary
4.39 x 3.51Exterior
Features
Parking
Garage spaces -
Garage type -
Total parking spaces 2
Property History
 20
20


