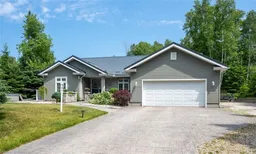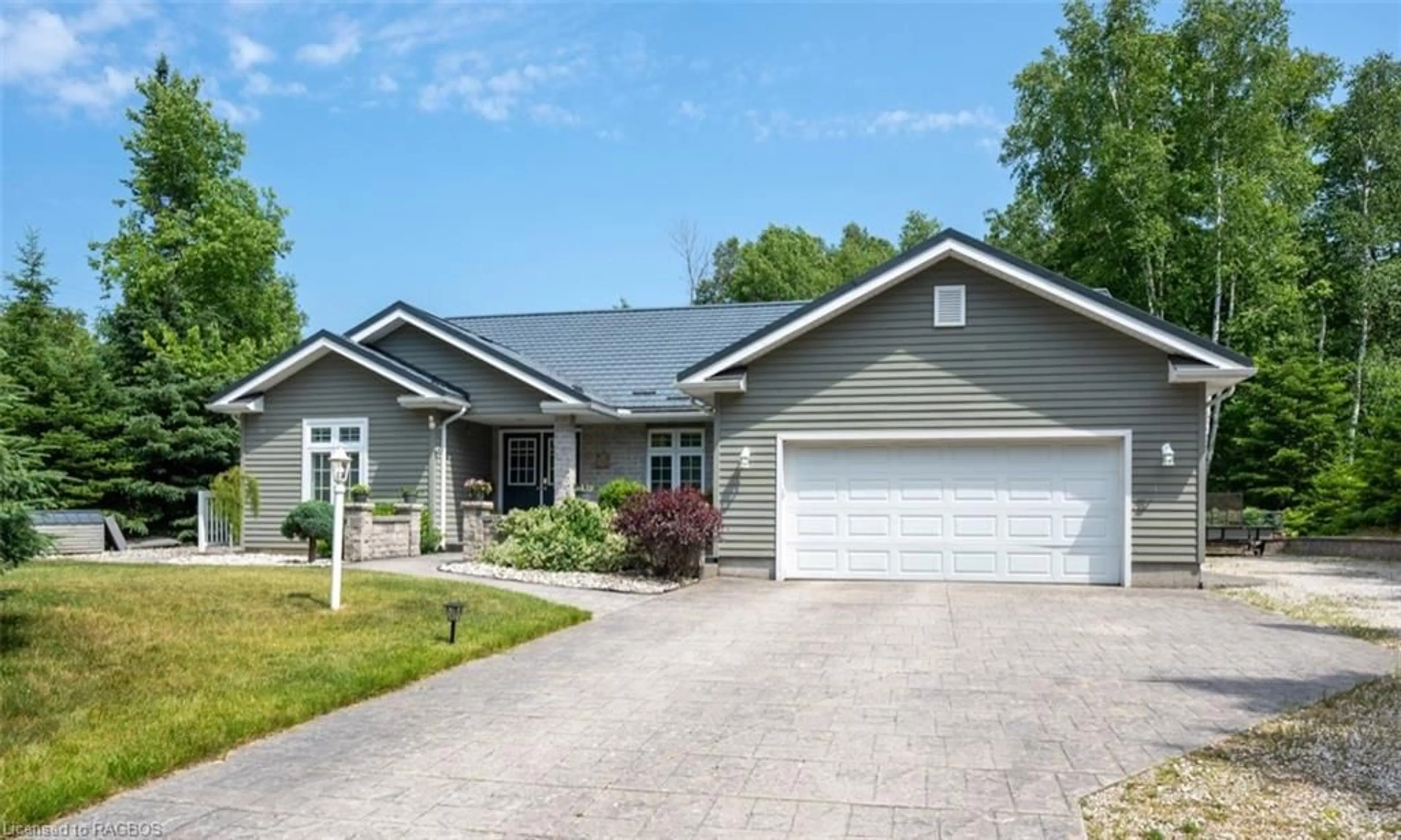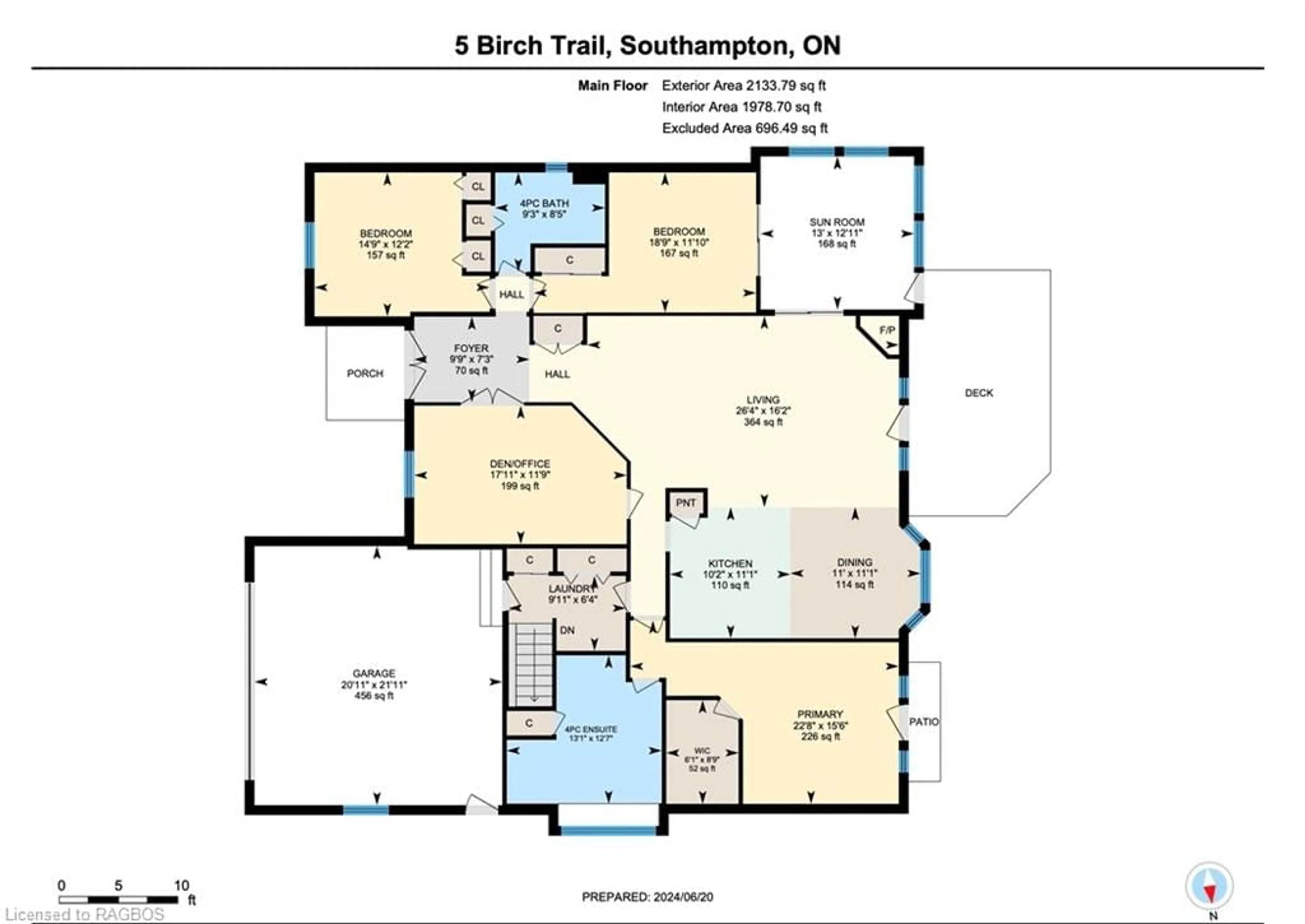5 Birch Trail, Southampton, Ontario N0H 2L0
Contact us about this property
Highlights
Estimated ValueThis is the price Wahi expects this property to sell for.
The calculation is powered by our Instant Home Value Estimate, which uses current market and property price trends to estimate your home’s value with a 90% accuracy rate.$1,232,000*
Price/Sqft$385/sqft
Days On Market39 days
Est. Mortgage$5,540/mth
Tax Amount (2024)$6,938/yr
Description
Nestled just steps from a sandy beach and scenic nature trails, this custom-built 2100 plus square foot bungalow offers the perfect blend of tranquility and convenience. Located close to both Southampton and Port Elgin, you’ll have easy access to all amenities Saugeen Shores has to offer including shopping, markets, restaurants, fitness centres, tennis courts and exceptional golf courses. The oversized lot backs onto green space, ideal for deer and bird watching. The main floor features three bedrooms, including a spacious primary suite, and an oversized office that could also be used as a formal dining room. The open-concept living area includes a great room with gas fireplace and a walk out to the deck, a bright kitchen, and an eating area with a beautiful bay window to enjoy the nature views. A three-season sun porch with screened window walls allows you to enjoy the outdoors in any weather. The fully finished basement, with a separate entrance, can easily be converted into an in-law or rental suite as there is a rough in for kitchenette plumbing in the main area. The large concrete driveway offers ample space for parking including a side drive for a large trailer or boat, while the secondary tandem garage below the house at the back serves as the perfect workshop. The Hy-Grade steel roof, installed in 2013, comes with a transferable 50-year warranty. This well-maintained home, with excellent curb appeal, outdoor privacy and enviable location is exactly what you've been waiting for!
Property Details
Interior
Features
Main Floor
Great Room
6.71 x 4.88carpet / fireplace / vaulted ceiling(s)
Foyer
4.27 x 2.13Tile Floors
Sunroom
3.89 x 3.89Kitchen
3.66 x 3.20heated floor / tile floors
Exterior
Features
Parking
Garage spaces 4
Garage type -
Other parking spaces 8
Total parking spaces 12
Property History
 50
50

