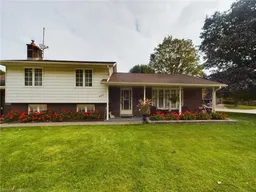Sold 145 days Ago
493 Thede Dr, Port Elgin, Ontario N0H 2C4
•
•
•
•
Sold for $···,···
•
•
•
•
Contact us about this property
Highlights
Estimated ValueThis is the price Wahi expects this property to sell for.
The calculation is powered by our Instant Home Value Estimate, which uses current market and property price trends to estimate your home’s value with a 90% accuracy rate.Login to view
Price/SqftLogin to view
Est. MortgageLogin to view
Tax Amount (2023)Login to view
Sold sinceLogin to view
Description
Signup or login to view
Property Details
Signup or login to view
Interior
Signup or login to view
Features
Heating: Baseboard, Fireplace-Gas, Heat Pump
Cooling: Ductless
Basement: Full, Unfinished
Exterior
Signup or login to view
Features
Lot size: 8,400 SqFt
Pool: In Ground
Sewer (Municipal)
Parking
Garage spaces 1
Garage type -
Other parking spaces 3
Total parking spaces 4
Property History
Aug 23, 2024
Sold
$•••,•••
Stayed 1 year on market 34Listing by itso®
34Listing by itso®
 34
34Property listed by SUTTON-HURON SHORES REALTY INC. Brokerage, Brokerage

Interested in this property?Get in touch to get the inside scoop.
