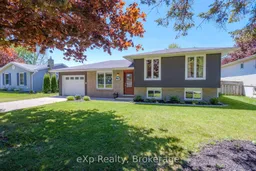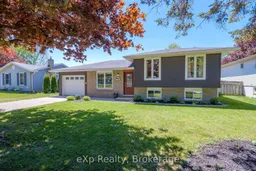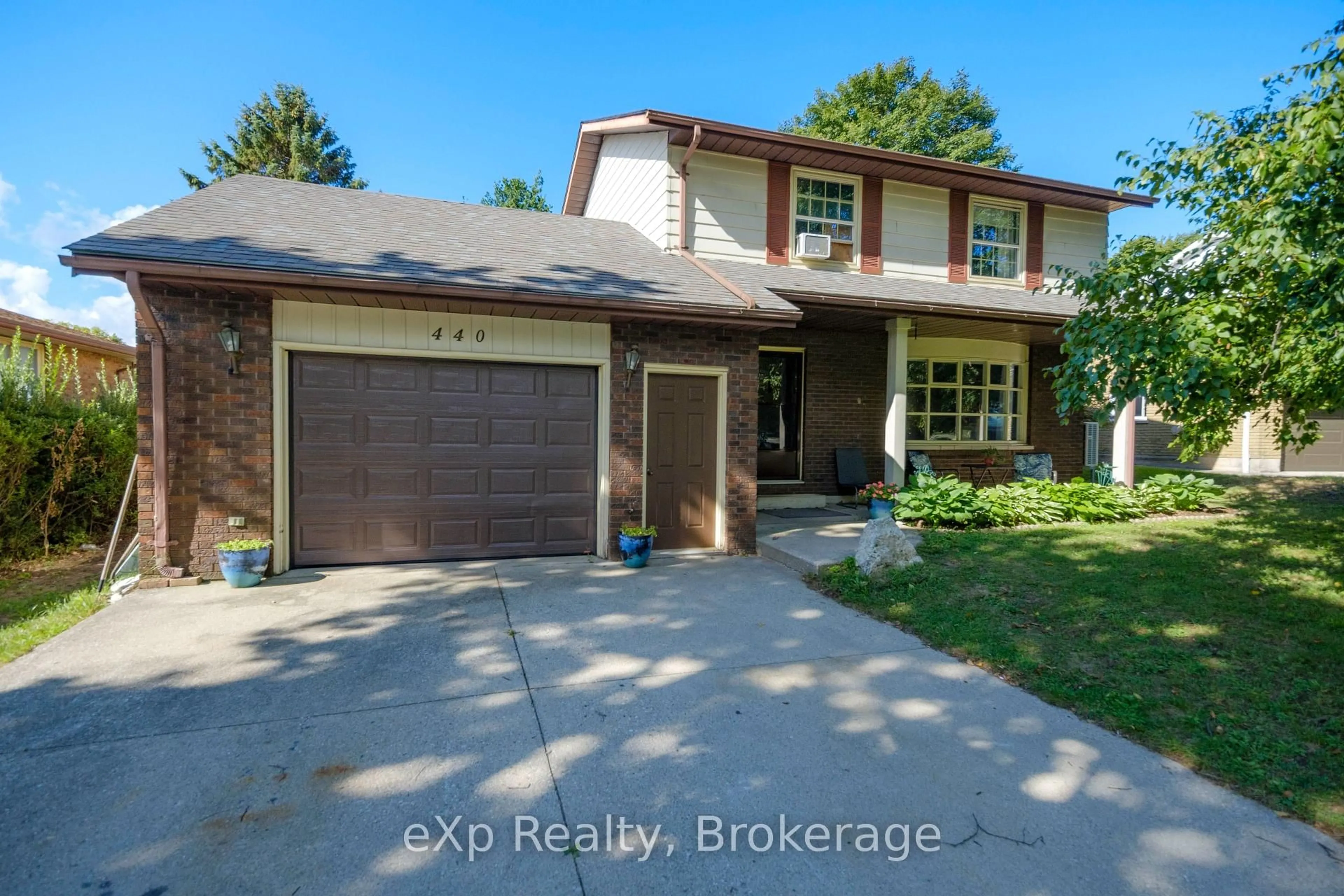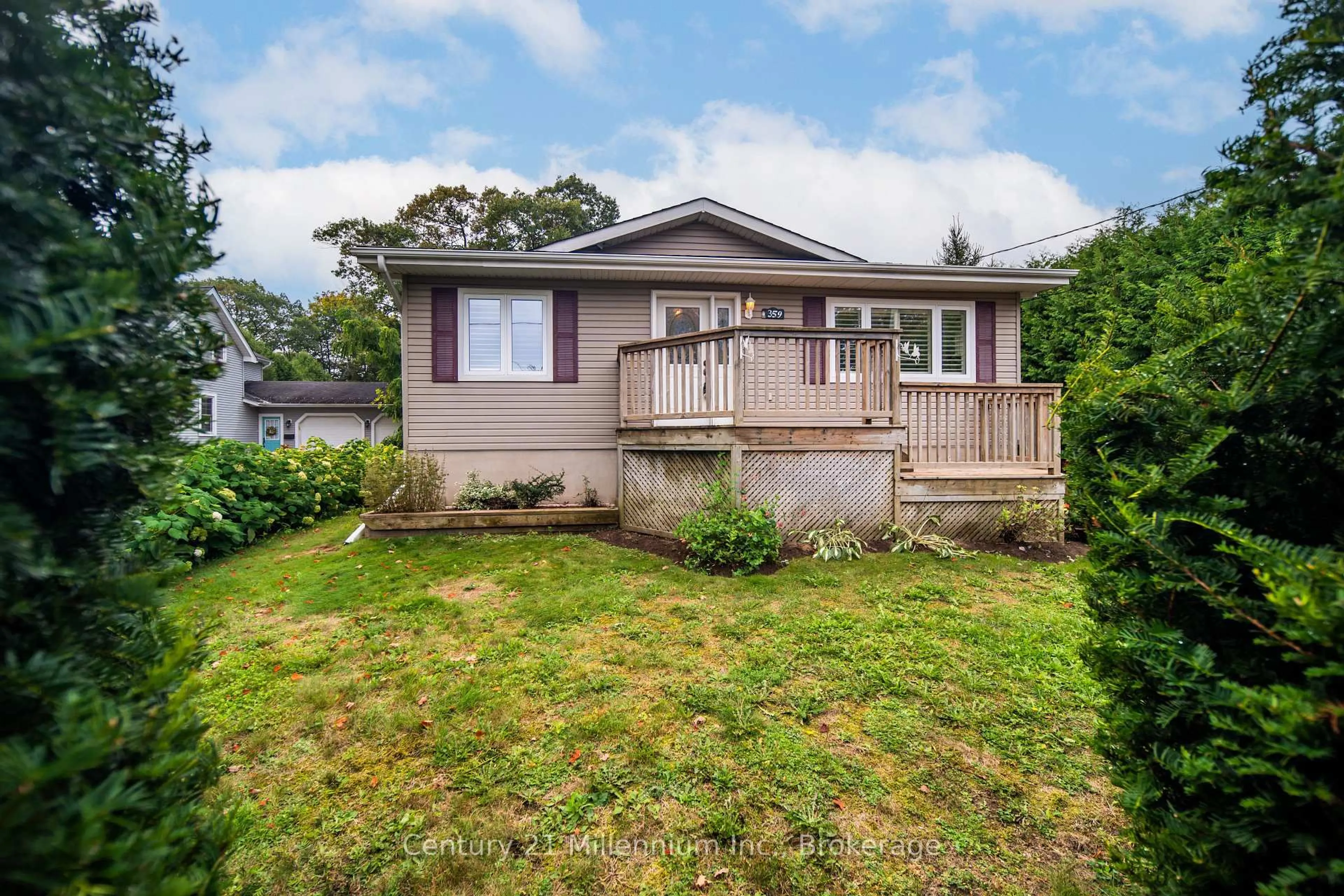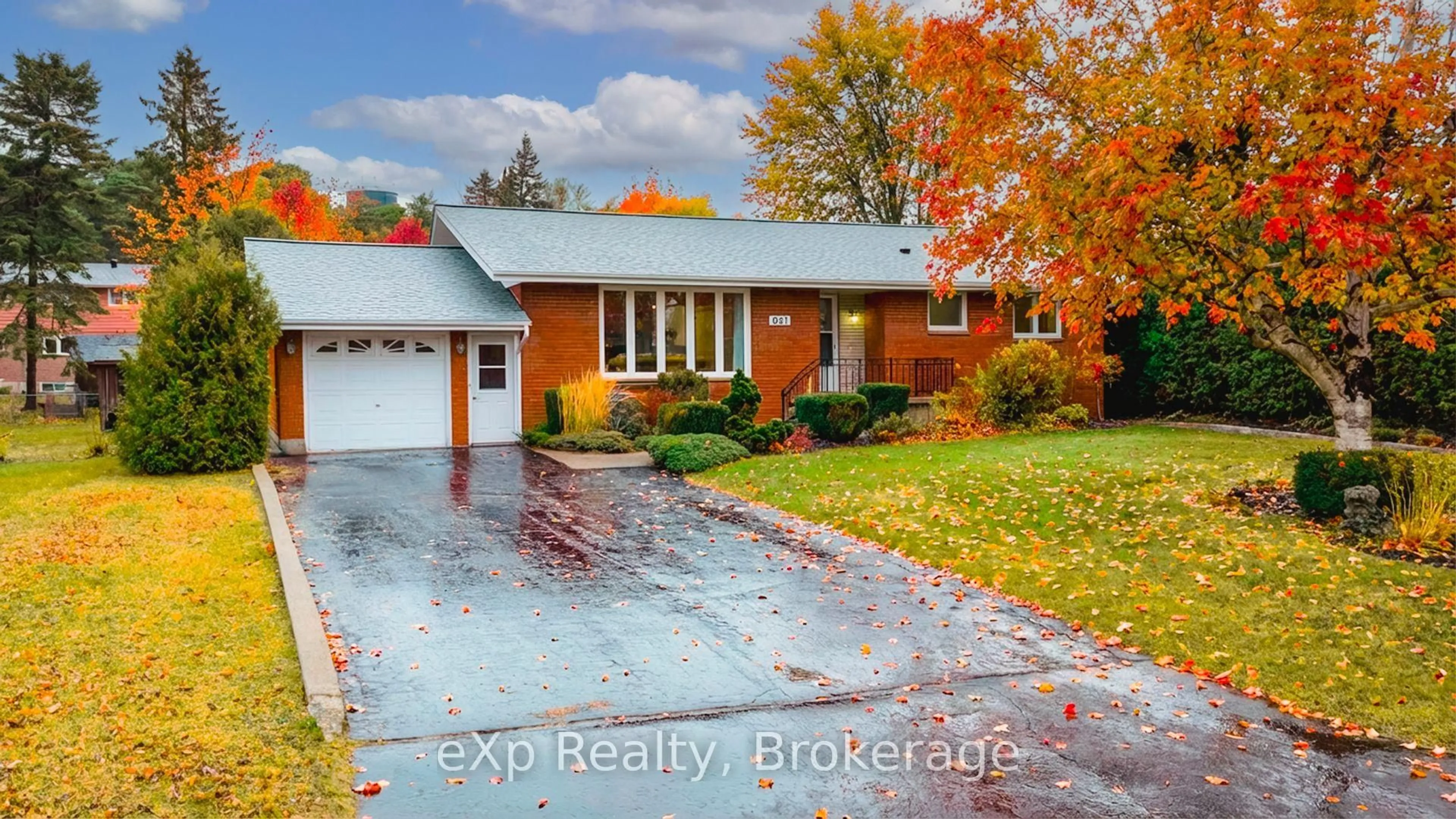Welcome to 484 Falconer Street, a charming and affordable gem in the heart of Saugeen Shores! This 3-bedroom, 2-bathroom home offers 1,600 square feet of finished living space, perfect for first-time buyers, investors, or anyone looking to enter the market.Built in 1977, this home has been thoughtfully updated over the years. Enjoy the natural light streaming through the new windows (2017) and the warmth of the wood flooring in the living room (2016). The kitchen features a bay window, adding character and charm. The home boasts a new hot water heater (2019), dishwasher (2021), garage door (2021), and both a new front and back door (2021). The exterior shines with new siding, fascia, and eaves troughs (2021), while the fully fenced yard includes a stunning brick patio (2019) and a 21-foot above-ground swimming pool (2024) for summer fun. A newly renovated bathroom (2025) adds a modern touch.Situated on an exceptionally large lot in a desirable neighborhood with mature trees, this property is just steps from Nodwell Park and a short distance to the Port Elgin Marina. The location offers the perfect blend of tranquility and convenience.
