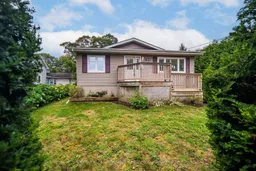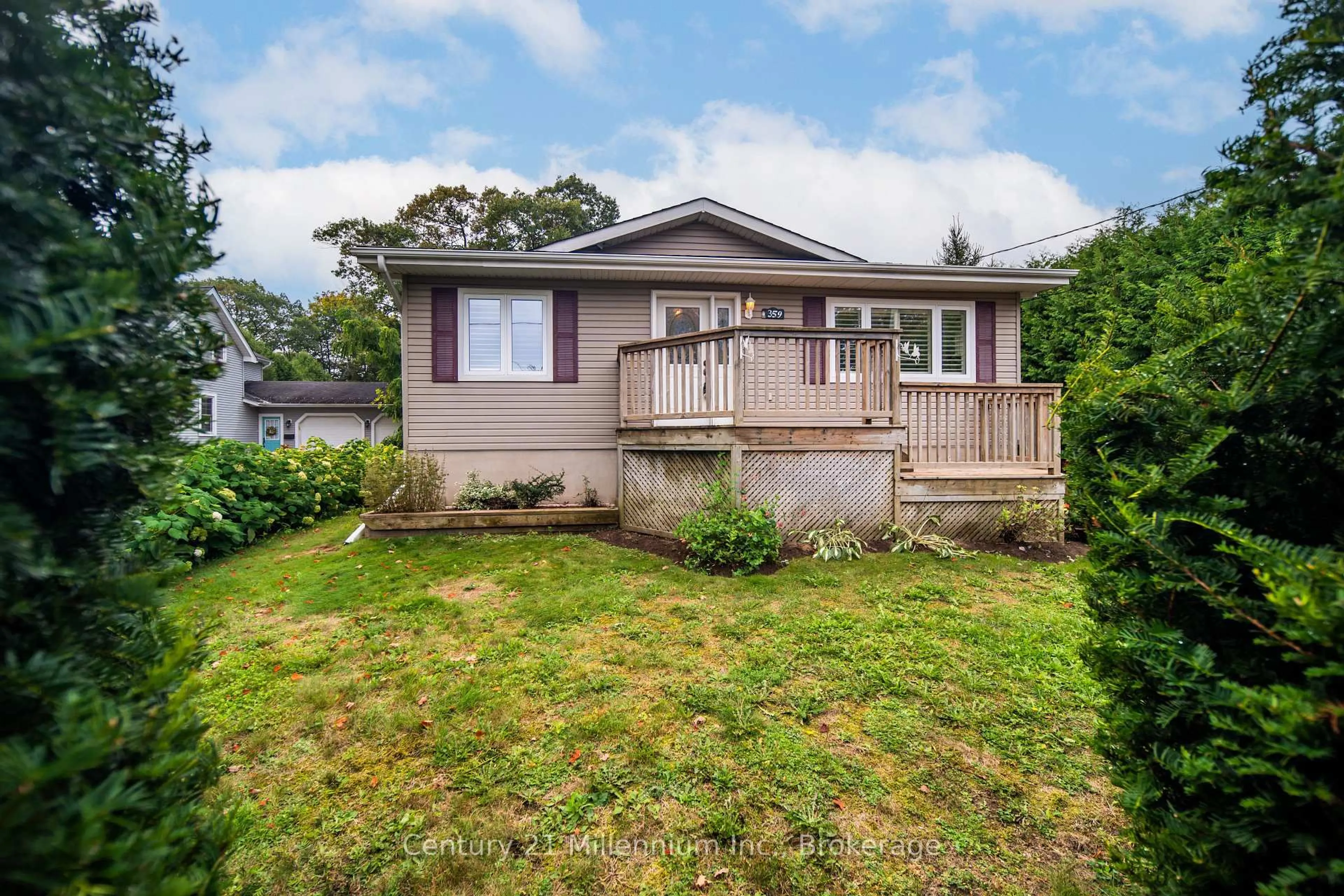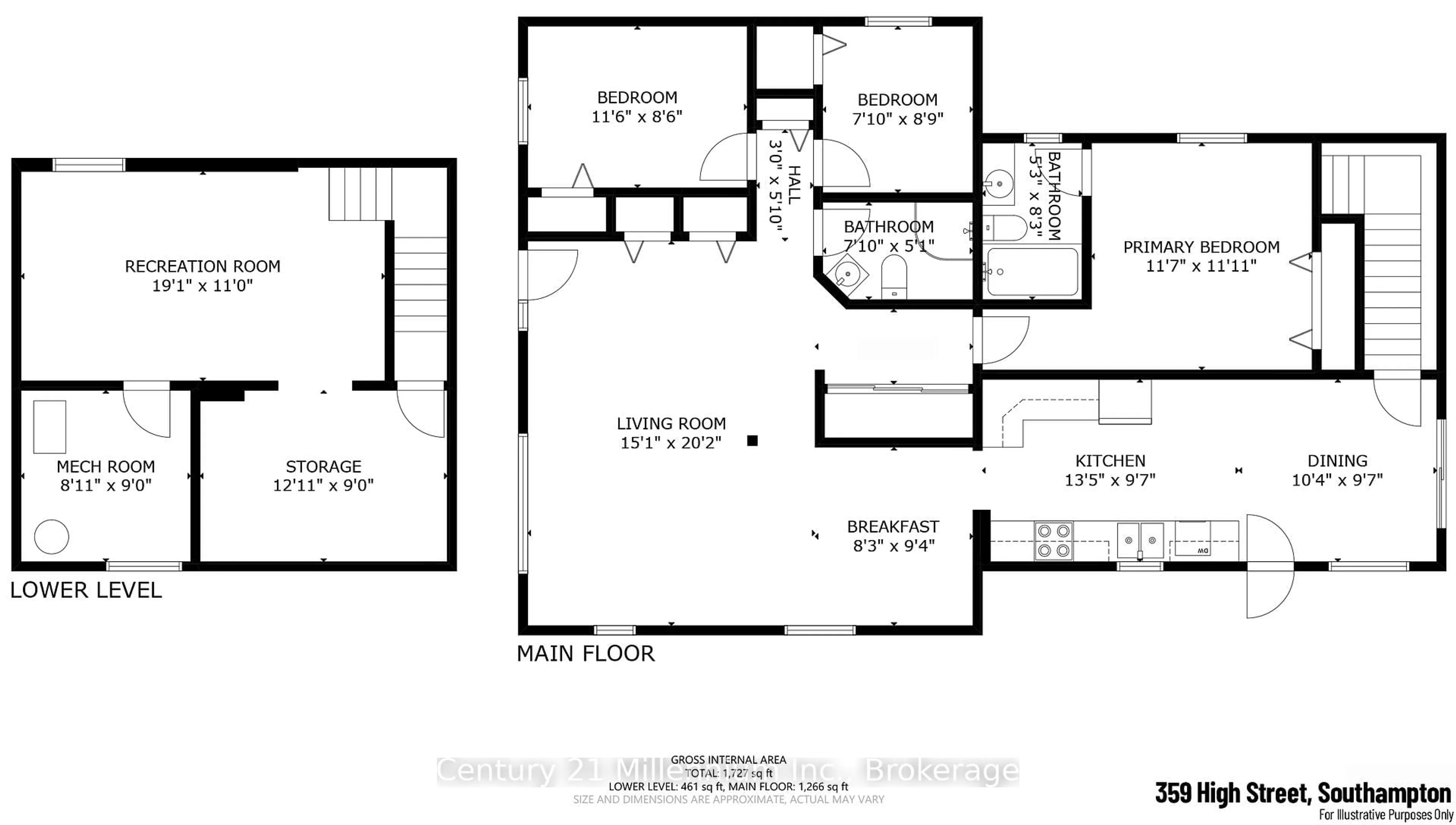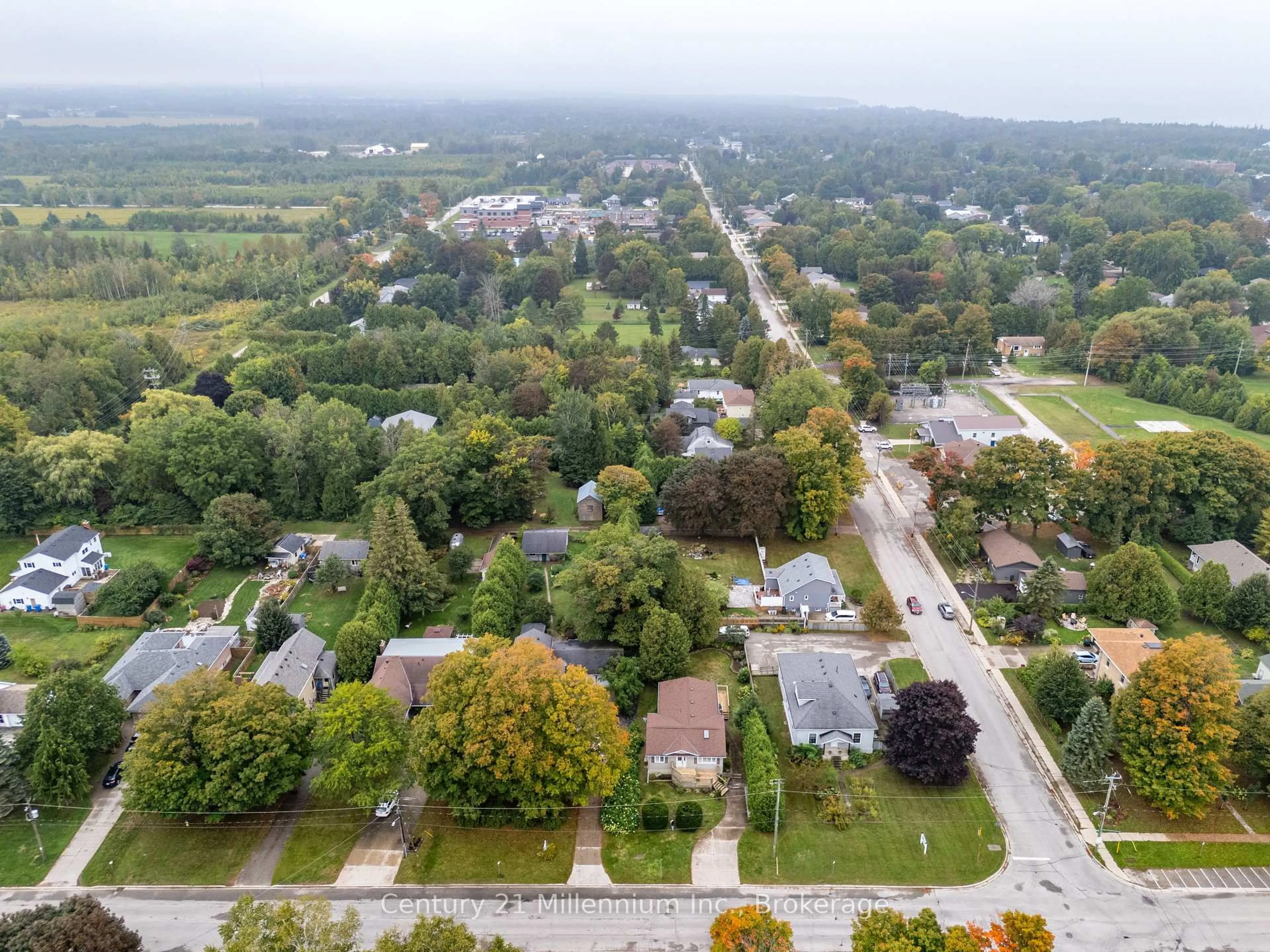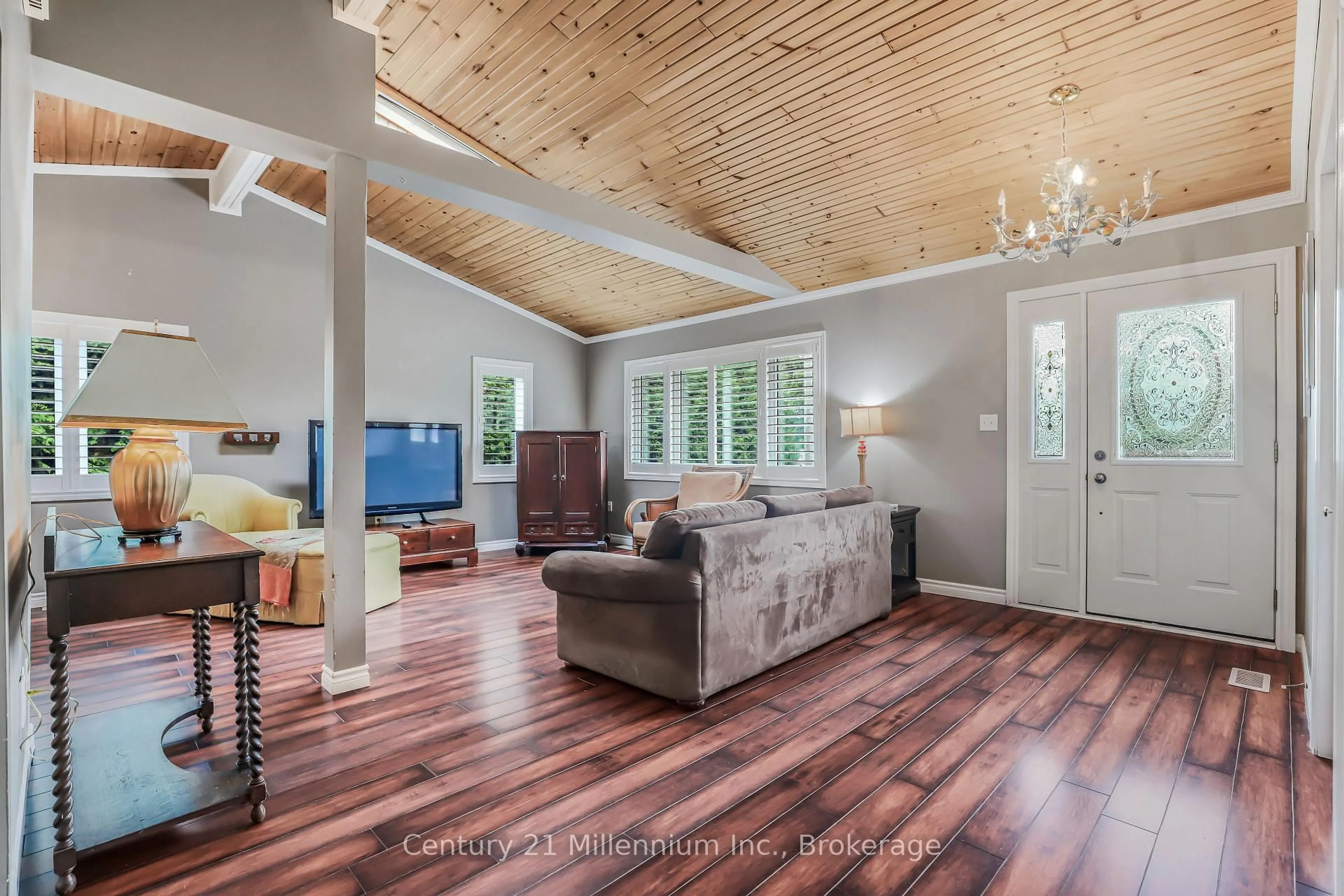359 High St, Saugeen Shores, Ontario N0H 2L0
Contact us about this property
Highlights
Estimated valueThis is the price Wahi expects this property to sell for.
The calculation is powered by our Instant Home Value Estimate, which uses current market and property price trends to estimate your home’s value with a 90% accuracy rate.Not available
Price/Sqft$433/sqft
Monthly cost
Open Calculator
Description
Centrally located raised bungalow within walking distance of downtown Southampton, the sparkling shores of Lake Huron, School, Museum and the Chantry Centre! Large living room flooded with light from the skylight in the cathedral ceiling! Large Eat-in kitchen overlooks the rear deck and yard. Main floor primary bedroom with spa inspired ensuite with whirlpool tub! 2 additional bedrooms and a 3 piece bath. Laundry conveniently tuck in a triple closet on the main floor. Lower level family room offer that additional living space plus a bonus office area or playroom! The whole home generator offers peace of mind year round! Raised decks both front and rear give many options to enjoy the outdoors. Private rear yard with a garden shed and mature gardens.
Property Details
Interior
Features
Lower Floor
Utility
2.72 x 2.74Sump Pump / Combined W/Workshop
Family
5.82 x 3.35Laminate
Office
3.94 x 2.74Exterior
Features
Parking
Garage spaces -
Garage type -
Total parking spaces 2
Property History
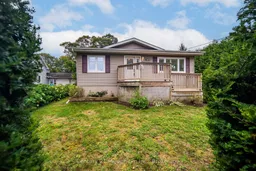 37
37