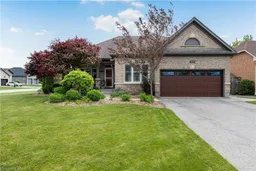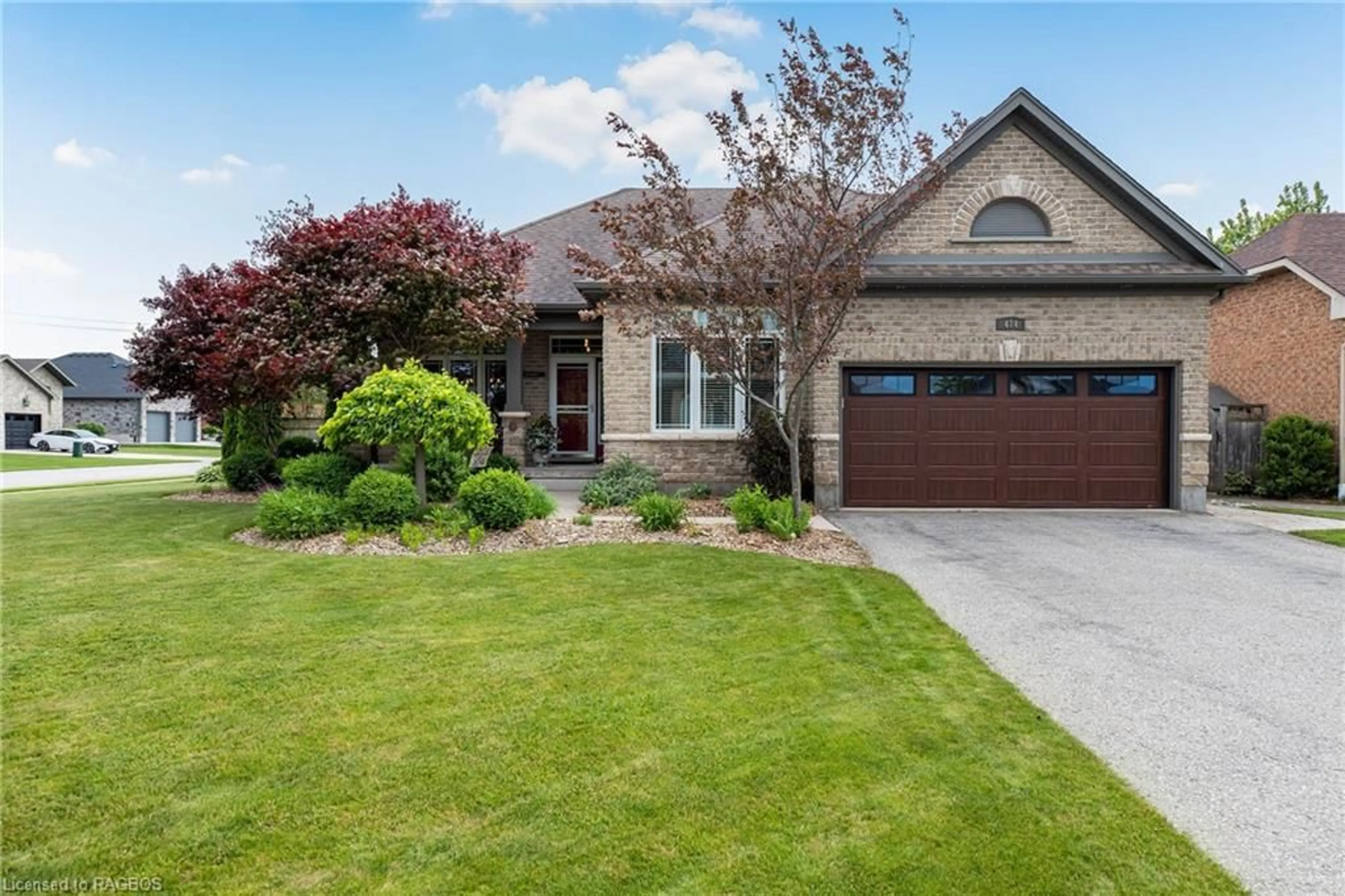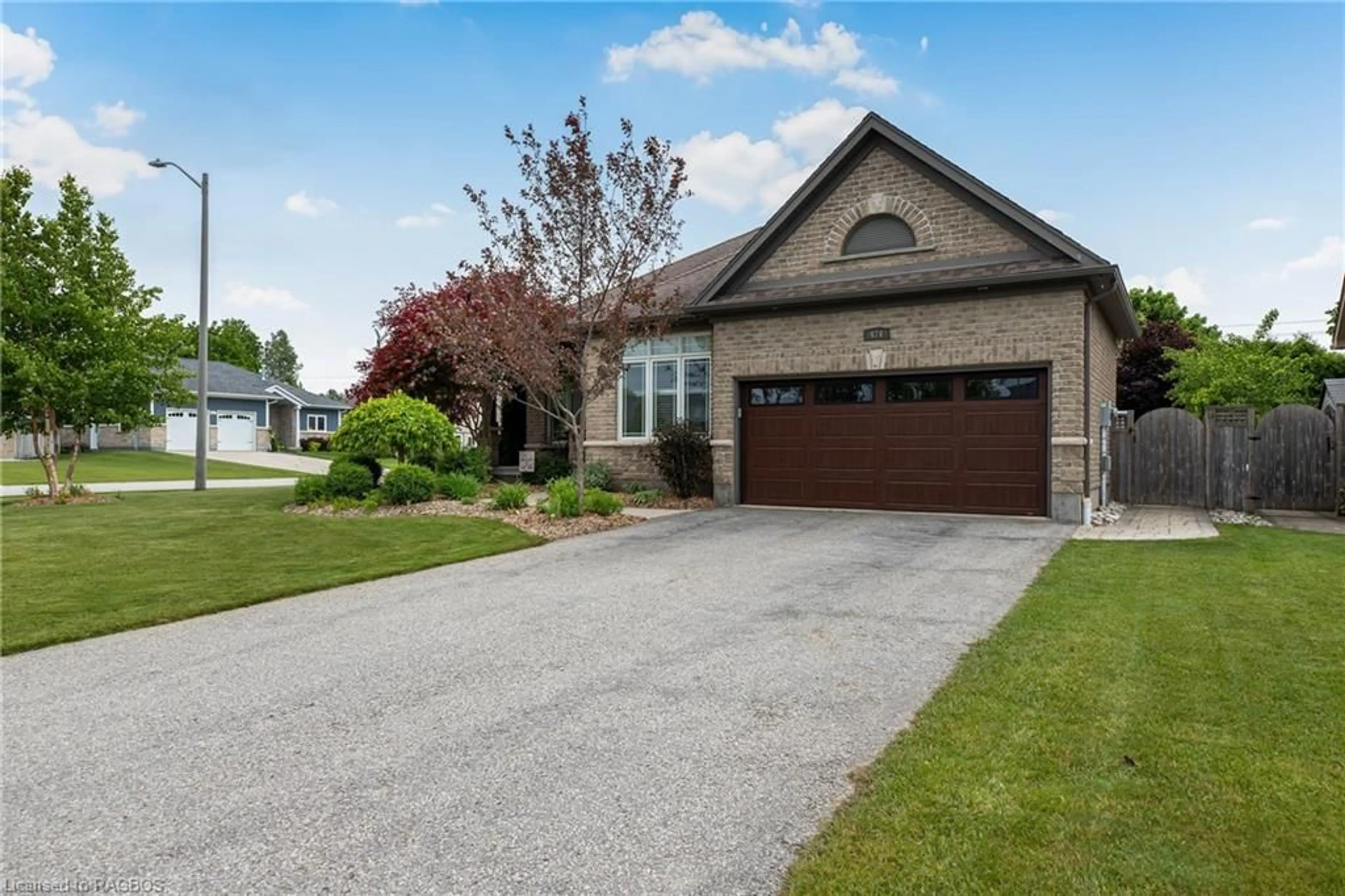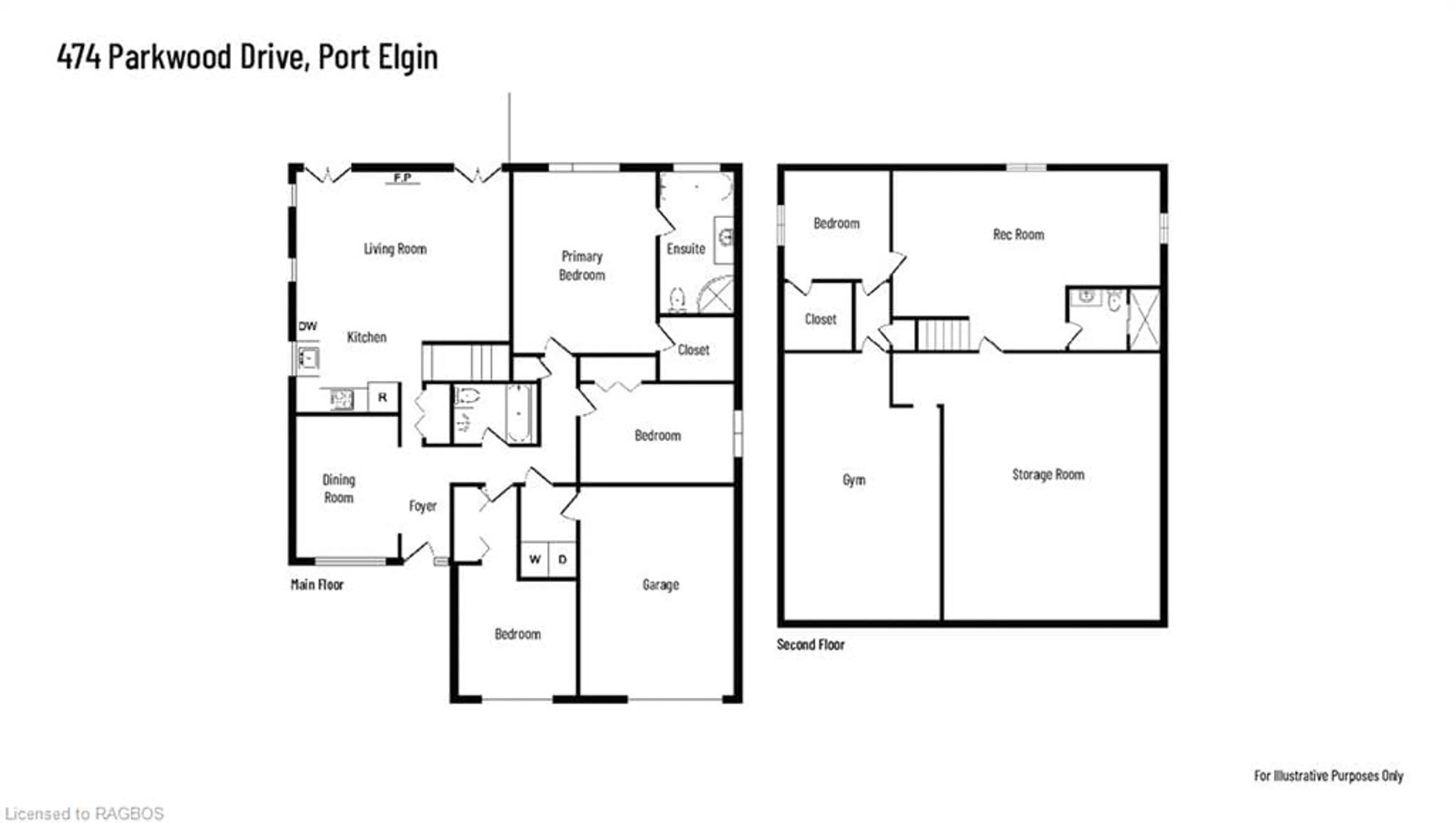474 Parkwood Dr, Port Elgin, Ontario N0H 2C2
Contact us about this property
Highlights
Estimated ValueThis is the price Wahi expects this property to sell for.
The calculation is powered by our Instant Home Value Estimate, which uses current market and property price trends to estimate your home’s value with a 90% accuracy rate.$831,000*
Price/Sqft$335/sqft
Days On Market46 days
Est. Mortgage$3,646/mth
Tax Amount (2023)$5,058/yr
Description
This Reid's Heritage built home, lovingly maintained by the original owners, combines classic charm with modern updates, ensuring a comfortable and stylish living experience. This charming brick true bungalow is perfect for families and retirees alike, with its versatile layout. Located in a family-friendly neighbourhood within walking distance to Northport Elementary School, Lake Huron, parks and trails, this home offers an ideal setting for any lifestyle. The inviting covered front porch welcomes you into a space filled with character. Inside, the main floor features elegant hardwood floors throughout the spacious living room and separate dining room which provides an ideal space for dinner parties and family gatherings. The living room, complete with a cozy gas fireplace, opens to a composite deck through patio doors, offering an exceptional space for entertaining. The meticulously landscaped yard includes a sandpoint well, sprinkler system, and a shed with 30 amp hydro service. The kitchen is a chef’s delight, featuring tiled floors, upgraded cabinets and Island, and modern appliances. The primary bedroom is a luxurious escape, with a walk-in closet and an ensuite bathroom with a soaker tub, updated cabinetry and stand-up shower. Two additional main-level bedrooms, one equipped with a built-in Murphy bed (2022), offer ample space for family or guests. All three updated bathrooms have heated floors. With the laundry room conveniently located on the main floor, along with three bedrooms, you can enjoy single-level living. The lower level, accessed by the only set of stairs in the home, expands the living space with a welcoming family area, a fourth bedroom, bathroom, and generous storage space. Additional conveniences include an entry from the garage directly into the laundry room, central vac, generator panel in basement (hookup in garage) and parking for 6 cars. Unlock the door to your new home—schedule a showing!
Property Details
Interior
Features
Main Floor
Living Room
6.35 x 4.42california shutters / fireplace / hardwood floor
Kitchen
3.99 x 3.35california shutters / tile floors
Dining Room
3.30 x 2.84california shutters / hardwood floor
Bedroom Primary
5.41 x 3.63ensuite / walk-in closet
Exterior
Features
Parking
Garage spaces 2
Garage type -
Other parking spaces 4
Total parking spaces 6
Property History
 45
45


