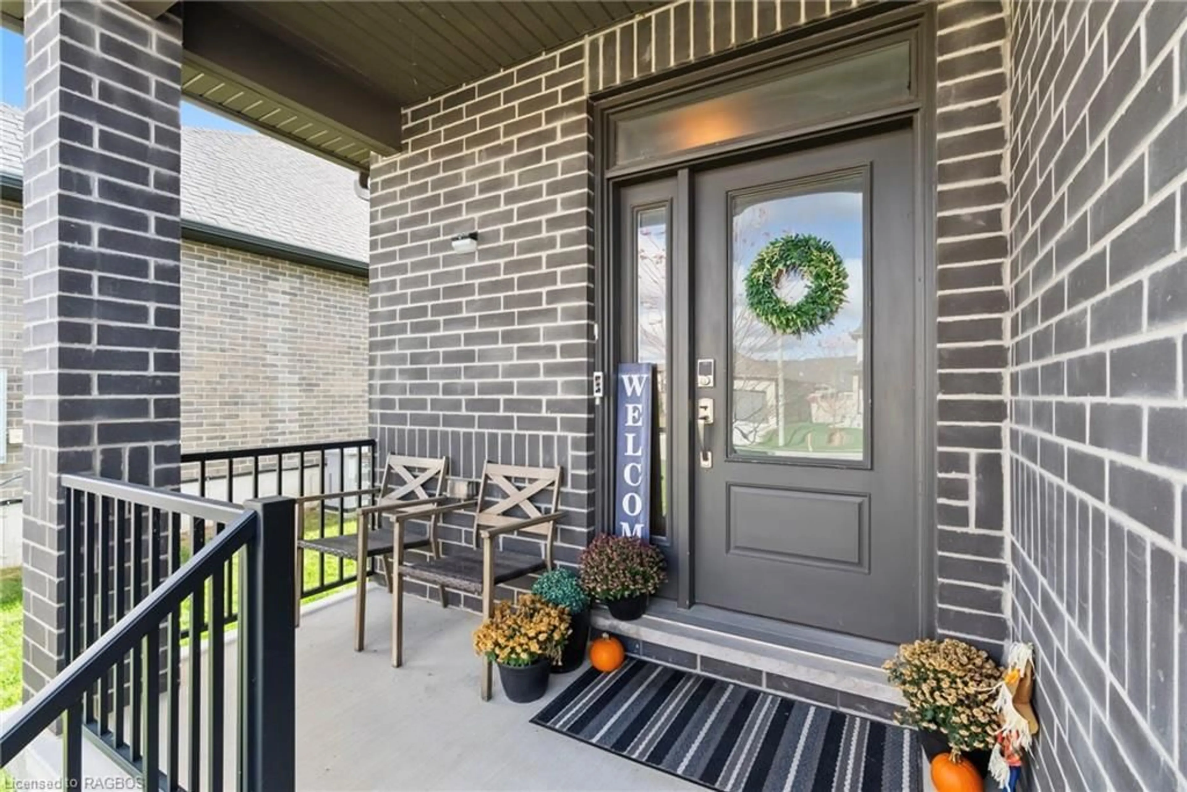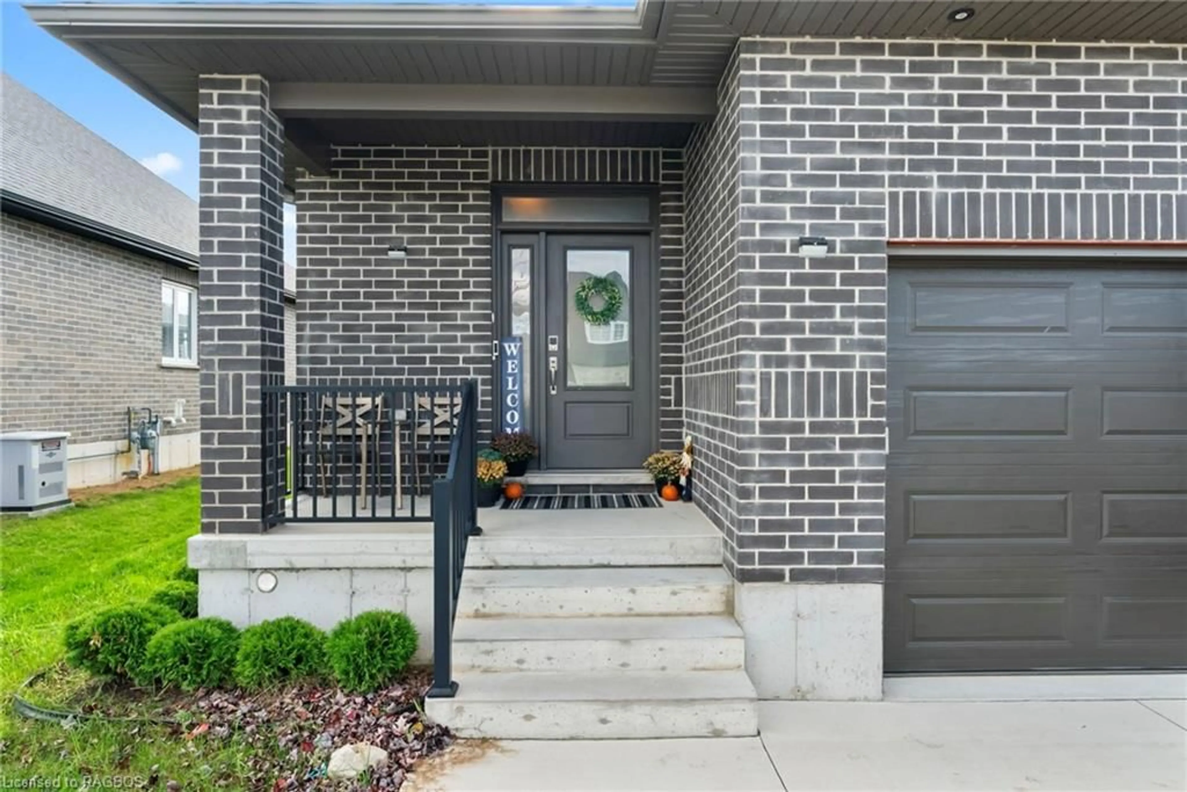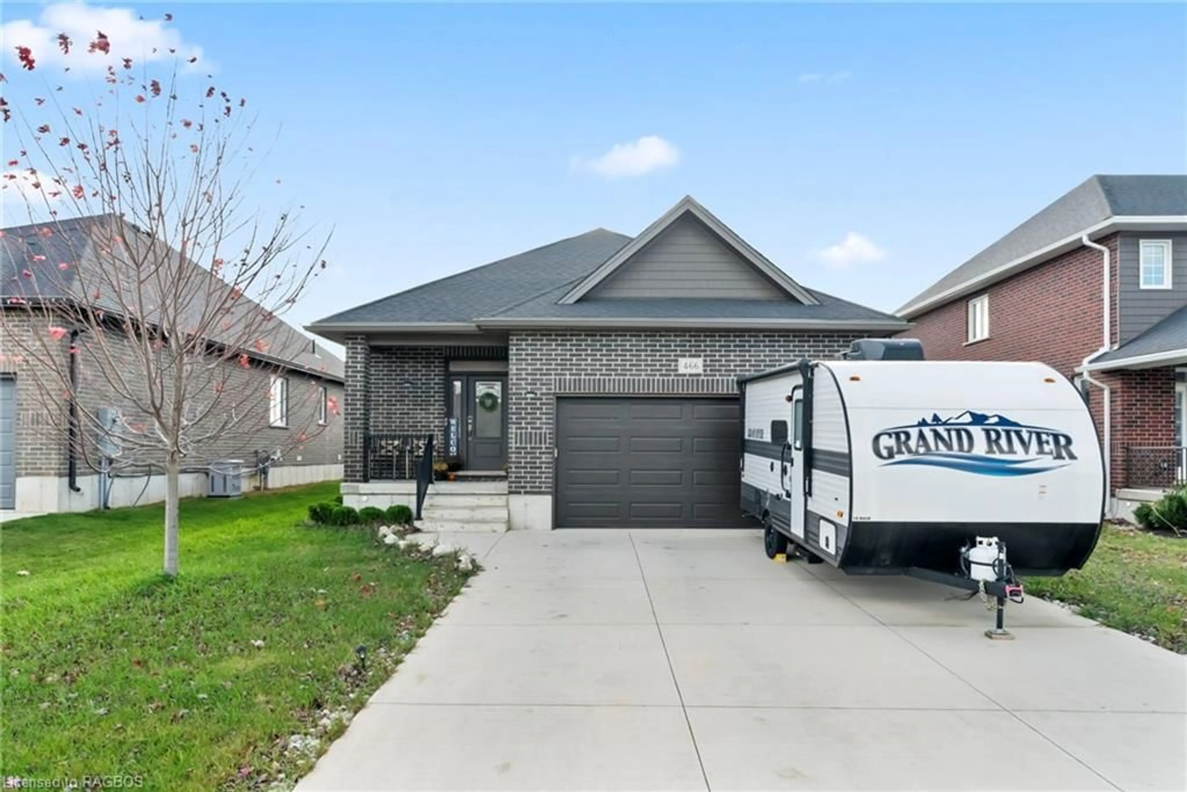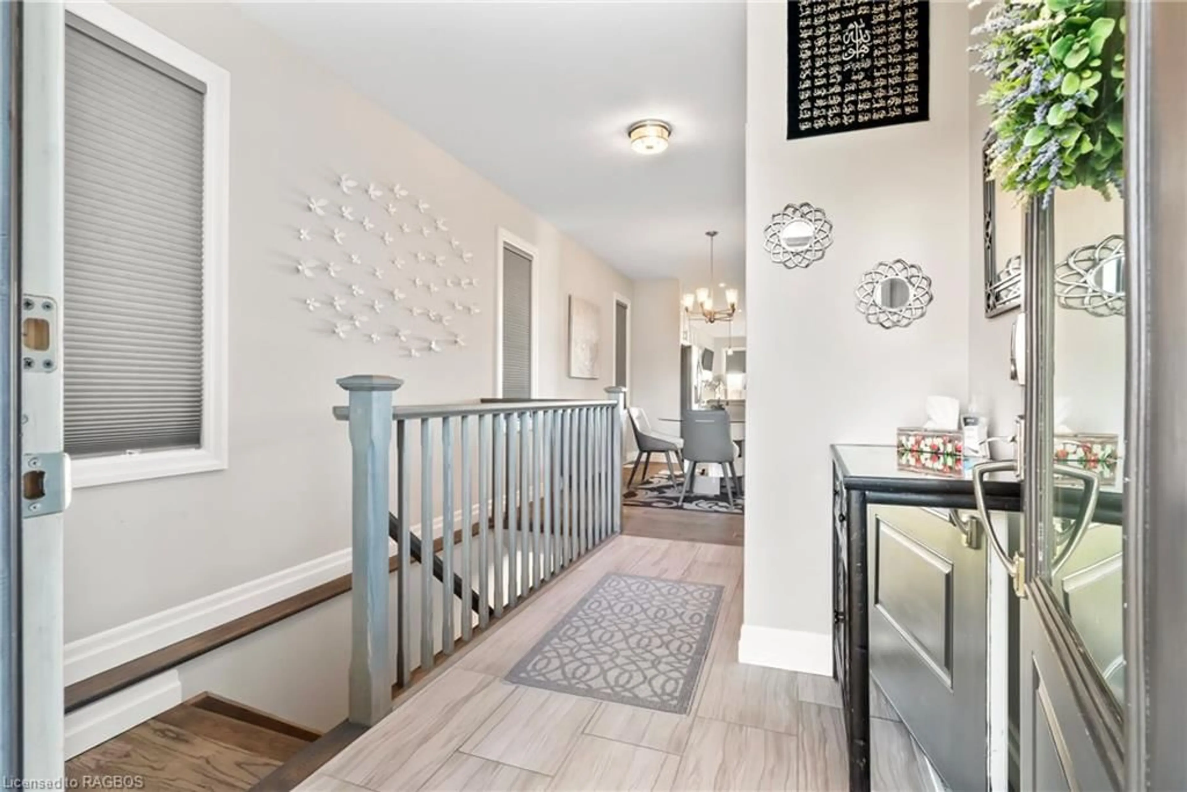466 Normanton St, Port Elgin, Ontario N0H 2C3
Contact us about this property
Highlights
Estimated ValueThis is the price Wahi expects this property to sell for.
The calculation is powered by our Instant Home Value Estimate, which uses current market and property price trends to estimate your home’s value with a 90% accuracy rate.Not available
Price/Sqft$280/sqft
Est. Mortgage$3,414/mo
Tax Amount (2024)$4,765/yr
Days On Market65 days
Description
Looking for a new home or thinking about building then your search ends here. This exquisite bungalow with over 2,800 square feet finished living space, this Walker-built Simon model home, constructed in 2019, has been meticulously maintained and presents itself in excellent condition. The property boasts two large bedrooms on the upper level, complemented by an additional two large bedrooms in the fully finished basement, which features large windows that flood the space with natural light. The kitchen showcases numerous upgrades, including a quartz countertop and a gas stove range. The master bedroom, complete with a walk-in closet and en suite bathroom, is conveniently situated just off the living room. Additionally, there is a bonus mudroom equipped with laundry hookups, conveniently located off the garage. In the basement, you will find a spacious recreation room, a utility room with laundry facilities, ample storage under the stairs, and a cold cellar beneath the covered front porch. The backyard offers versatile options, featuring an above-ground pool, a shed with a metal roof, added in 2020, all within a fully fenced yard. If you're considering purchasing a new home, this is a prime opportunity you won't want to miss.
Property Details
Interior
Features
Main Floor
Foyer
8.53 x 3.96Bathroom
2.79 x 1.604-Piece
Bedroom
3.53 x 3.40Bedroom Primary
3.81 x 4.57Exterior
Features
Parking
Garage spaces 2
Garage type -
Other parking spaces 4
Total parking spaces 6
Property History
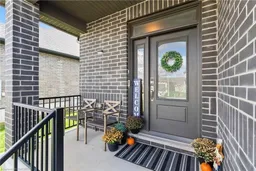 35
35
