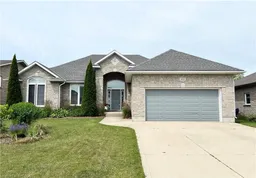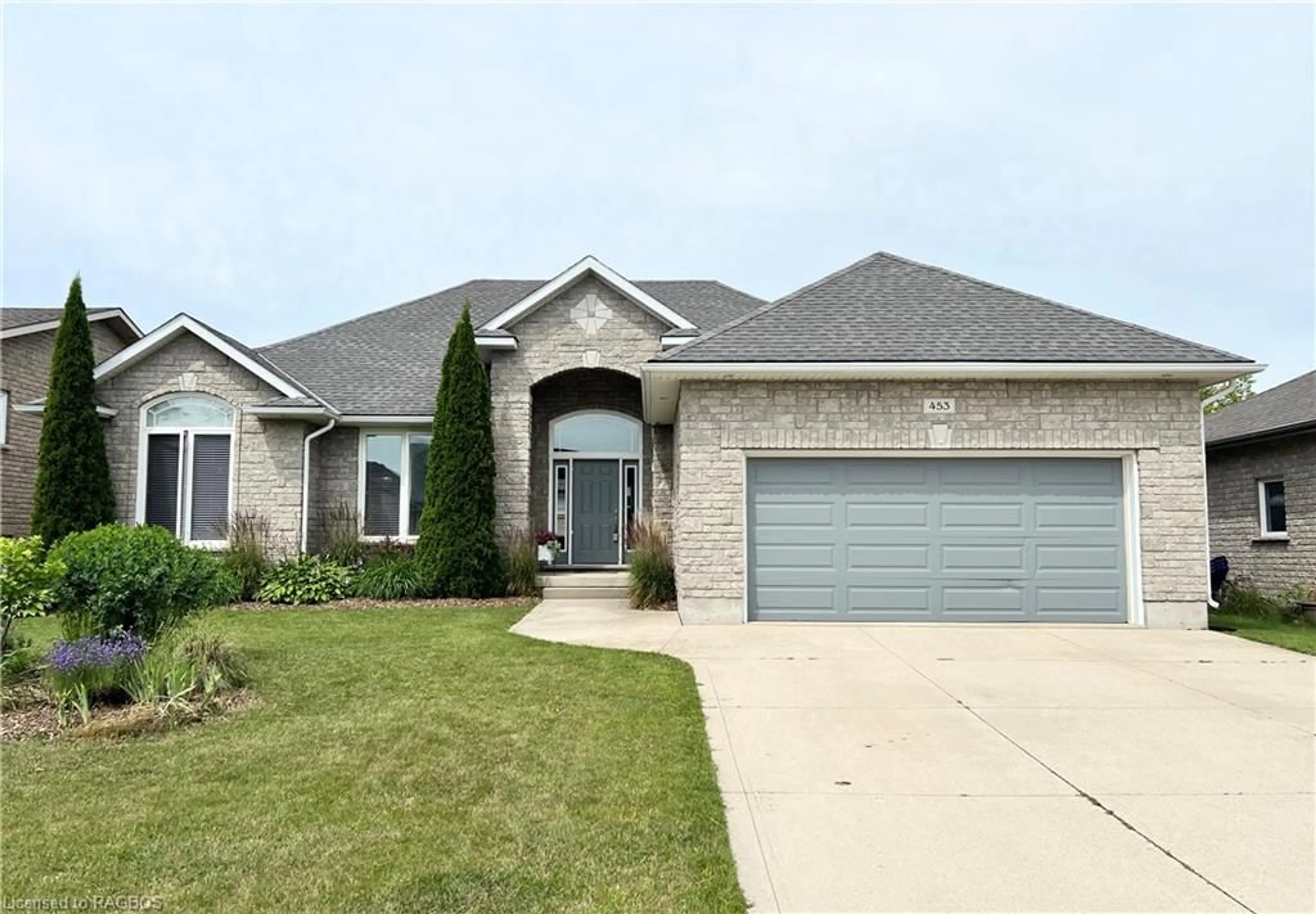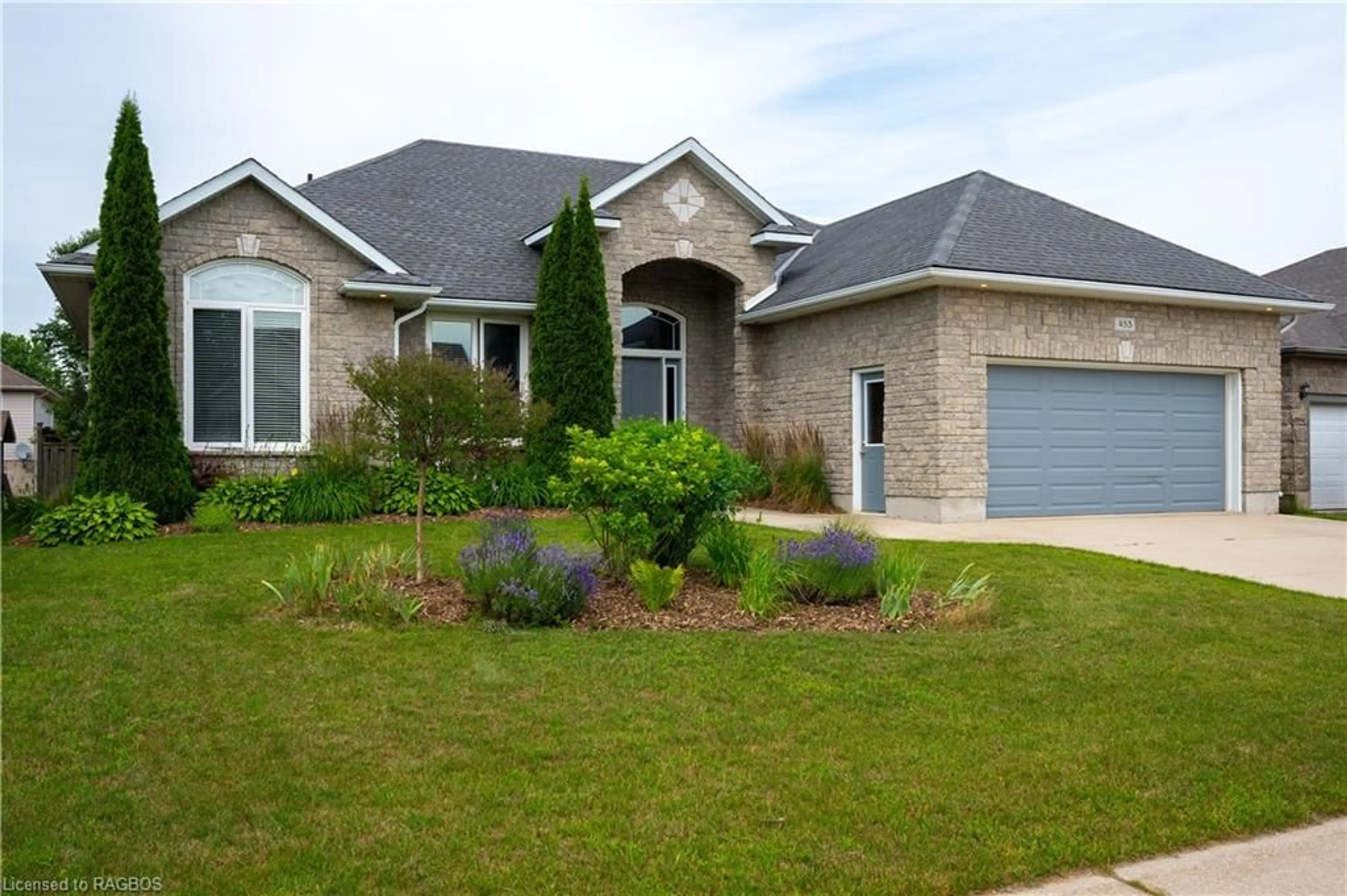453 Bluewater Dr, Port Elgin, Ontario N0H 2C1
Contact us about this property
Highlights
Estimated ValueThis is the price Wahi expects this property to sell for.
The calculation is powered by our Instant Home Value Estimate, which uses current market and property price trends to estimate your home’s value with a 90% accuracy rate.$896,000*
Price/Sqft$219/sqft
Days On Market21 days
Est. Mortgage$3,328/mth
Tax Amount (2024)$5,565/yr
Description
Welcome home to this lovely 5 bedroom bungalow located in a sought-after family neighbourhood with easy access to daycare facilities, schools, shopping and Port Elgin’s famous sand beach. A perfect blend of comfort and style, this well thought out floor plan flows seamlessly from room to room. As soon as you step into the expansive foyer, you're greeted by elegant arched detailing leading into the spacious living room, where natural light floods through large windows and a gas fireplace creates a warm and inviting atmosphere. The large kitchen with eating area has lots of room for the whole family and patio doors lead out to the deck and landscaped backyard. The main floor boasts a primary bedroom with a lovely ensuite bathroom and walk-in closet, a main 4 piece bathroom, two more spacious bedrooms and large laundry area. Entertain effortlessly in the fully finished basement, featuring an oversized family room that offers endless possibilities for gatherings, or relaxation. Here you will also find two more spacious bedrooms, a large 3pc bathroom, cold room and utility room. The stone exterior adds character and curb appeal, and the fully fenced back yard is a perfect place for children to play safely or for hosting outdoor gatherings. The double car garage provides ample parking and storage and the forced air gas furnace, a/c, air exchanger and central vac ensure year round comfort. Lovingly maintained by its second owners, this property is not just a house; it's a home.
Upcoming Open House
Property Details
Interior
Features
Main Floor
Dinette
5.18 x 3.35Bathroom
3.51 x 2.264-piece / ensuite / tile floors
Kitchen
5.18 x 2.79Foyer
3.17 x 2.34Tile Floors
Exterior
Features
Parking
Garage spaces 2
Garage type -
Other parking spaces 2
Total parking spaces 4
Property History
 42
42

