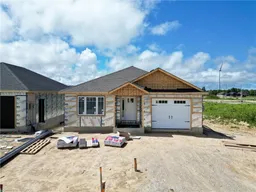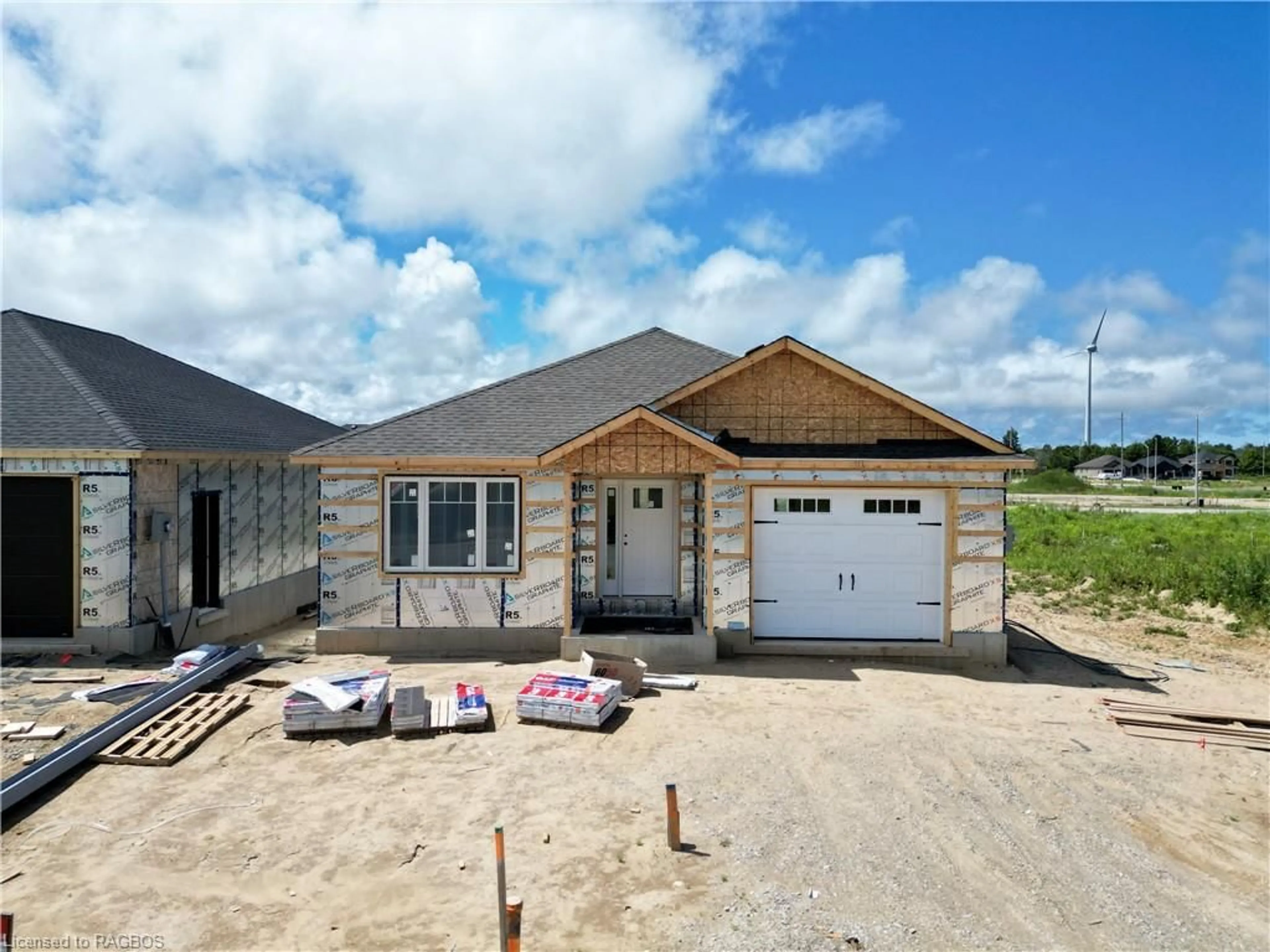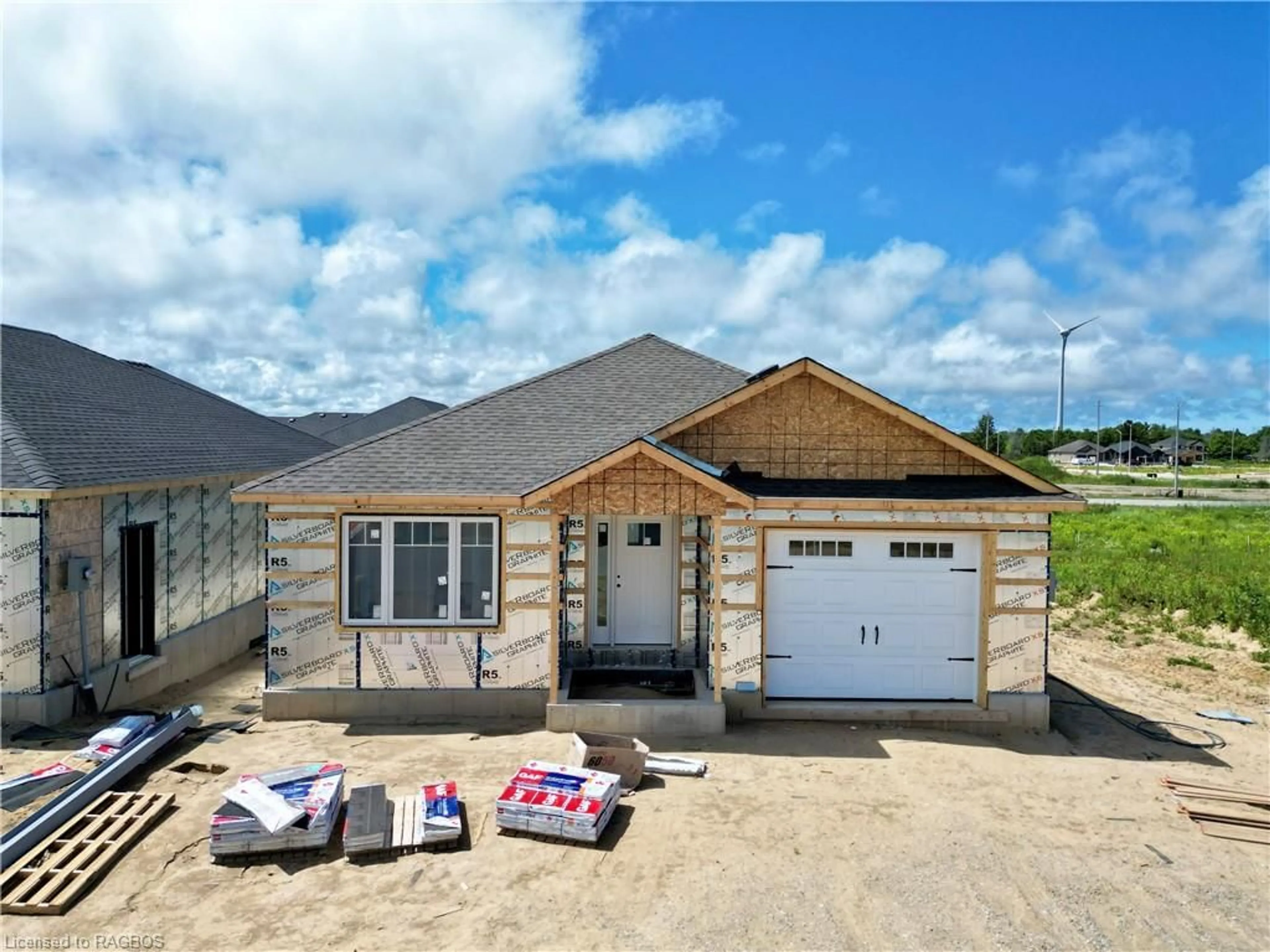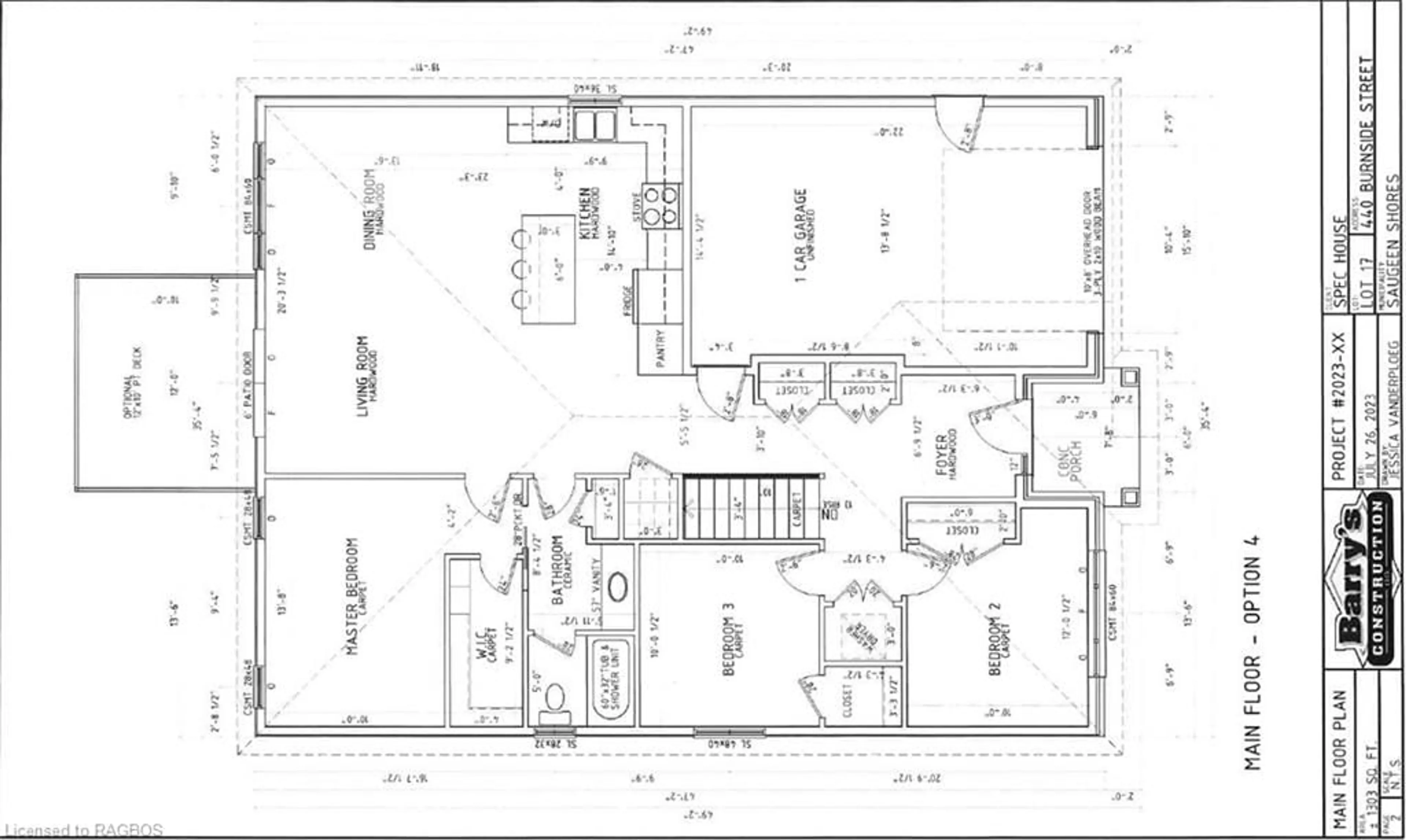440 Burnside St, Port Elgin, Ontario N0H 2C1
Contact us about this property
Highlights
Estimated ValueThis is the price Wahi expects this property to sell for.
The calculation is powered by our Instant Home Value Estimate, which uses current market and property price trends to estimate your home’s value with a 90% accuracy rate.$621,000*
Price/Sqft$563/sqft
Days On Market29 days
Est. Mortgage$3,152/mth
Tax Amount (2024)-
Description
Framing is complete on this 1303 sqft, 3 + 2 bedroom, 2 bath home at 440 Burnside on the South end of Port Elgin. Features & finishes include hardwood in the living room, dining room & kitchen, carpet in the basement family room & bedrooms, main floor laundry, gas forced air heating with central air conditioning. 6ft kitchen island, patio doors to the backyard. Possession is approximately 90 days from a firm agreement, interior and exterior colour choices maybe available along with finished basement packages. HST is included in the list price provided the Buyer qualifies for the rebate and assigns it to the Builder on closing.
Property Details
Interior
Features
Basement Floor
Bedroom
3.23 x 3.15Carpet Free
Bedroom
3.17 x 2.82Carpet
Bathroom
3-piece / tile floors
Family Room
6.58 x 5.94Carpet
Exterior
Features
Parking
Garage spaces 1
Garage type -
Other parking spaces 2
Total parking spaces 3
Property History
 4
4


